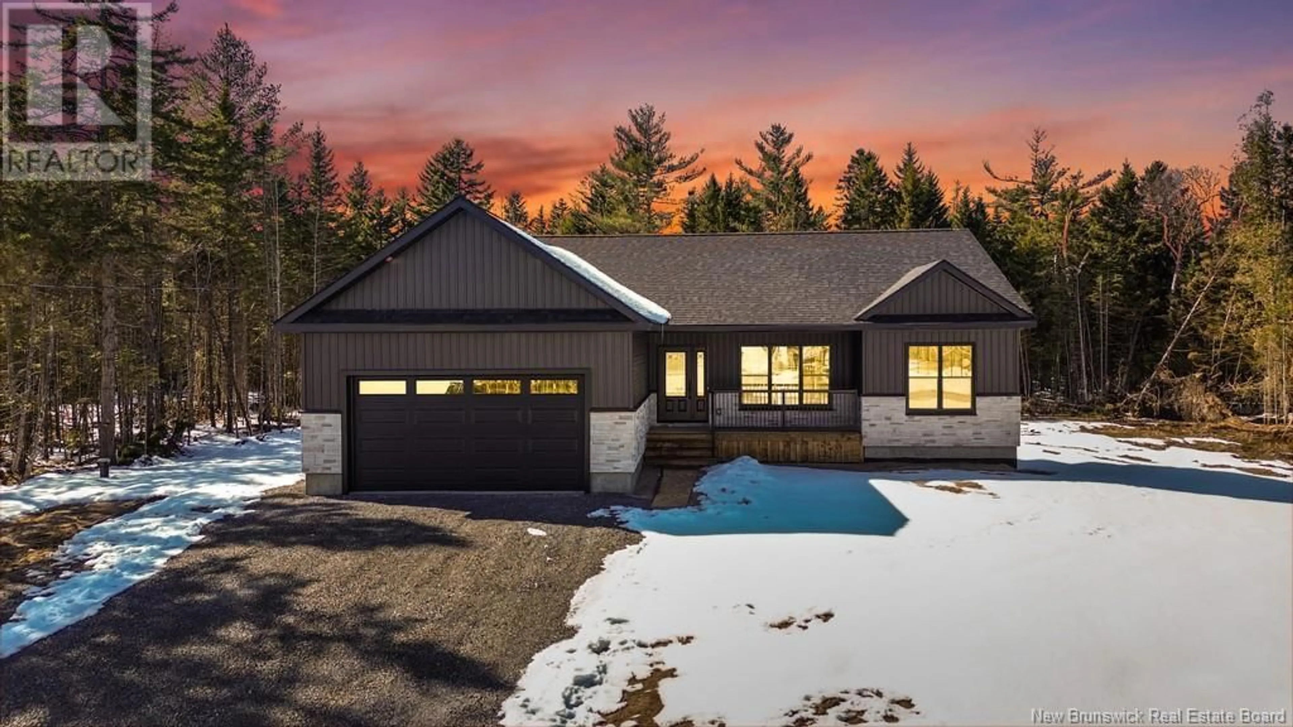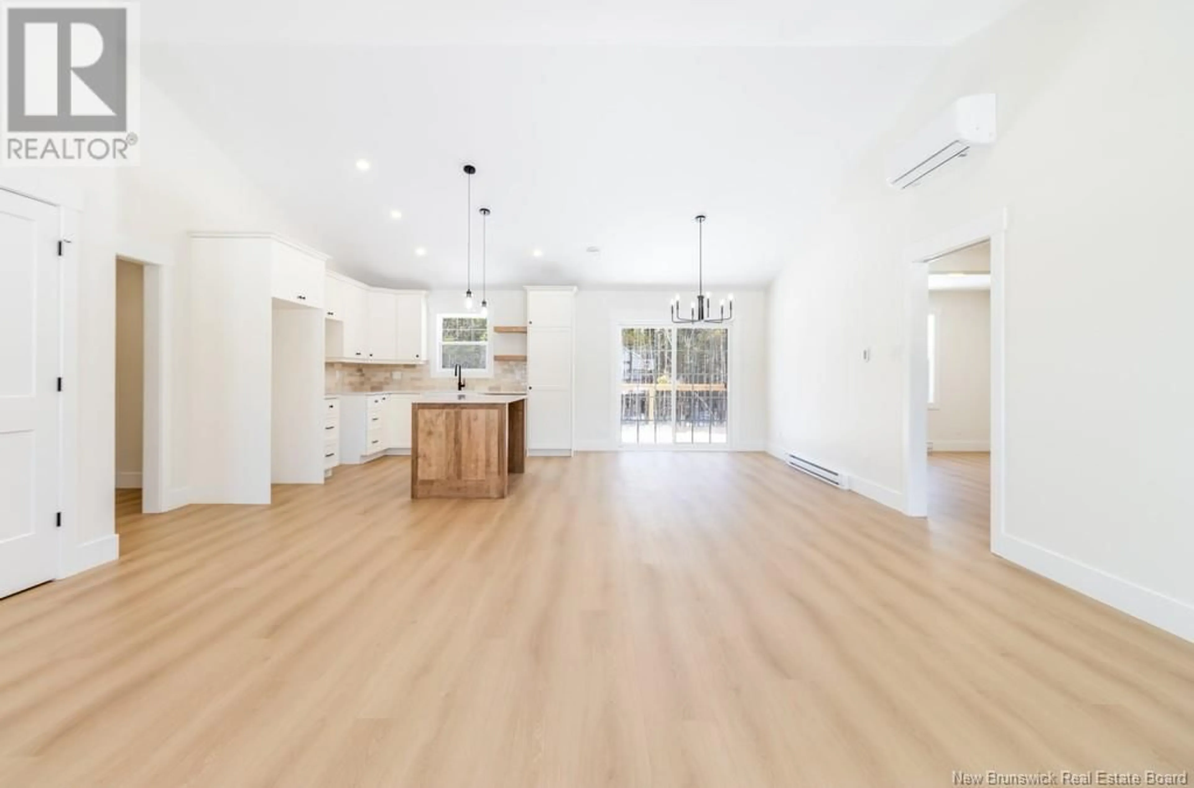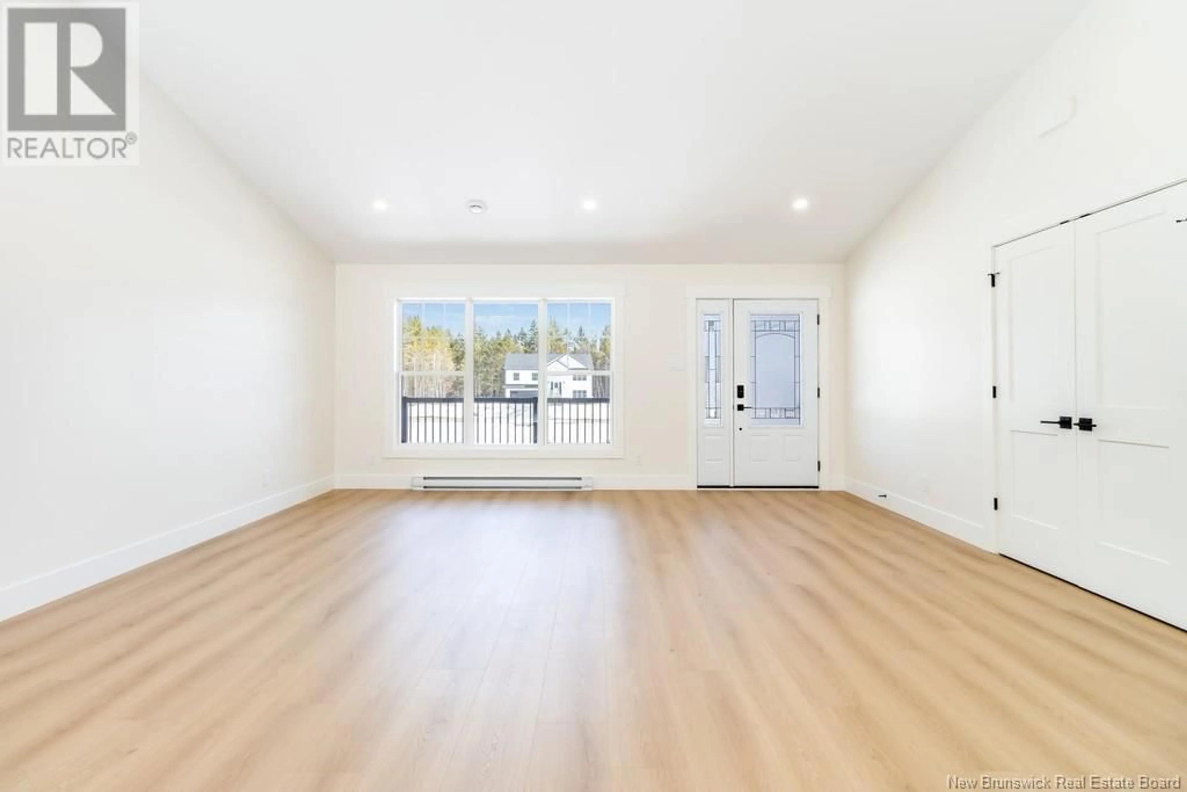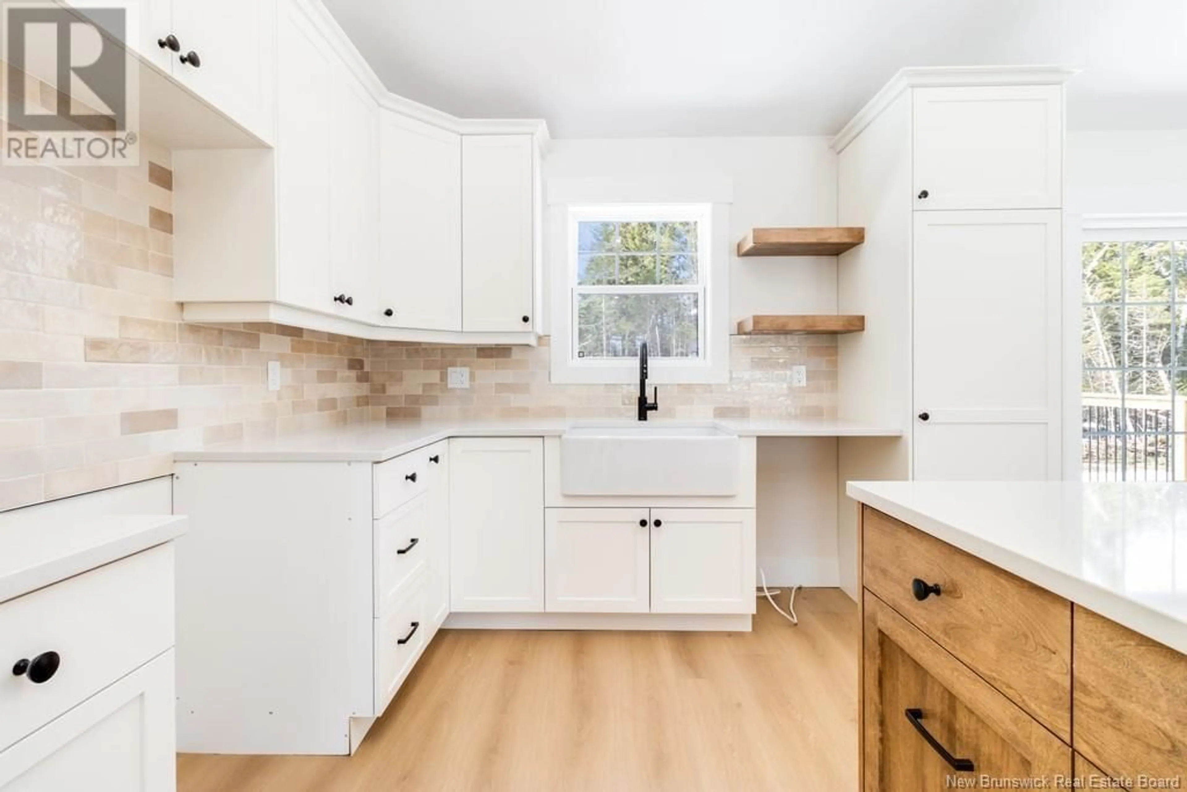21 SANDLEWOOD LANE, Douglas, New Brunswick E3G0E7
Contact us about this property
Highlights
Estimated valueThis is the price Wahi expects this property to sell for.
The calculation is powered by our Instant Home Value Estimate, which uses current market and property price trends to estimate your home’s value with a 90% accuracy rate.Not available
Price/Sqft$380/sqft
Monthly cost
Open Calculator
Description
Situated on a private 1.5-acre lot at the end of a quiet court, this beautifully designed home offers designer Sentry siding, stone accents, and an Imperial handrail system on the covered front porch, creating exceptional curb appeal. Inside, the bright, open-concept layout is both stylish and functional, featuring luxury laminate flooring throughout and a heat pump for year-round comfort. The kitchen is a chefs dream, complete with a quartz island, contemporary cabinetry, a farmhouse sink, and a pantry with rollouts. Patio doors lead to a spacious deck, perfect for outdoor entertaining. The inviting living room is filled with natural light from oversized windows and a soaring cathedral ceiling. The primary suite offers a walk-in closet and a spa-like ensuite with a tiled walk-in shower, stand-alone soaker tub, and double quartz vanity. Two additional bedrooms are thoughtfully positioned on the opposite side for privacy, along with a stylish main bath featuring custom cabinetry and quartz countertops. The attached 2-car garage leads into a mudroom with a custom bench and a laundry area with custom cabinetry for added convenience. The unfinished basement offers endless potentialcustomize it to suit your needs. This new build also comes with a Lux New Home Warranty, offering peace of mind. Enjoy a beautiful lifestyle just minutes from the city (id:39198)
Property Details
Interior
Features
Main level Floor
Bedroom
11' x 11'10''Bedroom
11'9'' x 11'Bath (# pieces 1-6)
5'9'' x 7'Ensuite
8'6'' x 11'8''Property History
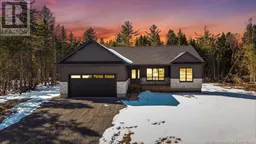 31
31
