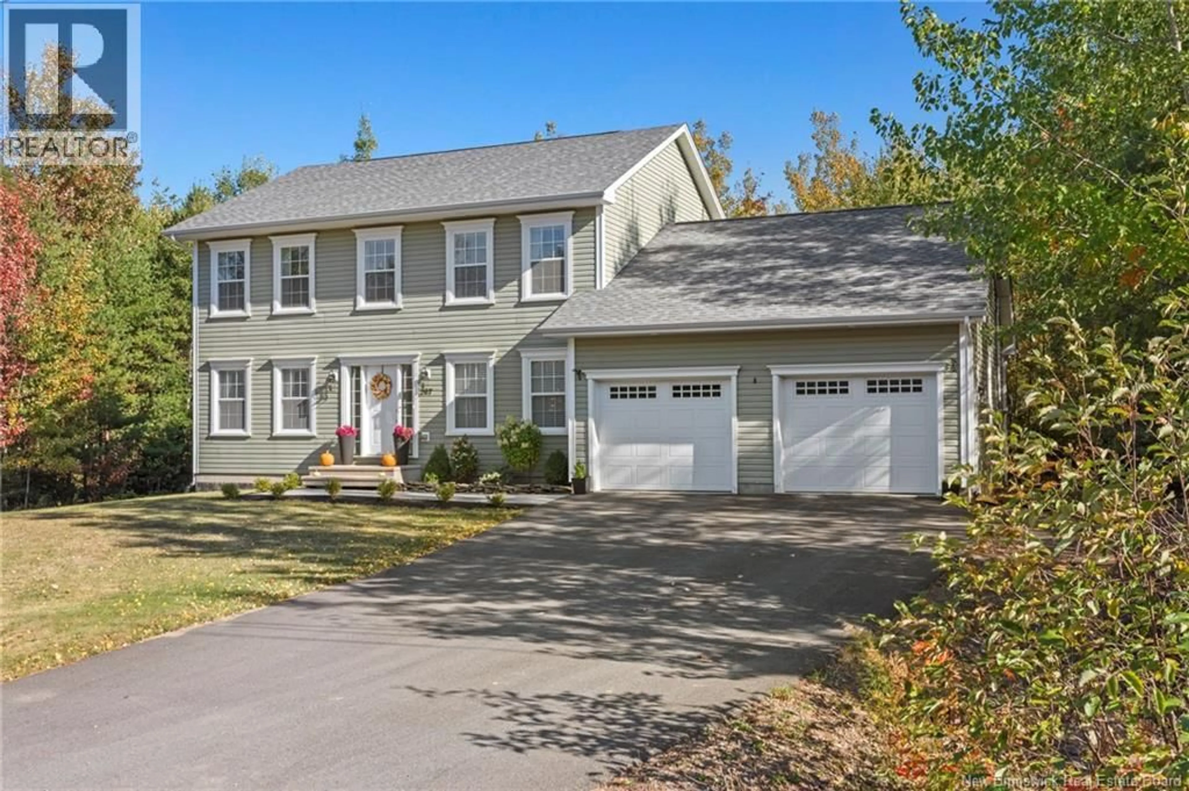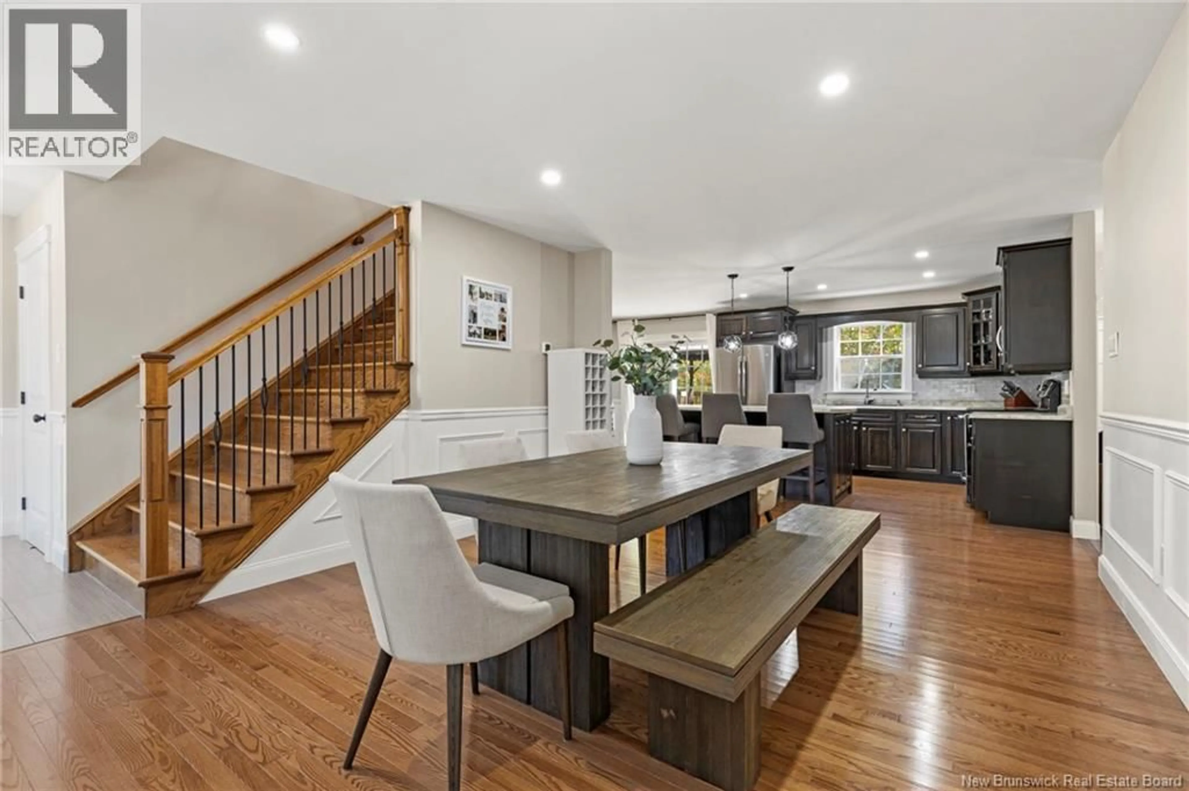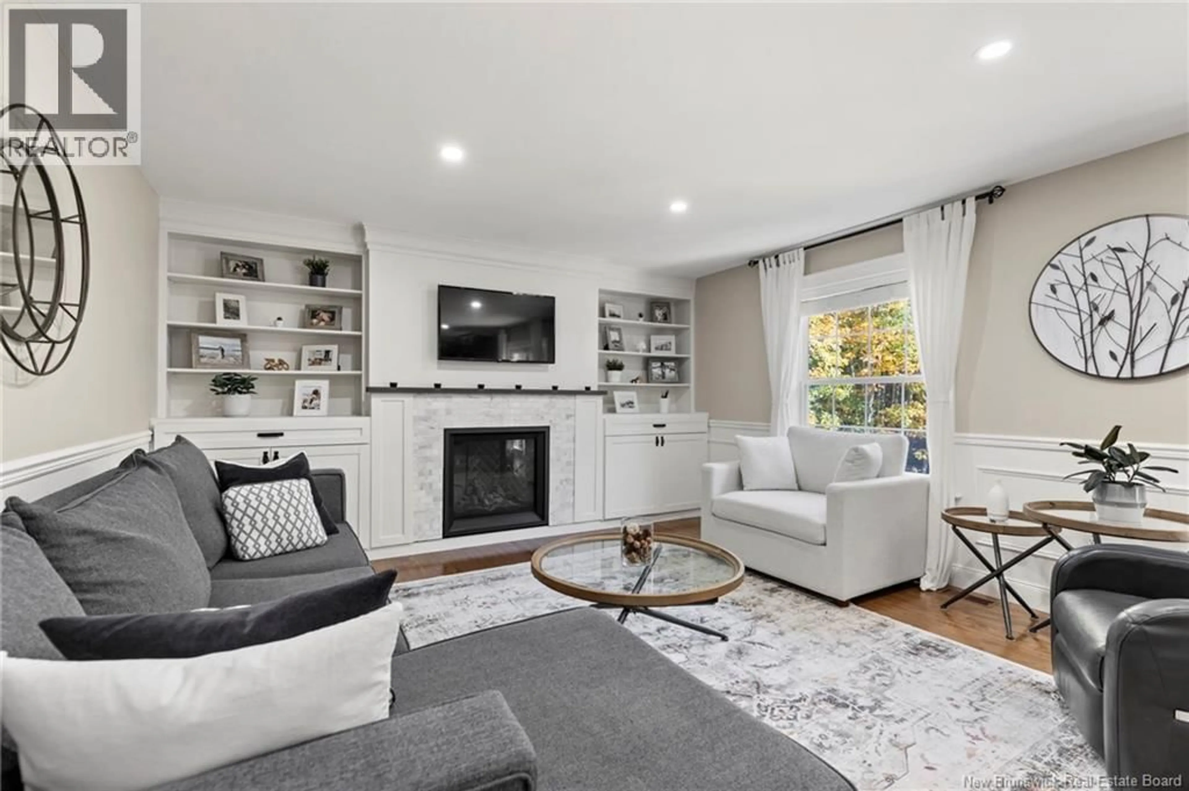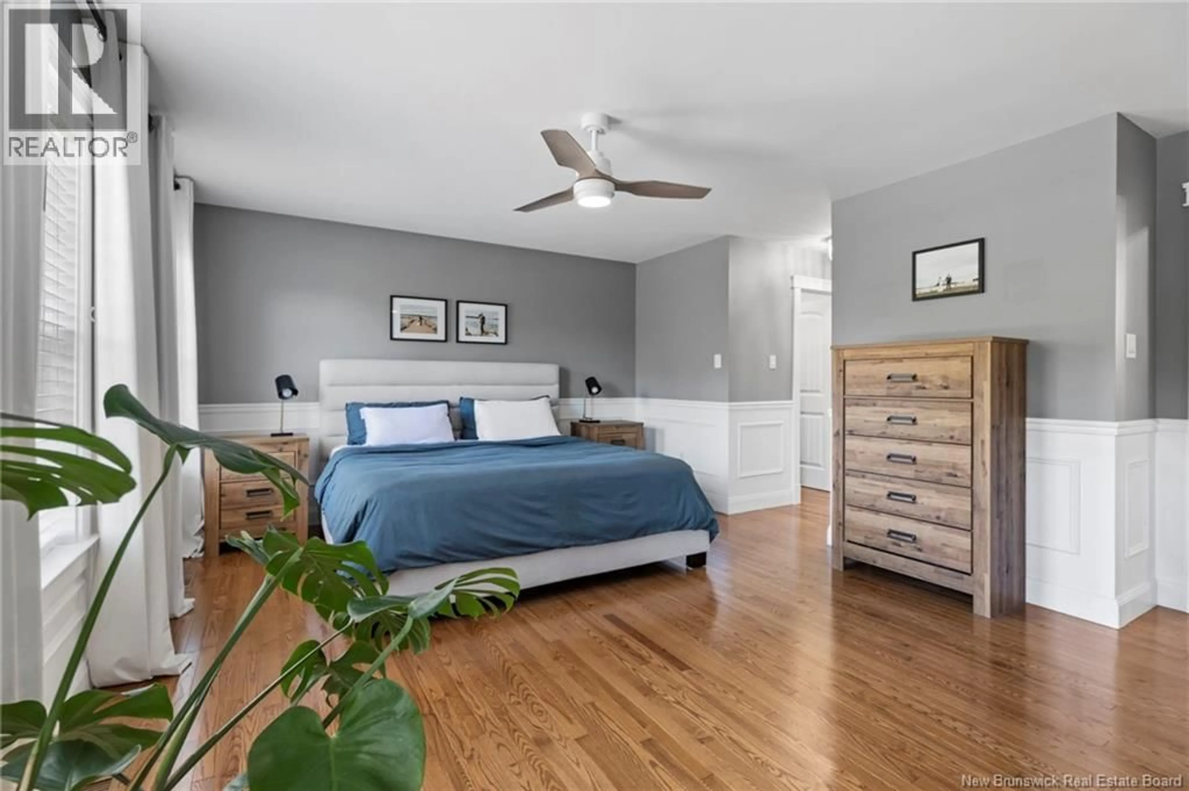207 RAINBOW DRIVE, Charters Settlement, New Brunswick E3C1V2
Contact us about this property
Highlights
Estimated valueThis is the price Wahi expects this property to sell for.
The calculation is powered by our Instant Home Value Estimate, which uses current market and property price trends to estimate your home’s value with a 90% accuracy rate.Not available
Price/Sqft$232/sqft
Monthly cost
Open Calculator
Description
A home like this never goes out of style! Welcome to 207 Rainbow drive, where classy meets cozyand you wont have to lift a finger once you move in. This home is located in a beautiful neighborhood of executive homes in Charters Settlement, just past New Maryland and 20 minutes from Frederictons downtown core. Inside, youll find a classic colonial layout. The main floor features a bright open floor plan with kitchen as the centerpiece that connects the dining room and living room, great for entertaining guests and keeping sightlines on the family. The living room features a Napolean propane fireplace and custom wooden built-ins. Its warm and inviting, capturing a casual and cozy feeling thatll be a breath of fresh air after a long day. This level also features an oversized home office, with potential of being another bedroom. Patio doors will bring you out onto the deck, overlooking your private backyard. A mudroom and half bath connect your double garage to the kitchen. Upstairs, youll find 3 bedrooms, including an owners suite with two walk-in closets and a stunning ensuite bathroom. A second full bathroom and laundry are also found on this level. The lower level is fully finished and features a cozy family room, as well as a newly added half bathroom, and 4th bedroom. Additional upgrades include but arent limited to new roof (warranty transferable), and new ducted heating/cooling system. This home is a must see, and even better in person! (id:39198)
Property Details
Interior
Features
Basement Floor
Utility room
7'3'' x 8'6''Utility room
10'3'' x 7'11''Recreation room
39'11'' x 27'6''Office
16' x 14'8''Property History
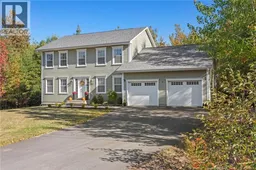 47
47
