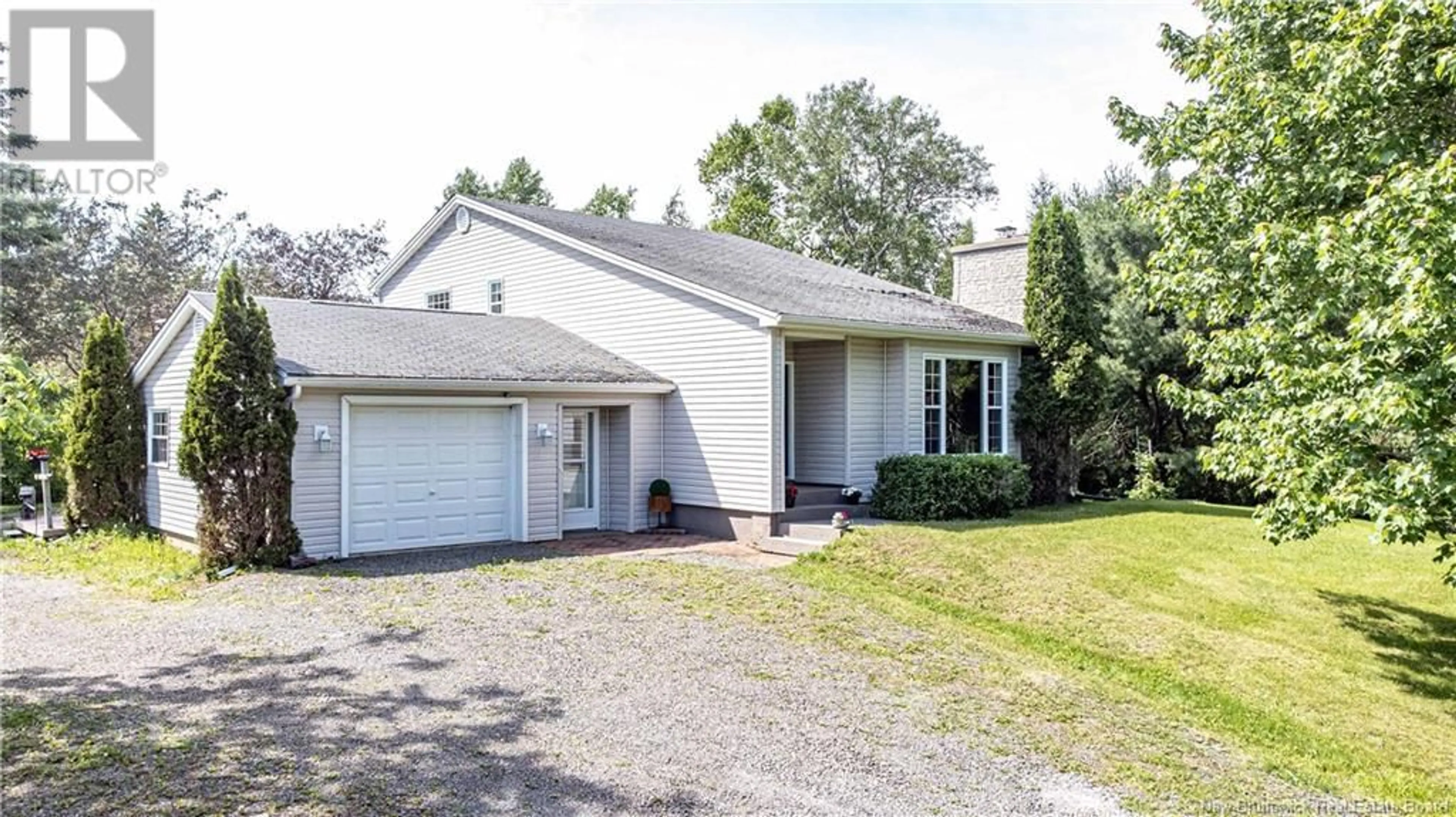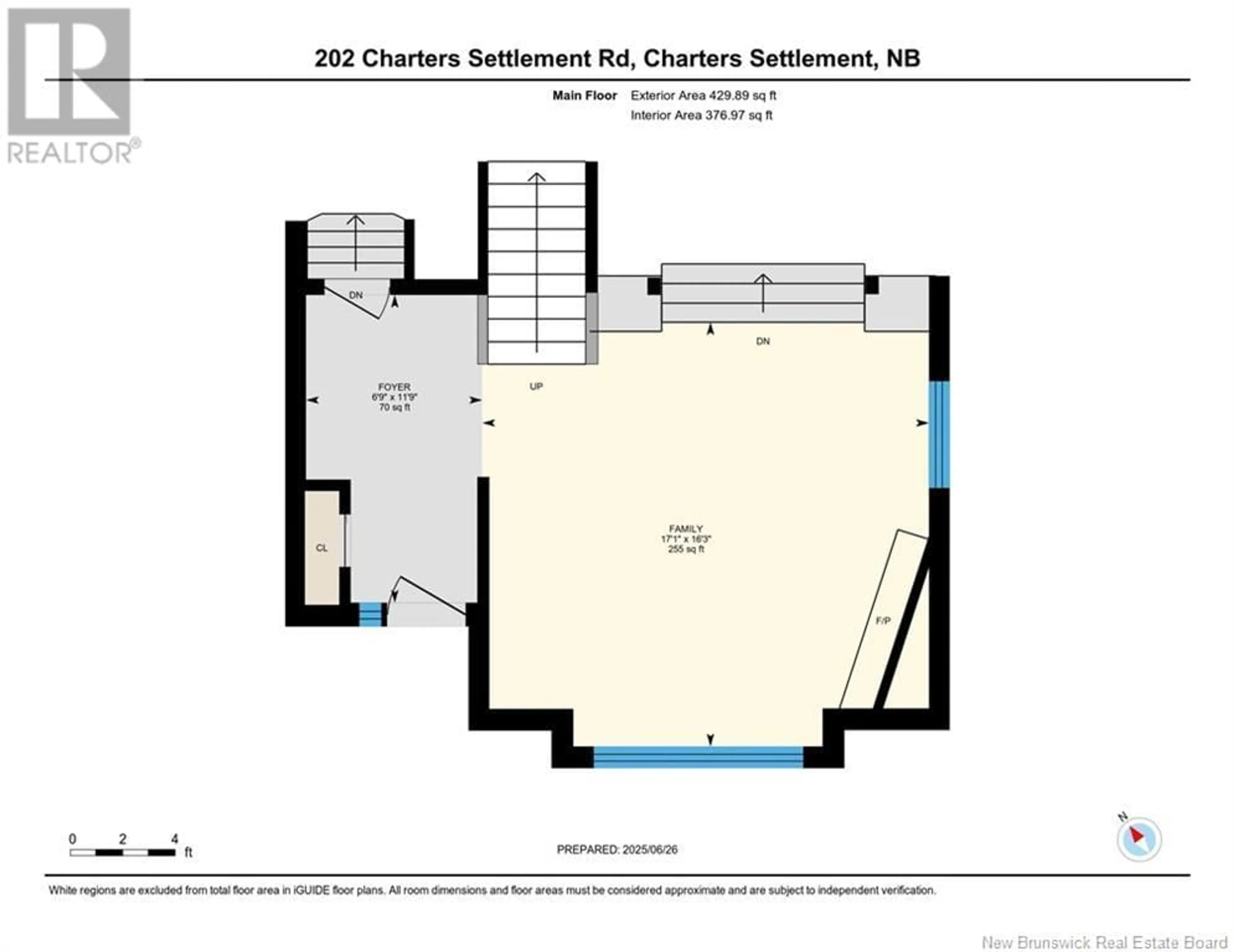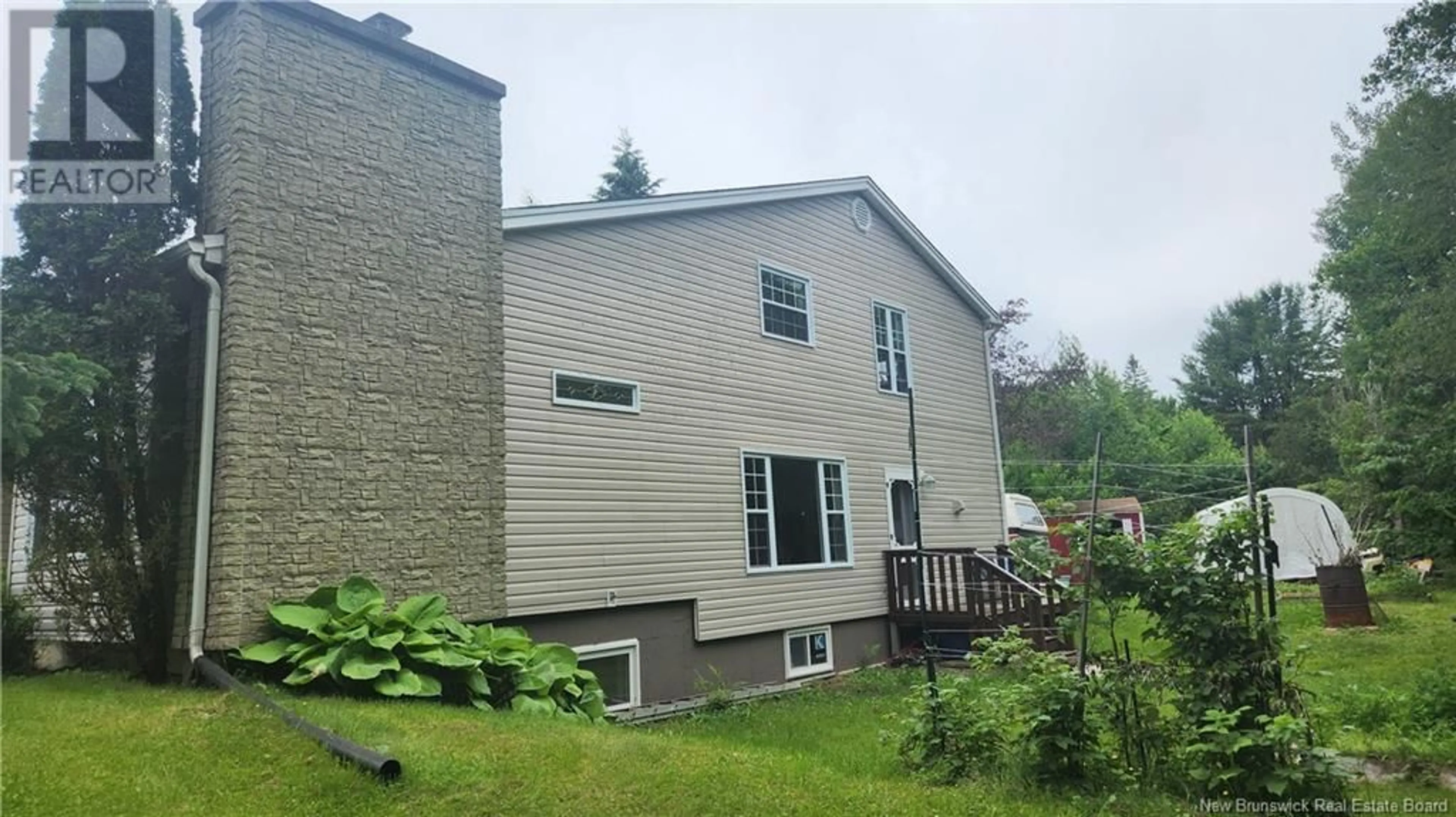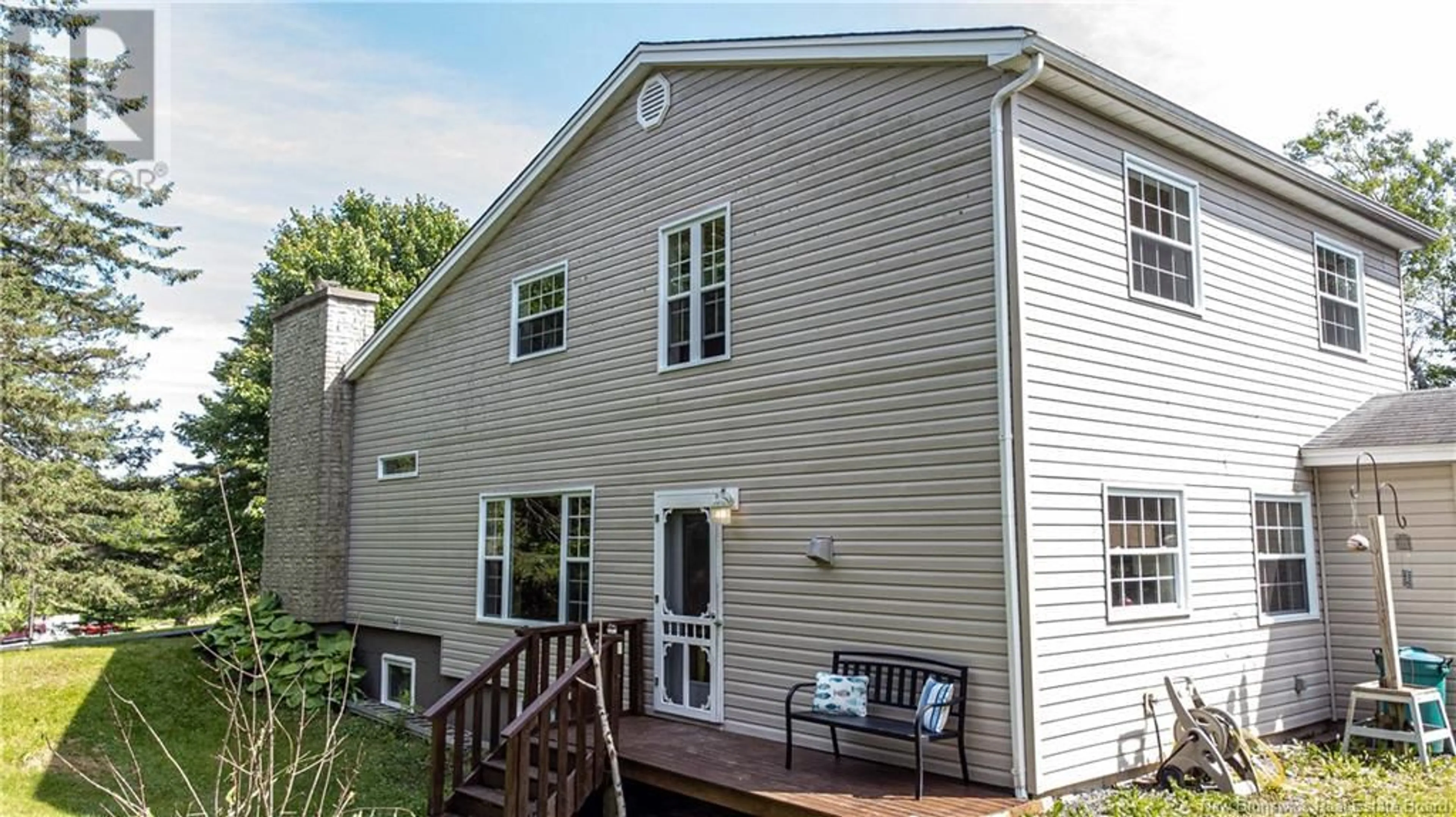202 CHARTERS SETTLEMENT ROAD, Charters Settlement, New Brunswick E3C1Y4
Contact us about this property
Highlights
Estimated valueThis is the price Wahi expects this property to sell for.
The calculation is powered by our Instant Home Value Estimate, which uses current market and property price trends to estimate your home’s value with a 90% accuracy rate.Not available
Price/Sqft$229/sqft
Monthly cost
Open Calculator
Description
This isn't just a house, it's a forever home. Thoughtfully maintained by its devoted owners, this residence radiates care and craftsmanship. From the street, it may appear modest, but step inside and discover over 1900 square feet of well-designed living space spanning three generous levels. At the heart of the home lies a striking family room with soaring ceilings and a floor-to-ceiling brick fireplace complete with an electric insert. From here, step down into a bright and spacious dining room, or continue upstairs to find three well-appointed bedrooms, including a serene primary suite featuring a walk-in closet and private access to the main bath. This bathroom offers a walk-in jetted tub and a clever laundry chute for added convenience. Back on the main floor, a welcoming eat-in kitchen awaits, complete with abundant cabinetry, ample counter space, and direct access to the backyard. A cozy den, full 3-piece bathroom, and access to both the garage and basement enhance functionality, while beyond the garage, a large laundry room with a wood stove opens onto the composite side deck. Downstairs, the expansive front room impresses with tall ceilings and another beautiful brick fireplace. Once used as a workshop, this versatile level presents a blank canvas for your dream family room, creative studio, or game space. This exceptional property must be seen in person to fully appreciate its quality, potential, and the pride of ownership it embodies. (id:39198)
Property Details
Interior
Features
Basement Floor
Storage
14'8'' x 23'Workshop
13'7'' x 15'1''Recreation room
15'1'' x 22'10''Property History
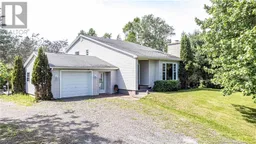 48
48
