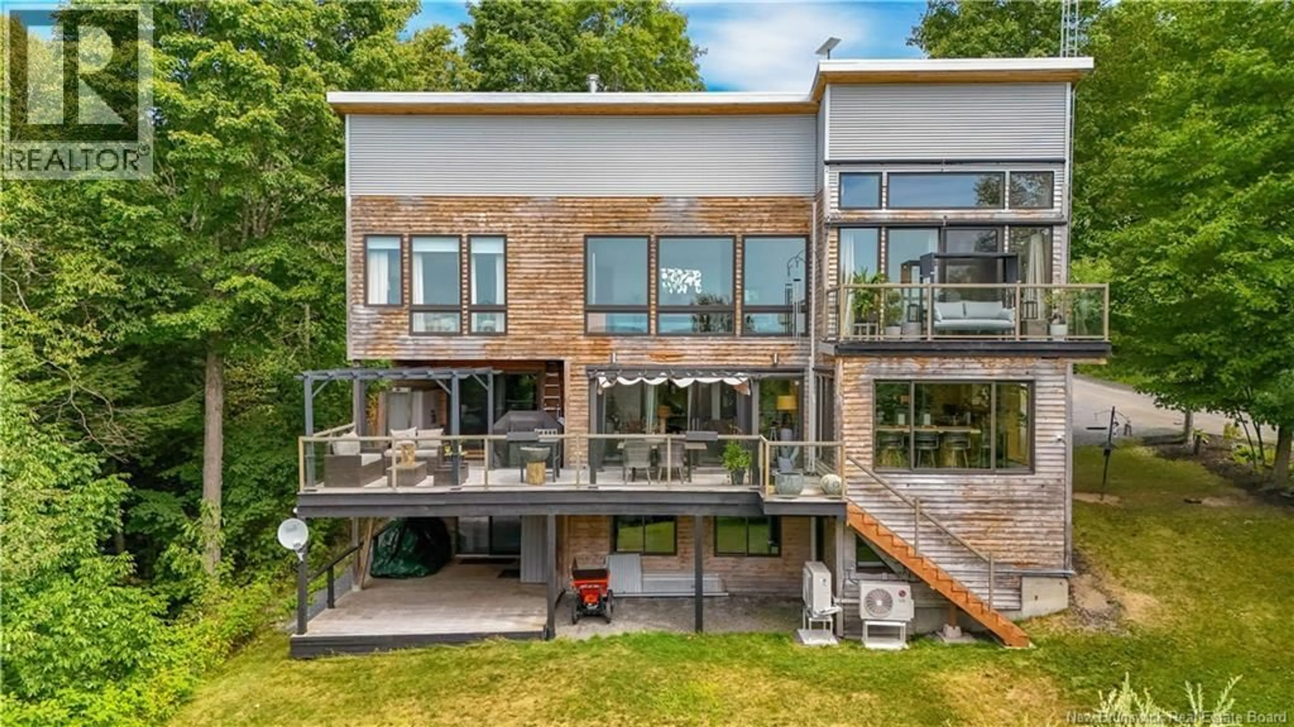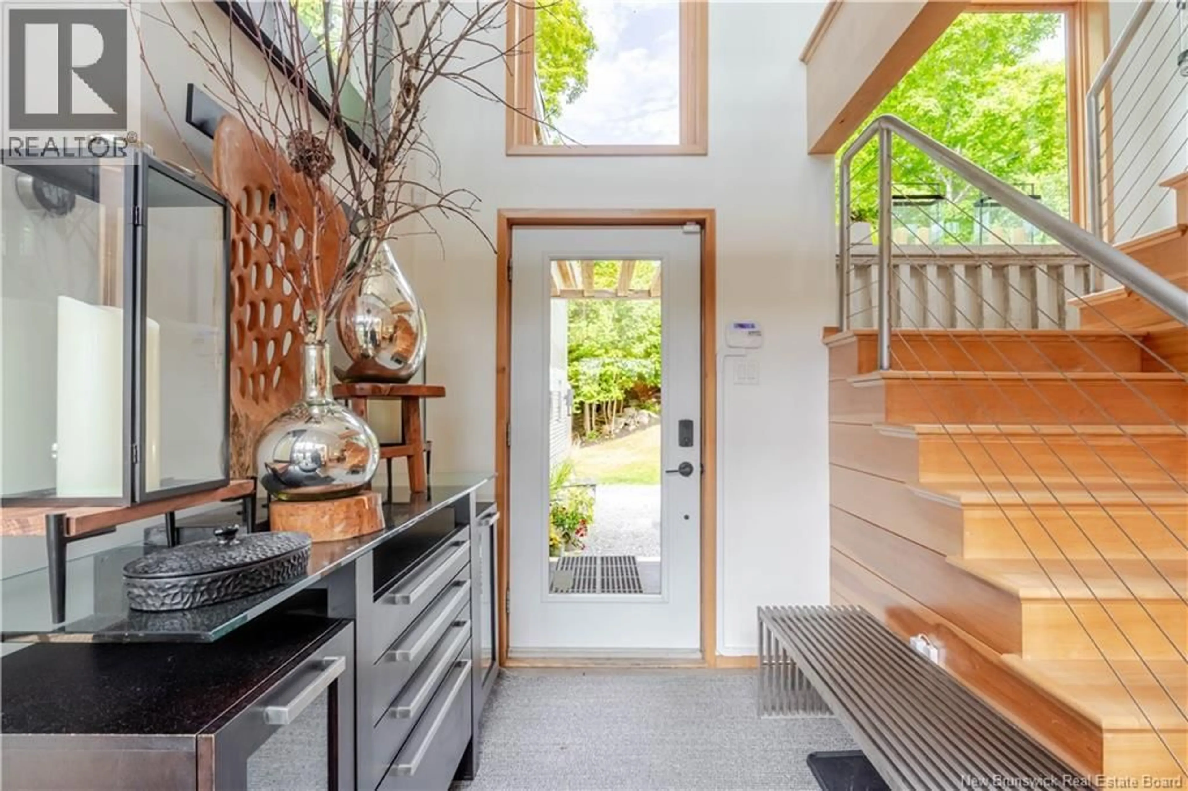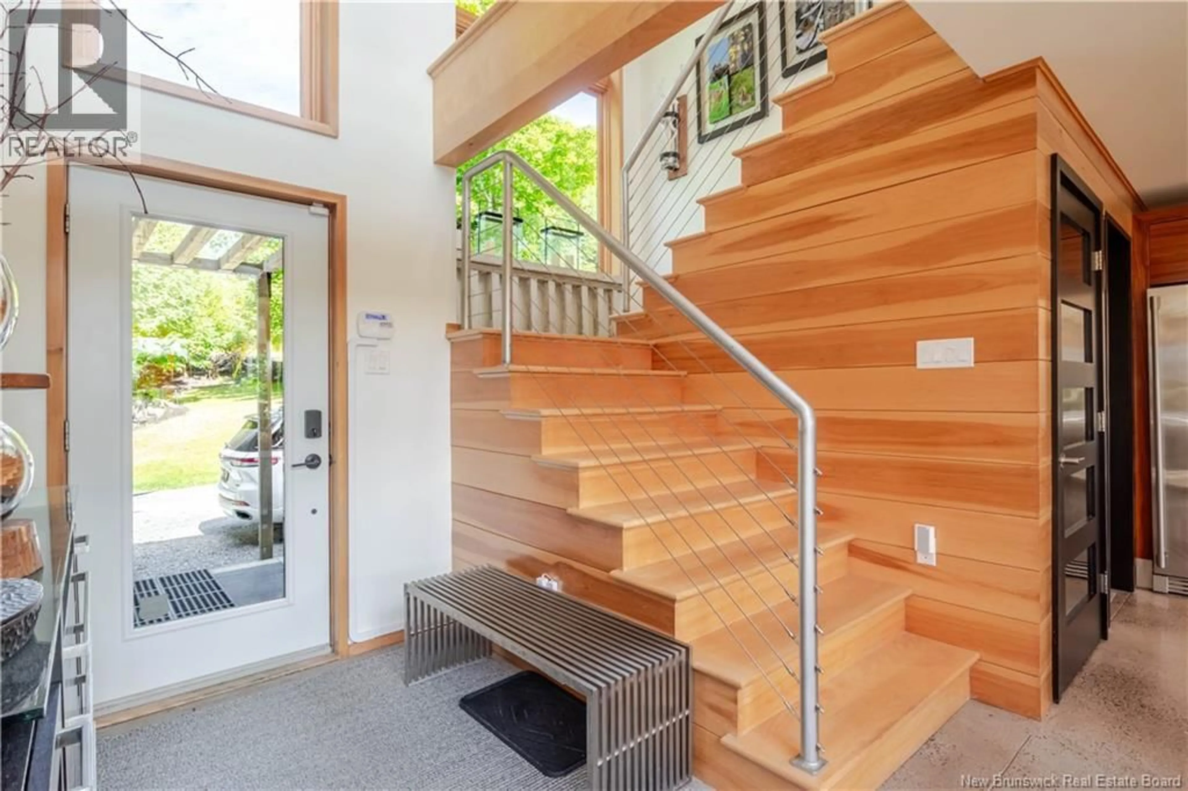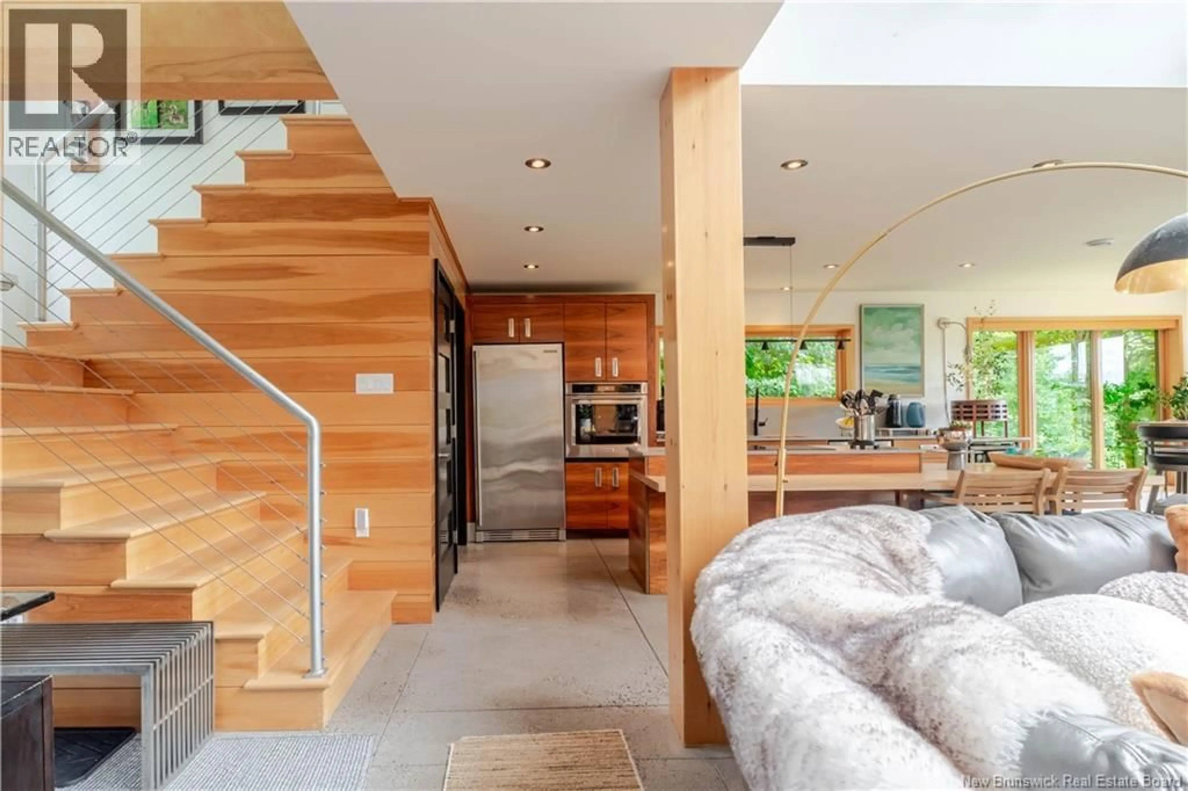196 JACKSON ROAD, Keswick Ridge, New Brunswick E6L1V6
Contact us about this property
Highlights
Estimated valueThis is the price Wahi expects this property to sell for.
The calculation is powered by our Instant Home Value Estimate, which uses current market and property price trends to estimate your home’s value with a 90% accuracy rate.Not available
Price/Sqft$242/sqft
Monthly cost
Open Calculator
Description
Exclusive eco-friendly architectural masterpiece by award-winning designer Krista Downey. This Passive Solar & Geothermal efficiency home is perfectly sited in scenic Heavens Gate Villa with spectacular views of the Mactaquac Valley & Head Pond, plus deeded access to the Mactaquac Arm. A private refuge, it reflects a modernist open-plan design with soaring vaulted ceilings, partial-height interior walls & polished heated concrete floors. Comfort is enhanced by 3 ductless splits for year-round efficiency. The chefs kitchen boasts SS appliances, rich walnut cabinetry, solid maple block island with quartz counters, open to split dining/living areas highlighted by a striking HE wood-burning fireplace. The main level features a theater room with patio access to a covered deck, a convenient guest bathroom and laundry area, and a stunning private family room with fireplace, walkout to a side patio, and views of the treed/rocked landscape with its own peaceful waterfall. The upper level offers a luxurious master retreat with sweeping valley views from its sundeck, spa-inspired ensuite with walk-in ceramic shower, 2 more bedrooms, full bath & study. The lower level includes a gym, full bath, plus 3 additional bedrooms. Exterior features cedar siding & corrugated steel, metal roof & glass panel deck. The grounds are private & enchanting, a brilliant design blending sustainability, beauty & serenity. (id:39198)
Property Details
Interior
Features
Main level Floor
Bath (# pieces 1-6)
14'5'' x 8'1''Other
14'2'' x 16'0''Kitchen
14'10'' x 12'9''Living room
14'11'' x 18'3''Property History
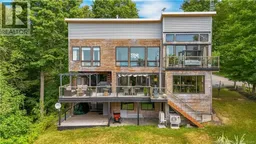 50
50
