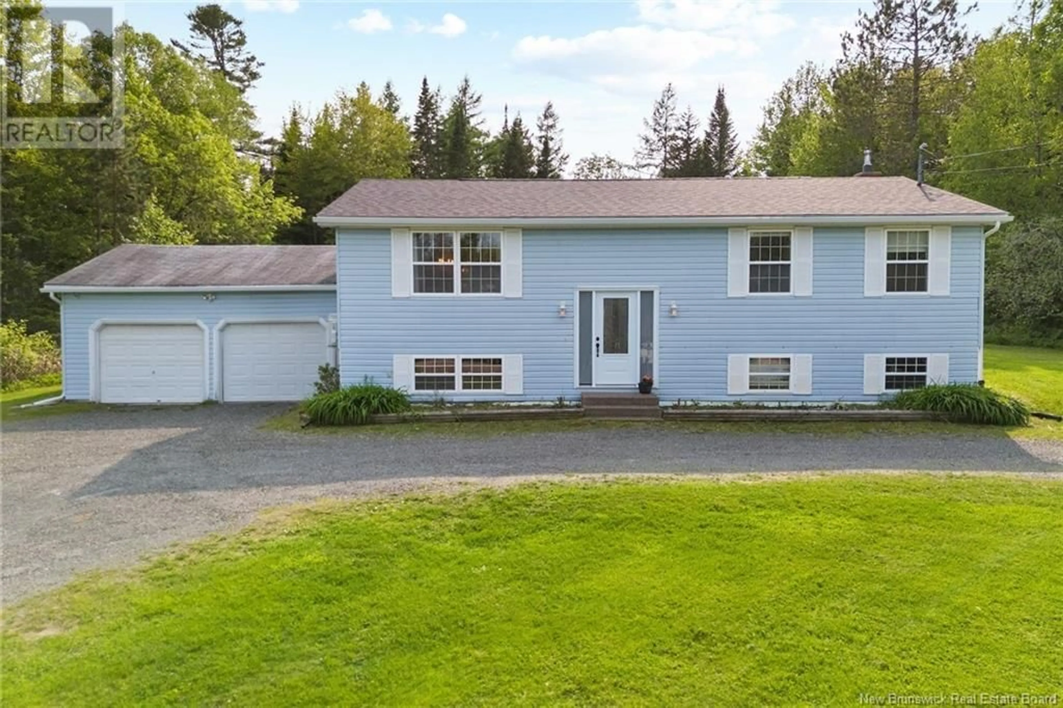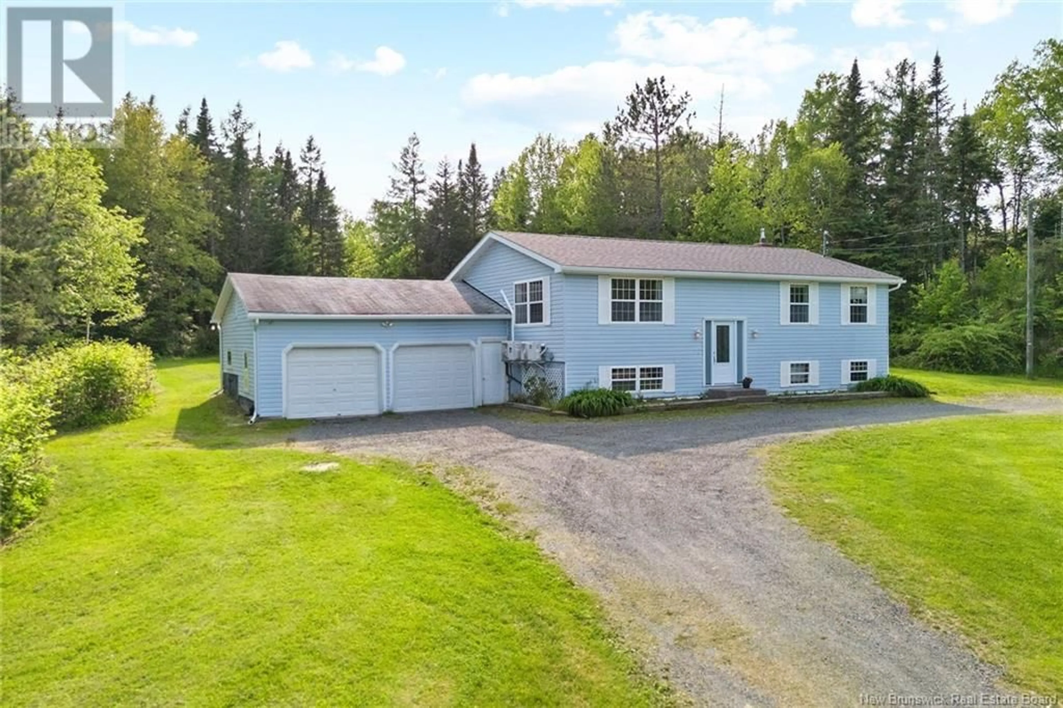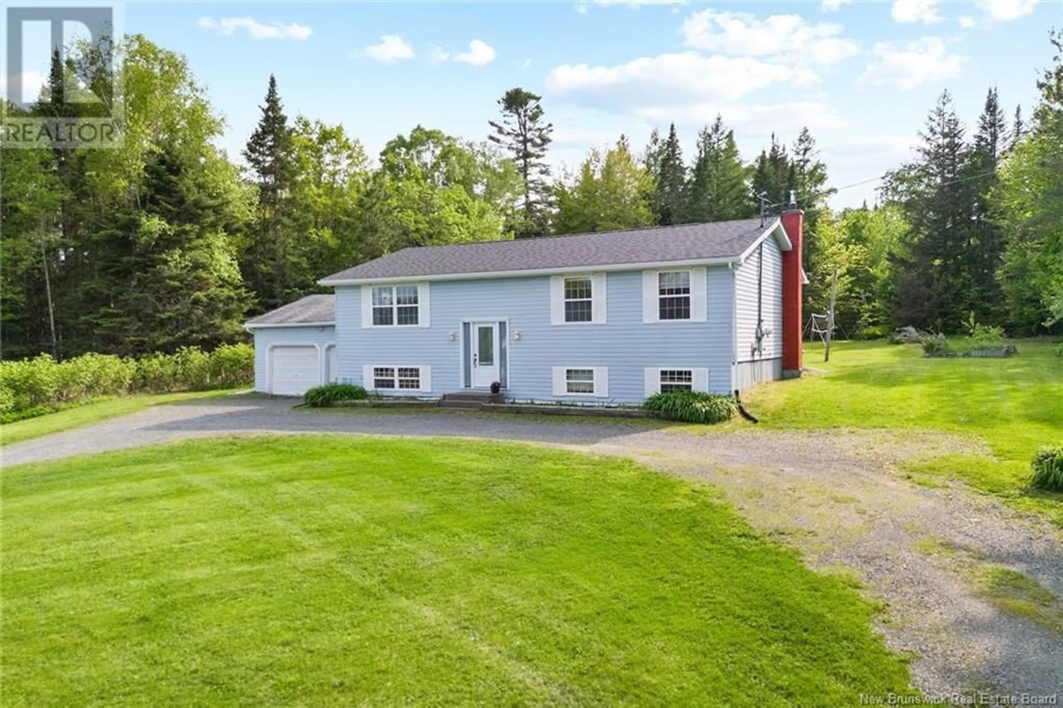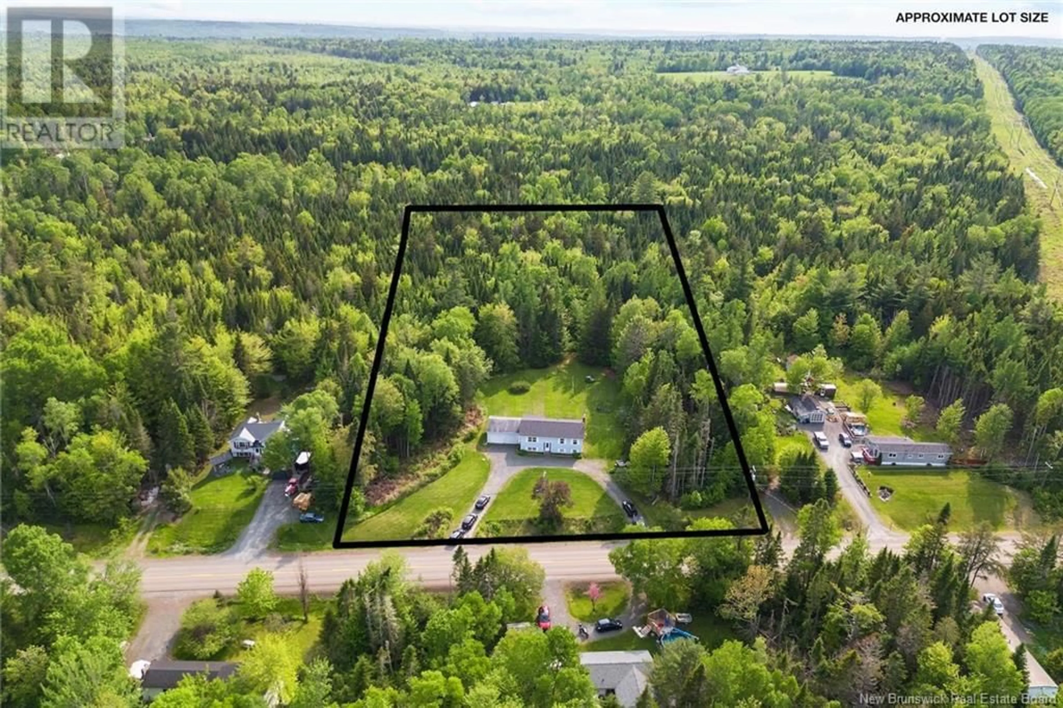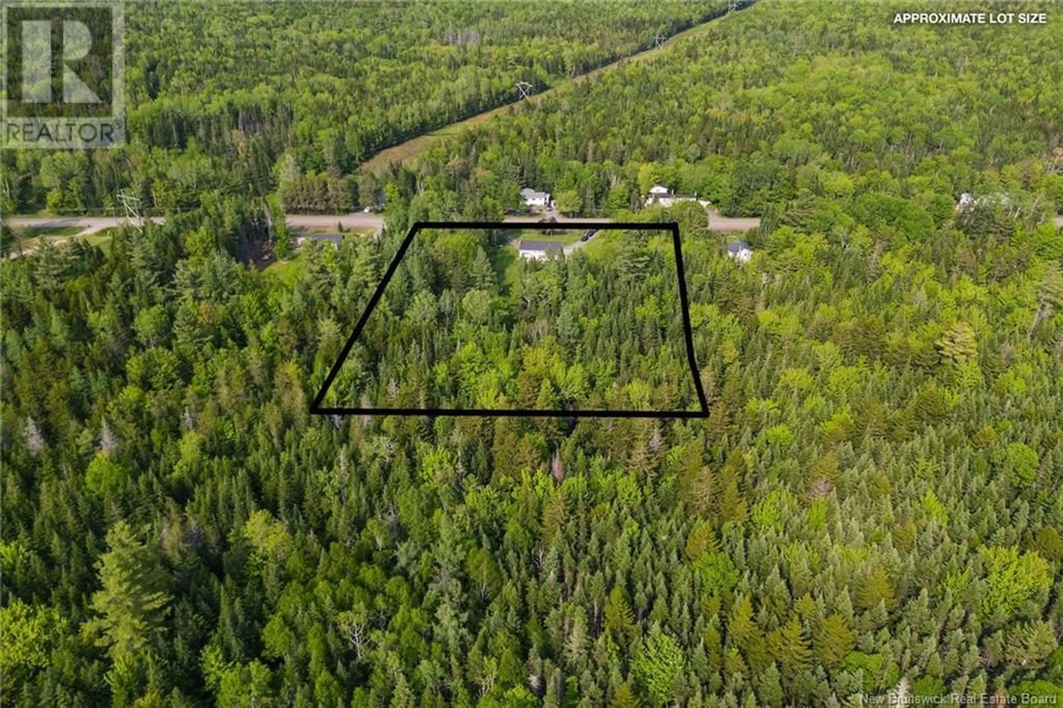1905 ROUTE 620, Royal Road, New Brunswick E3A6N5
Contact us about this property
Highlights
Estimated valueThis is the price Wahi expects this property to sell for.
The calculation is powered by our Instant Home Value Estimate, which uses current market and property price trends to estimate your home’s value with a 90% accuracy rate.Not available
Price/Sqft$227/sqft
Monthly cost
Open Calculator
Description
Welcome to your dream home in the country with city convenience! This beautifully maintained 3-bedroom bungalow sits on a generous 2.7-acre lot, offering privacy, space, easy access to snowmobile trails, and modern comfort just a short 12-minute drive to Brookside Drive and 25 mins to the top of Prospect St. Step inside to discover a warm and inviting main level, featuring radiant in-floor heating in both the kitchen and dining room for cozy comfort all year round. The spacious kitchen flows seamlessly into the dining area, perfect for hosting family dinners or casual get-togethers. The living room is bright and welcoming, offering a great space to relax and unwind. The primary bedroom boasts a full 4-piece ensuite for your own private retreat, while two additional bedrooms and a second 4-piece bathroom provide plenty of space for family or guests. The fully finished basement offers even more living space with a large family room, two non-conforming bedrooms, a third 4-piece bathroom, laundry room, and ample storage. Additional features include a double attached garage, two energy-efficient mini split heat pumps, a central vacuum system, a GenerLink generator hookup for peace of mind during power outages, a two level baby barn, and a newly reshingled roof on the house in 2024. Enjoy the tranquility of country living with the convenience of being just minutes from all amenities. This is a must-see property that offers space, comfort, and quality inside and out. (id:39198)
Property Details
Interior
Features
Main level Floor
Living room
18'8'' x 13'4''Dining room
13'3'' x 9'7''Bedroom
9'5'' x 9'9''Bedroom
8'8'' x 10'9''Property History
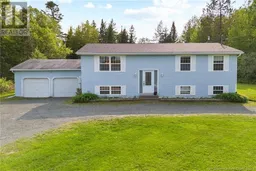 49
49
