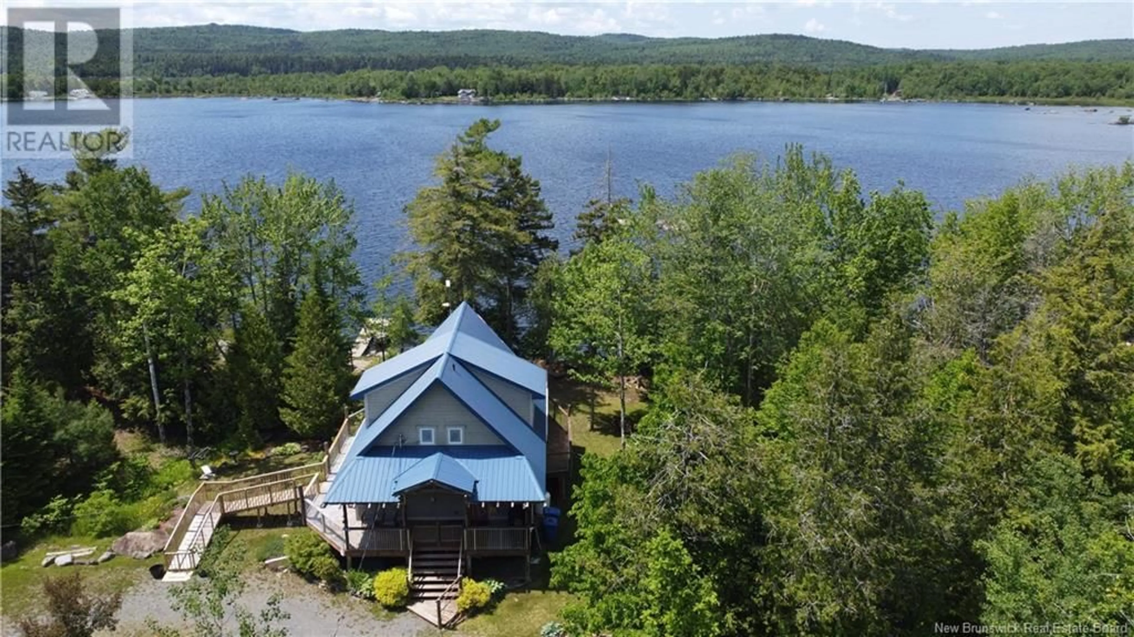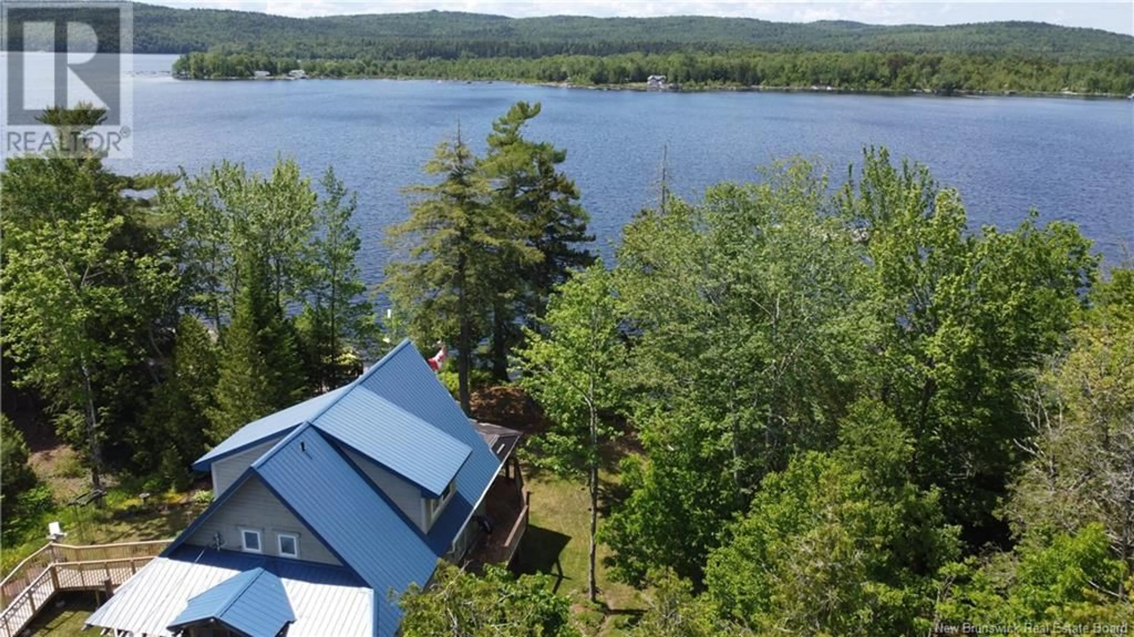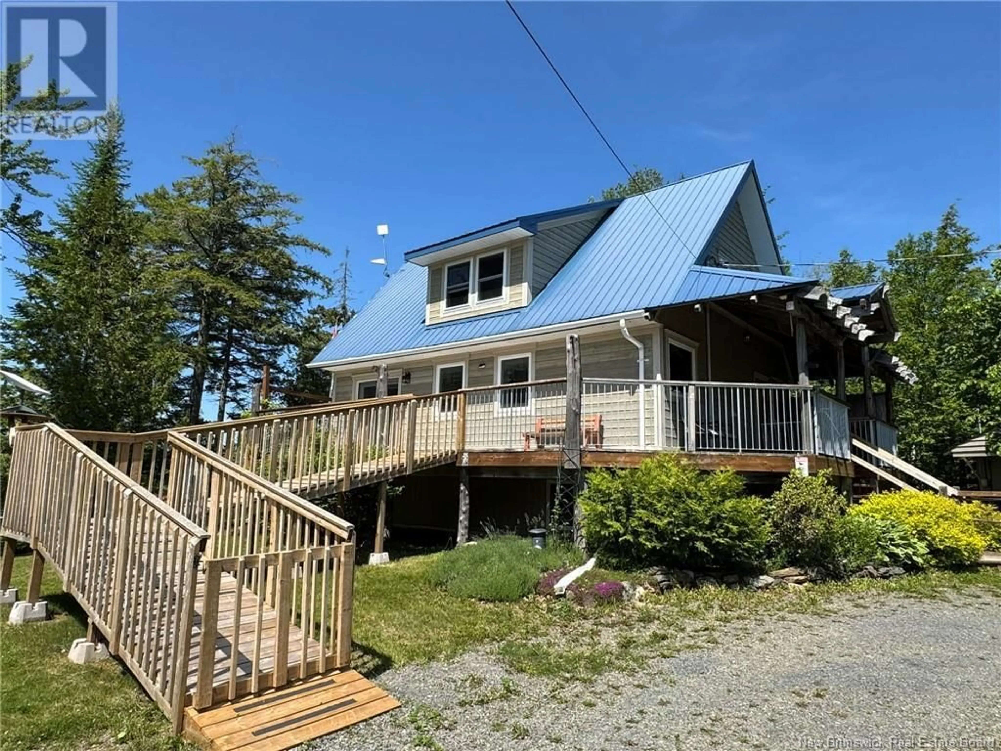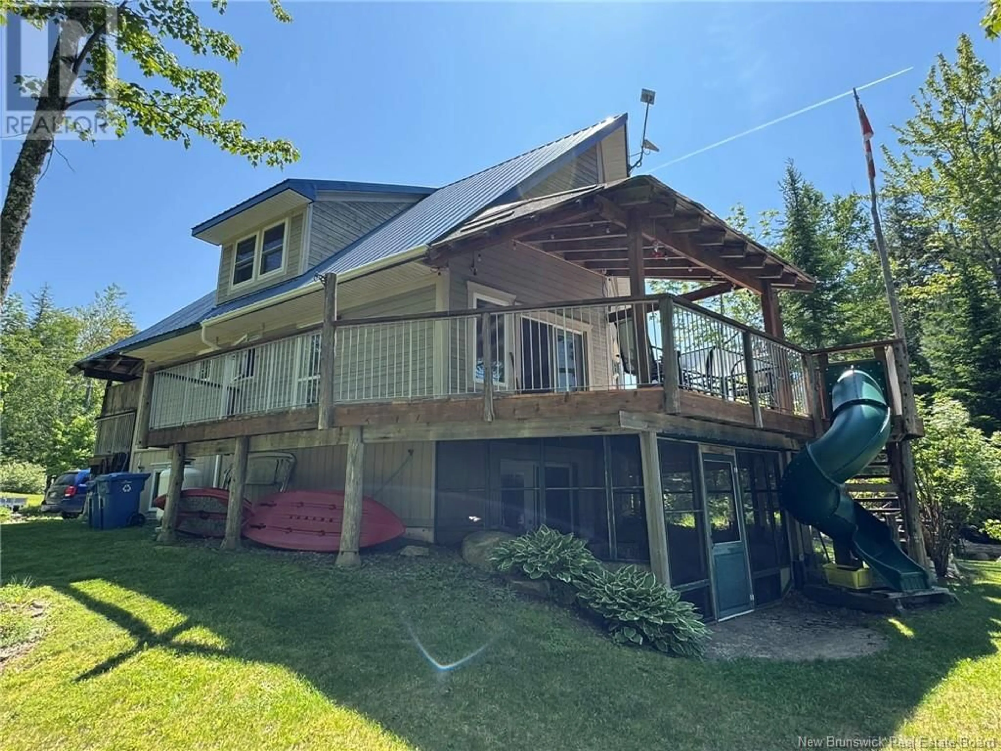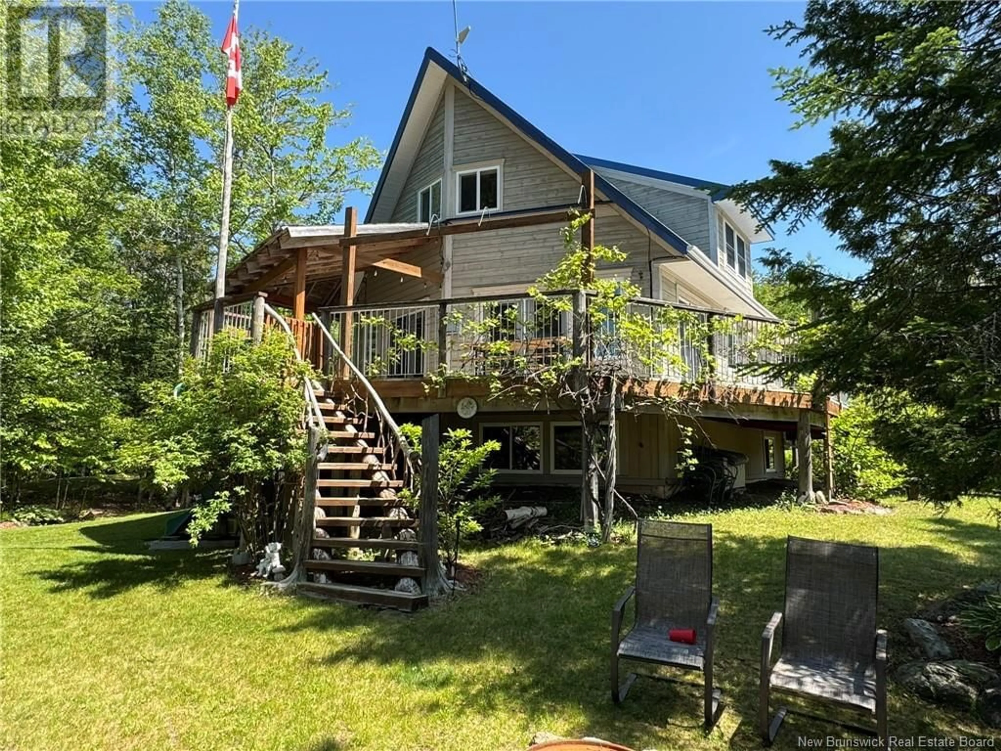19 DELONG LANE, Eel River Lake, New Brunswick E6H0B5
Contact us about this property
Highlights
Estimated valueThis is the price Wahi expects this property to sell for.
The calculation is powered by our Instant Home Value Estimate, which uses current market and property price trends to estimate your home’s value with a 90% accuracy rate.Not available
Price/Sqft$533/sqft
Monthly cost
Open Calculator
Description
Welcome to Second Eel Lake! 19 Delong Lane is a unique lake property that offers many extras. The 2160 square foot cottage offers lots of space for living and hosting guests. Outside on the property you will find an oversized garage, storage container, boat house, as well as a bunky complete with a kitchenet, bathroom, and bedroom that is currently being used as an Airbnb but can also be used to host your own family and friends. The water access is top tier via the dock or the private beech for swimming and boating. The wrap around deck offers a great space to relax outside or enjoy some outdoor meals. Under the deck there is a screened in sitting room where you can also enjoy the fresh air. When entering the cottage you are greeted by a large mudroom, main bathroom, stairs going up to the loft and theatre room. Continuing through you will find the open concept kitchen, dining room, and living room. Also on the main floor is the primary bedroom. Downstairs you will find a second living or rec room, the second bedroom, utility room, and storage. The cottage is heated and cooled by a geothermal heat pump which is a rare find but a big bonus for heating efficiently and keeping your power bills lower. If you are looking for a home on the lake or a weekend get away spot then this is the place for you! (id:39198)
Property Details
Interior
Features
Main level Floor
Dining room
14'6'' x 10'8''Kitchen
12'4'' x 9'4''Living room
14'7'' x 15'3''Bath (# pieces 1-6)
6'10'' x 12'Property History
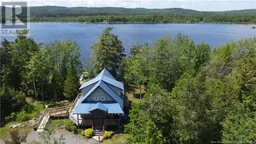 34
34
