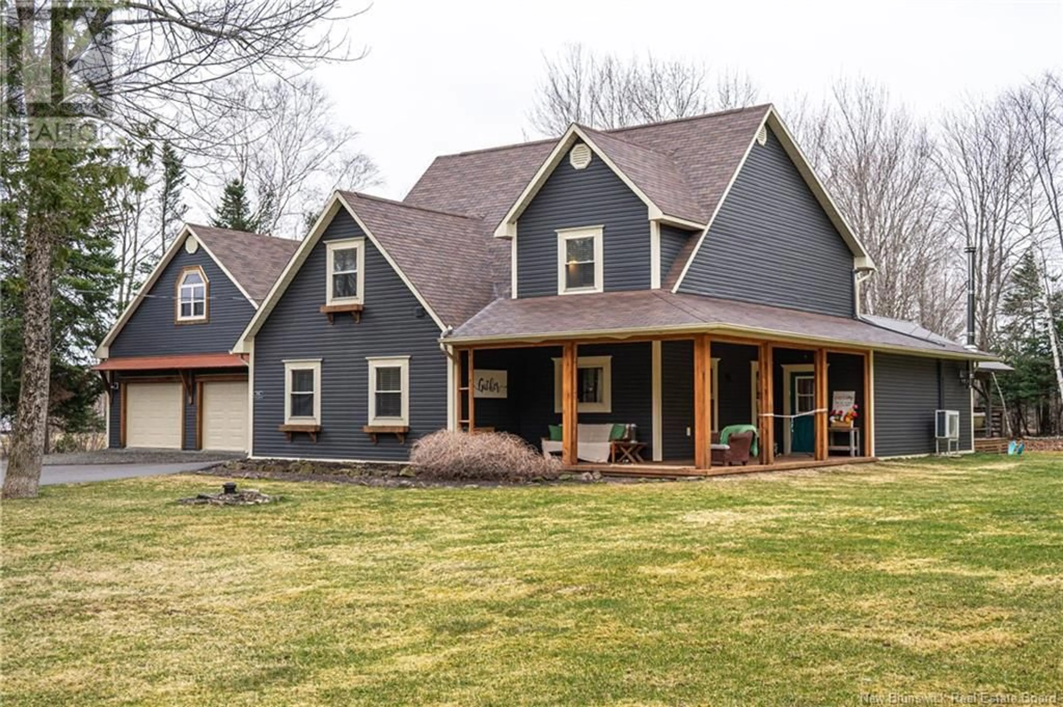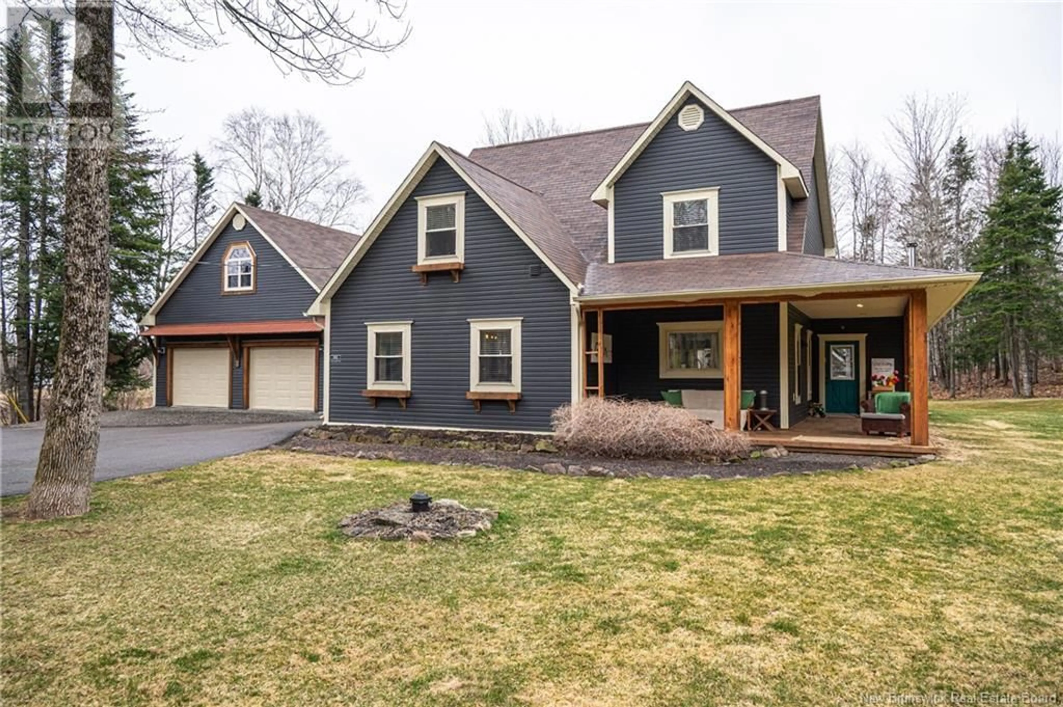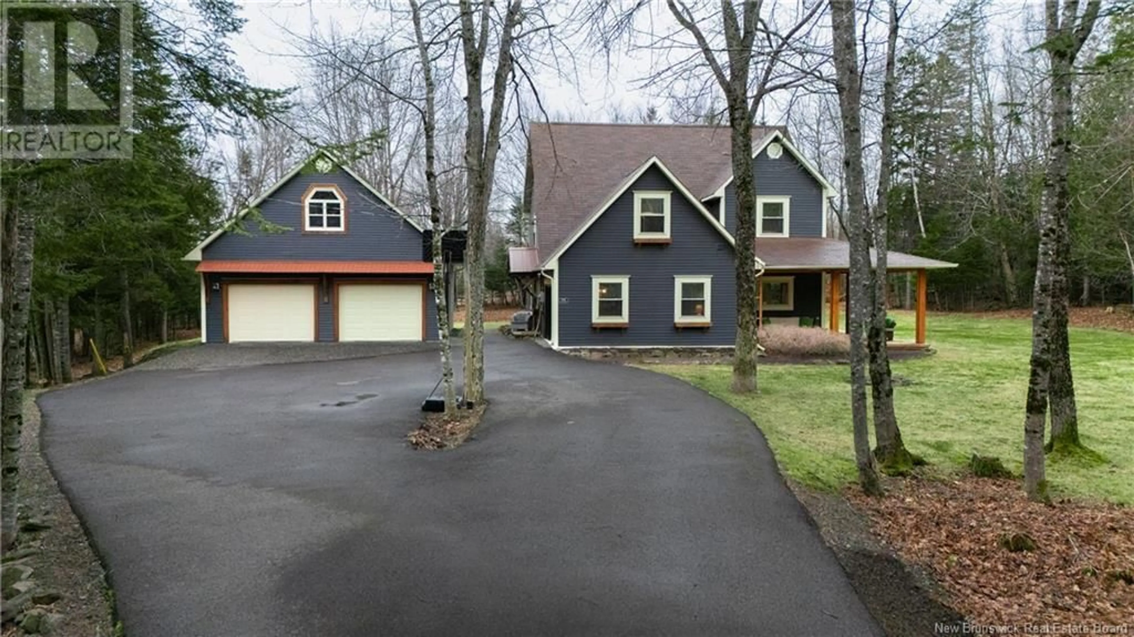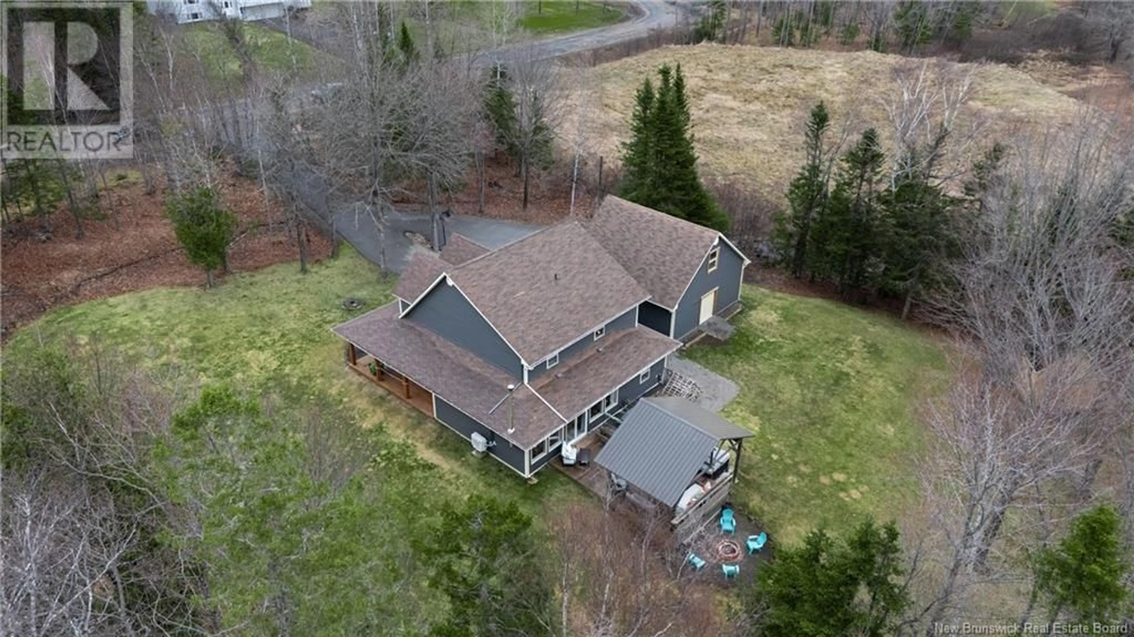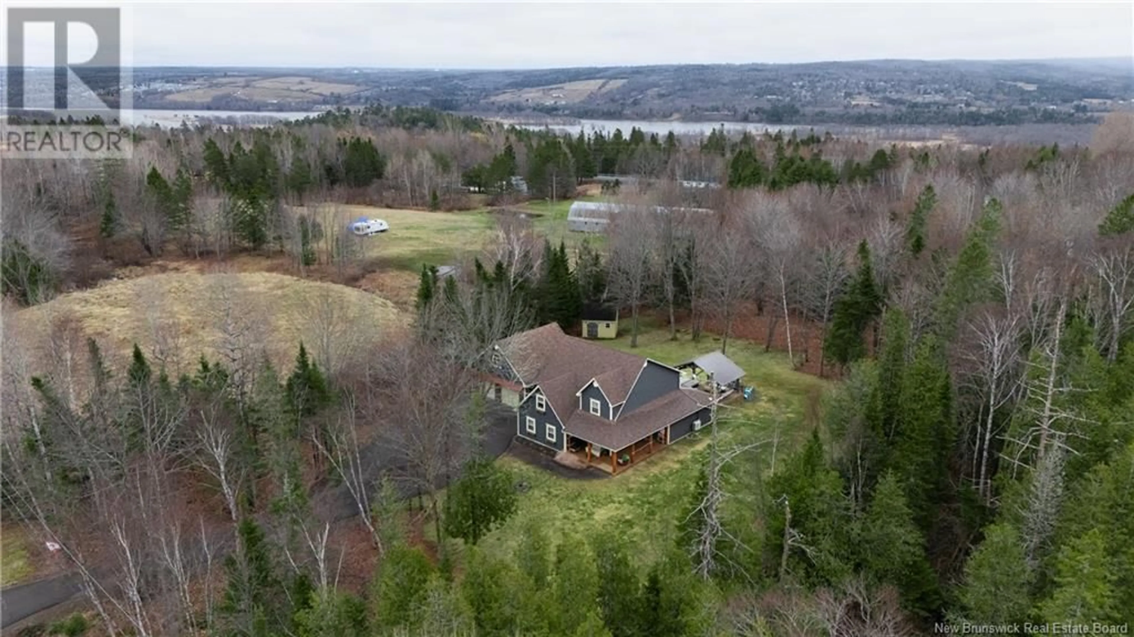18 ROBBY STREET, Douglas, New Brunswick E3A8B4
Contact us about this property
Highlights
Estimated valueThis is the price Wahi expects this property to sell for.
The calculation is powered by our Instant Home Value Estimate, which uses current market and property price trends to estimate your home’s value with a 90% accuracy rate.Not available
Price/Sqft$236/sqft
Monthly cost
Open Calculator
Description
Welcome to your forever home.Nestled on a beautifully landscaped 1.5 acre lot, this thoughtfully renovated custom two-storey home offers 2,900sqft of above grade living space, designed with family in mind.Outdoor you will step into your private backyard oasis, complete with a two-tier covered deck, a hot tub, cozy fire pit, and tons of play space.A detached 28x31 garage with an unfinished loft provides endless potential, whether for a home office, studio or AirBnB.With a long paved driveway (3/4 cars wide), generator panel hook-up, large shed, and recent updates including a new roof (Dec), newer siding, & septic emptied in January.From the rich luxury vinyl plank flooring to the charming solid pine doors, no detail has been overlooked.The open concept living room and kitchen boasts a wood stove with marble hearth, a long back wall of windows that flood the space with natural light, and a view of your beautiful backyard.The large farmhouse kitchen is the heart of the home, featuring a custom range hood & walk-in pantry.A spacious den/dining room, main level bedroom or flex space, generous entryway, & a stylish laundry & bath complete the main level.Upstairs you'll find 3 oversized bedrooms, each with custom closets and fresh paint.The newly added main bathroom is crips & modern, while the luxurious ensuite invites you to unwind in the Jacuzzi tub or walk-in shower after a long day.Dual heat pumps upstairs and down, central vac, and a water softener system. (id:39198)
Property Details
Interior
Features
Second level Floor
Bedroom
11'10'' x 22'Bedroom
11'3'' x 16'5''Bath (# pieces 1-6)
11'3'' x 10'9''Bath (# pieces 1-6)
9'3'' x 13'5''Property History
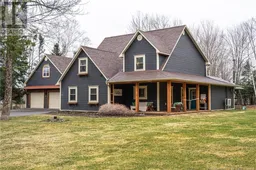 47
47
