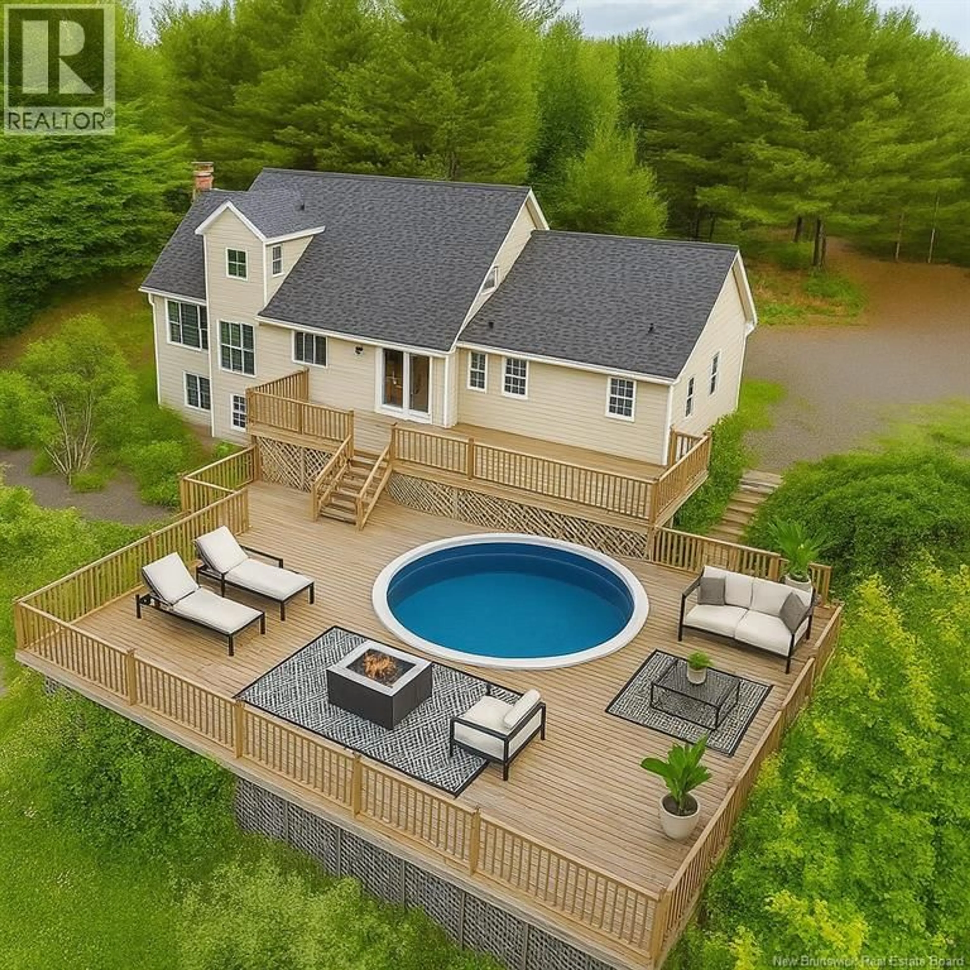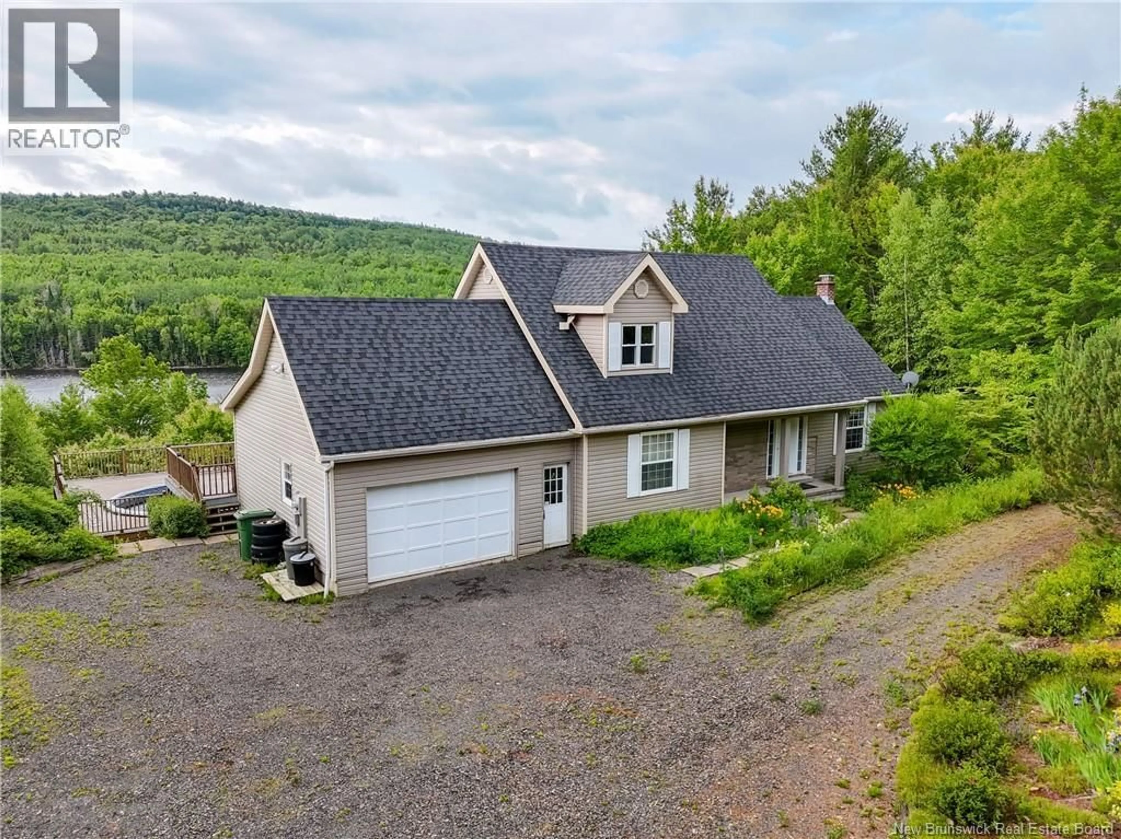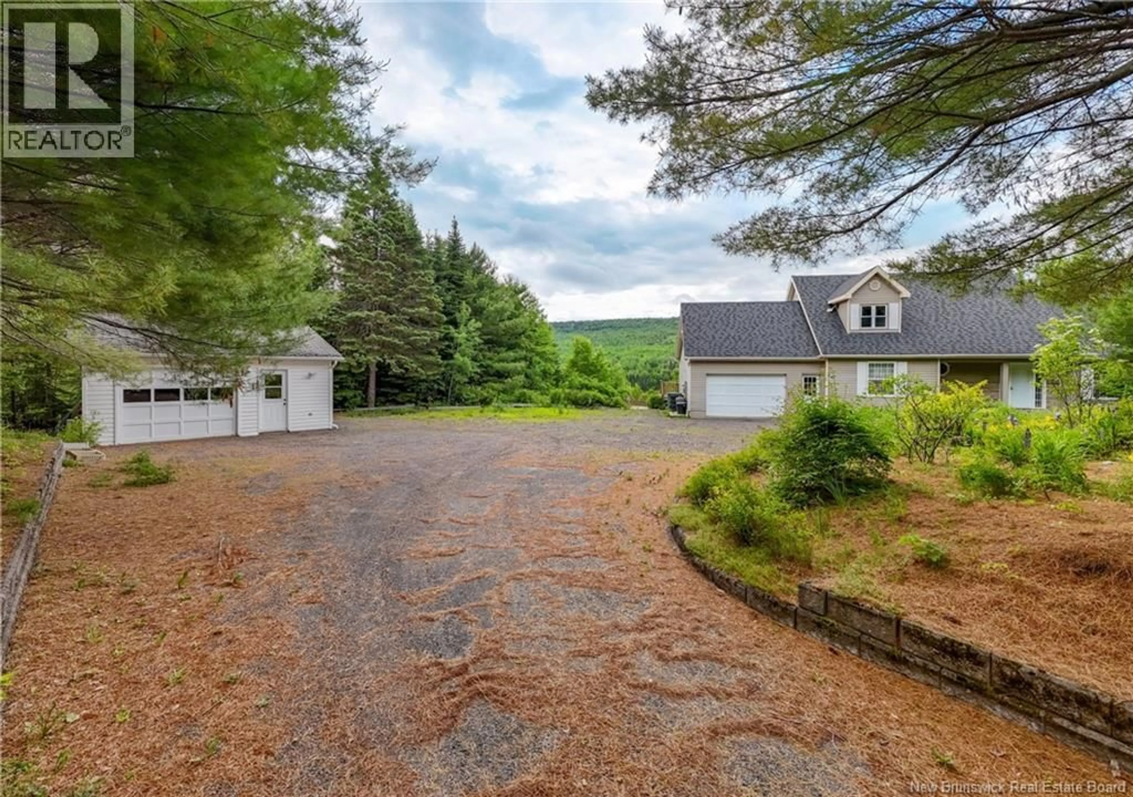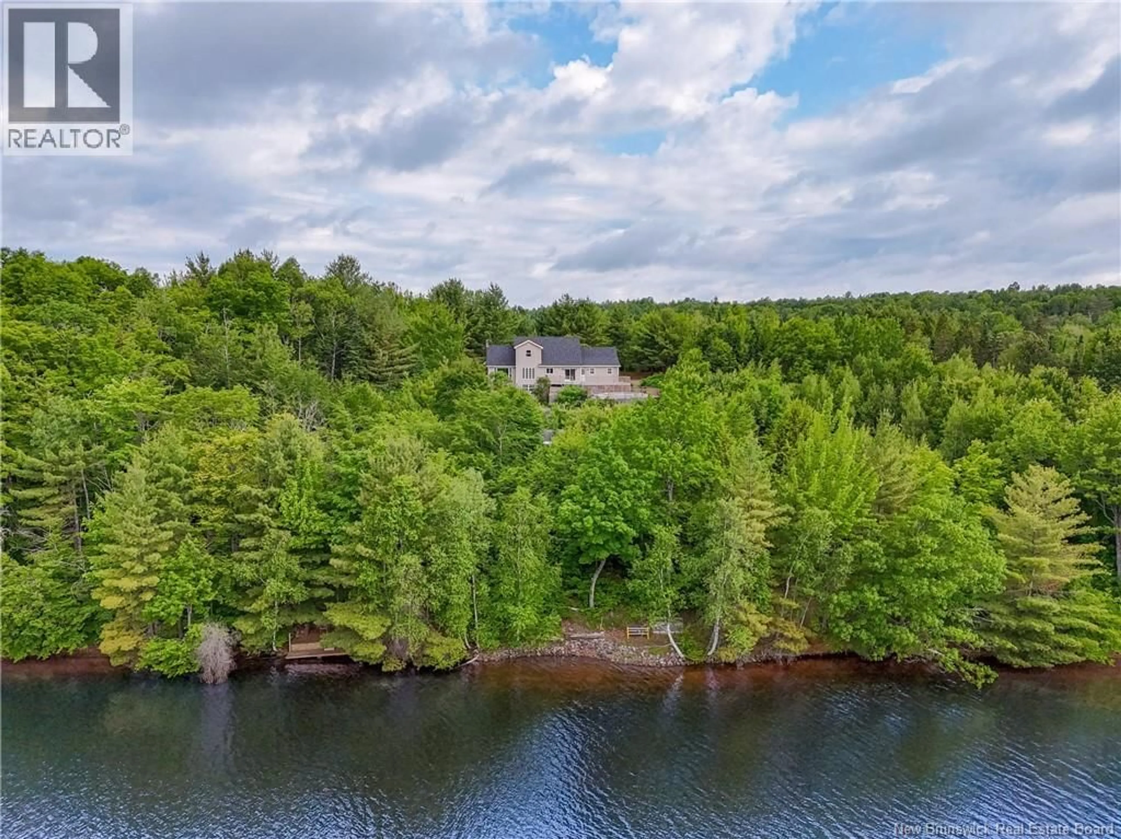18 HILLVIEW STREET, Upper Kingsclear, New Brunswick E3E1V1
Contact us about this property
Highlights
Estimated valueThis is the price Wahi expects this property to sell for.
The calculation is powered by our Instant Home Value Estimate, which uses current market and property price trends to estimate your home’s value with a 90% accuracy rate.Not available
Price/Sqft$408/sqft
Monthly cost
Open Calculator
Description
Waterfront Cape Retreat with Saltwater Pool, Hot Tub & Walkout Basement Welcome to your dream escape! This traditional Cape-style home is nestled on a rare 1-acre waterfront lot in one of the areas most sought-after and tightly held communities, where homes seldom come to market. With 4 bedrooms, 3.5 bathrooms, a walkout basement, saltwater pool, and hot tub, this property is the ultimate blend of comfort, potential, and stunning natural beauty. Step outside to unreal panoramic water views that make every day feel like a retreat. Inside, the home offers a warm, classic layout with spacious rooms and timeless character. While it could use a bit of updating, the foundation is solid and the possibilities are limitlesswhether you envision a serene family haven, a luxurious vacation property, or a standout Airbnb. Additionally, the detached garage can also be transformed into an apartment or other source of income! This is more than just a homeits an opportunity to create something truly special in a private, peaceful location that rarely becomes available. (id:39198)
Property Details
Interior
Features
Main level Floor
Dining room
13'0'' x 10'10''Bath (# pieces 1-6)
5'2'' x 10'3''Ensuite
5'3'' x 9'11''Primary Bedroom
15'9'' x 11'6''Exterior
Features
Property History
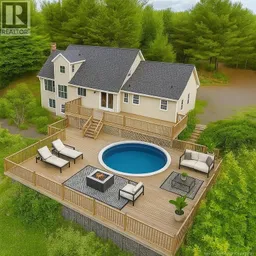 50
50
