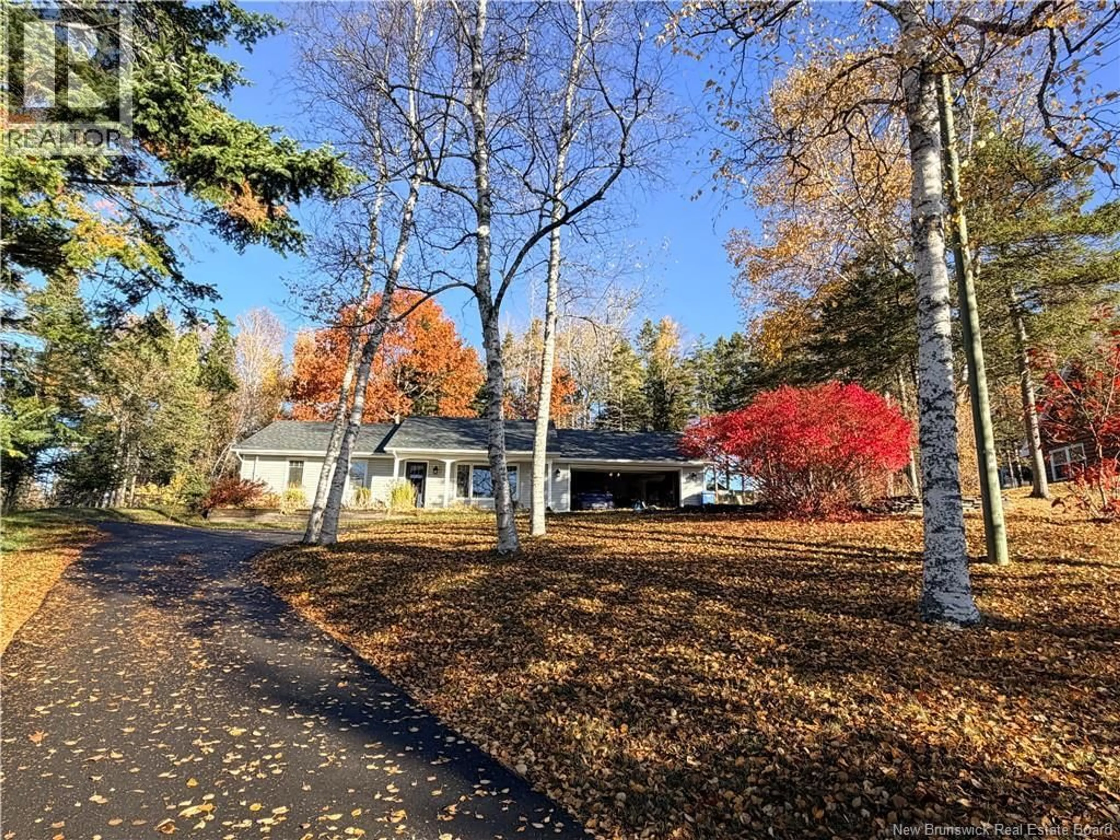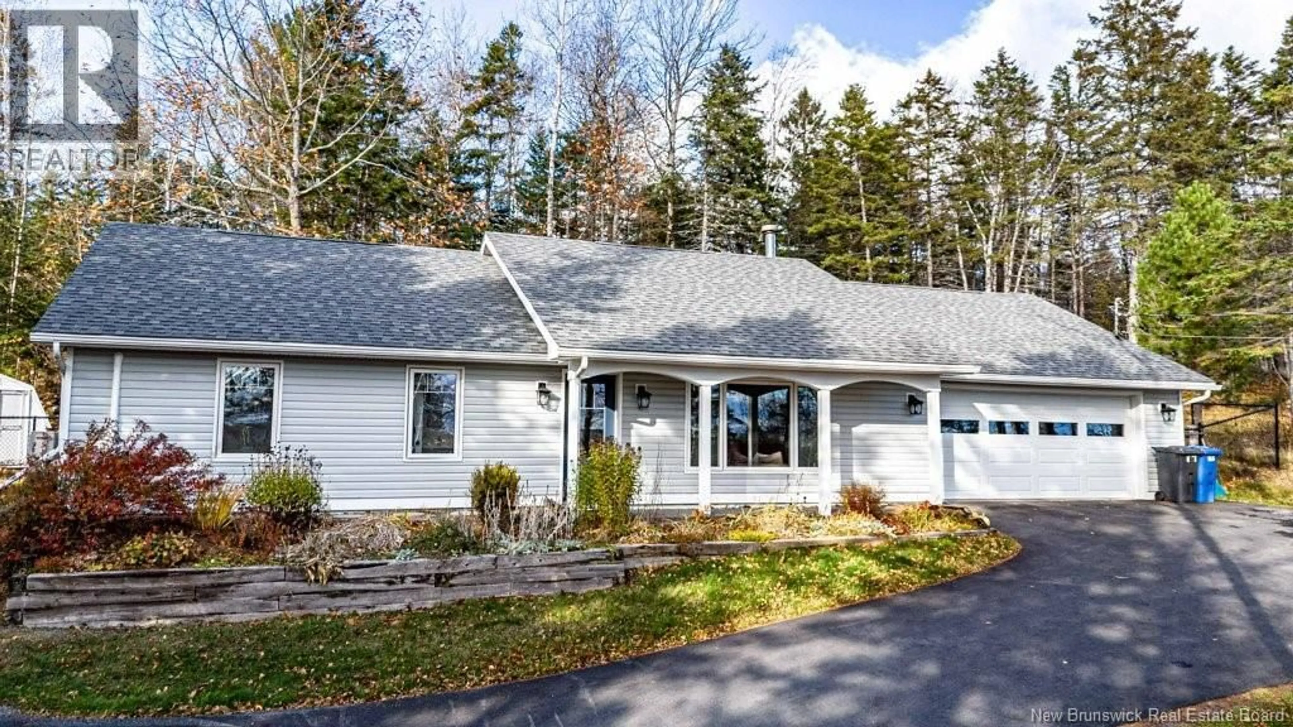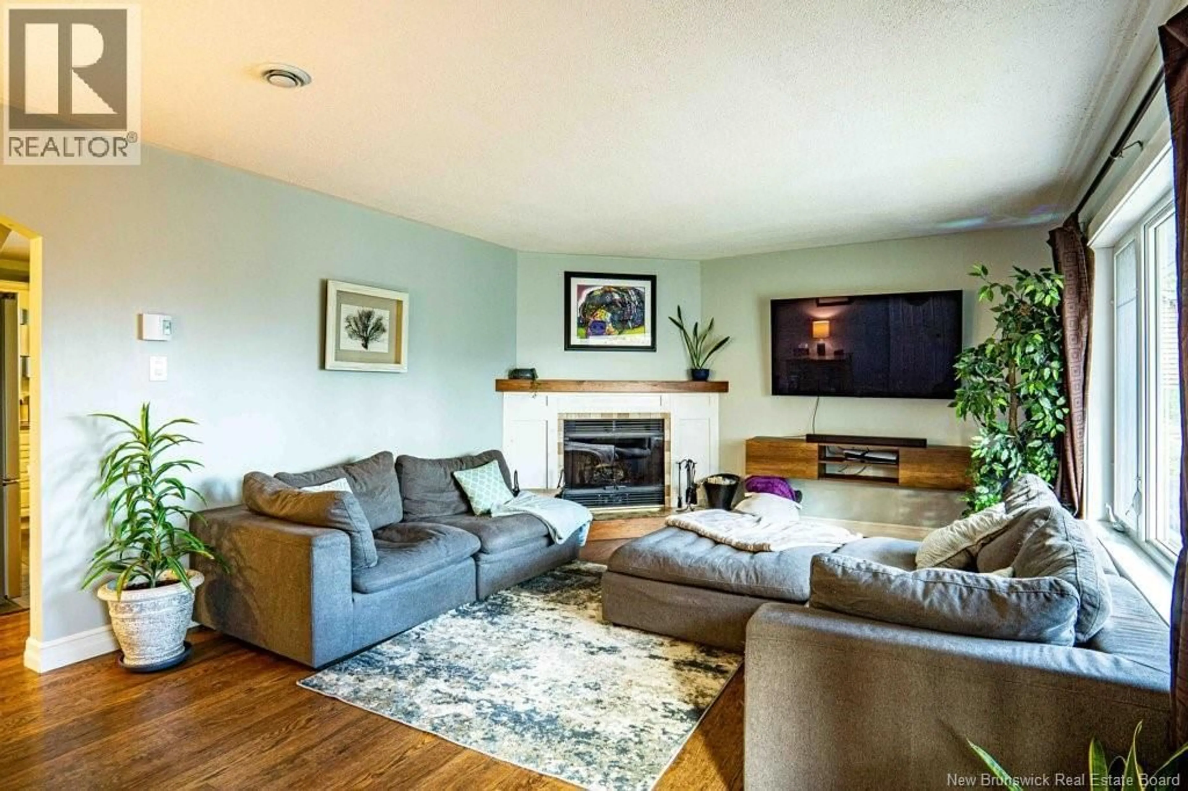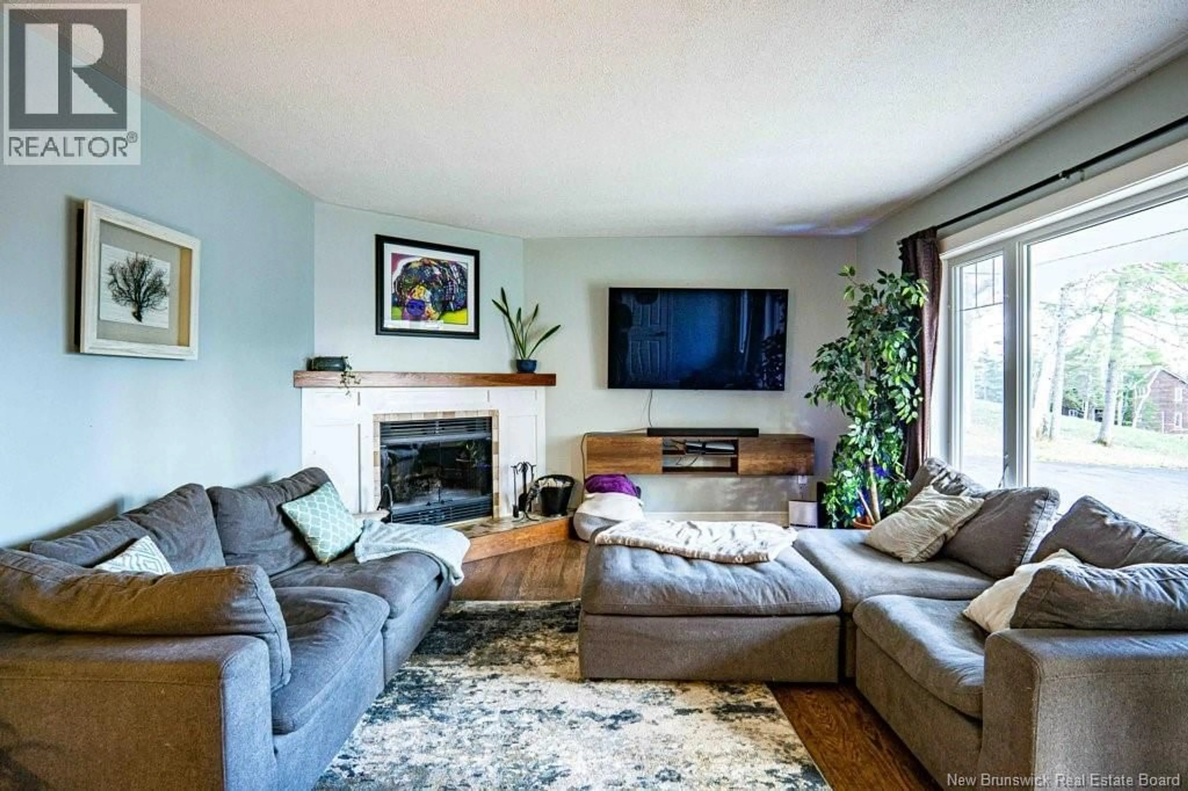18 HILLSLEIGH COURT, Douglas, New Brunswick E3G7Y9
Contact us about this property
Highlights
Estimated valueThis is the price Wahi expects this property to sell for.
The calculation is powered by our Instant Home Value Estimate, which uses current market and property price trends to estimate your home’s value with a 90% accuracy rate.Not available
Price/Sqft$309/sqft
Monthly cost
Open Calculator
Description
Welcome to 18 Hillsleigh Court a home thats bursting with warmth, character, and family energy! Tucked away on a quiet cul-de-sac in one of Frederictons most family-friendly neighbourhoods, this 3-bedroom, 2.5-bath, one level living home, is the kind of place where kids ride bikes until sunset and neighbours still wave when they pass by. Inside, the bright and welcoming layout offers space for real life. The large playroom means toys can finally have their own postal code, and theres room for movie nights, art projects, or whatever keeps your crew happy. The bedrooms are comfortable and sun-filled, with the perfect mix of coziness and function - and with 2.5 bathrooms there is always one available! Step outside, and youll see why this property is truly special. The backyard is every kids dream a safe (thanks to the enclosing fence), sprawling space to play tag, build forts, and let their imaginations go wild. For the grown-ups, its a gardeners paradise with room for veggies, flowers, and a double garage and a sizeable shed. It is even set up for a hot tub thanks to the new patio! Other upgrades include all new appliances, new driveway, and new shower/baths. Fair warning: for better or worse, once your kids friends discover this yard, theyll probably never want to leave. The listing salesperson is also the homeowner and is a licensed REALTOR® in the Province of New Brunswick. Home inspection report available. (id:39198)
Property Details
Interior
Features
Main level Floor
Other
21'5'' x 21'9''4pc Bathroom
5'2'' x 7'11''3pc Ensuite bath
8'0'' x 5'1''2pc Bathroom
4'1'' x 4'11''Property History
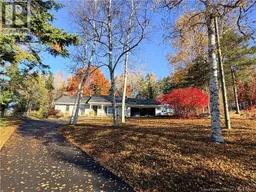 49
49
