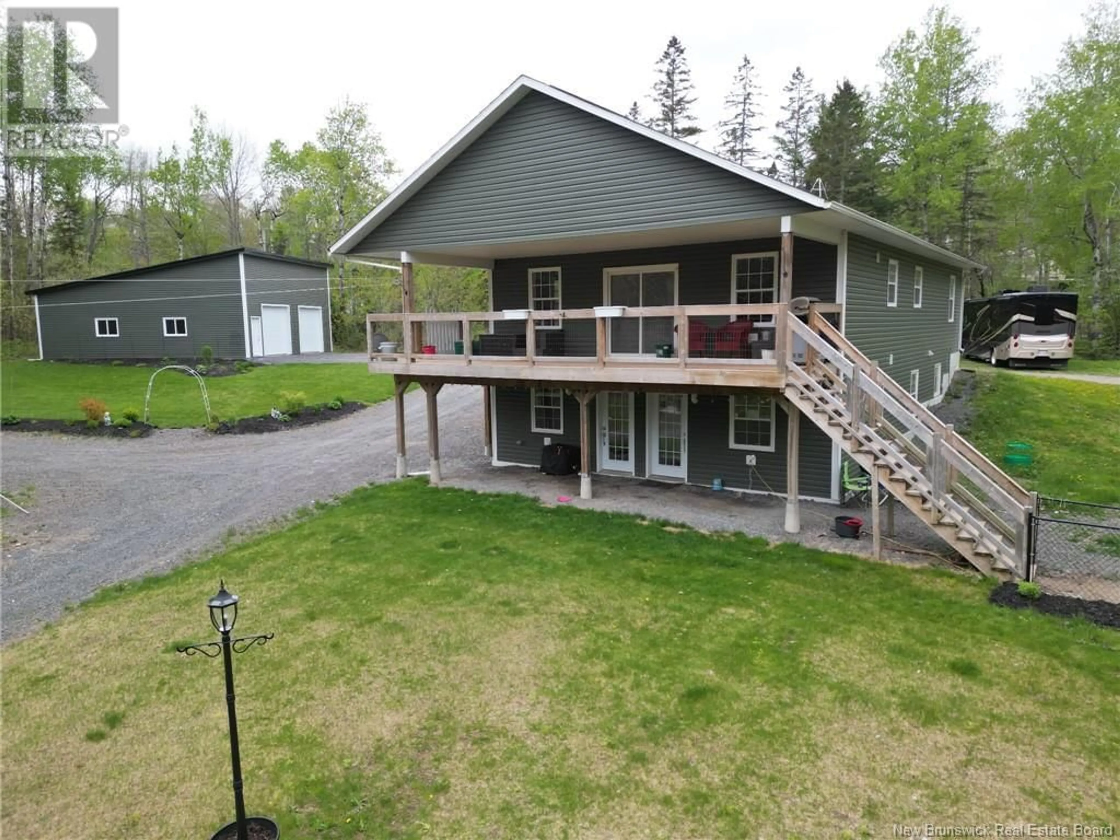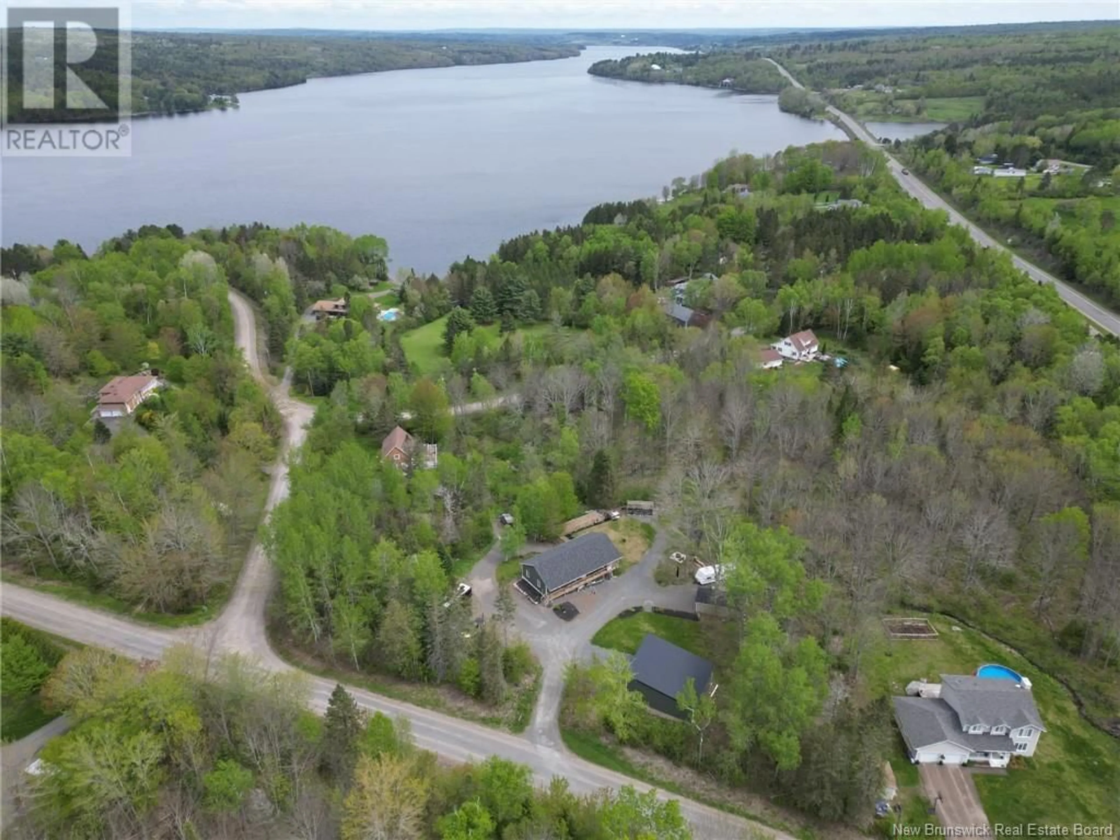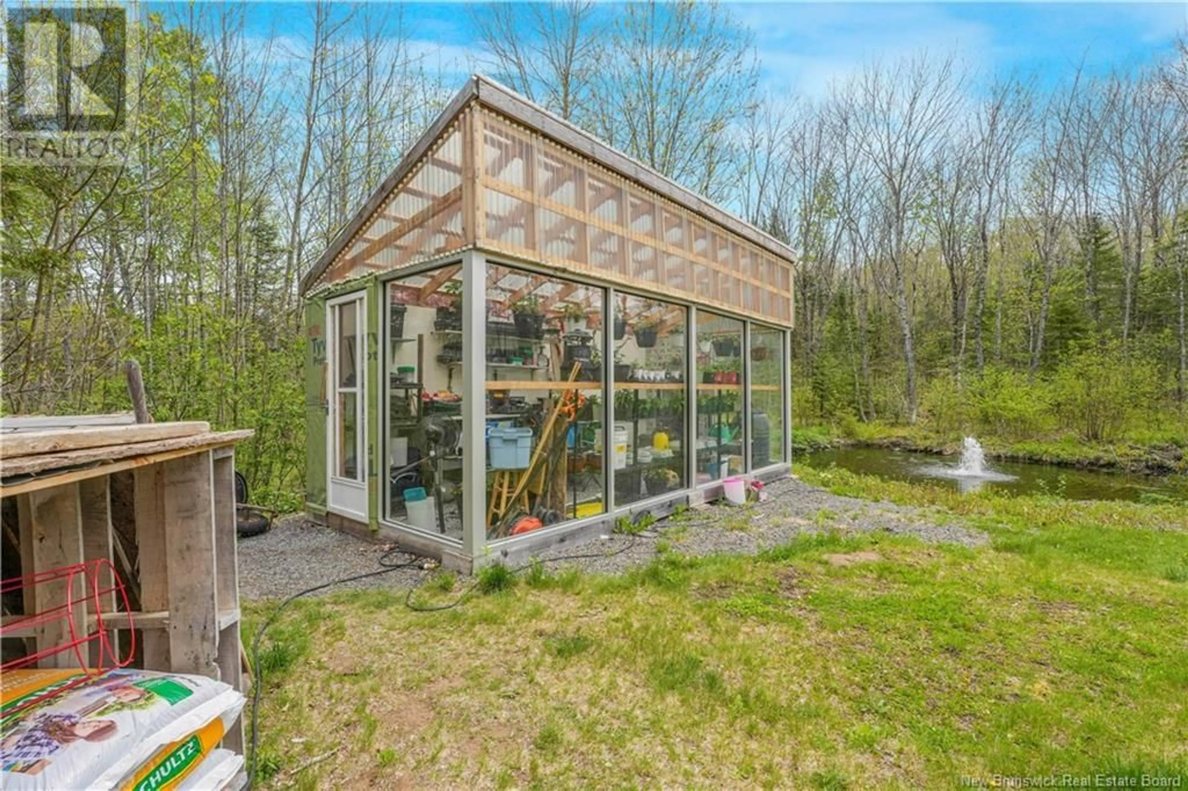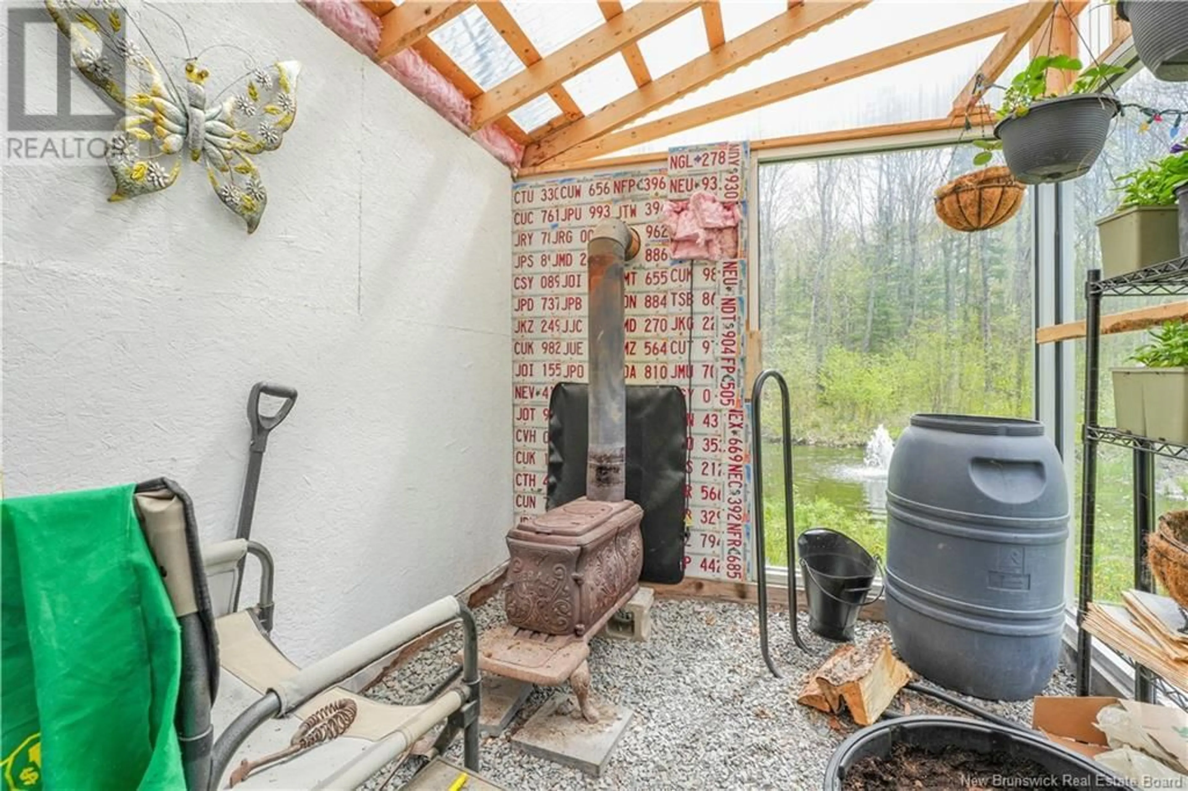18 DRIFTWOOD DRIVE, Hanwell, New Brunswick E3E2R8
Contact us about this property
Highlights
Estimated valueThis is the price Wahi expects this property to sell for.
The calculation is powered by our Instant Home Value Estimate, which uses current market and property price trends to estimate your home’s value with a 90% accuracy rate.Not available
Price/Sqft$504/sqft
Monthly cost
Open Calculator
Description
Nestled on a serene, private lot just steps from a public boat launch, provincial snowmobile and ATV trails! Built in 2021, this thoughtfully designed property features modern conveniences including underground services, efficient heat pump heating, and full generator wiring for peace of mind. Step inside to a spacious, light-filled layout with a fully finished walk-out basement offering a self-contained granny suite; ideal for extended family or rental potential. The main living areas flow seamlessly onto a wrap-around deck, perfect for entertaining or simply soaking in the surrounding nature. For the hobbyist or outdoor enthusiast, this property offers exceptional outbuildings: a 16x26 detached shed heated with a pellet stove, a greenhouse with its own wood stove for year-round growing, and a massive 36x38 detached garage complete with a 200-amp entranceideal for all your storage or workshop needs. A peaceful pond and mature trees enhance the tranquil setting, making this a rare opportunity to enjoy country living with modern comforts. Whether you're gardening, tinkering in the shop, or launching your boat for a day on the water, this property truly has it all. (id:39198)
Property Details
Interior
Features
Basement Floor
3pc Bathroom
7'1'' x 5'3''Bedroom
10'11'' x 9'Bedroom
7'10'' x 9'7''Kitchen/Dining room
13'2'' x 18'5''Property History
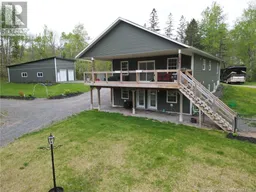 37
37
