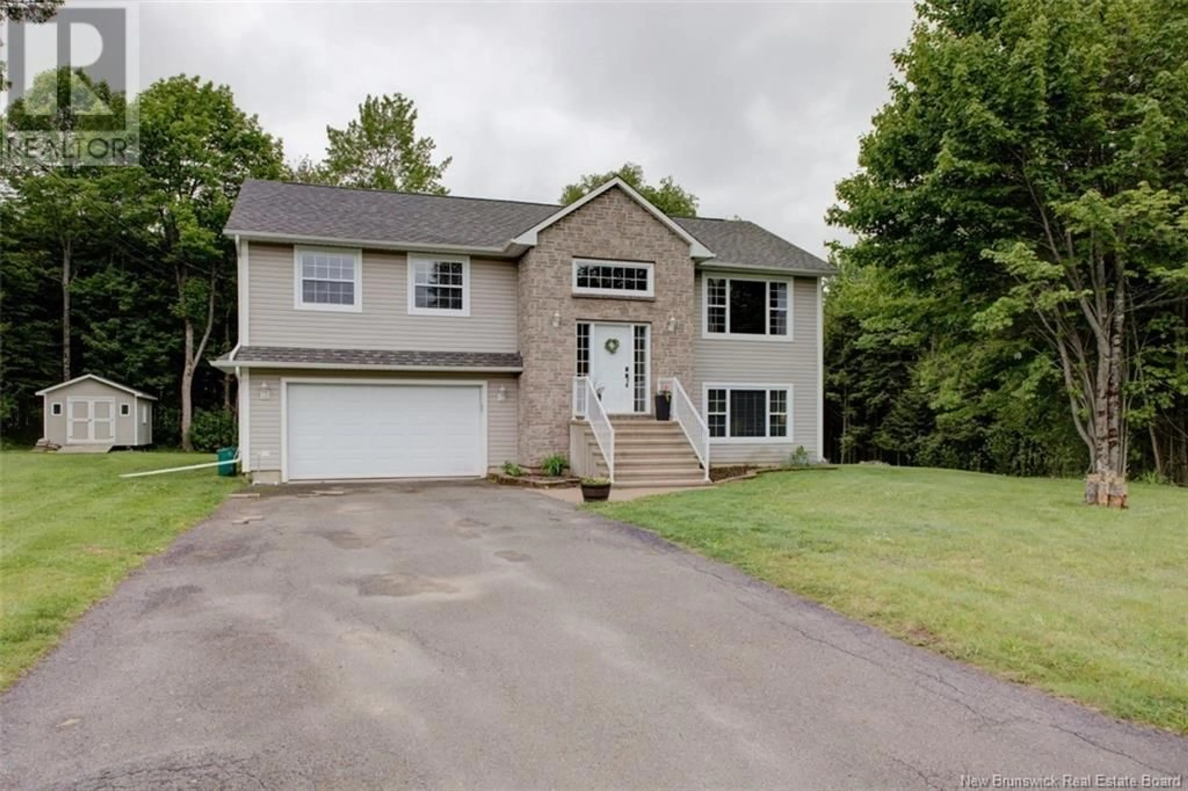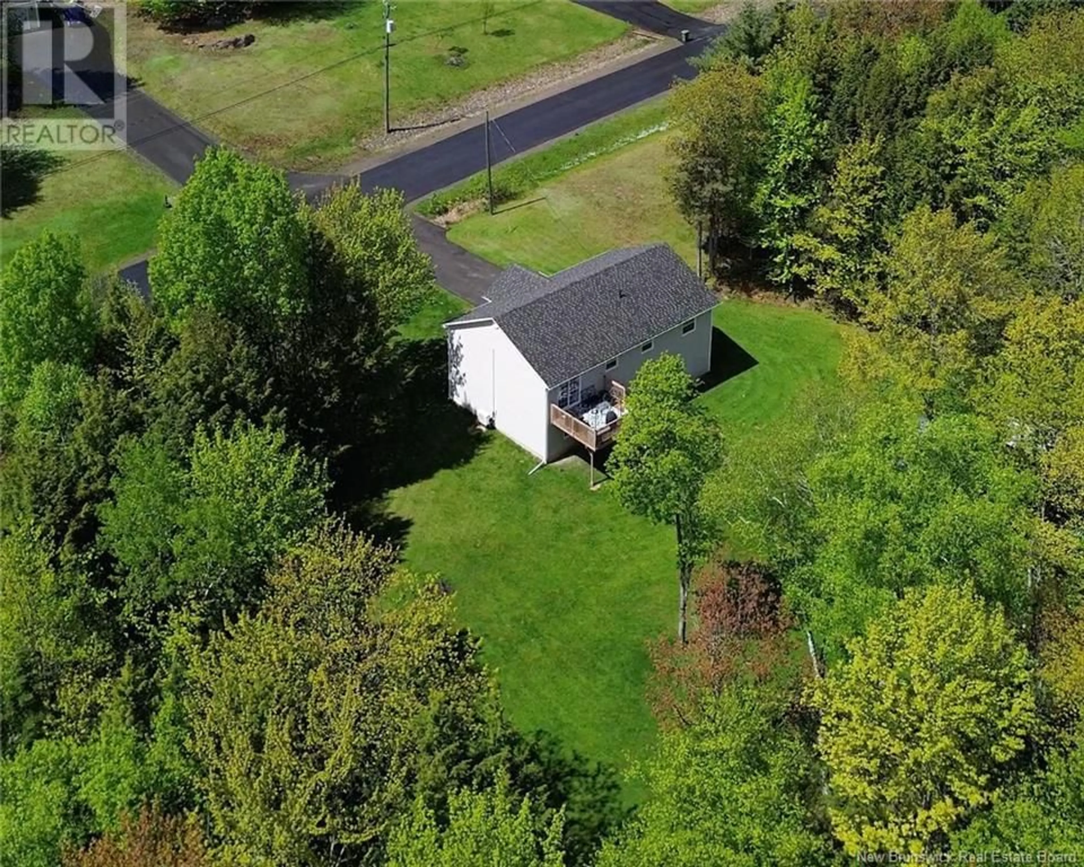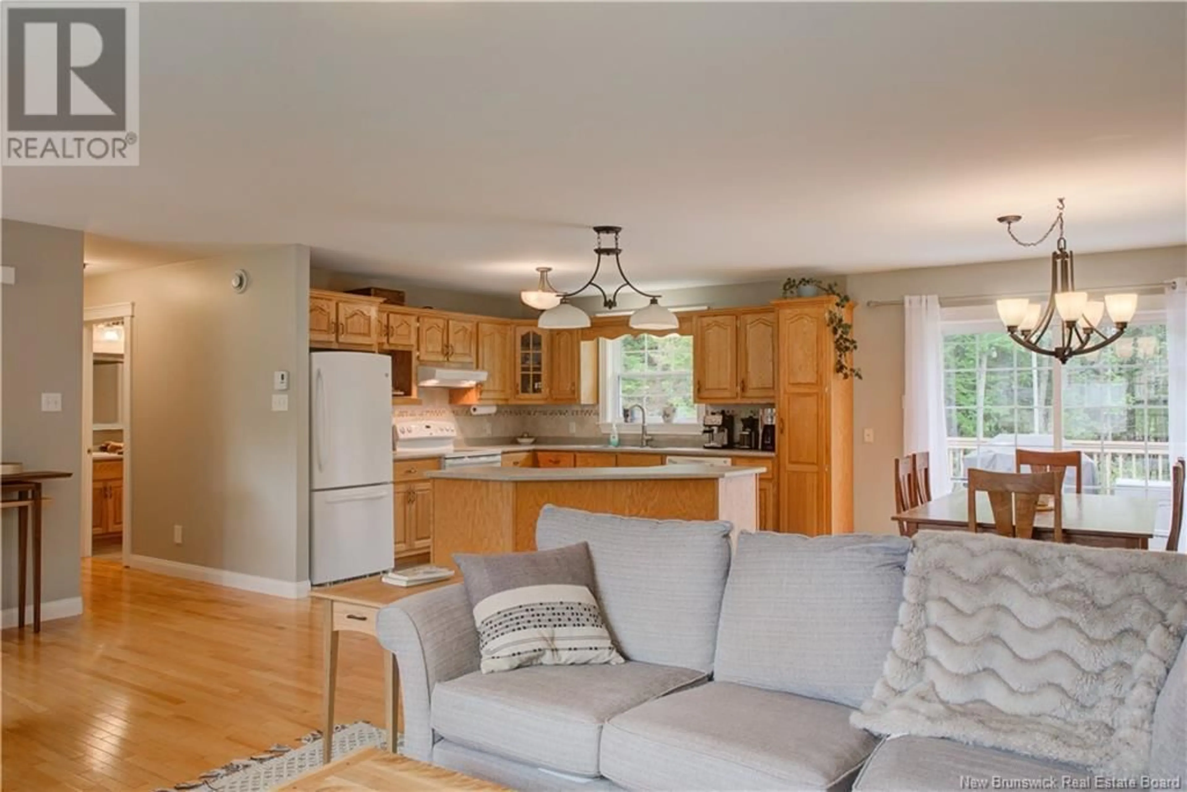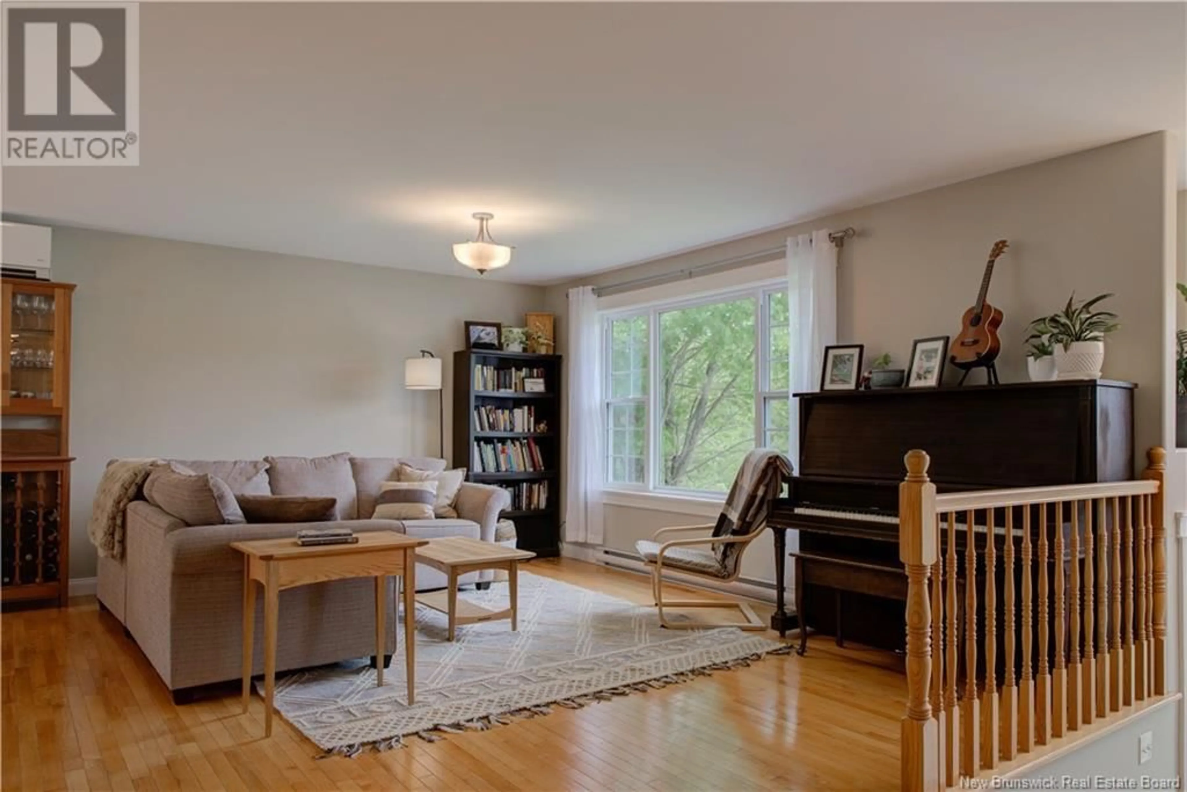177 MATAYA DRIVE, Richibucto Road, New Brunswick E3A0A5
Contact us about this property
Highlights
Estimated ValueThis is the price Wahi expects this property to sell for.
The calculation is powered by our Instant Home Value Estimate, which uses current market and property price trends to estimate your home’s value with a 90% accuracy rate.Not available
Price/Sqft$349/sqft
Est. Mortgage$1,975/mo
Tax Amount ()$4,452/yr
Days On Market6 days
Description
Picture perfect and family friendly- this property is exactly what youve been looking for. Located in the heart of Country Wood Estates subdivision, 177 Mataya is tucked away on a lush, oversized, and private lot. Living here gives you the kind of space that allows you to stretch out, while still being minutes away from Frederictons north and south side. If youre posted to CFB Gagetown, youre only a 25 minute drive away. Everything about this split-entry house is family friendly. The main level features a fully open concept layout with deck (and BBQ!) access from the dining room- ideal for gathering with your family or entertaining your friends. The upper level also has 3 well-sized bedrooms and 1 large bathroom with a jacuzzi tub (cheater room into the primary bedroom). The lower level includes garage access, a 2nd bathroom & bedroom, newly refinished laundry room, and another family room- perfect for your teenager or when guests stay over. The home has been immaculately maintained throughout the years and shows its pride of ownership around every sunlit corner. This is a place where you can live comfortably and even have room to grow! Notable features include 5 year old roof shingles, a water UV and filtration system, and a ductless heat pump on the main level. To note; the attached garage is currently partitioned into 2 separate spaces to include a workshop. However, the seller is willing to convert it back before you move in if youd prefer. (id:39198)
Property Details
Interior
Features
Basement Floor
Laundry room
7' x 8'1''Bath (# pieces 1-6)
6' x 12'7''Bedroom
10'3'' x 10'11''Family room
12'5'' x 15'5''Property History
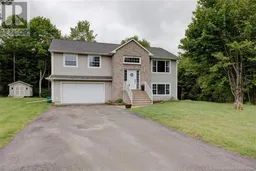 33
33
