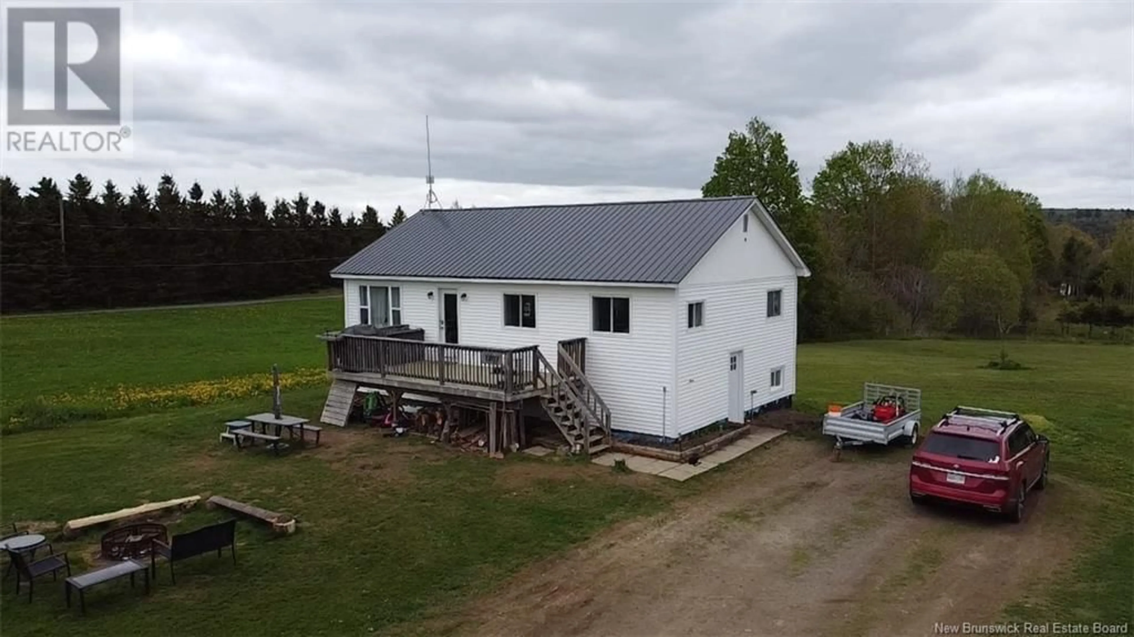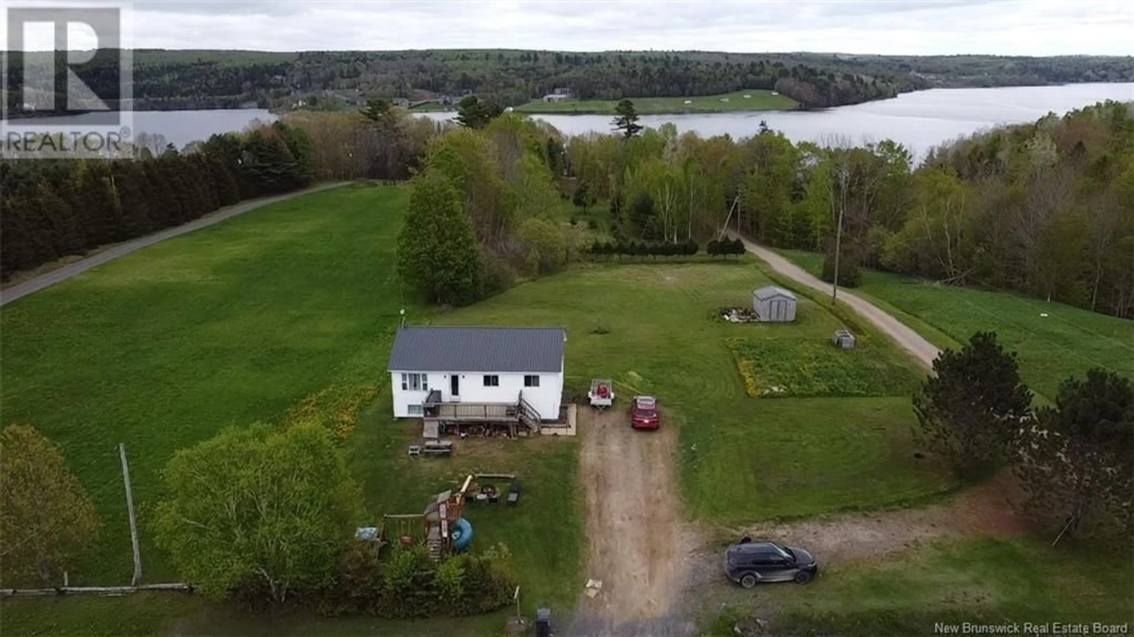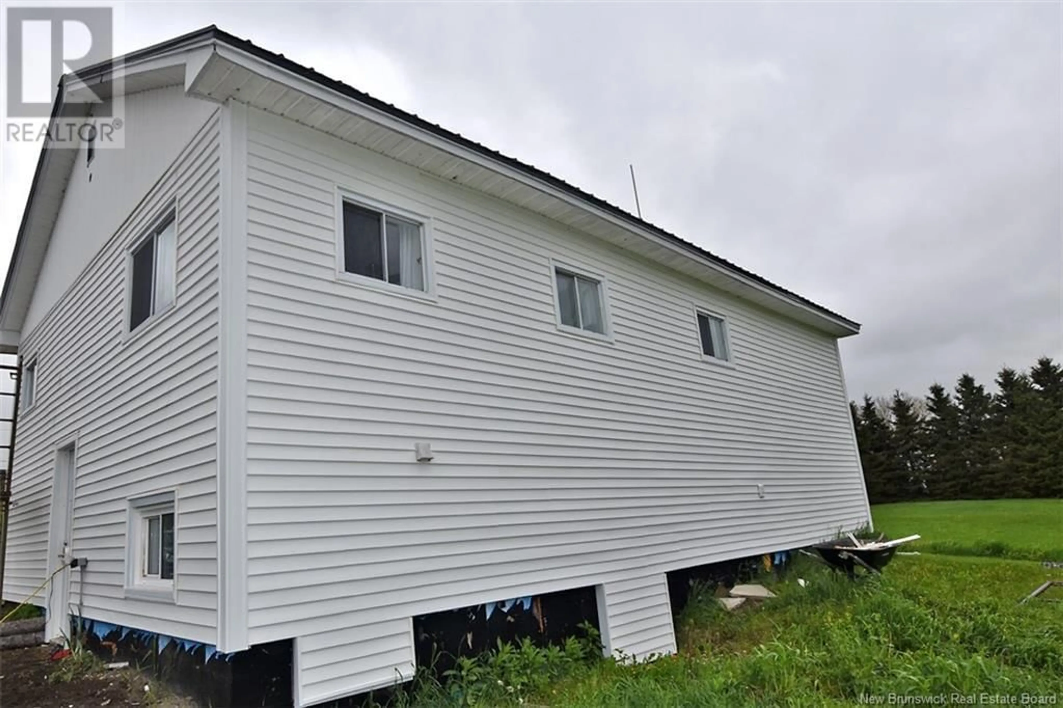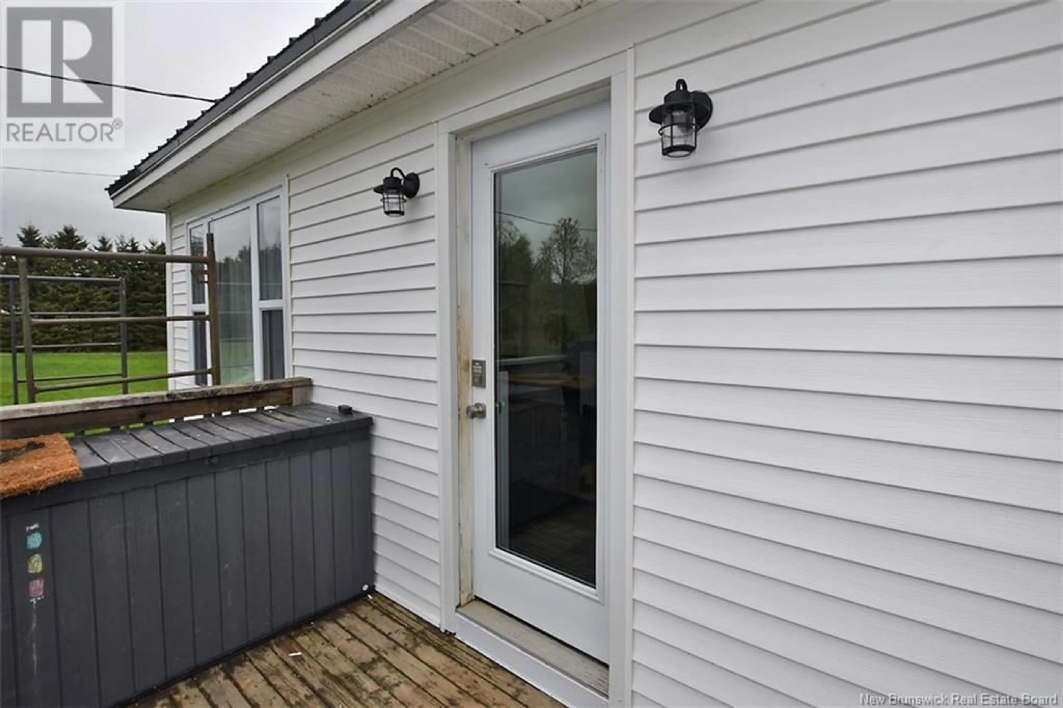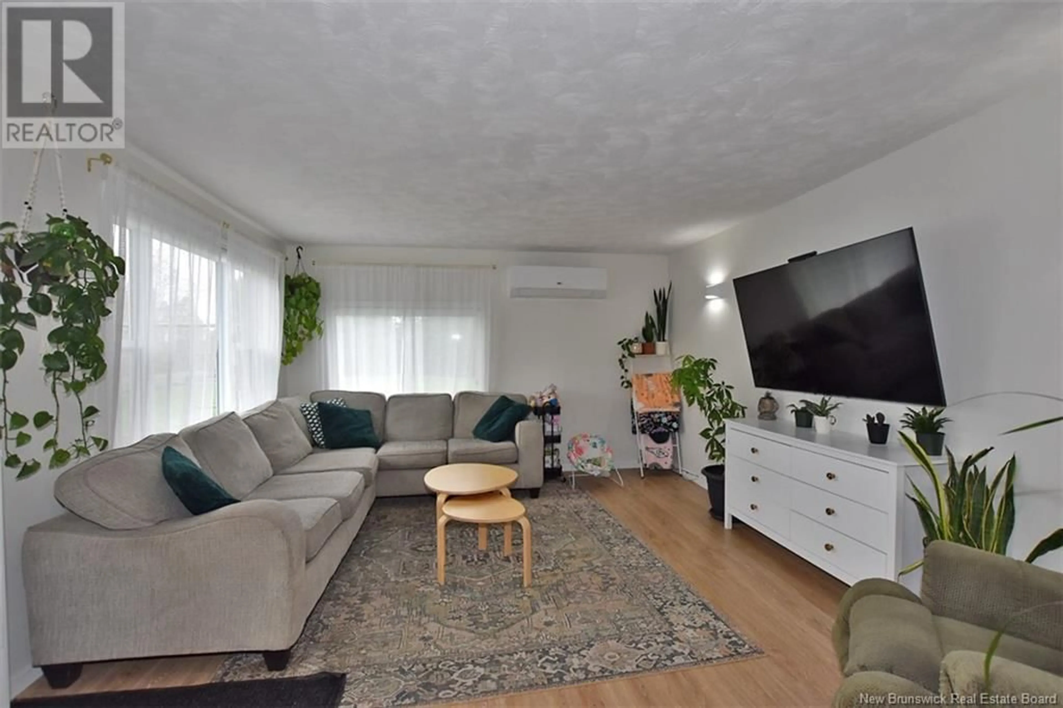1707 105 ROUTE, Mactaquac, New Brunswick E6L1C4
Contact us about this property
Highlights
Estimated ValueThis is the price Wahi expects this property to sell for.
The calculation is powered by our Instant Home Value Estimate, which uses current market and property price trends to estimate your home’s value with a 90% accuracy rate.Not available
Price/Sqft$301/sqft
Est. Mortgage$1,245/mo
Tax Amount ()$1,212/yr
Days On Market1 day
Description
Welcome to this beautifully updated 4-bedroom, 2-bathroom bungalow that combines modern convenience with long-term peace of mind. Thoughtfully renovated between 2021 and 2025, this home is move-in ready and perfect for families or anyone seeking low-maintenance living. In 2021, key updates included a UV water treatment system, new exterior doors, and durable vinyl plank flooring throughout. The kitchen was outfitted with updated appliances, including a fridge, stove, dishwasher, microwave, and dryer, providing reliable function and a fresh look. The lower-level bathroom was renovated in 2022 with a 4-piece tub kit, tile floor, ventilation fan, and dual-flush toilet. In 2023, the upper-level bathroom was fully updated with a shower stall, tile flooring, and a modern toilet. That same year, the plumbing stack was replaced and energy-efficient heat pumps were installed-an 18,000 BTU unit upstairs and a 12,000 BTU unit downstairs-with room to expand the system. In 2024, the kitchen was completely remodeled, offering a bright, functional space to cook and entertain. A new roof and new vinyl siding were also completed that year, boosting curb appeal and structural longevity. In 2025, a new washing machine was added to complete the list of recent improvements. This home offers the perfect blend of comfort, style, and smart upgrades-ready for its next chapter. (id:39198)
Property Details
Interior
Features
Basement Floor
Laundry room
9'1'' x 11'0''Storage
6'0'' x 10'5''Bedroom
14'6'' x 8'0''Bath (# pieces 1-6)
9'0'' x 9'0''Property History
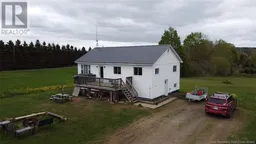 30
30
