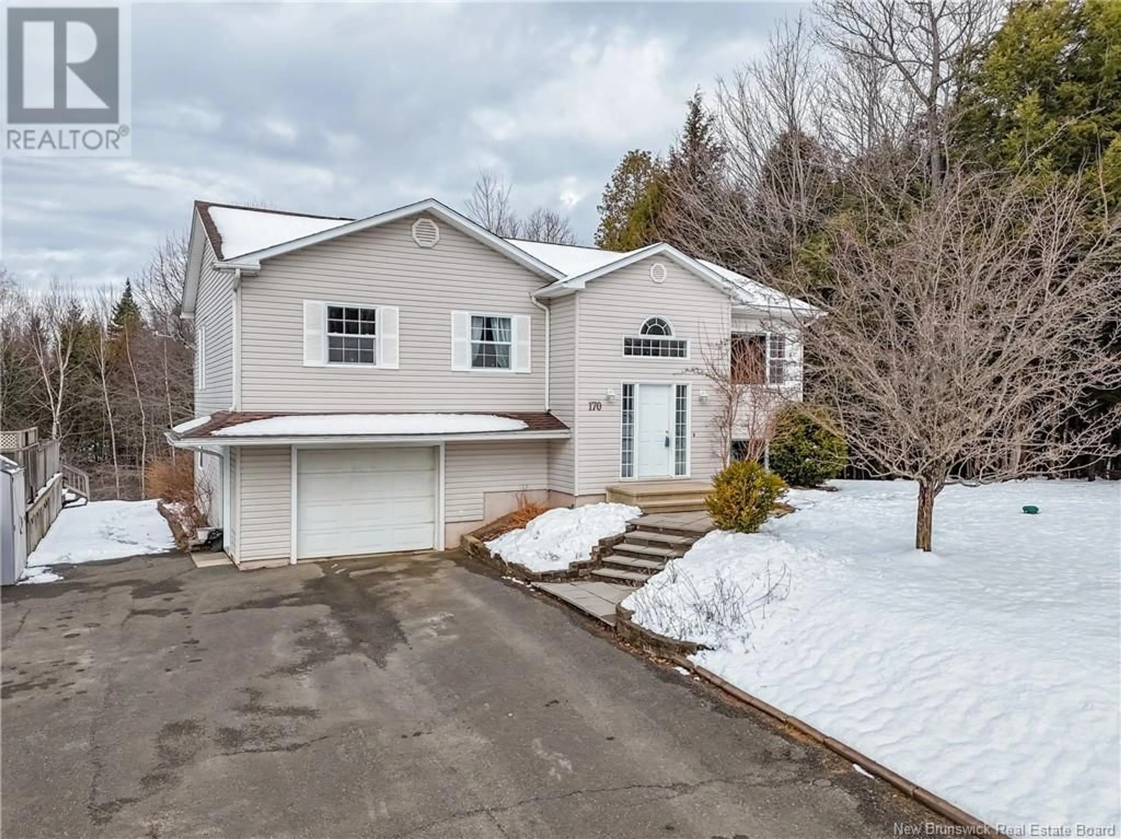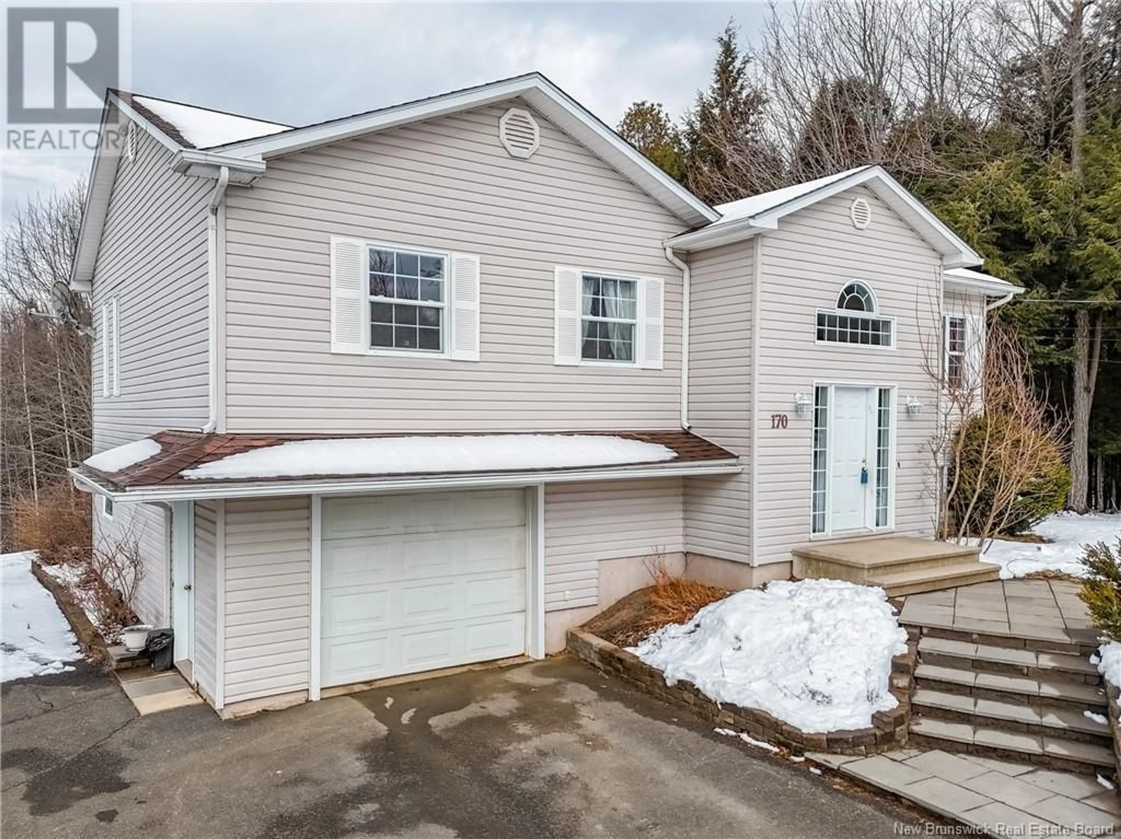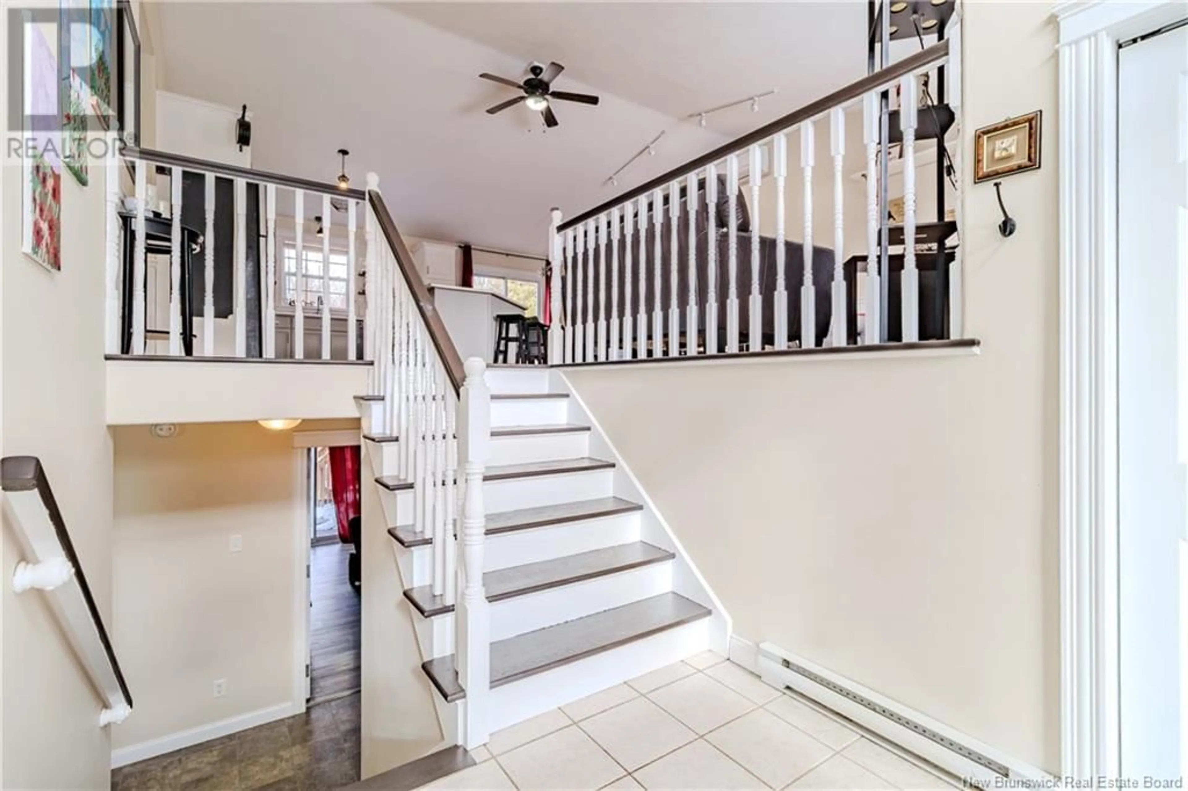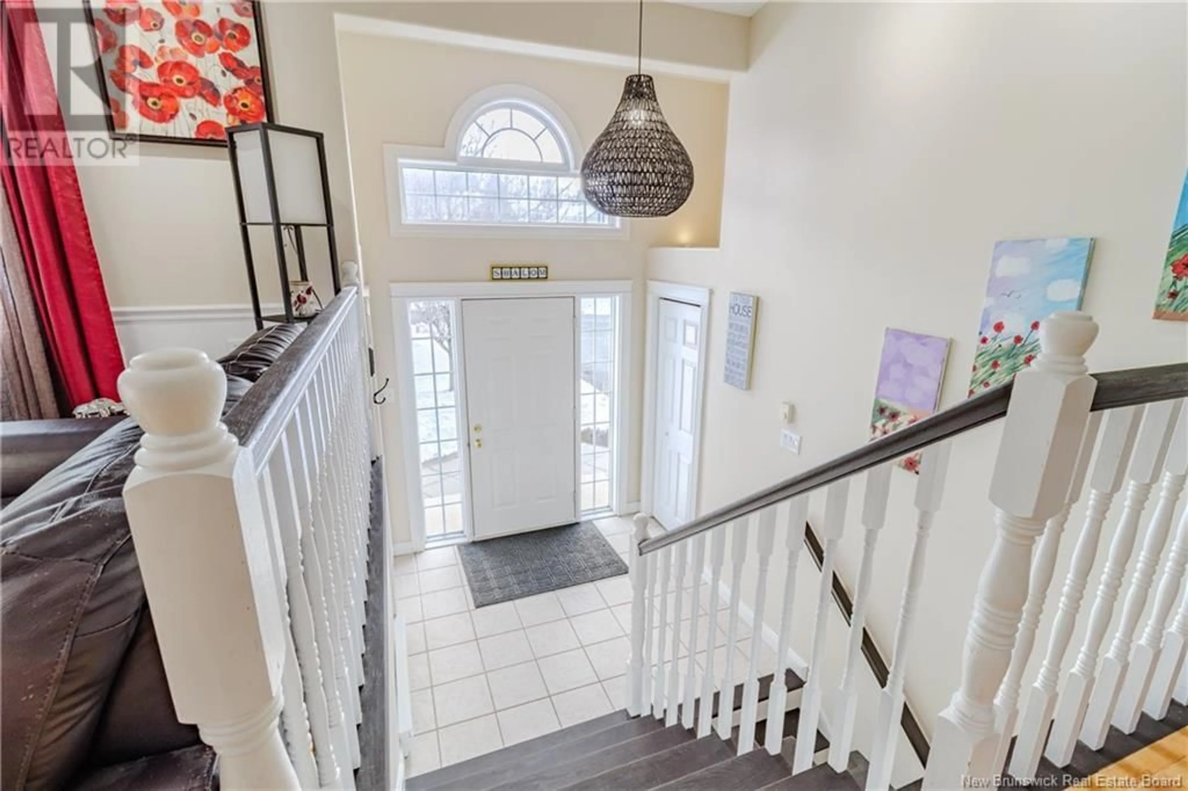170 ROLLING HILL DRIVE, Richibucto Road, New Brunswick E3A9V5
Contact us about this property
Highlights
Estimated ValueThis is the price Wahi expects this property to sell for.
The calculation is powered by our Instant Home Value Estimate, which uses current market and property price trends to estimate your home’s value with a 90% accuracy rate.Not available
Price/Sqft$384/sqft
Est. Mortgage$2,147/mo
Tax Amount ()$4,850/yr
Days On Market21 days
Description
Step into this charming split-entry home, where you're greeted by a spacious entryway with two closets for ample storage and organization. Upstairs, the open-concept main living area flows effortlessly, featuring a bright kitchen with a central island, perfect for cooking and entertaining. The kitchen seamlessly connects to the living and dining areas, creating an inviting space for family gatherings. The cozy living room is enhanced by a pellet stove, adding warmth and character. The primary bedroom is generously sized, with a walk-in closet and a cheater door to the main bathroom, which features a large soaker tub and separate shower for a spa-like experience. Two additional bedrooms complete the main level, perfect for a growing family. The main living area also provides access to the backyard, making outdoor living and entertaining a breeze. The lower level offers a spacious family room with a walkout to your backyard retreat. Enjoy the aboveground pool with deck, hot tub, and plenty of space for outdoor relaxation. The basement also includes a cozy bedroom, as well as a combined bathroom and laundry room for added convenience. The front yard features a professionally landscaped walkway and garden, while the private backyard offers the perfect space for relaxation. With baseboard heating, a ductless heat pump, and a pellet stove, this home combines comfort and convenience year-round. (id:39198)
Property Details
Interior
Features
Basement Floor
Mud room
6'11'' x 13'4''Bath (# pieces 1-6)
9' x 15'3''Bedroom
12'10'' x 13'4''Family room
15'4'' x 18'0''Exterior
Features
Property History
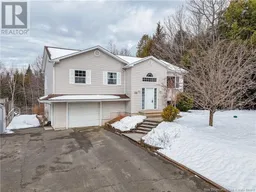 50
50
