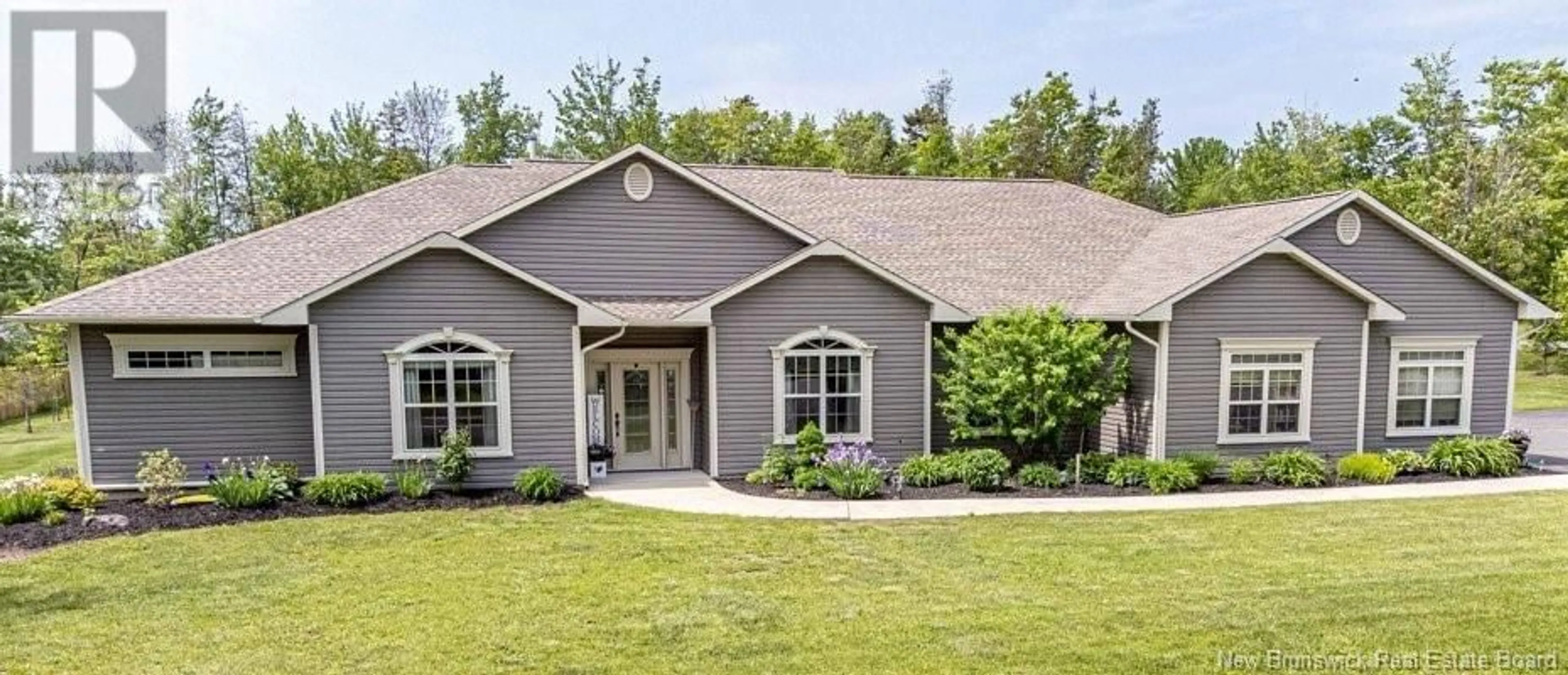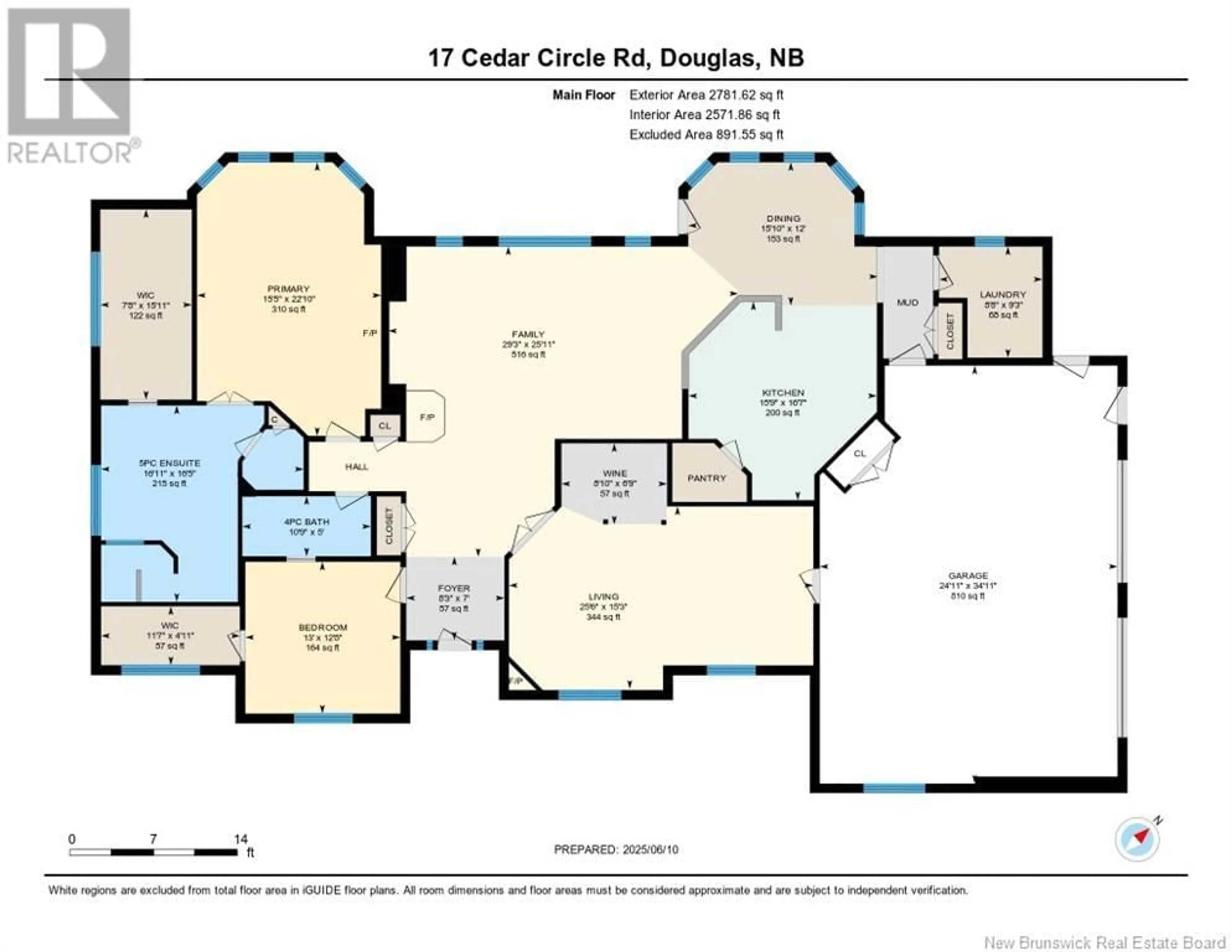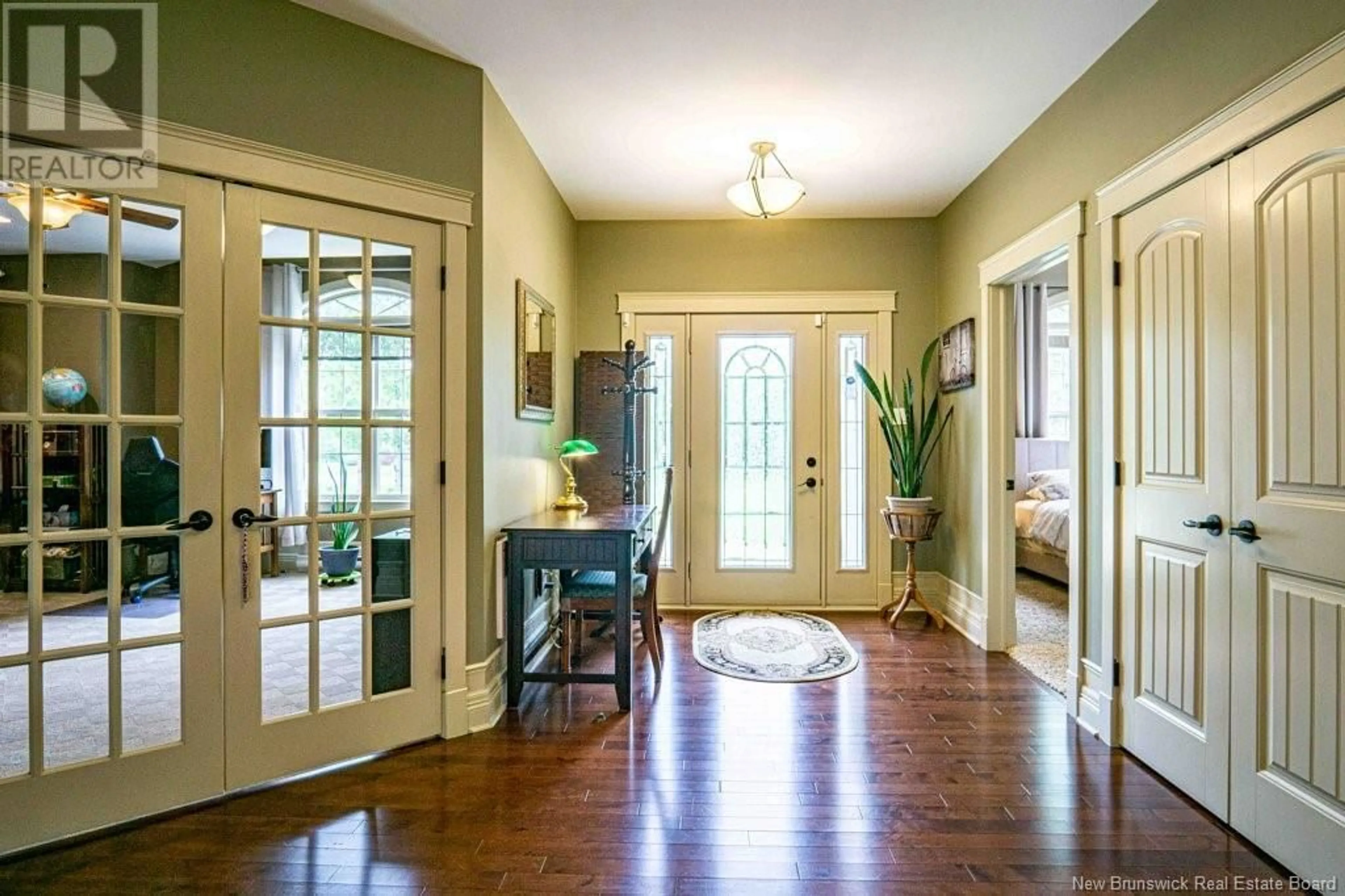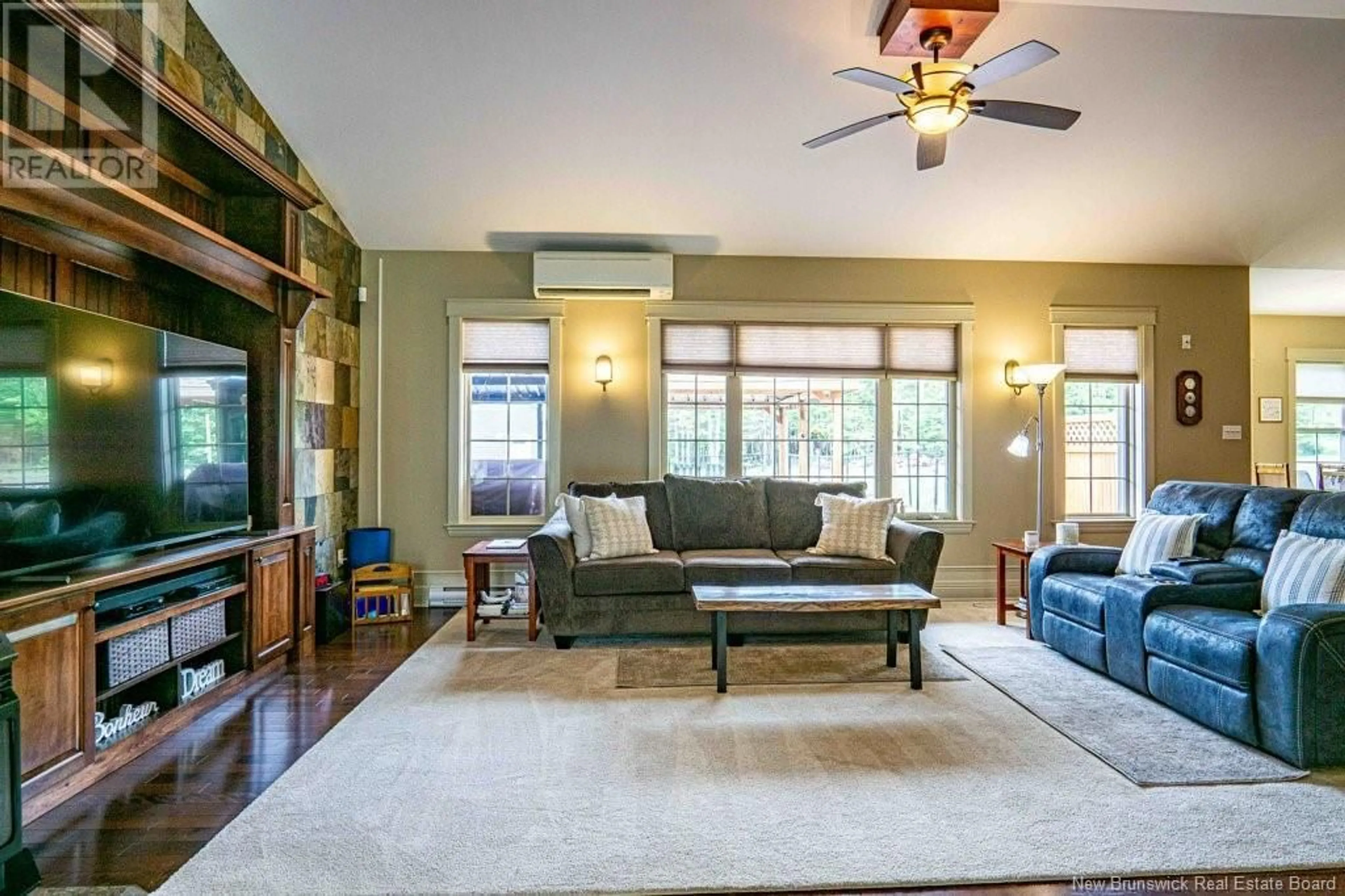17 CEDAR CIRCLE ROAD, Douglas, New Brunswick E3G8B9
Contact us about this property
Highlights
Estimated ValueThis is the price Wahi expects this property to sell for.
The calculation is powered by our Instant Home Value Estimate, which uses current market and property price trends to estimate your home’s value with a 90% accuracy rate.Not available
Price/Sqft$272/sqft
Est. Mortgage$3,006/mo
Tax Amount ()$5,508/yr
Days On Market1 day
Description
Sitting on a luscious 1.3 acres, this impressive ranch-style bungalow offers luxurious one-level-living over a unique & sprawling floor plan. Intricate craftsmanship & builtins are sure to wow. Upon entering the spacious foyer, the wonderful open concept space draws you in, as does the XL family/entertainment room with wet bar! The custom kitchen offers on demand hot water, builtin appliances, corean counters, WI pantry etc. This home is truly made for entertaining in grandeur & comfort, continuing this outside with a large gazebo to dine & lounge under as well as a Hot Tub! The spacious primary suite has a gorgeous ensuite with double vanities, soaker tub, WI shower, separate toilet room & massive WI closet. The second bedroom suite is equally stunning with WI closet and 2nd full bath. The family room offers enough space to easily separate off a third bedroom. Ensuite & mudroom offer heated floors and the bedrooms have recently each received their own ductless heat pumps (4 total). The oversized attached garage (24x34) showcases its new epoxy floors and wide double bays, fit for a full size truck. Need more space? The detached garage (24x16), wired and with new roof & gutters, can house more toys & equipment. Yard is partly fenced, new privacy fence installed along the property line and circular driveway newly fully paved. This property is also wheelchair accessible inside and -out. Only 12 minutes to Fredericton's amenities AND close to outdoor activities for every season! (id:39198)
Property Details
Interior
Features
Main level Floor
Laundry room
8'8'' x 9'3''Other
7'8'' x 15'11''Other
11'7'' x 4'11''Other
8'10'' x 6'9''Property History
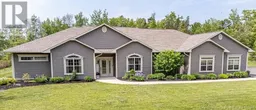 50
50
