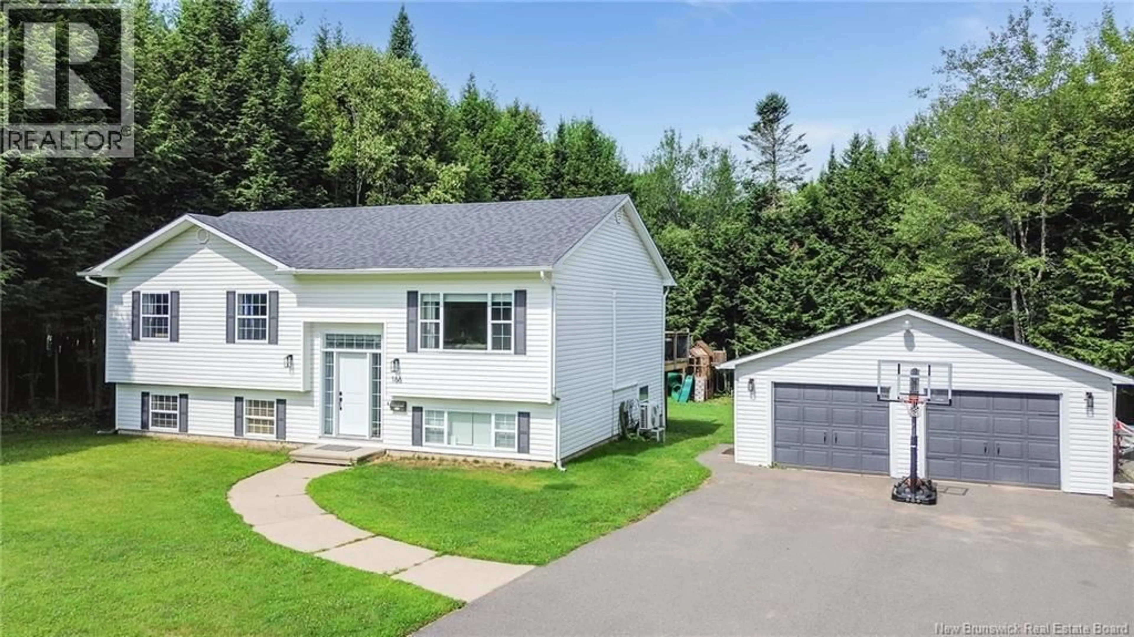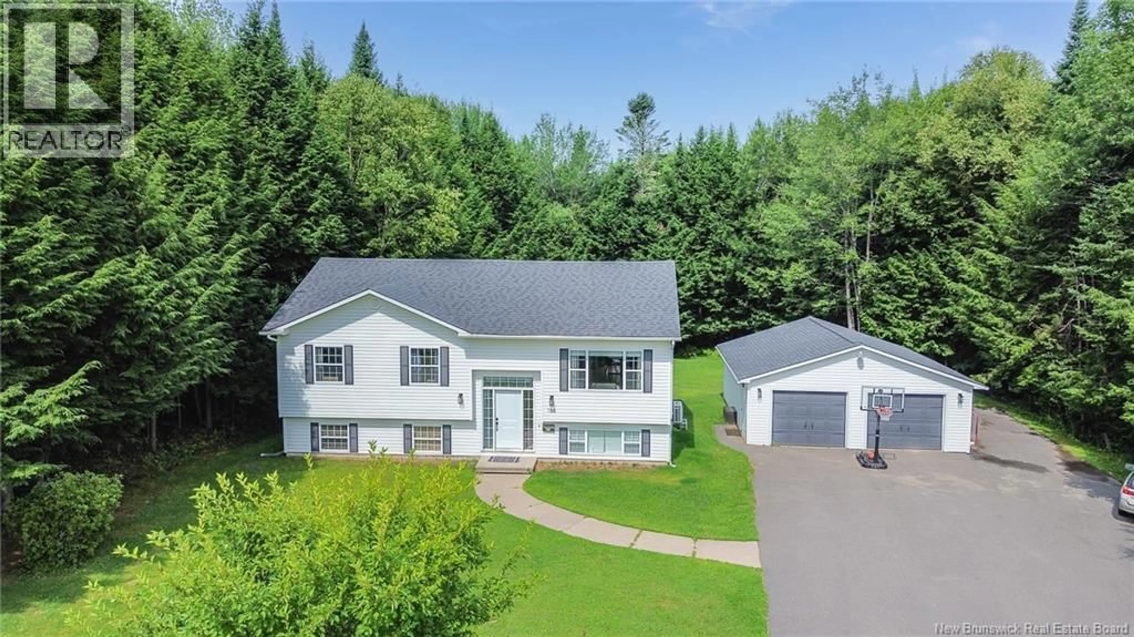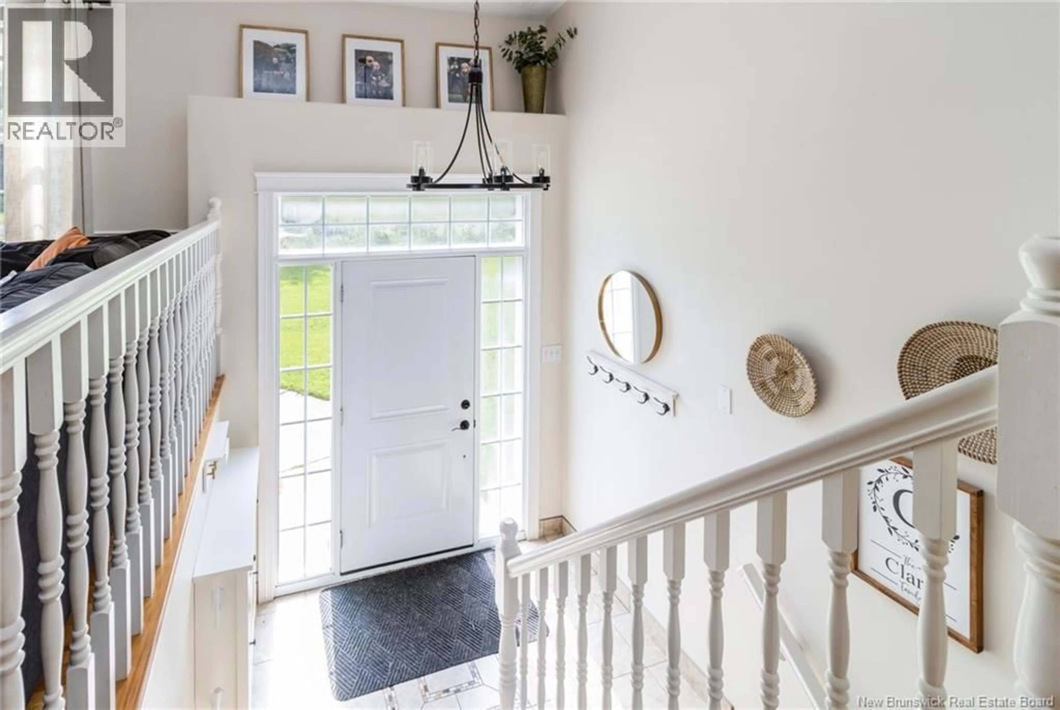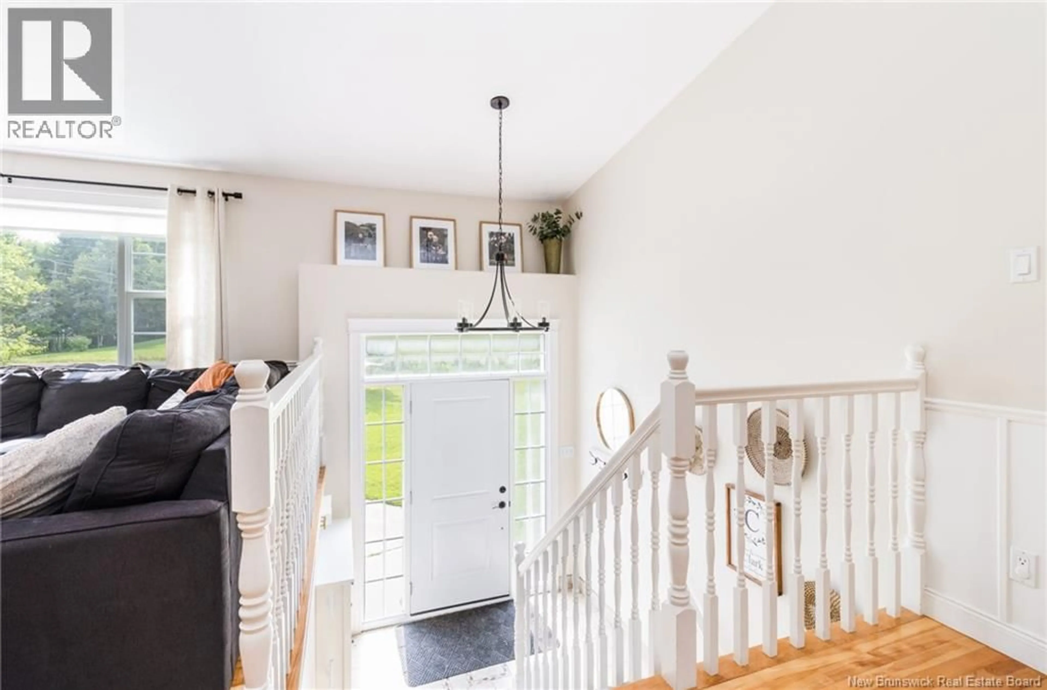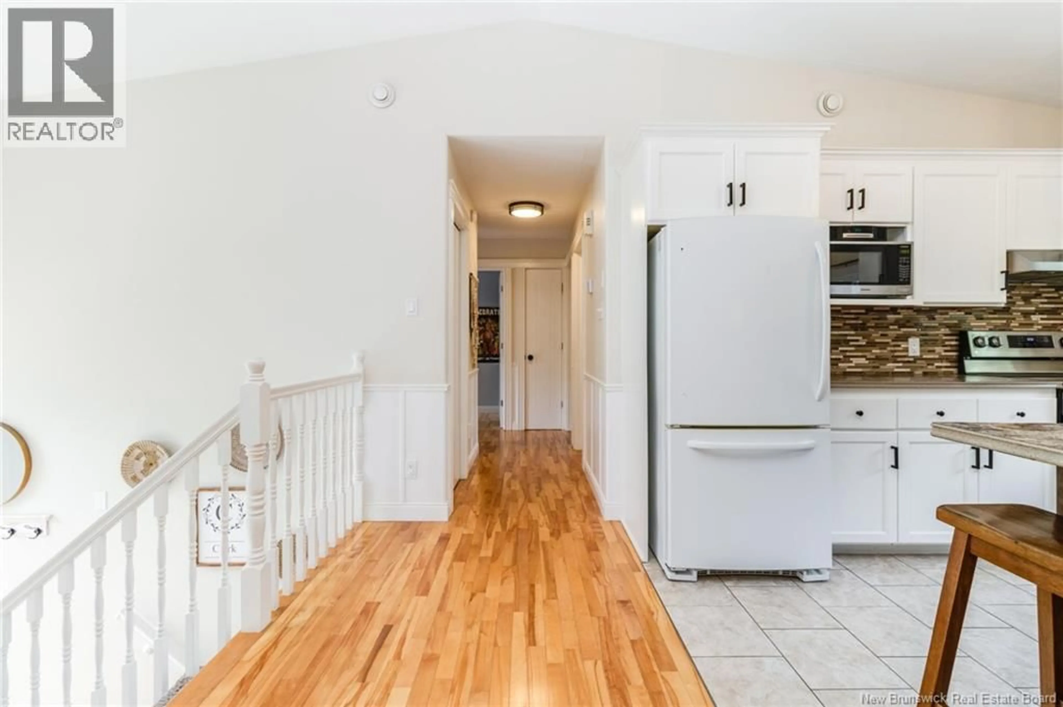166 ROLLING HILL, Fredericton, New Brunswick E3A9V5
Contact us about this property
Highlights
Estimated valueThis is the price Wahi expects this property to sell for.
The calculation is powered by our Instant Home Value Estimate, which uses current market and property price trends to estimate your home’s value with a 90% accuracy rate.Not available
Price/Sqft$225/sqft
Monthly cost
Open Calculator
Description
This beautifully designed modern home offers the perfect balance of privacy and convenience, located just minutes from downtown on a meticulously maintained 1.25-acre lot. With five bedrooms and two full bathrooms, this spacious property is ideal for growing families, professionals, or anyone seeking extra space in a tranquil setting. Step into a bright, welcoming foyer that opens into a sunlit, open-concept main living area. Cathedral ceilings, ceramic and hardwood flooring, and an abundance of natural light create an inviting and airy atmosphere throughout. The well-appointed kitchen features ample cabinetry, a large island, and flows seamlessly into the living and dining areasperfect for entertaining or everyday living. Patio doors extend your living space outdoors to a large deck overlooking the expansive and private backyard, offering a serene backdrop for relaxation or summer gatherings. The main level includes a spacious primary bedroom with his-and-her closets and convenient cheater access to the main four-piece bath. Two additional bedrooms complete this level. The fully finished lower level features a large family room with a cozy propane stove, two additional bedrooms or optional office spaces, a full three-piece bath with laundry, and a generous storage area. This property offers modern style, functionality, and a peaceful settingall just a short drive to city amenities. Dont miss your chance to call this exceptional home your own. (id:39198)
Property Details
Interior
Features
Basement Floor
Bath (# pieces 1-6)
9'6'' x 9'9''Bedroom
13'4'' x 12'Utility room
13'6'' x 20'Bedroom
12'10'' x 14'4''Property History
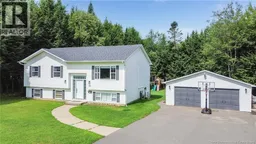 46
46
