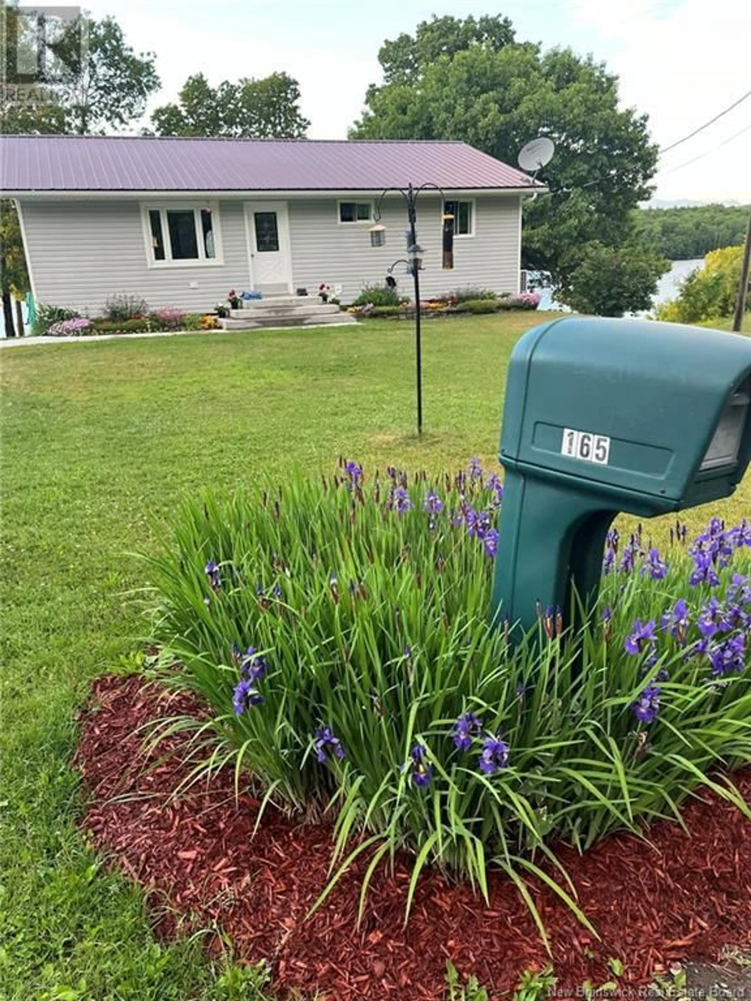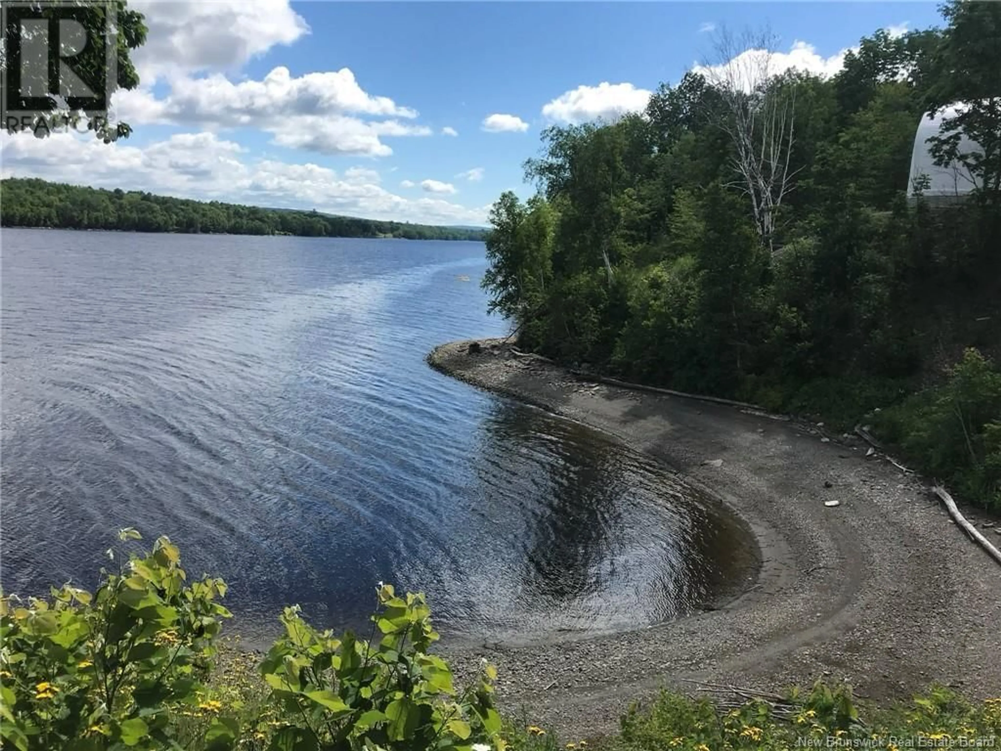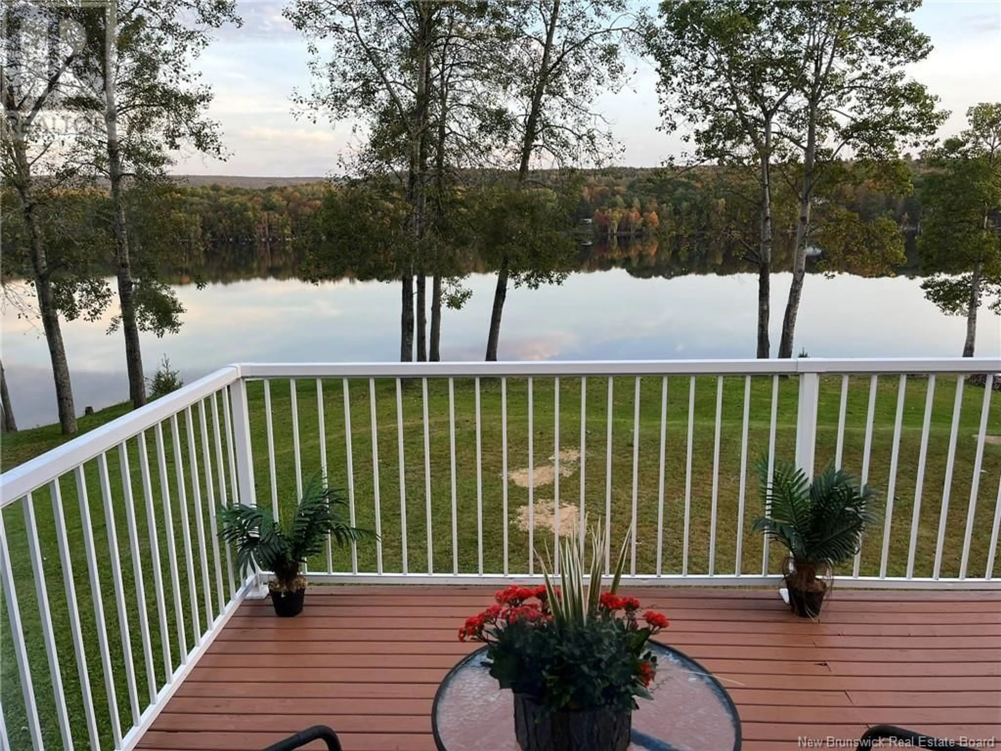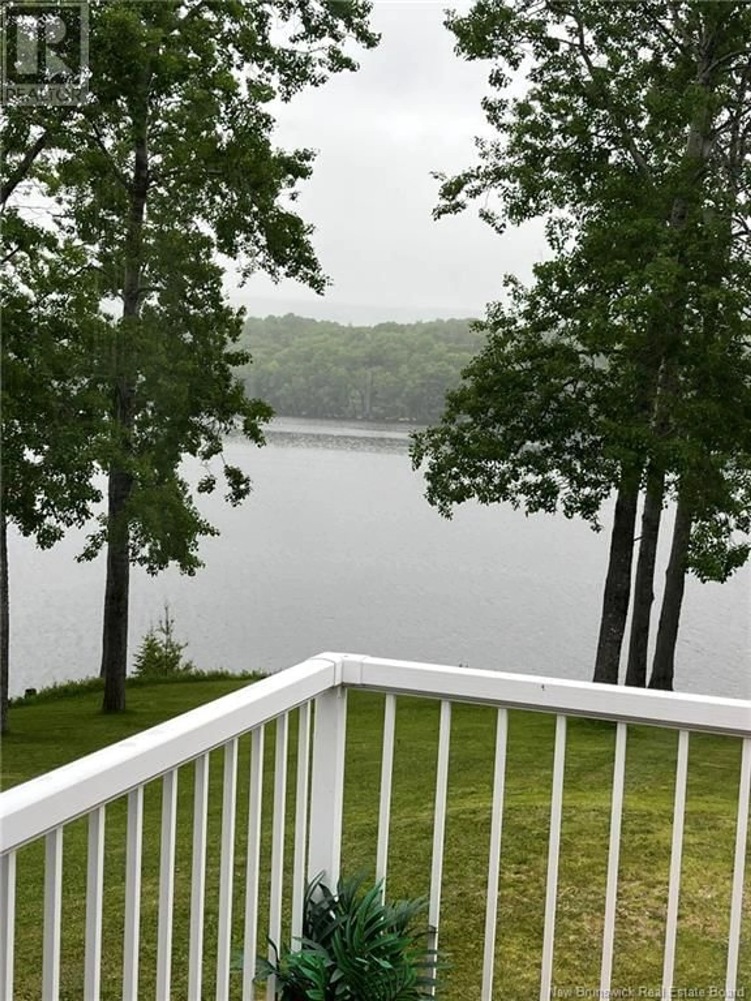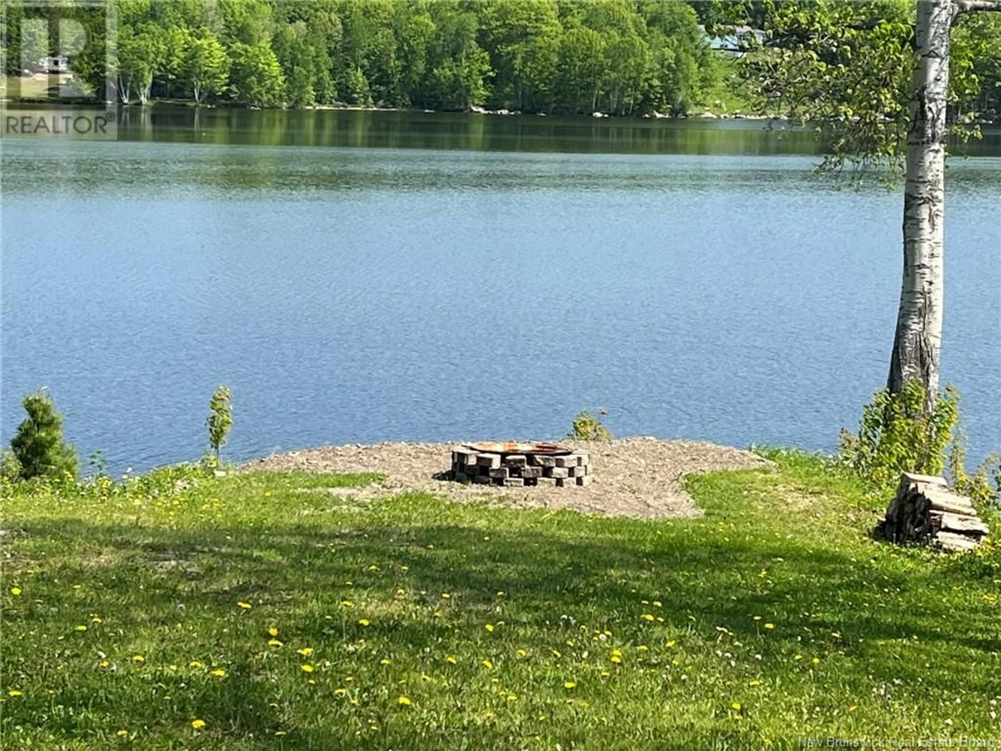165 Ritchie Road, Ritchie, New Brunswick E6G1G9
Contact us about this property
Highlights
Estimated ValueThis is the price Wahi expects this property to sell for.
The calculation is powered by our Instant Home Value Estimate, which uses current market and property price trends to estimate your home’s value with a 90% accuracy rate.Not available
Price/Sqft$490/sqft
Est. Mortgage$2,358/mo
Tax Amount ()-
Days On Market2 days
Description
Spectacular Waterfront Property on the St. John River 400 of Riverfront Bliss! Nestled along the serene shores of the St. John River, this incredible property offers an unmatched waterfront lifestyle with 400 feet of direct river frontage. Enjoy 80 km of deepwater boating, perfect for fishing, swimming, and docking your boat right at your doorstep. Located on peaceful Ritchie Road, a quiet dead-end street, this private retreat is also a gateway to adventure. Just steps away, youll find direct access to the Shogomoc Trail System, ideal for hiking, biking. The 3-bedroom, 1-bathroom bungalow boasts breathtaking river views from the main living areas. The home is efficiently heated and cooled with three ductless heat pumps. The bright, finished walkout basement features large windows, a spacious family room, and a kitchenetteperfect for entertaining or potential guest accommodations. (id:39198)
Property Details
Interior
Features
Basement Floor
Utility room
14'10'' x 6'7''Storage
8'11'' x 26'9''Kitchen
10'5'' x 11'2''Bath (# pieces 1-6)
10'5'' x 7'9''Exterior
Features
Property History
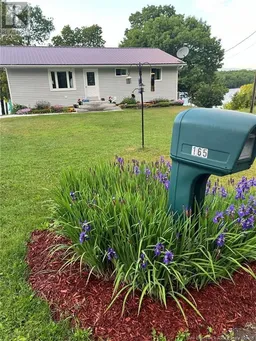 45
45
