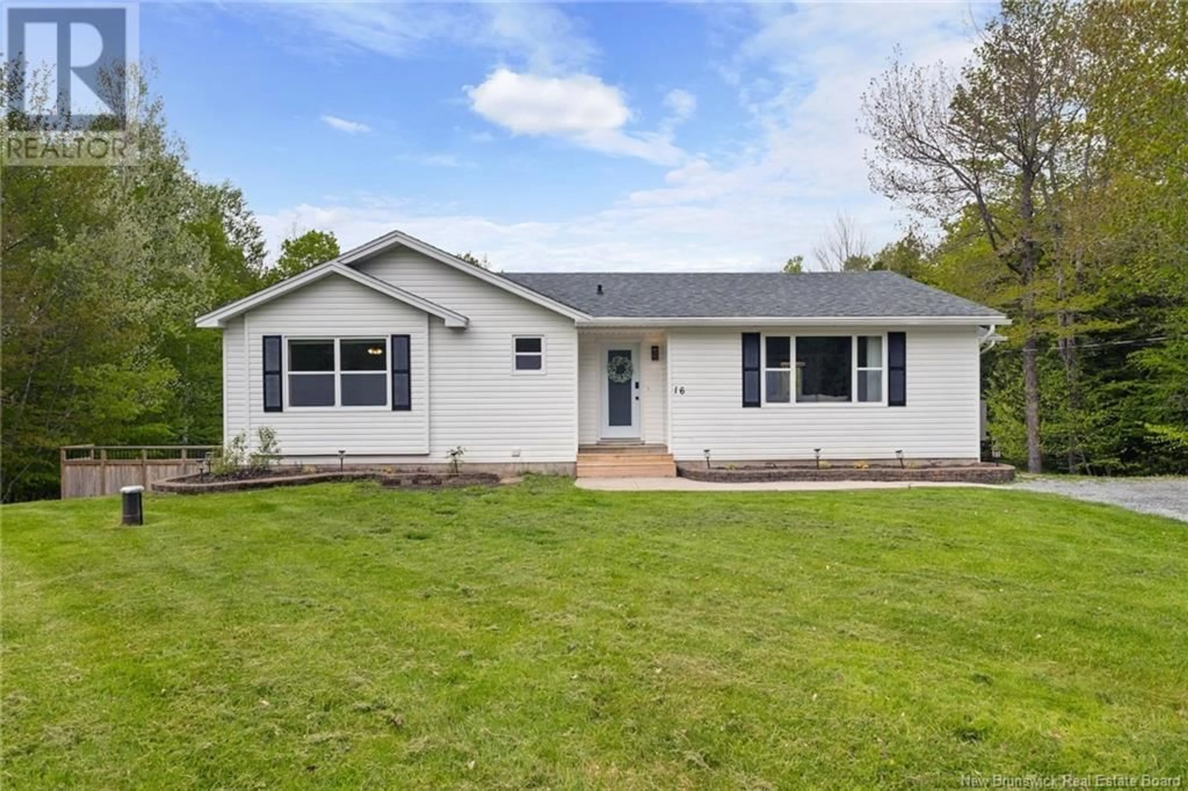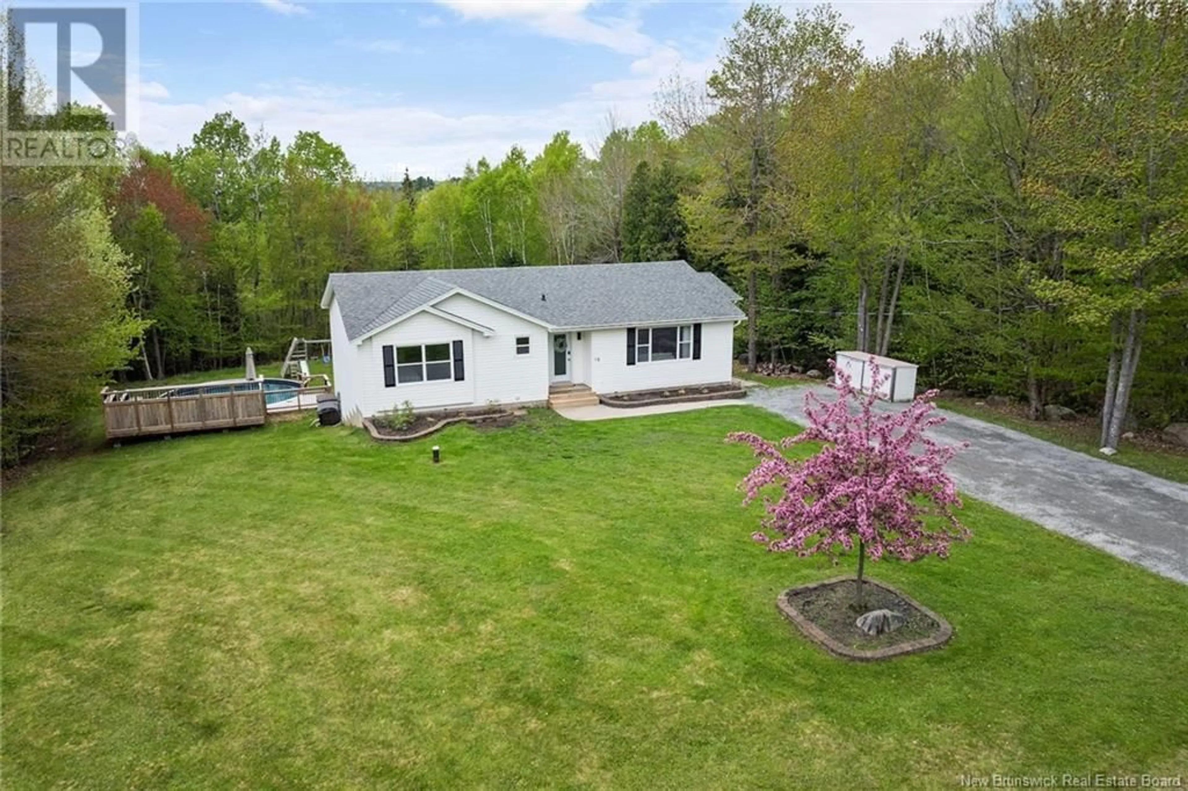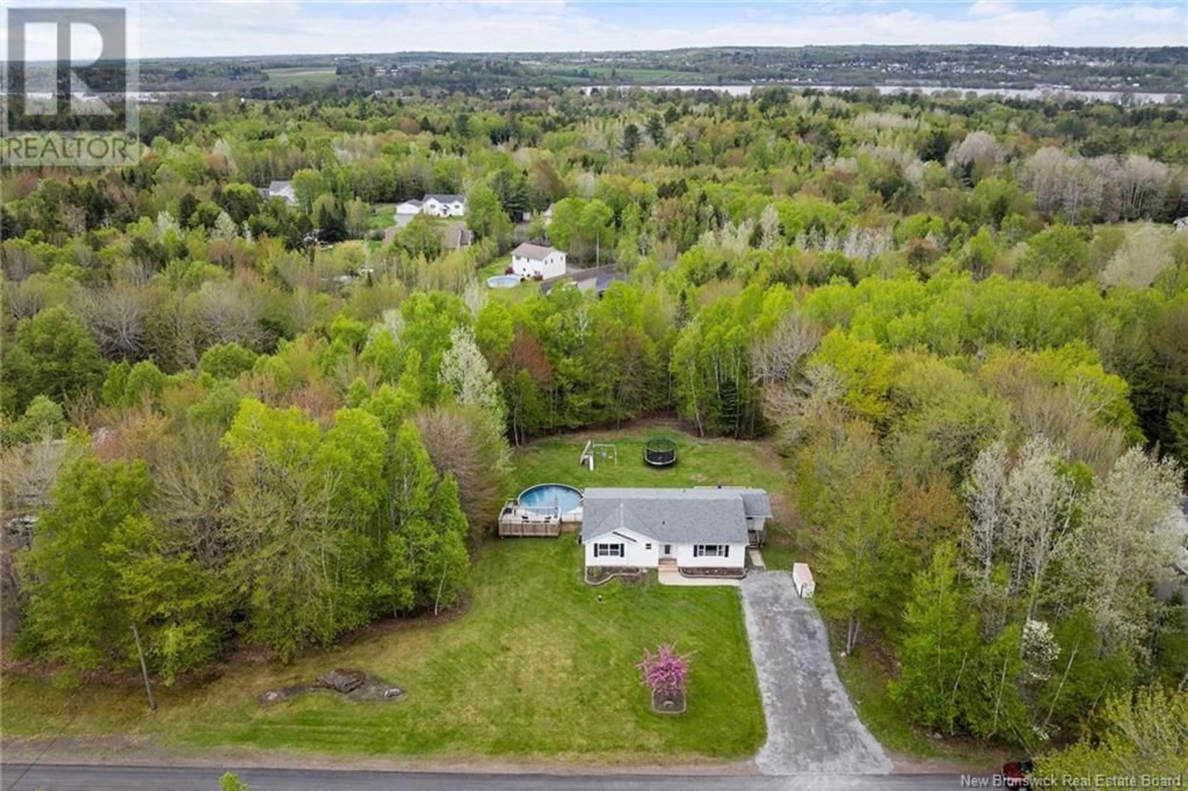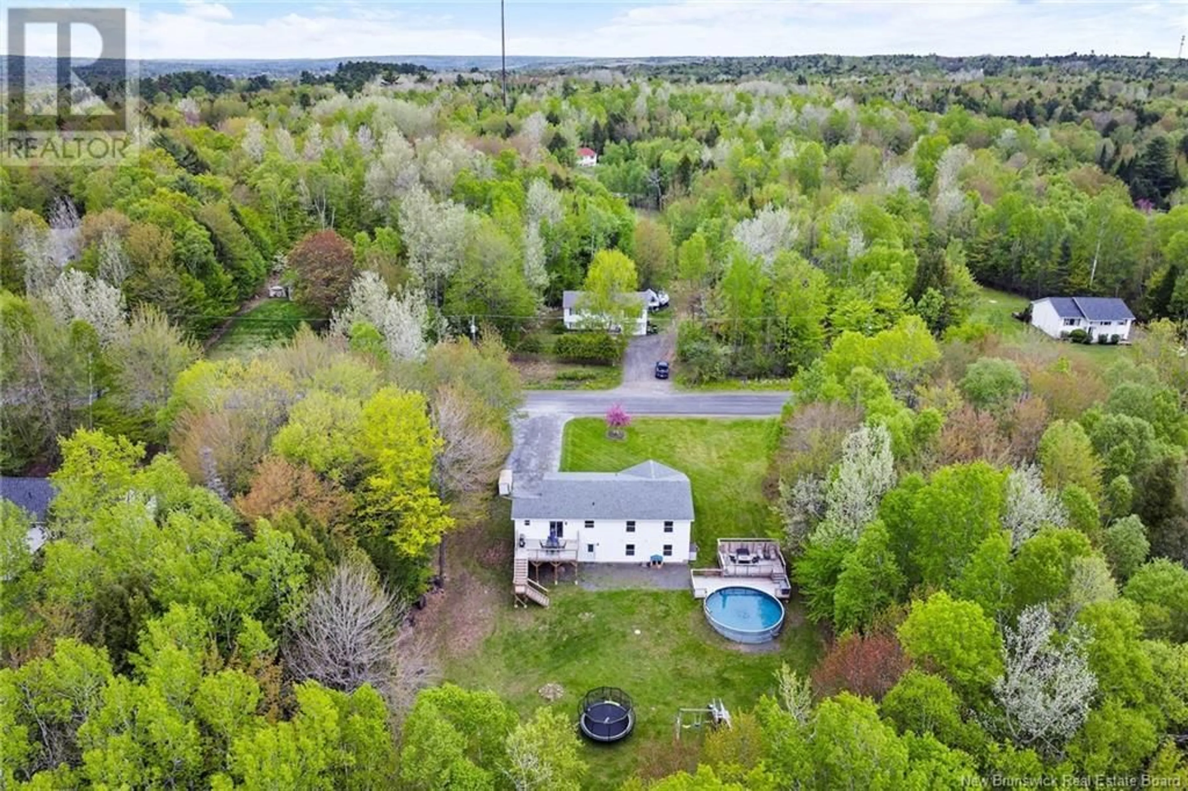16 WESLEY WAY, Richibucto Road, New Brunswick E3A9P1
Contact us about this property
Highlights
Estimated ValueThis is the price Wahi expects this property to sell for.
The calculation is powered by our Instant Home Value Estimate, which uses current market and property price trends to estimate your home’s value with a 90% accuracy rate.Not available
Price/Sqft$341/sqft
Est. Mortgage$2,254/mo
Tax Amount ()$4,683/yr
Days On Market4 days
Description
Welcome to your ideal family home, where peaceful country charm meets everyday convenience. Nestled just outside the city, this spacious 5-bedroom home offers the perfect setting for both established and growing families. Step through the front door into a welcoming foyer, thoughtfully designed with space for a bench, storage, and a full closetideal for keeping things organized. From the moment you enter, the bright, open-concept layout invites you to relax and enjoy. Whether youre entertaining guests, spending time with family, or simply unwinding, the seamless flow of the living space supports every lifestyle. Down the hall, you'll find a main bath with direct access to the primary bedroom, ensuring privacy and convenience. The back mudroom features a powder room and connects directly to the kitchencreating the perfect grocery run entrance. Off the main hallway, youll find access to the fully finished walkout basement, complete with a laundry area, half bath, and two additional bedroomsideal for guests, teens, or a home office setup. The walkout leads directly to the beautiful backyard, where youll find a brand-new deck surrounding an above-ground pool, just waiting for summer fun and memory-making. This property truly offers the best of both worlds: tranquil rural living with city amenities just minutes away. 16 Wesley Way is waiting for you, don't miss out! (id:39198)
Property Details
Interior
Features
Basement Floor
Storage
10'7'' x 10'0''2pc Bathroom
7'3'' x 7'8''Laundry room
10'7'' x 9'11''Office
15'6'' x 11'11''Exterior
Features
Property History
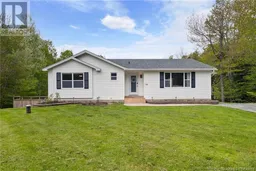 50
50
