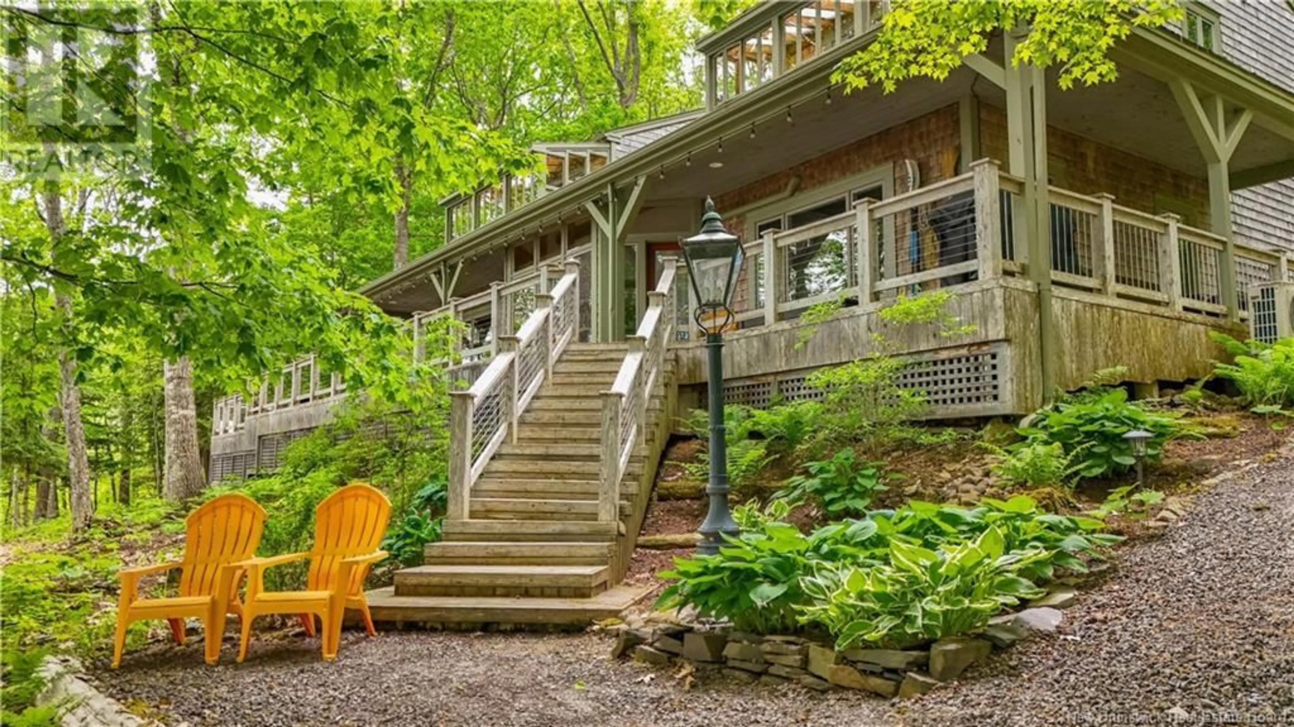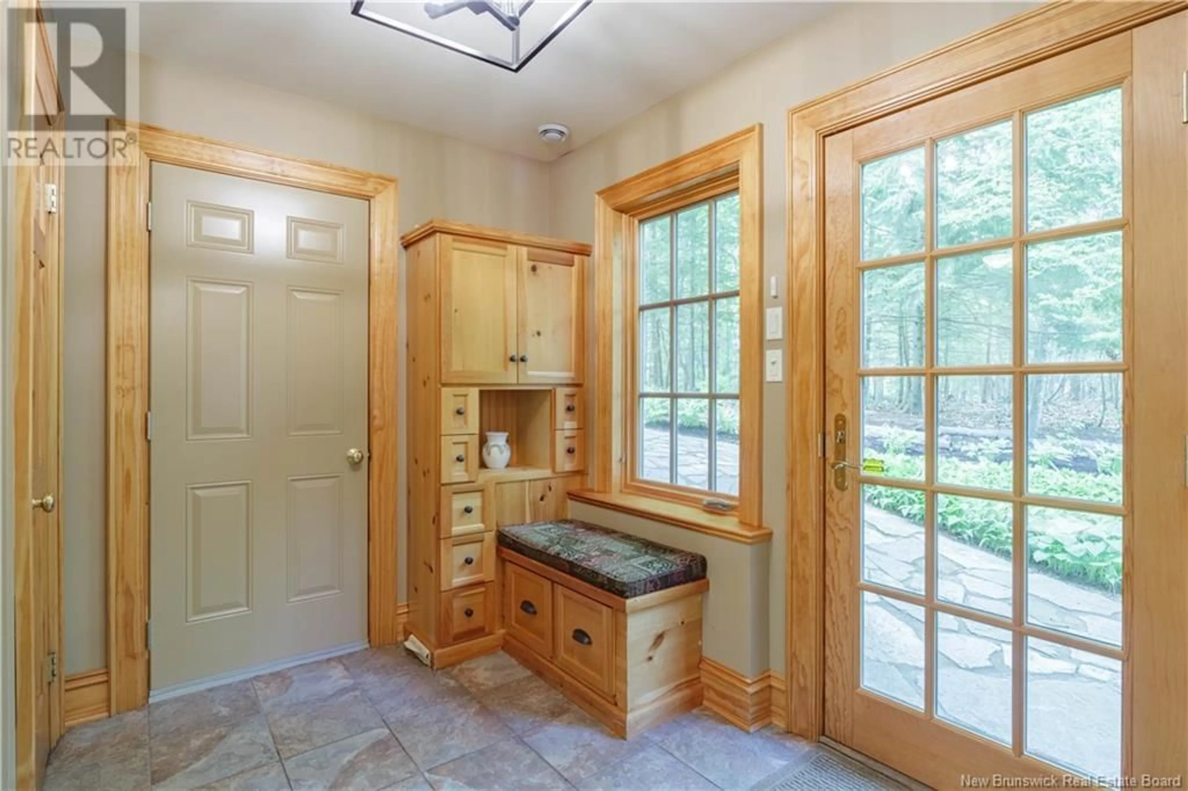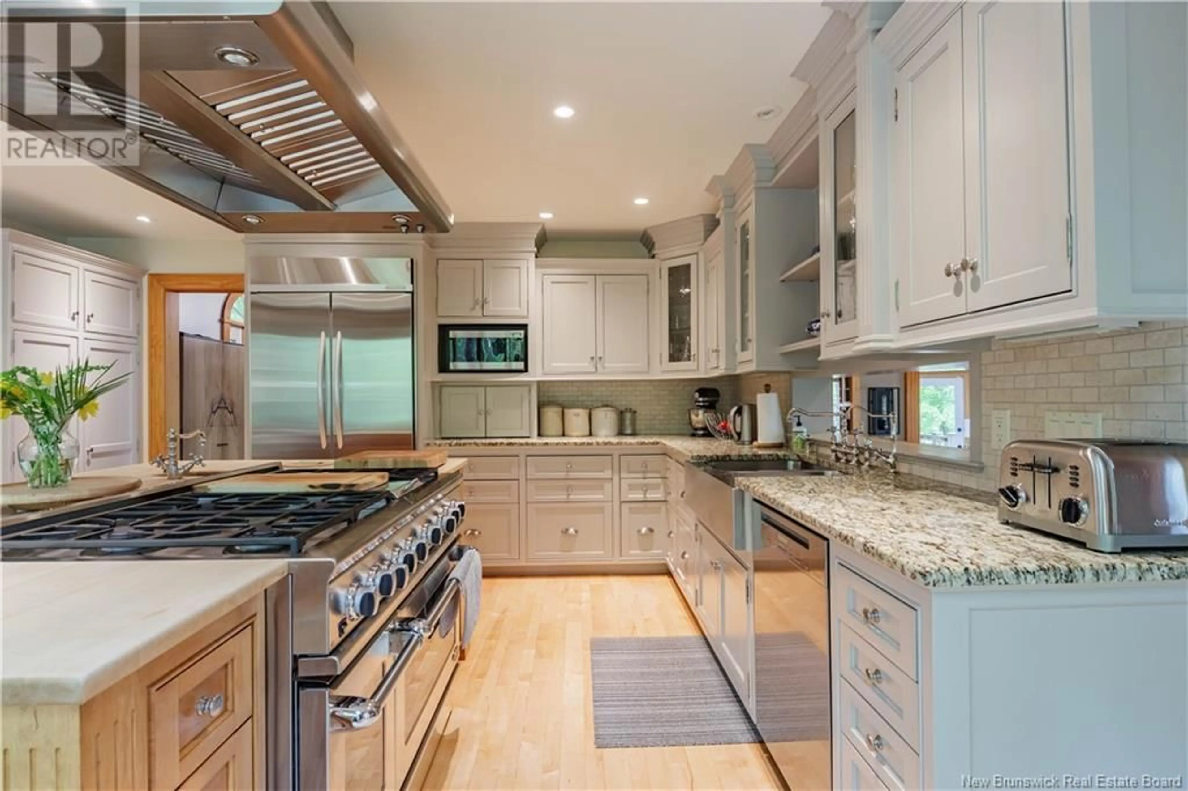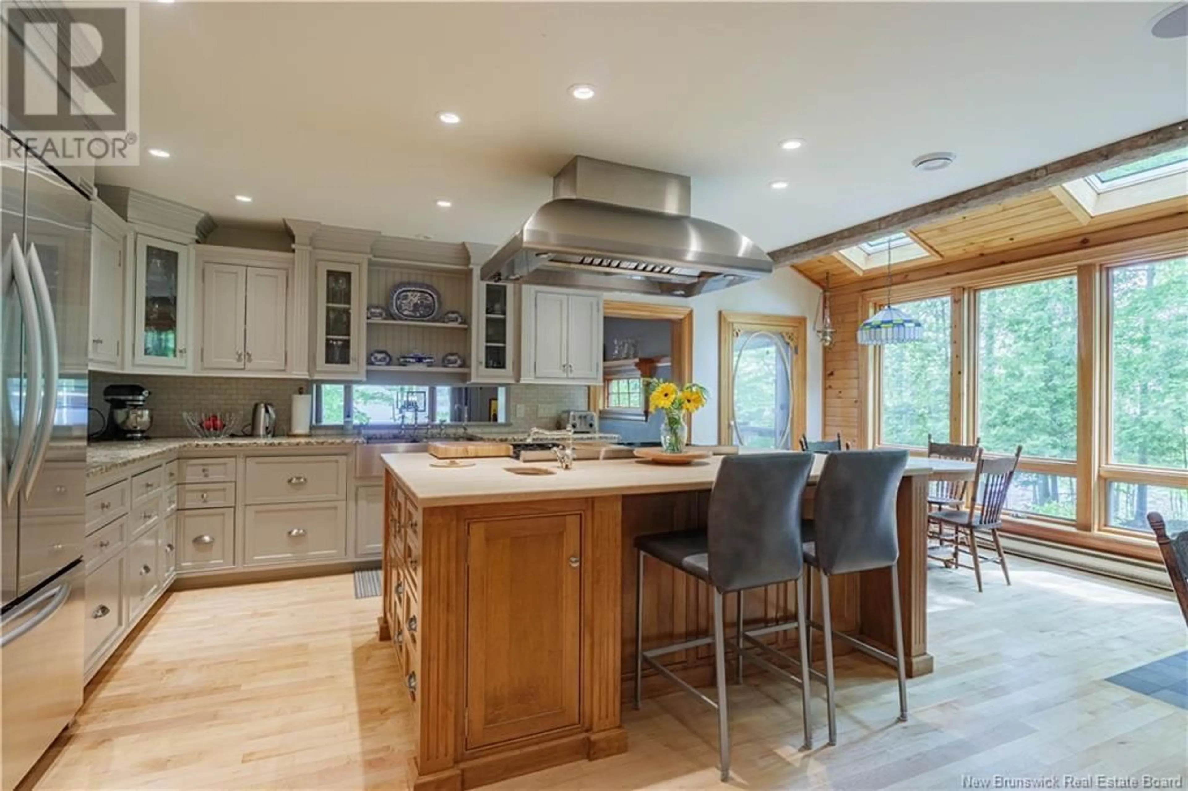1593 ROUTE 105, Mactaquac, New Brunswick E6L1C2
Contact us about this property
Highlights
Estimated ValueThis is the price Wahi expects this property to sell for.
The calculation is powered by our Instant Home Value Estimate, which uses current market and property price trends to estimate your home’s value with a 90% accuracy rate.Not available
Price/Sqft$339/sqft
Est. Mortgage$5,368/mo
Tax Amount ()$4,060/yr
Days On Market1 day
Description
Welcome to Paradise A Waterfront Dream Come True! This exceptional waterfront estate isnt just a home its a lifestyle. Nestled down a private lane, youll be enchanted from the moment you arrive by flowing ponds, vibrant gardens, and two private coves offering seclusion and panoramic views of the headpond. Enter through the side entry into a breathtaking great room with a wall of windows that bring the outdoors in. Custom features include a propane fireplace, views of two serene ponds, and a stylish wet bar with wine fridge perfect for entertaining. The thoughtfully designed laundry room is a showstopper with pull-out storage and a dedicated dog shower. A cold room provides ideal wine storage. The kitchen is a chefs dream with a classic wood-cook stove, DCS double range and hood, double oven, and fridge. All cabinetry is custom-built on site, and the island features a maple wood top. Enjoy quiet moments or lively dinners in the welcoming dining room with water views. The living rooms floor-to-ceiling stone fireplace is a true masterpiece perfect for letting the world slip away. The main level also offers a stylish 2-piece guest bath and a luxurious primary suite with water views, a tiled shower, and a freestanding soaker tub. Upstairs, find three spacious bedrooms, a scenic catwalk, and two full bathrooms. From rich wood floors to heritage-home beams, every detail reflects timeless craftsmanship. (id:39198)
Property Details
Interior
Features
Second level Floor
Bedroom
16'1'' x 15'3''Bath (# pieces 1-6)
4'9'' x 11'9''Bonus Room
17'2'' x 21'4''Bedroom
15'0'' x 15'8''Property History
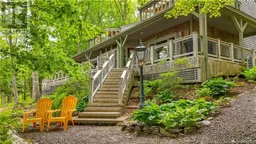 50
50
