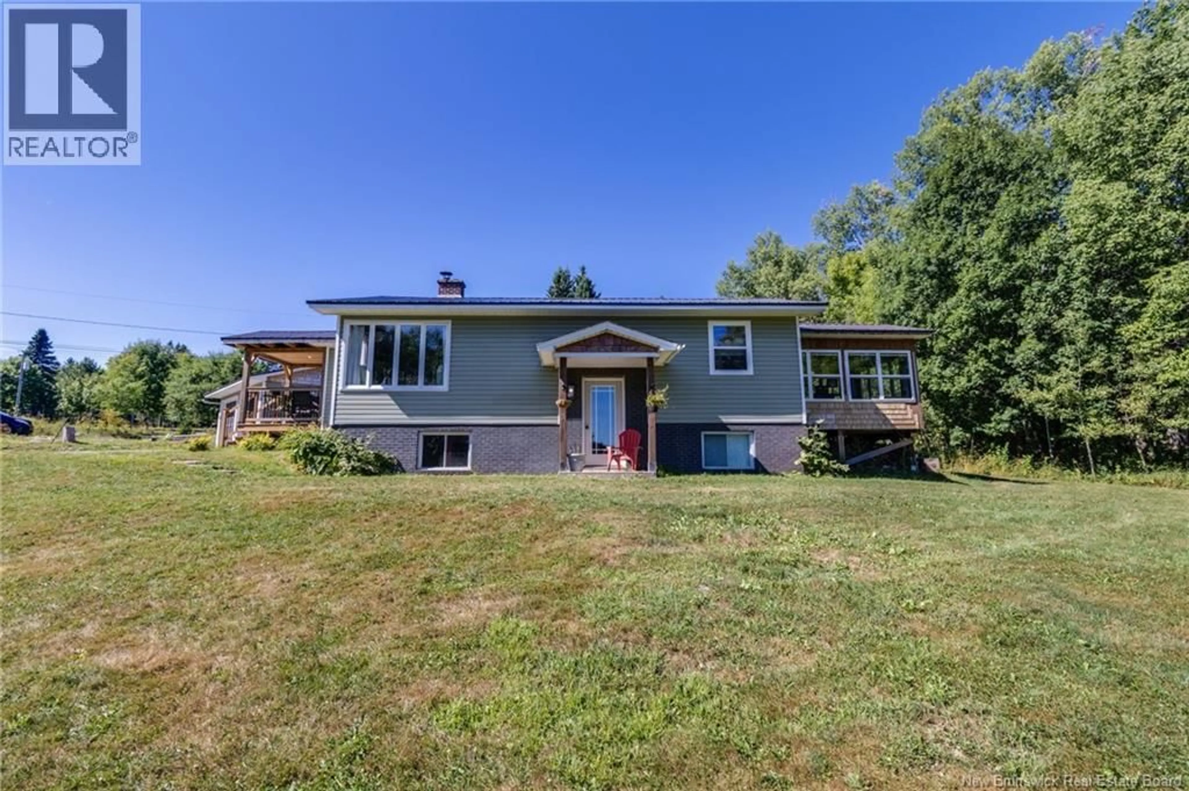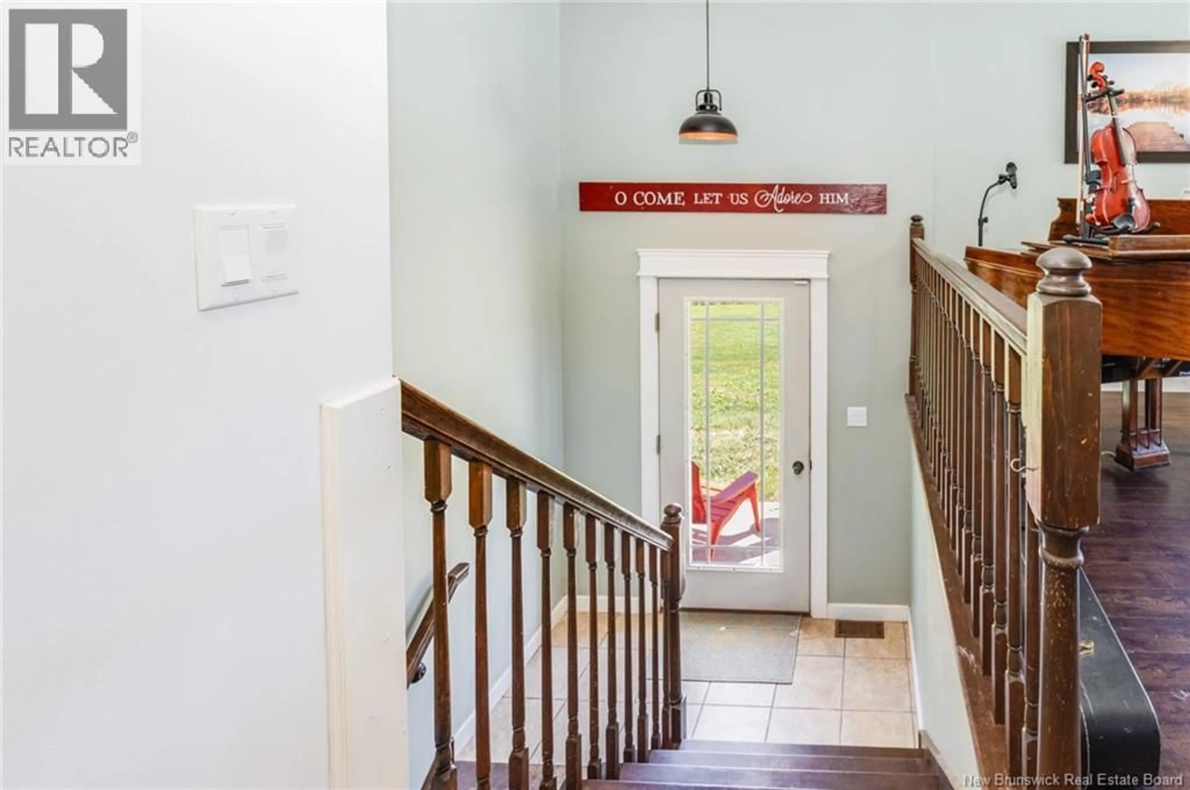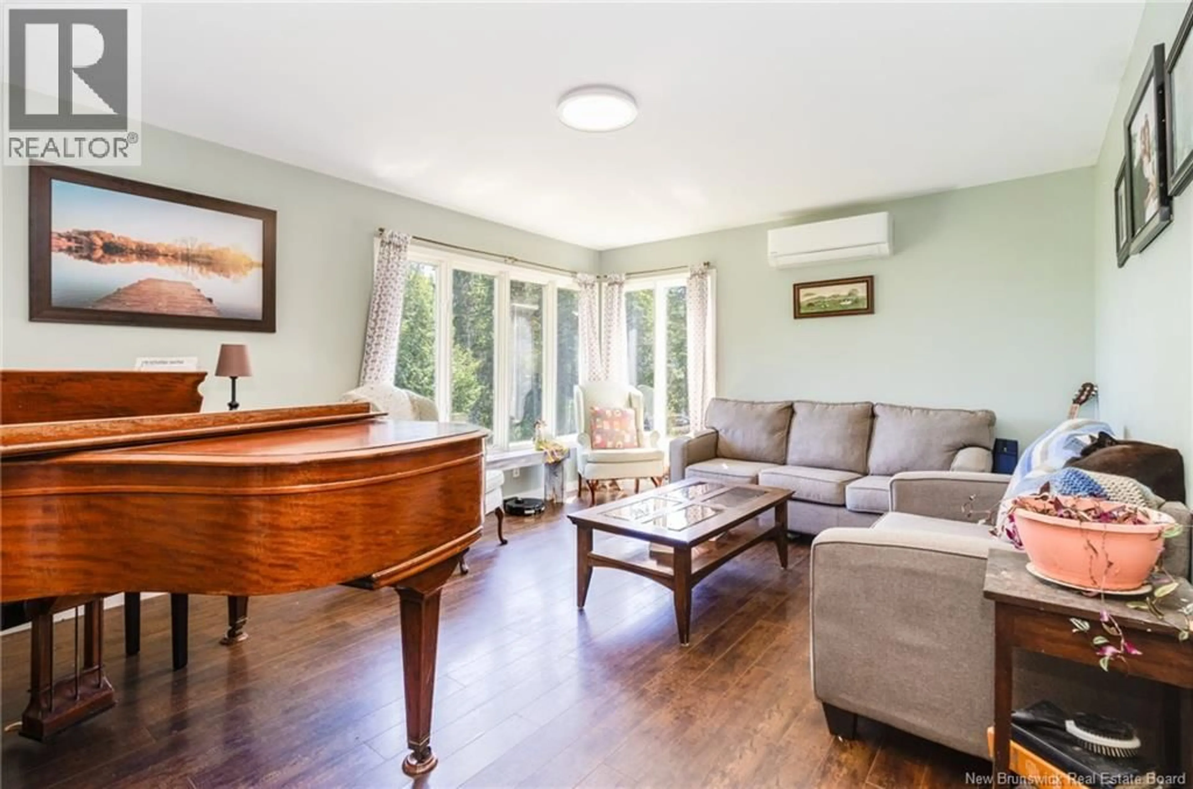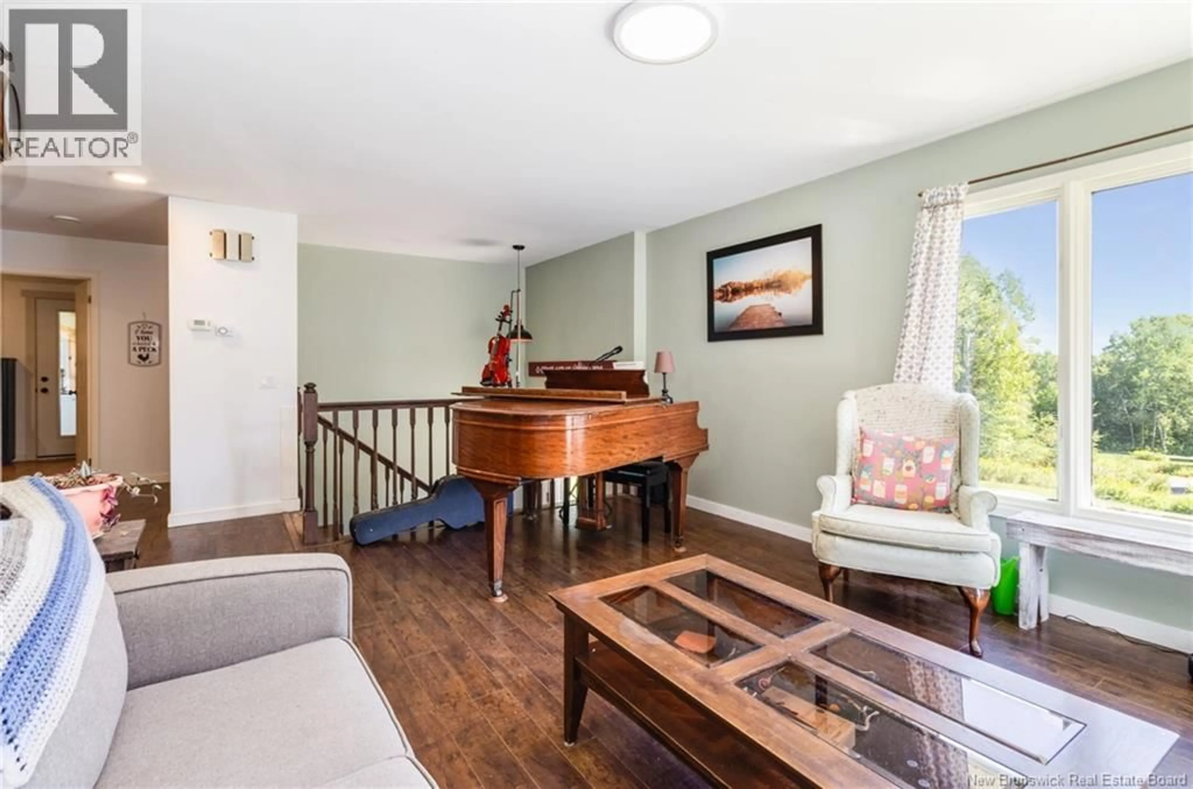150 LOWER STONERIDGE ROAD, Burtts Corner, New Brunswick E6L2P5
Contact us about this property
Highlights
Estimated valueThis is the price Wahi expects this property to sell for.
The calculation is powered by our Instant Home Value Estimate, which uses current market and property price trends to estimate your home’s value with a 90% accuracy rate.Not available
Price/Sqft$152/sqft
Monthly cost
Open Calculator
Description
Welcome to 150 Lower Stoneridge Road in beautiful Burtts Corner, a charming and spacious split-entry home full of warmth and thoughtful updates. Set on a peaceful country lot with multiple apple trees, this home has seen numerous upgrades in the past two years, including a heat pump, air exchanger, attic and basement insulation, new downstairs flooring, a deck, side porch and a 12x20 baby barn. Step through the front door into a welcoming foyer. Upstairs, the inviting living room features large windows and a heat pump for year-round comfort. The dining area flows into the kitchen, complete with a pantry cupboard, and connects to a convenient mudroom which leads to the side porch. A second living space with a cozy zero-clearance fireplace offers a perfect spot for relaxing winter nights. Next, the main bathroom can be found with two bedrooms, including the primary, and a bright sunroom with patio doors to the back deck. The lower level offers two more bedrooms (*one window may not meet egress*), a second full bathroom with laundry, a rec room, and a utility/storage space. Outside, enjoy your baby barn which is ideal for small animals or simply use it for extra storage! A double detached garage could be your new workshop and a peaceful pond with seating area can be found to enjoy listening to the sounds of nature. If you're dreaming of quiet country living with room to breathe, this home is calling your name. (id:39198)
Property Details
Interior
Features
Basement Floor
Bedroom
11'5'' x 12'2''Bath (# pieces 1-6)
6'10'' x 10'4''Bedroom
11'5'' x 12'0''Recreation room
11'10'' x 15'10''Property History
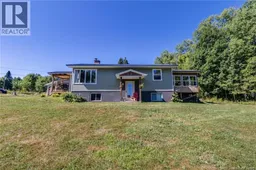 50
50
