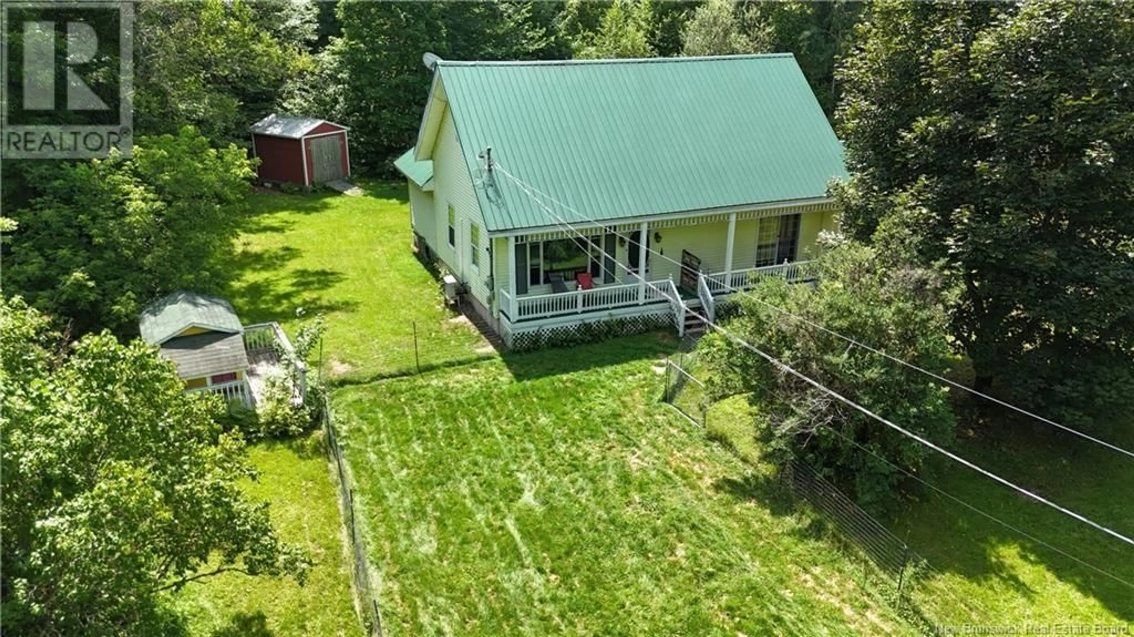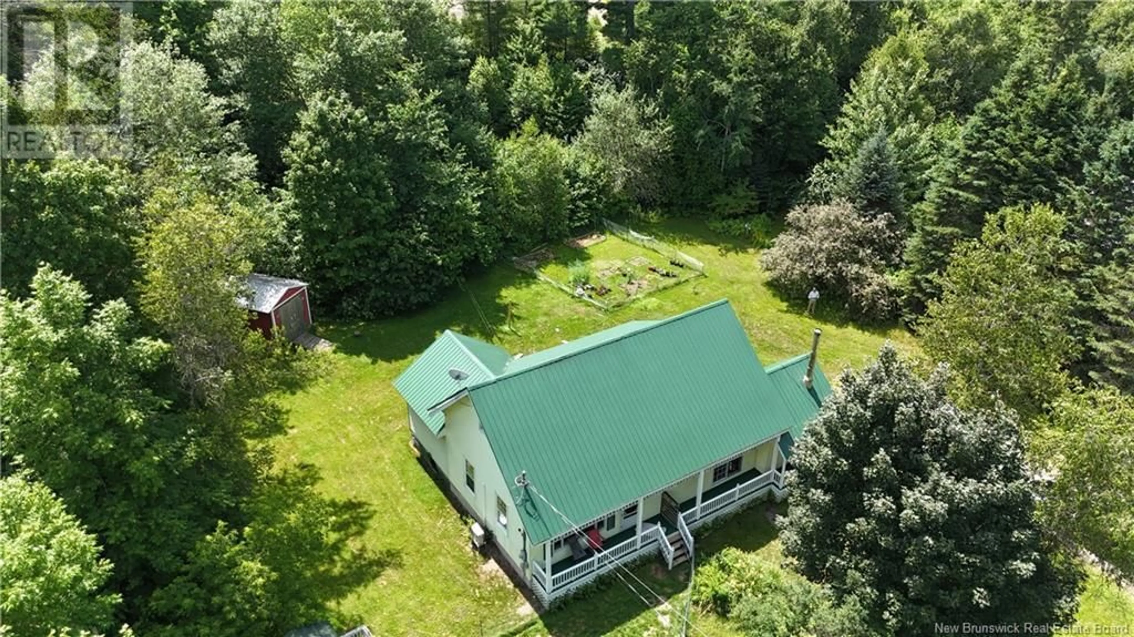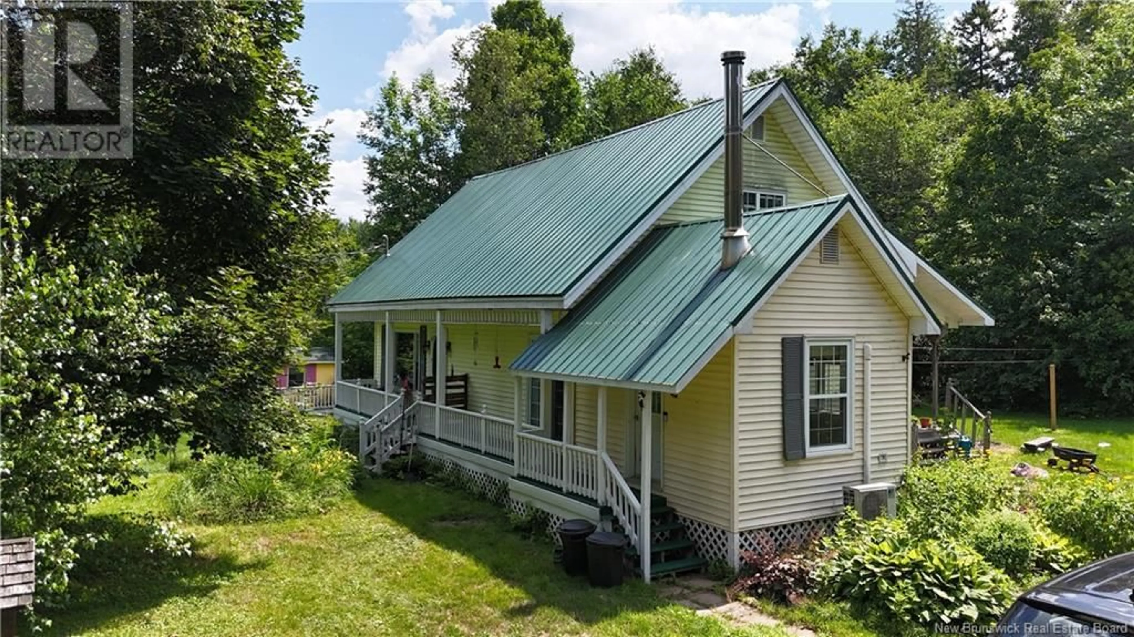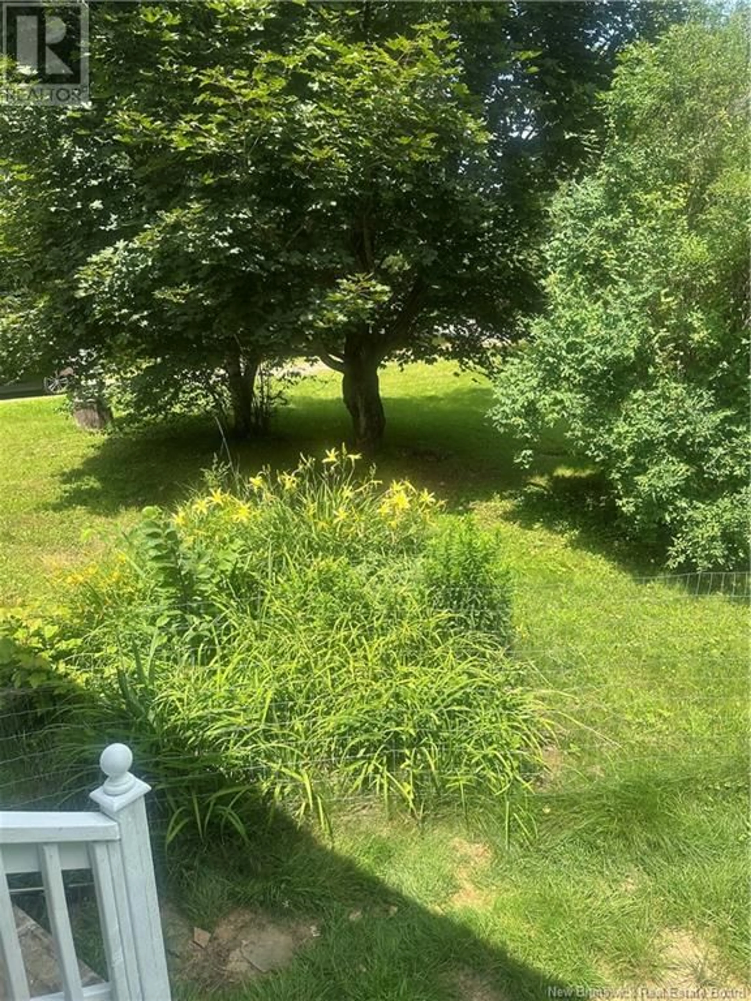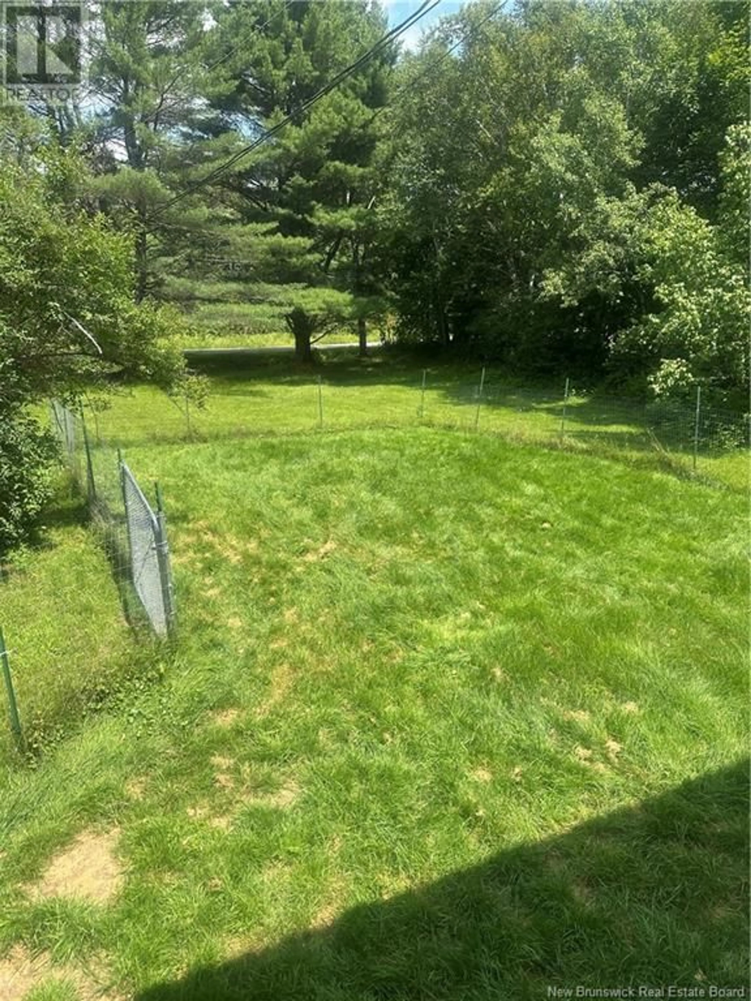1417 ROUTE 104, Zealand, New Brunswick E6L2H1
Contact us about this property
Highlights
Estimated valueThis is the price Wahi expects this property to sell for.
The calculation is powered by our Instant Home Value Estimate, which uses current market and property price trends to estimate your home’s value with a 90% accuracy rate.Not available
Price/Sqft$209/sqft
Monthly cost
Open Calculator
Description
Looking for your first home with a ton of charm and character? Here it is! This unique property was once a train station (word is, that it was moved here and an addition was added), and now offers loads of personality, and value! The main floor features a roomy eat-in kitchen with patio doors and all appliances, mudroom with woodstove (will be inspected by a professional), a bright living room (leading to front verandah), a full bathroom, laundry area, one bedroom, and a flex space that would make a great home office or hobby room (could be converted back to a bedroom). Upstairs is the primary bedroom plus a loft-style attic which, with some work, could be a walk-in closet or cozy hangout spot. The basement has a family room, lots of storage, and a utility room. Outside, the yard is a great size with plenty of space for a veggie garden, a handy shed, a welcoming front veranda, and a back deck for relaxing. This home is just a short walk to the Zealand Irving where youll find Pizza Hut, NB Liquor, groceries, gas, and your morning coffee at Robins. Only 15 minutes to both Crabbe Mountain and Mactaquac Provincial Park, this home is perfect for outdoor lovers too! Updates include a metal roof, all new plumbing in 2020, and three ductless heat pumps to keep you comfy year-round. A one-of-a-kind home with so much potential - come take a look! (id:39198)
Property Details
Interior
Features
Basement Floor
Utility room
13'5'' x 18'10''Bonus Room
10' x 13'Family room
11'10'' x 18'3''Property History
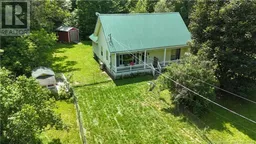 27
27
