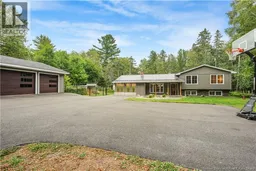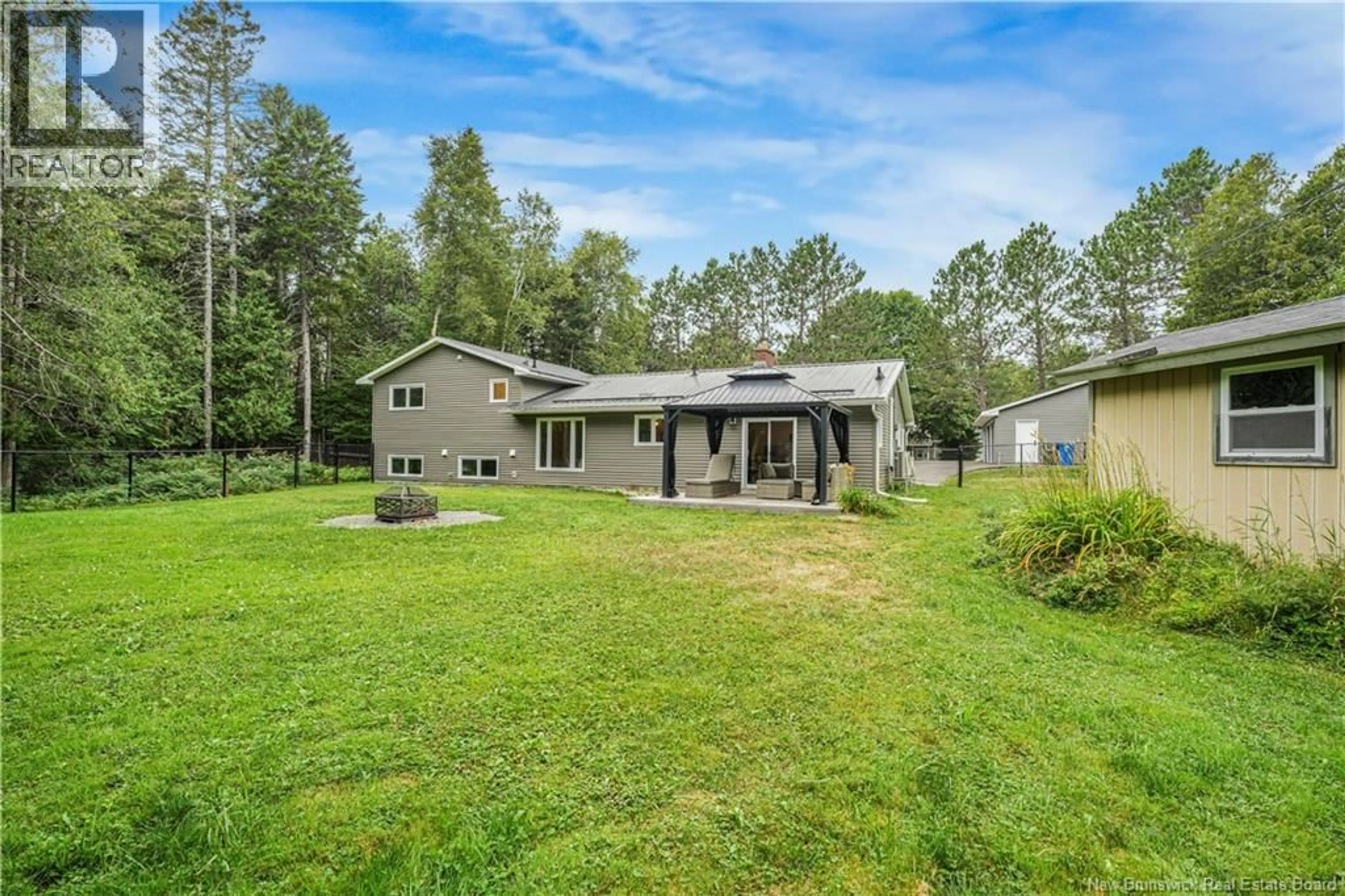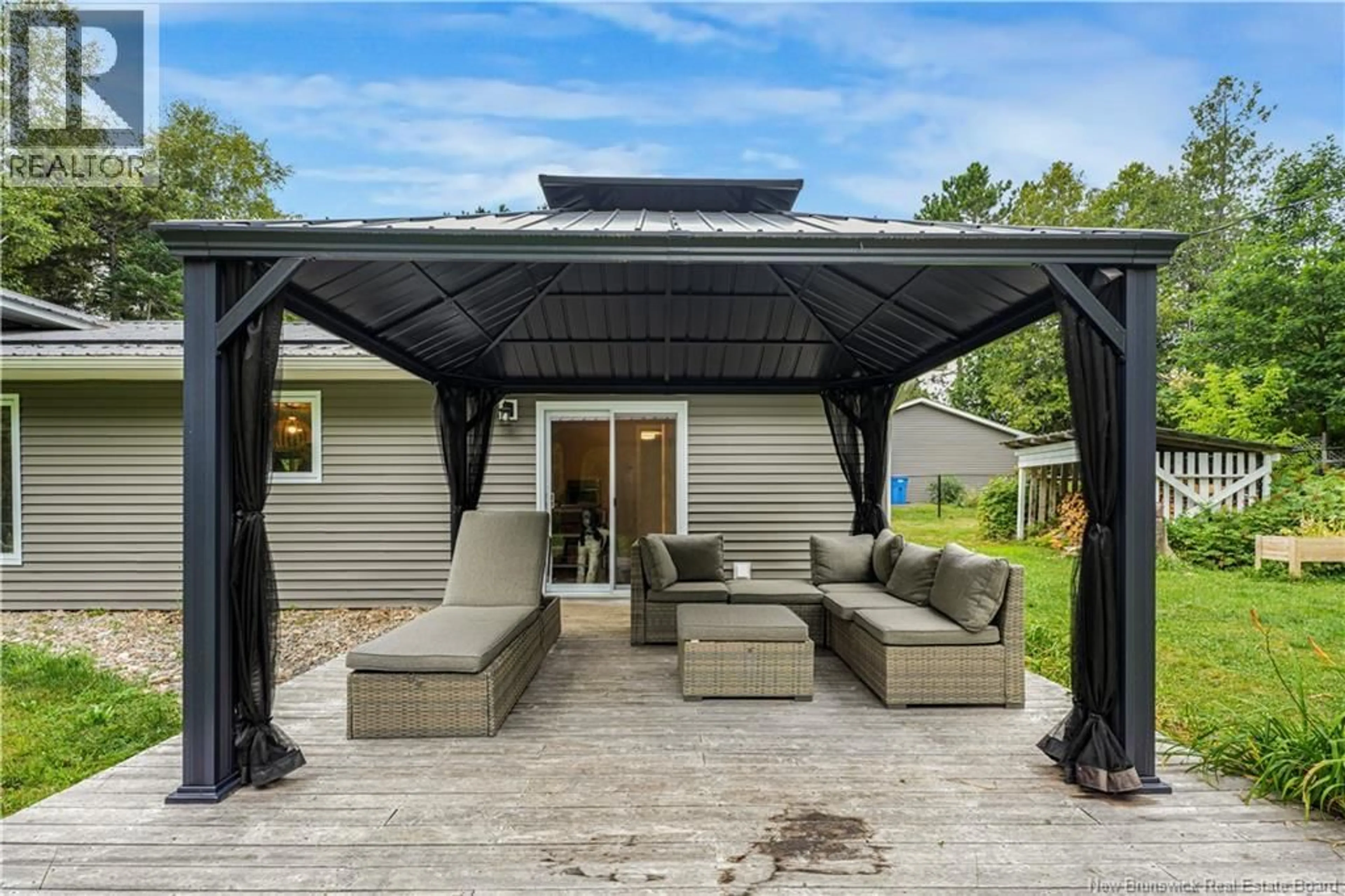14 ISLAND VIEW DRIVE, Douglas, New Brunswick E3G7R2
Contact us about this property
Highlights
Estimated valueThis is the price Wahi expects this property to sell for.
The calculation is powered by our Instant Home Value Estimate, which uses current market and property price trends to estimate your home’s value with a 90% accuracy rate.Not available
Price/Sqft$249/sqft
Monthly cost
Open Calculator
Description
Step into this beautifully renovated home where modern comfort meets peaceful privacyright within city limits! With 5 bedrooms (3 up, 2 down) and 1.5 stylishly updated bathrooms, theres room for everyone. The newly paved driveway, brand-new siding, and 3-car garage thats pre wired for an electric car, and has new doors offer incredible curb appeal and functionality. Inside, enjoy all-new windows and exterior doors for energy efficiency and style. The open-concept kitchen, dining, and living room is bright and welcoming, centered around a cozy fireplaceperfect for gatherings. A bonus room with a private entrance adds flexibility as a home office, gym, music studio, or rental opportunity. Downstairs also features a spacious utility room and walk-in pantry for extra convenience. Relax in the beautifully landscaped, private, fully fenced (done 2025) backyardyour own quiet escape close to everything Douglas has to offer. This home blends style, space, and function! (id:39198)
Property Details
Interior
Features
Basement Floor
Utility room
11' x 7'8''Bedroom
11' x 9'7''Bedroom
10'9'' x 10'6''Property History
 42
42





