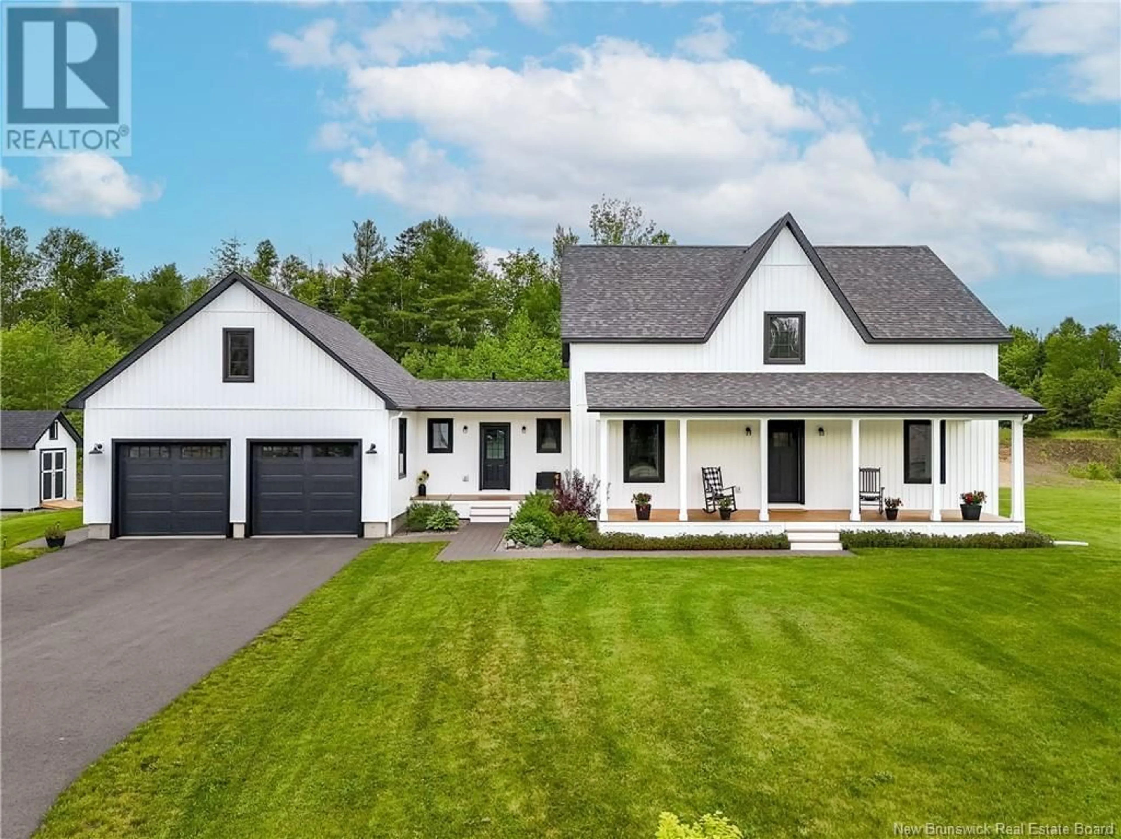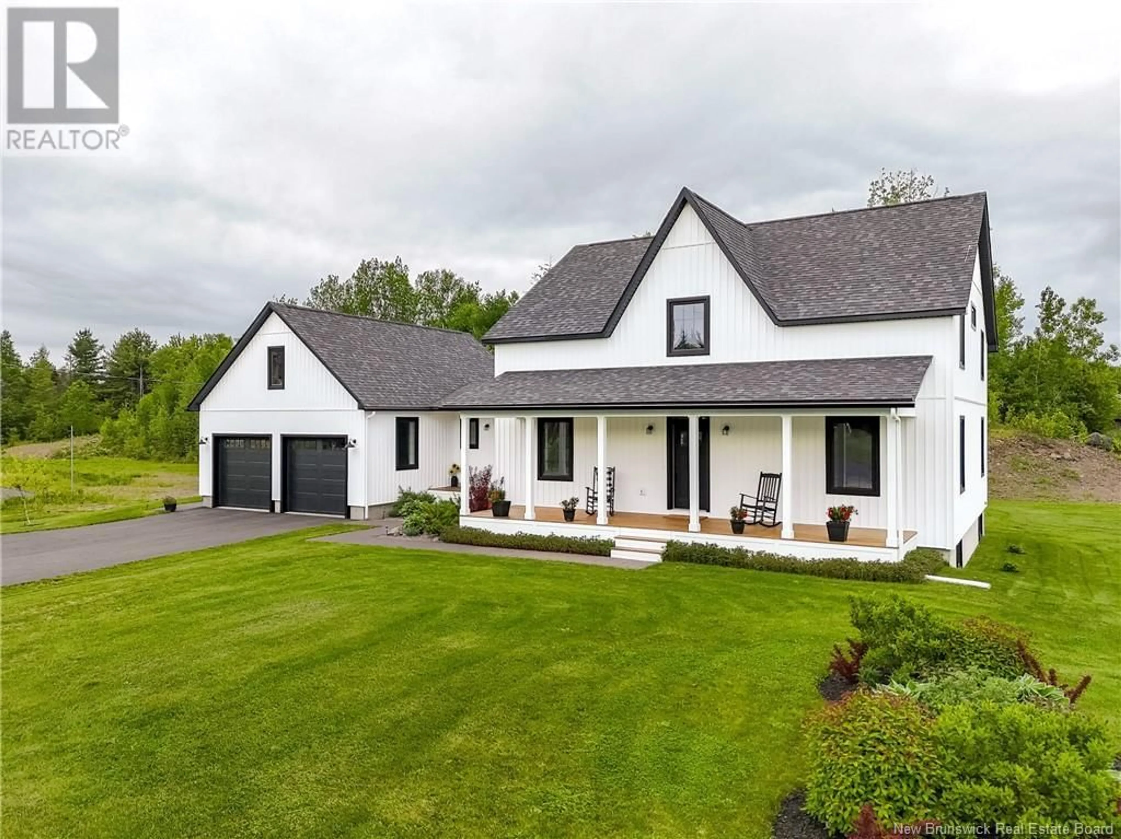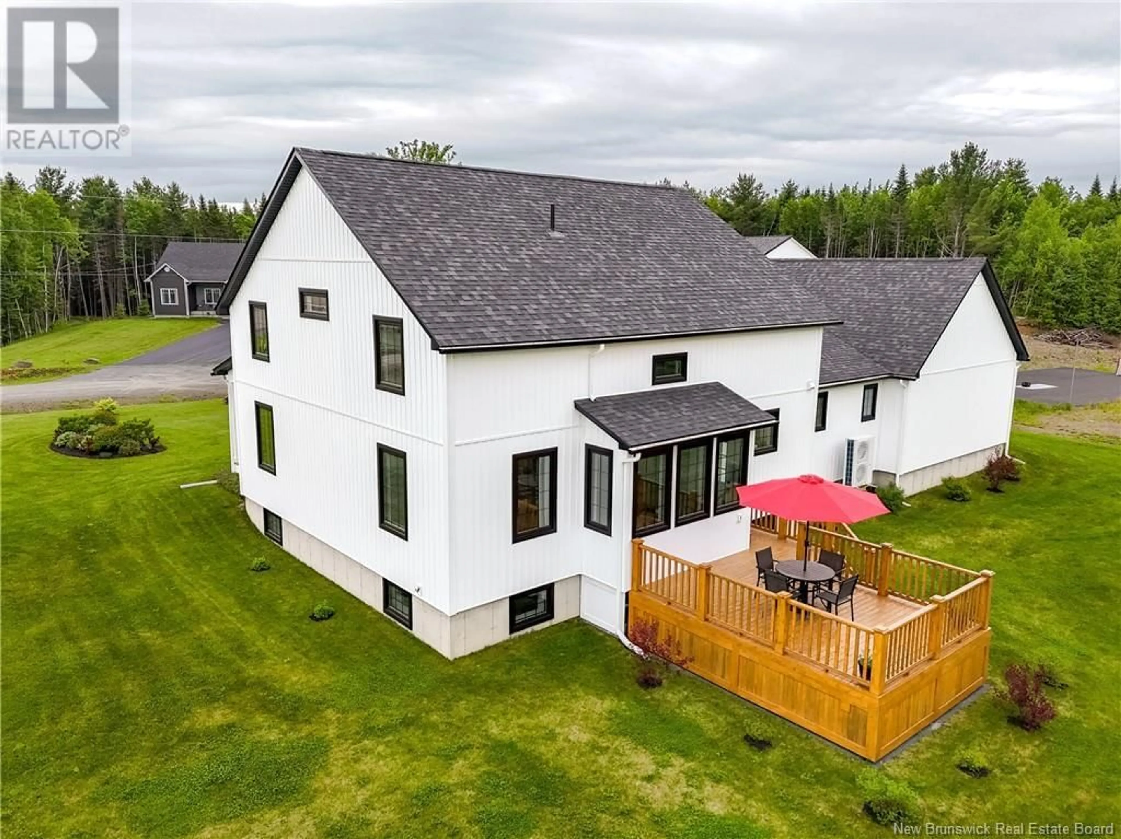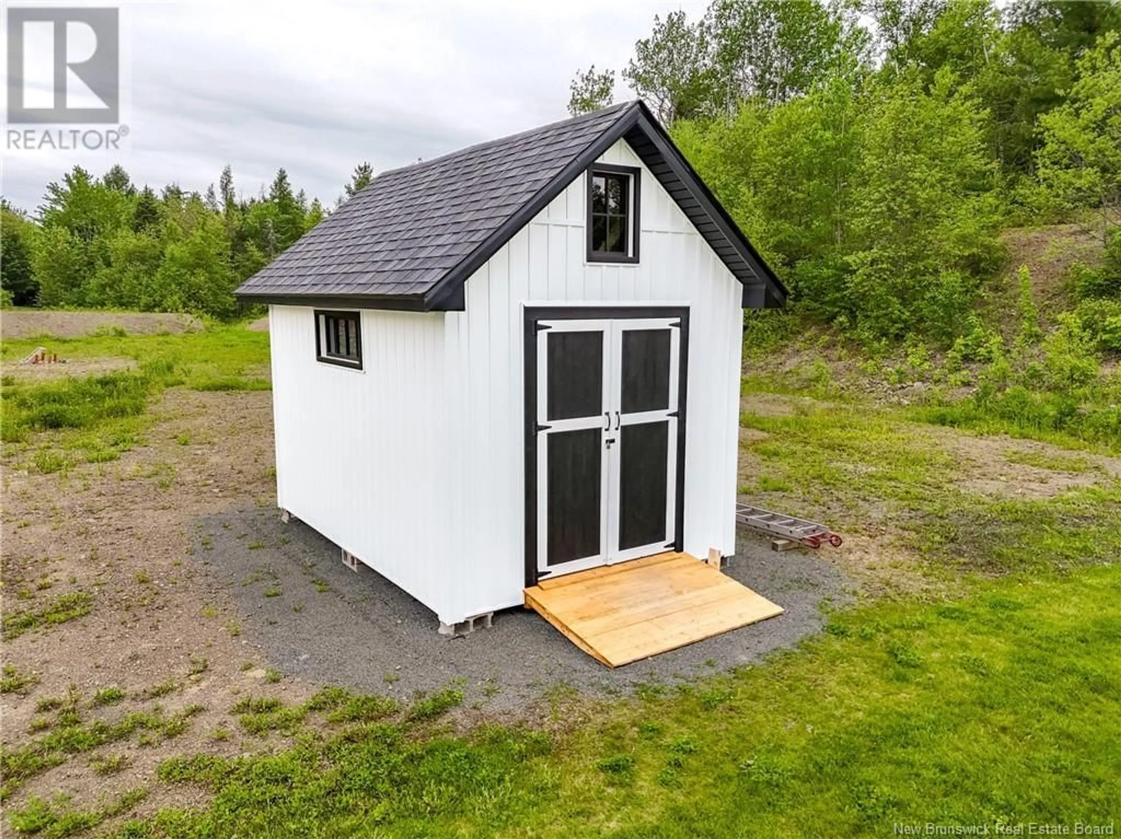14 HAZEN DRIVE, Killarney Road, New Brunswick E3A1E2
Contact us about this property
Highlights
Estimated valueThis is the price Wahi expects this property to sell for.
The calculation is powered by our Instant Home Value Estimate, which uses current market and property price trends to estimate your home’s value with a 90% accuracy rate.Not available
Price/Sqft$262/sqft
Monthly cost
Open Calculator
Description
This stunning custom-built 5-bedroom, 4-bath modern farmhouse combines timeless charm with thoughtful design. Featuring classic white board and batten siding all around, large garden shed, spacious covered front porch, and private back deck, perfect for relaxing or entertaining. Inside, enjoy maple hardwood and Italian porcelain tile throughout the main and upper levels. The smartly designed mudroom connects the oversized double garage and workshop to the heart of the home. The dream kitchen boasts quartz countertops, a large island, custom cabinetry, and a prep pantry, ideal for any home chef. Sun-filled living spaces include a casual dining area, formal dining room, and generous living room. Main level also offers a full bath, laundry, and flexible den or sixth bedroom. Upstairs, the primary suite is a retreat with a spa-inspired ensuite featuring soaker tub, double vanity, and tiled walk-in shower. Two more spacious bedrooms and a full bath complete the upper level. The finished lower level, with custom drop ceiling, adds two bedrooms, full bath, cozy family room with a shiplap feature wall and fireplace, and large storage room. A perfect blend of comfort, elegance, and function, located in the sought after Lakeside Estates Subdivision. Great community with walking trails to Killarney Lake, enjoy your days at the beach, walking the trails, or riding the upcoming Mountain Bike trails through the Park. Less than 10 mins to golf, various shopping and amenities. (id:39198)
Property Details
Interior
Features
Basement Floor
Bath (# pieces 1-6)
4'10'' x 8'10''Bedroom
10'4'' x 12'7''Bedroom
10'6'' x 12'9''Family room
16'3'' x 17'9''Property History
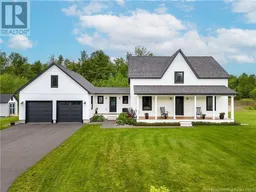 50
50
