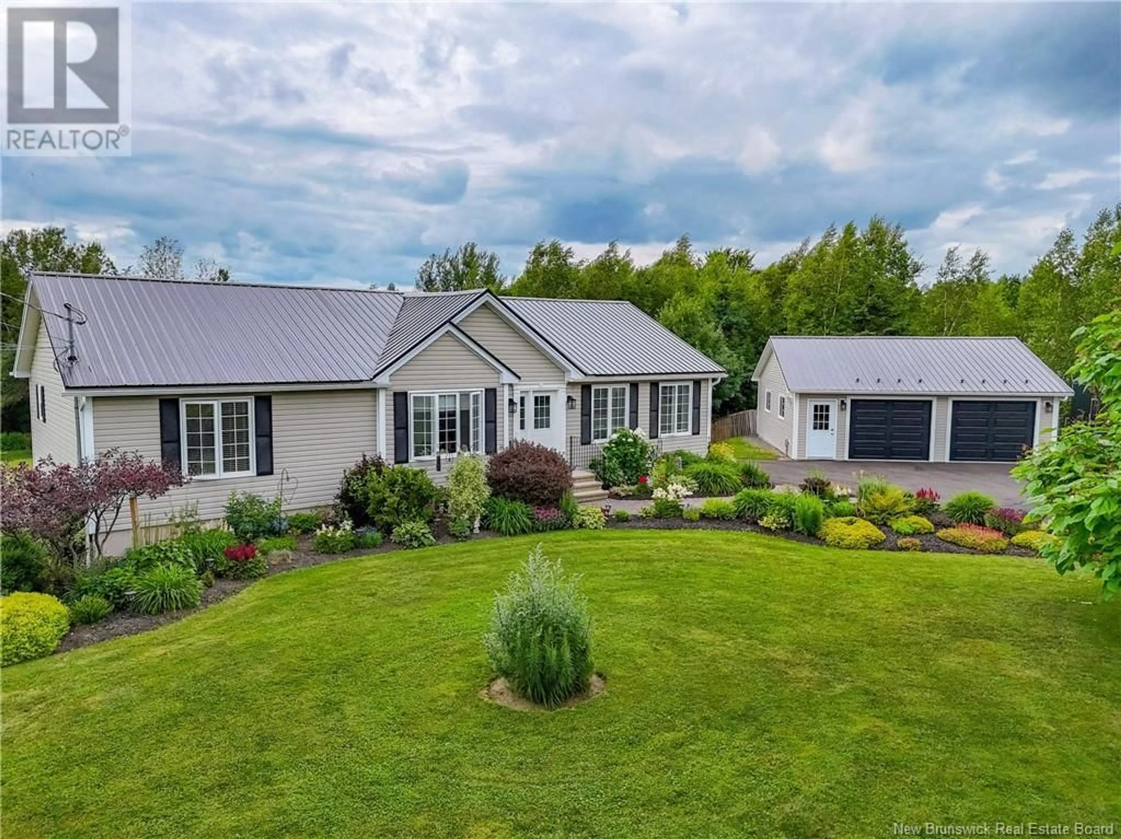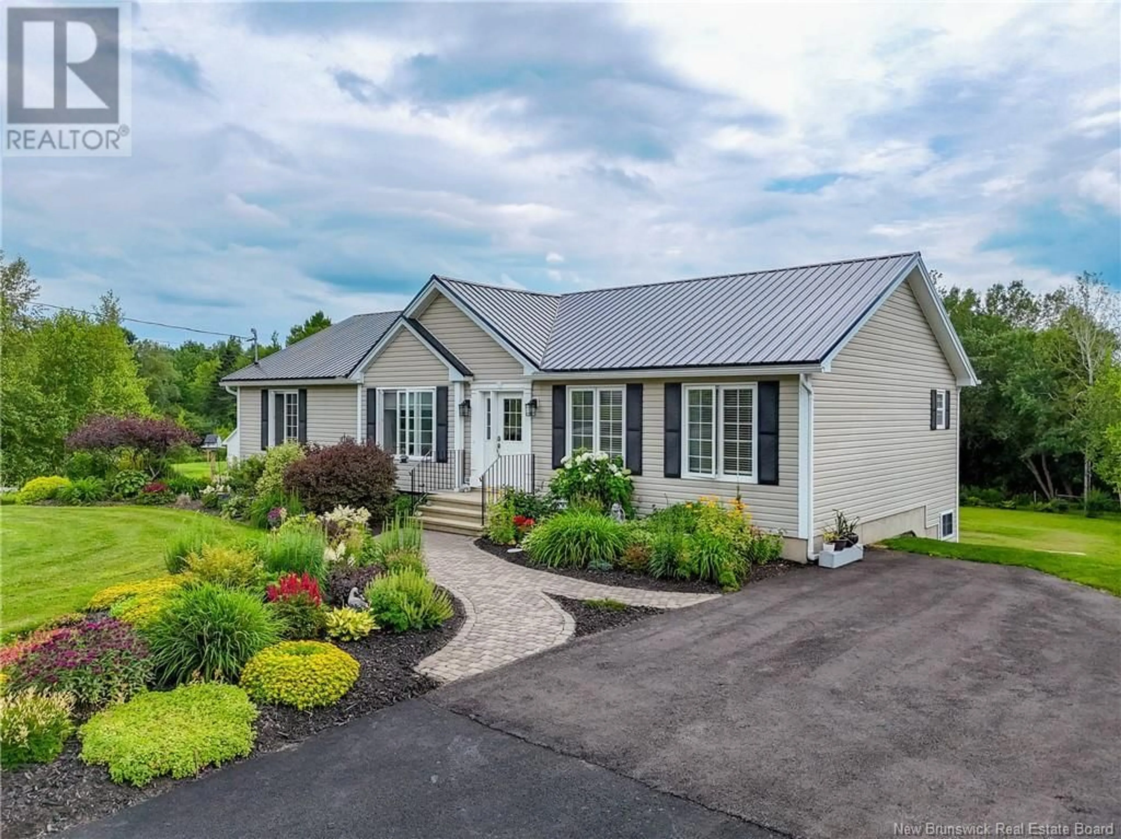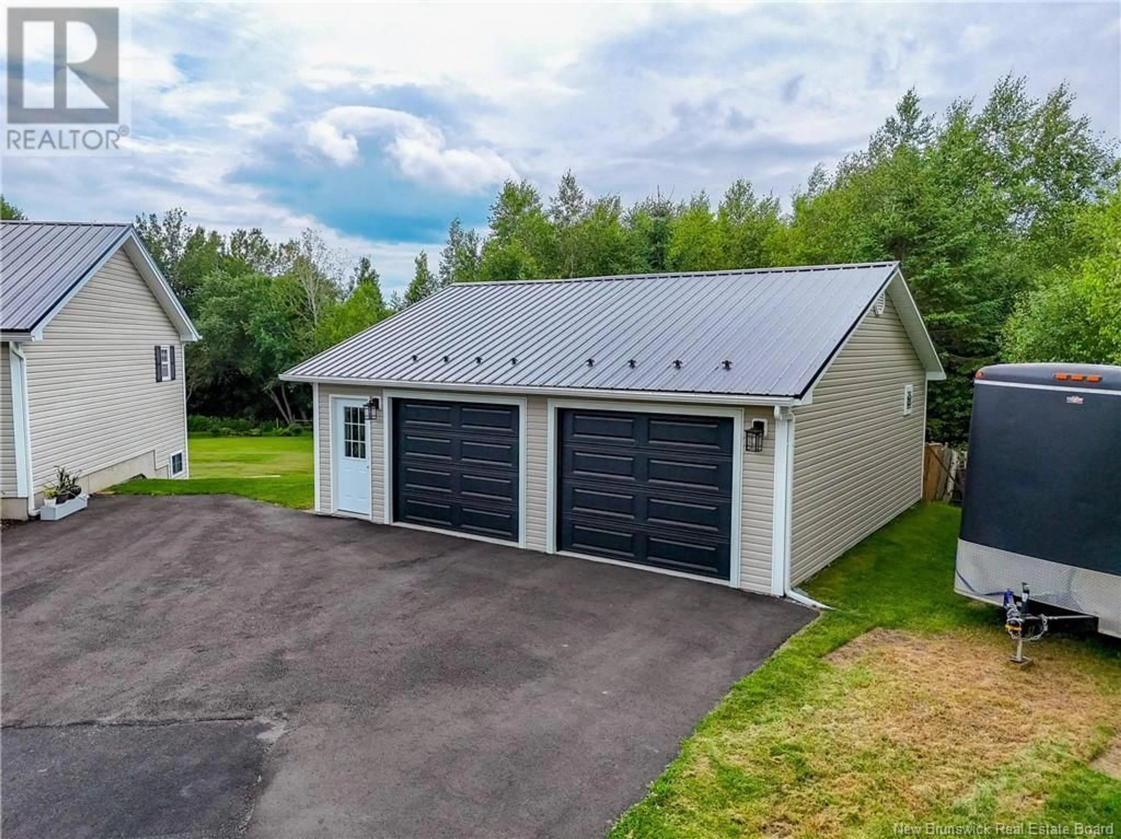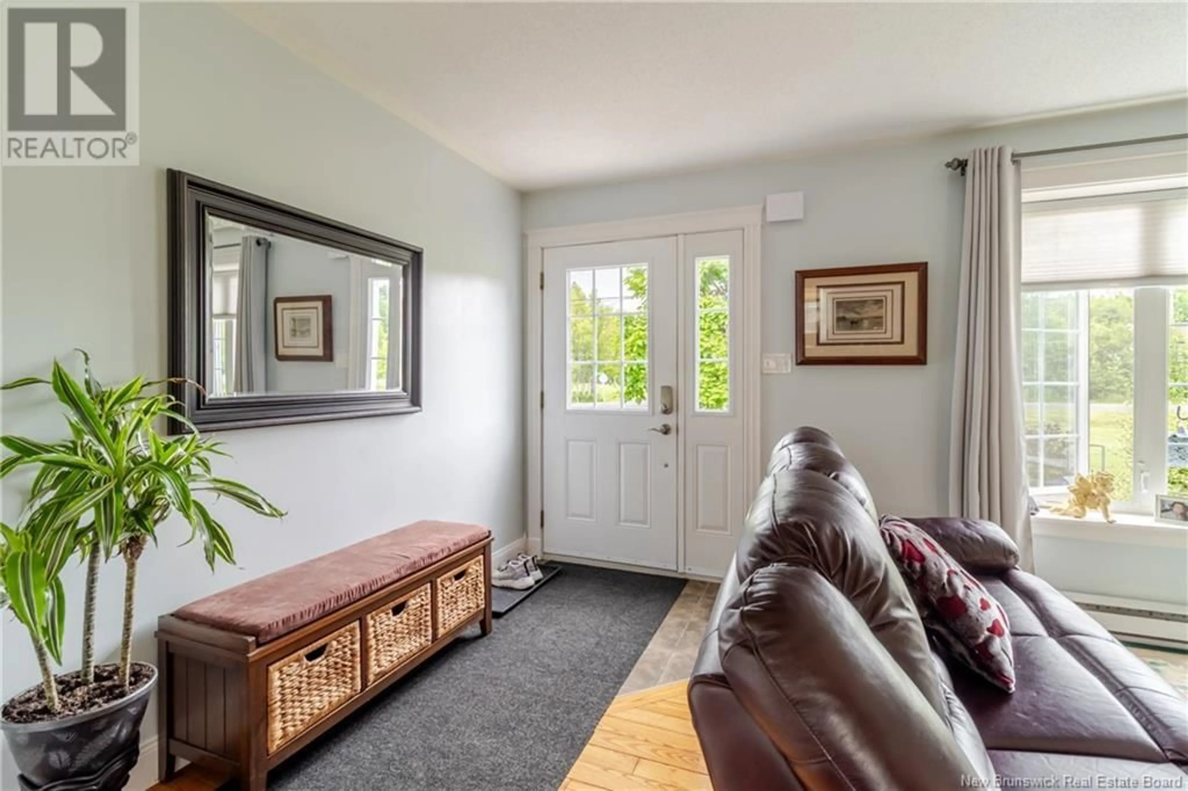138 BECKIES WAY, Richibucto Road, New Brunswick E3A0T2
Contact us about this property
Highlights
Estimated valueThis is the price Wahi expects this property to sell for.
The calculation is powered by our Instant Home Value Estimate, which uses current market and property price trends to estimate your home’s value with a 90% accuracy rate.Not available
Price/Sqft$195/sqft
Monthly cost
Open Calculator
Description
Welcome to this stunning 5-bedroom, 2-bathroom bungalow in the desirable Pepper Creek subdivision. From the eye-catching landscaping to the paved driveway and detached double garage, this home offers both beauty and function. Step into the open-concept main level featuring a bright living room with built-in electric fireplace, spacious dining area, and stylish kitchen with a two-tier island, perfect for entertaining. Just off the dining space, sliding doors lead to back deck that overlooks the expansive, beautifully landscaped yard, offering a peaceful setting for morning coffee or evening gatherings. Primary bedroom is privately set apart with luxurious ensuite featuring corner jet tub, double vanity, and corner shower, and laundry. Three more bedrooms and full bath complete the main floor. The walk-out basement boasts a generous family room with patio access, flexible rec room/office, and a fifth bedroom, ideal for guests or growing families. With plenty of open space available, there is excellent potential to add a third bathroom, making the lower level more versatile and accommodating. The detached double garage is exceptionally well built, fully insulated, and includes proper drainage to keep the space dry year-round. An integrated ventilation fan, makes it ideal not only for parking and storage but also for use as a workshop or hobby area. A true gem in a prime location, don't miss your opportunity to make this exceptional house your home! (id:39198)
Property Details
Interior
Features
Basement Floor
Utility room
9'5'' x 20'11''Storage
6'9'' x 9'9''Other
3'11'' x 12'5''Bedroom
10'5'' x 13'3''Property History
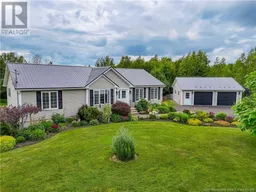 50
50
