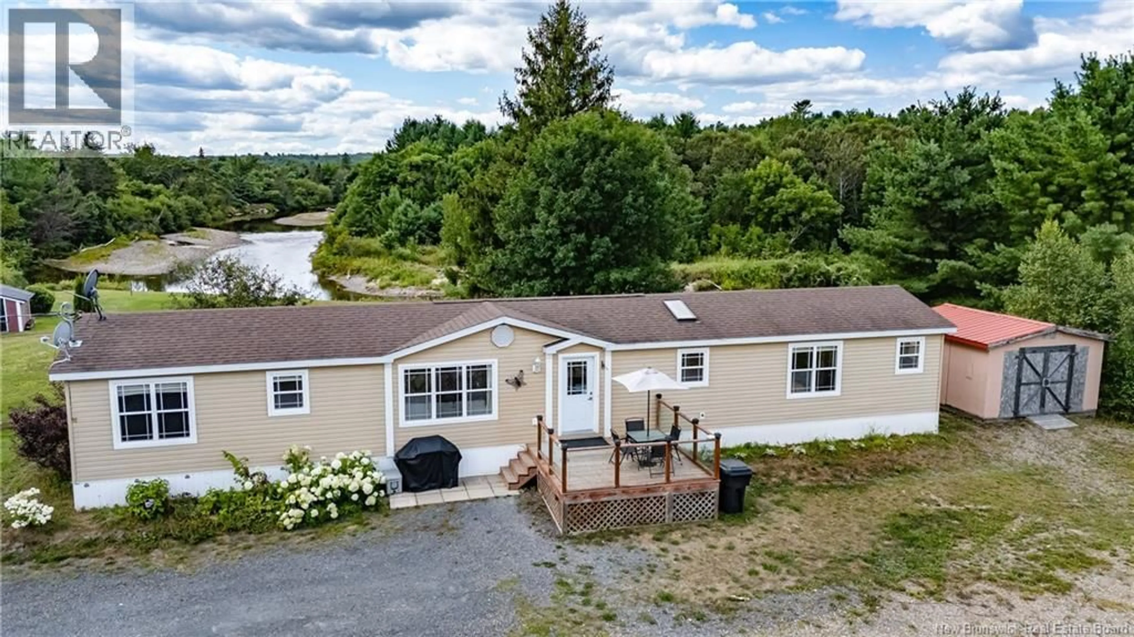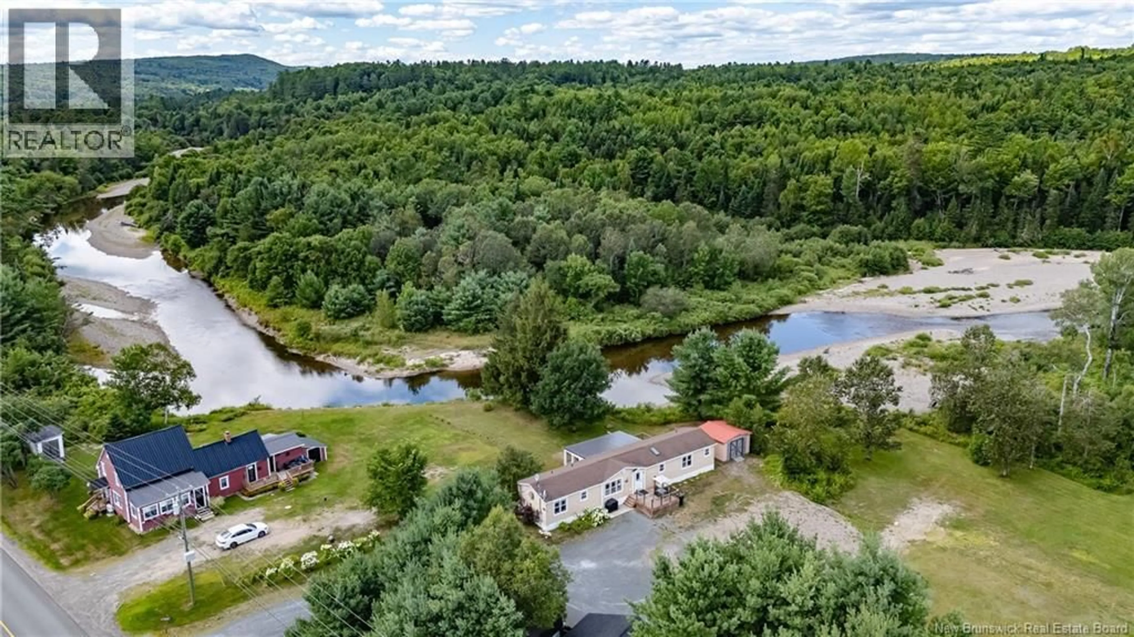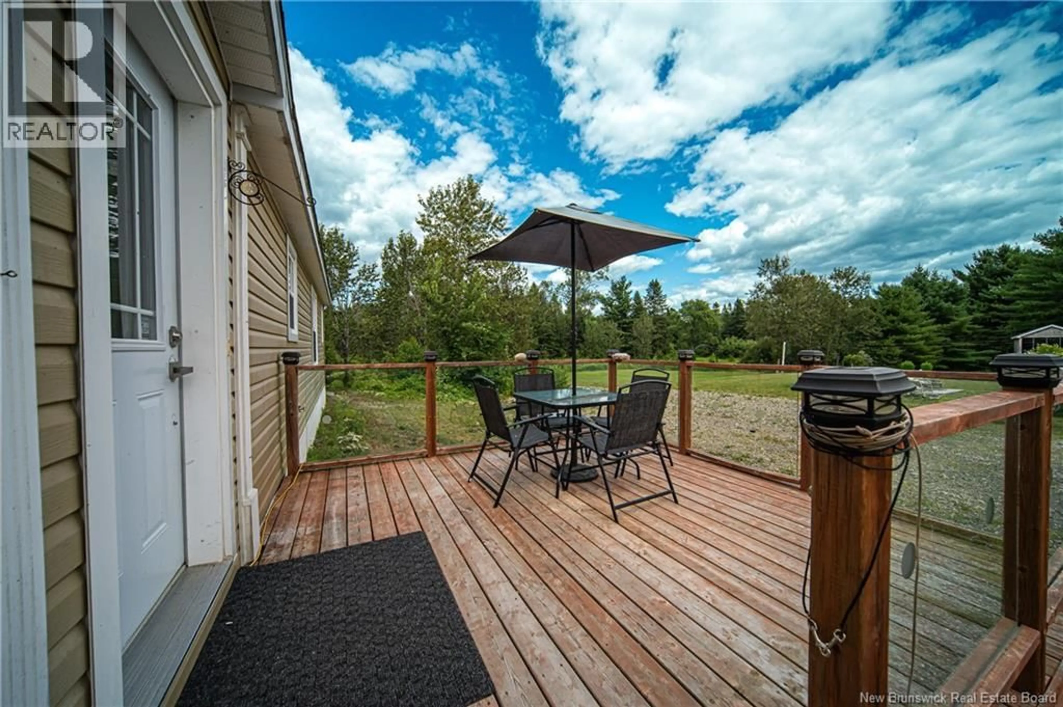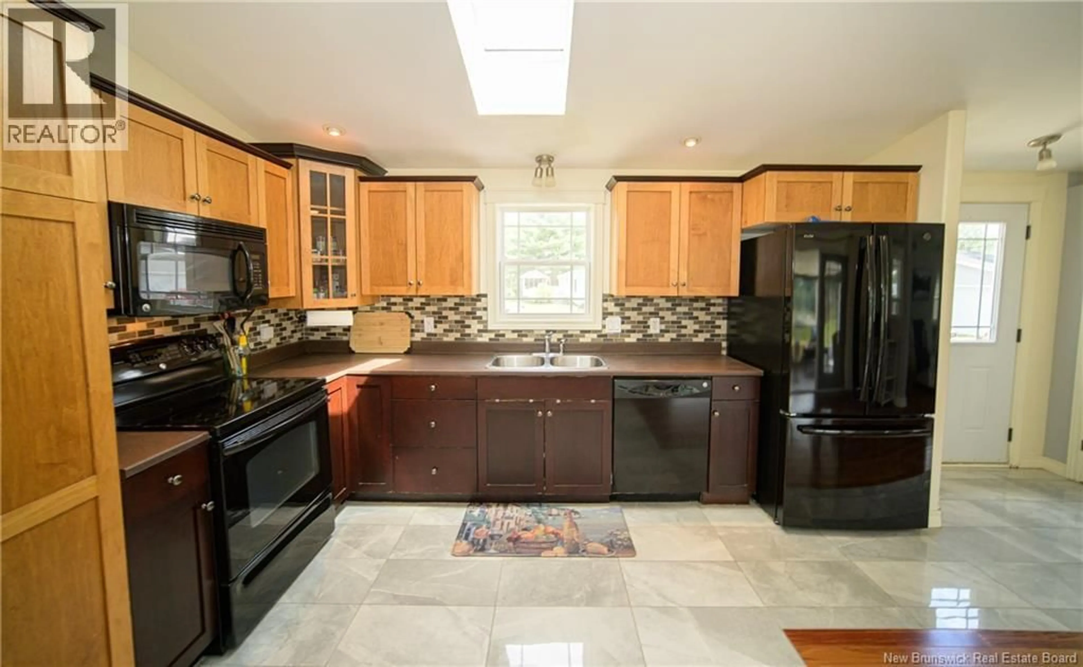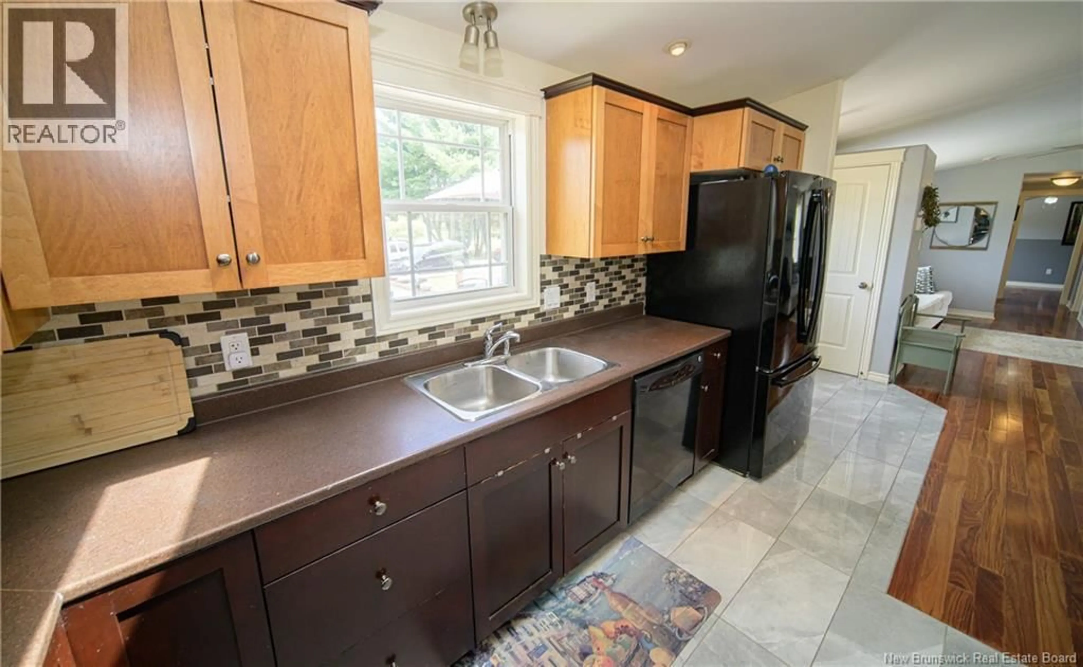1334 ROUTE 104, Keswick, New Brunswick E4L2G7
Contact us about this property
Highlights
Estimated valueThis is the price Wahi expects this property to sell for.
The calculation is powered by our Instant Home Value Estimate, which uses current market and property price trends to estimate your home’s value with a 90% accuracy rate.Not available
Price/Sqft$185/sqft
Monthly cost
Open Calculator
Description
This is no ordinary mini home, nor is the location. Sitting with panoramic views of the Keswick River, this property was built to take full advantage of the scenery, no matter the season. Inside is simply impressive with its expansive, open concept kitchen, dining and living room areas featuring cathedral ceilings, a skylight, gleaming hardwood floors and glossy ceramic tile. There is no shortage of storage space with a large panty that will accommodate your overflow of kitchen items. Black appliances compliment the two-toned cupboards including a glass corner cabinet to showcase all of your special pieces. From the kitchen, the primary bedroom features double closets and a beautiful ensuite with dual sinks, a corner shower and a spacious, jetted tub. With privacy in mind, the second bedroom with walk-in closet, main bath and separate laundry room are located at the other side of the home. The icing on the cake is the stunning year-round sunroom. With a bank of floor-to-ceiling windows and its own heat pump, this room is all about comfort and enjoying the stunning river views. Maybe youd prefer to take a chair and sit down by the water or, on a clear-cold evening, enjoy your hot tub while gazing up at the stars. This property is perfect for those looking a gorgeous natural setting. (id:39198)
Property Details
Interior
Features
Main level Floor
Bath (# pieces 1-6)
9'0'' x 5'2''Bedroom
16'0'' x 9'9''Laundry room
6'3'' x 6'0''Ensuite
16'0'' x 5'8''Property History
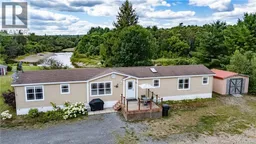 32
32
