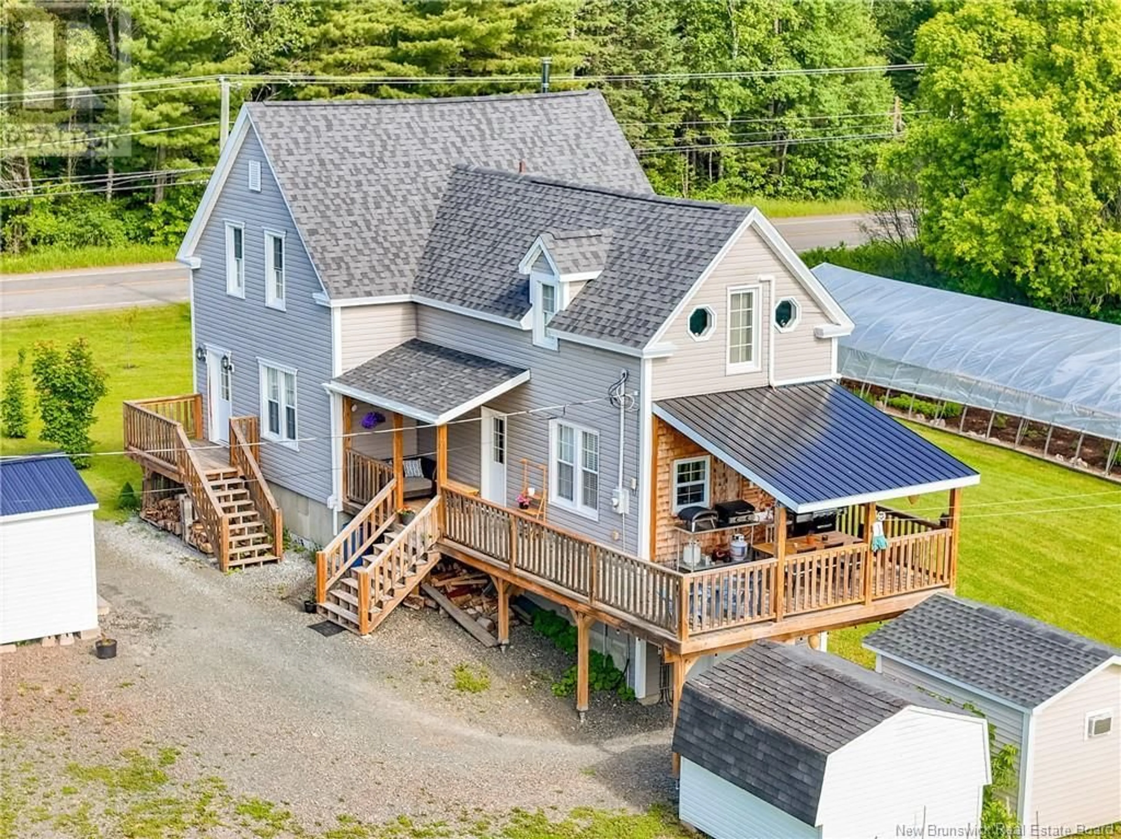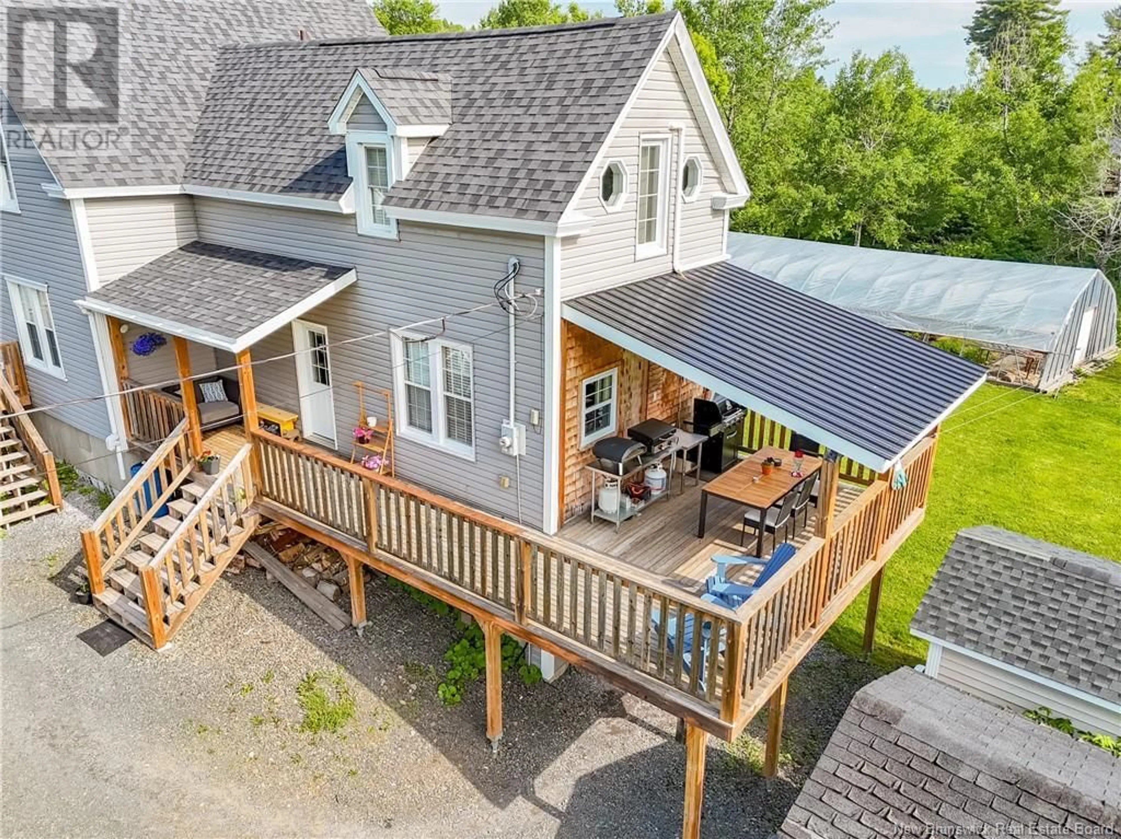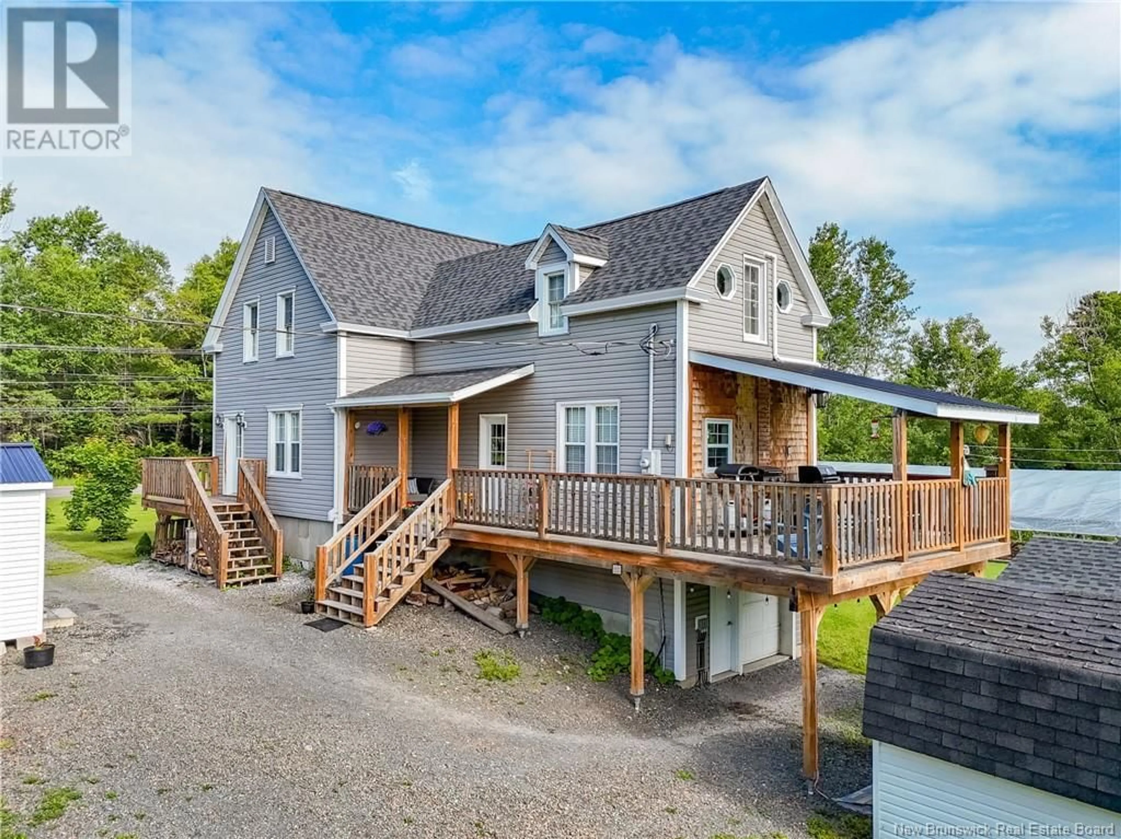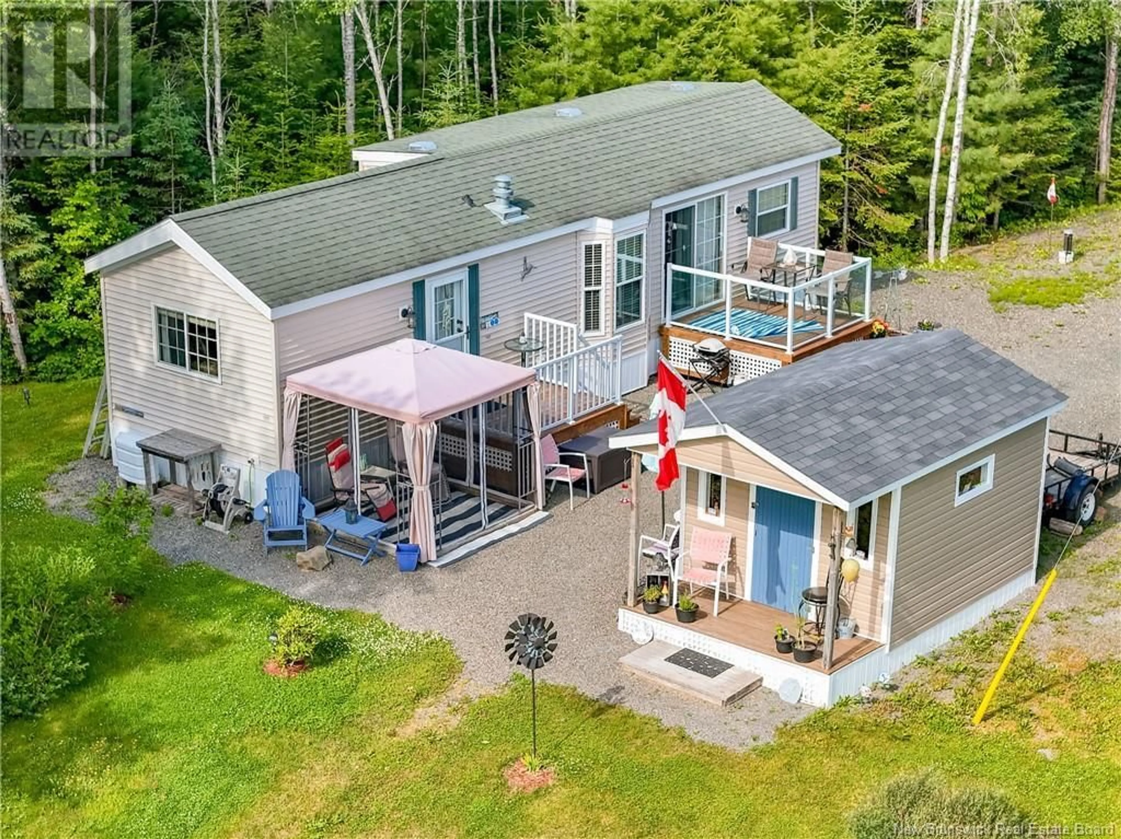1322 ROUTE 148, Durham Bridge, New Brunswick E6C1K4
Contact us about this property
Highlights
Estimated valueThis is the price Wahi expects this property to sell for.
The calculation is powered by our Instant Home Value Estimate, which uses current market and property price trends to estimate your home’s value with a 90% accuracy rate.Not available
Price/Sqft$334/sqft
Monthly cost
Open Calculator
Description
Homestead Dream Peace, Space & Endless Possibility! Welcome home to this beautifully renovated 3-bed, 2-bath farmhouse is perched on 4.9 serene acres, offering a rare blend of old-world charm and modern comfort. The 2015 remodel boasts a new foundation, siding, windows, roof, and flooring. Inside, youll find an original clawfoot tub, vaulted ceilings, hardwood floors, epoxy countertops, and a cozy WETT-certified woodstove. Stay comfortable year-round with four ductless heat pumps. Step outside to your covered porch perfect for family gatherings and enjoying the beauty of rural living. The property shines with three productive greenhouses, three sheds (walk-in cooler and insulated nursery), and a 2-car garage. The 3-season park-model trailer adds 2 bedrooms and a bathroom for guests, Airbnb income, or multi-generational living, while the lower level has room for more bedrooms or family space. Just 12 mins to Fredericton Northside for shopping, groceries, cafés, and more, and only 8 mins to Killarney Lake for swimming, strolling the trail, or summer picnics, this is your chance to create the life youve always dreamed of! (id:39198)
Property Details
Interior
Features
Main level Floor
Dining room
13'7'' x 13'5''Foyer
12'8'' x 7'10''Kitchen
13'4'' x 12'8''Bath (# pieces 1-6)
7'9'' x 10'2''Property History
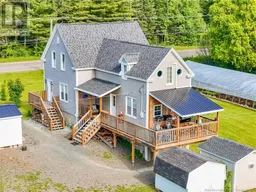 50
50
