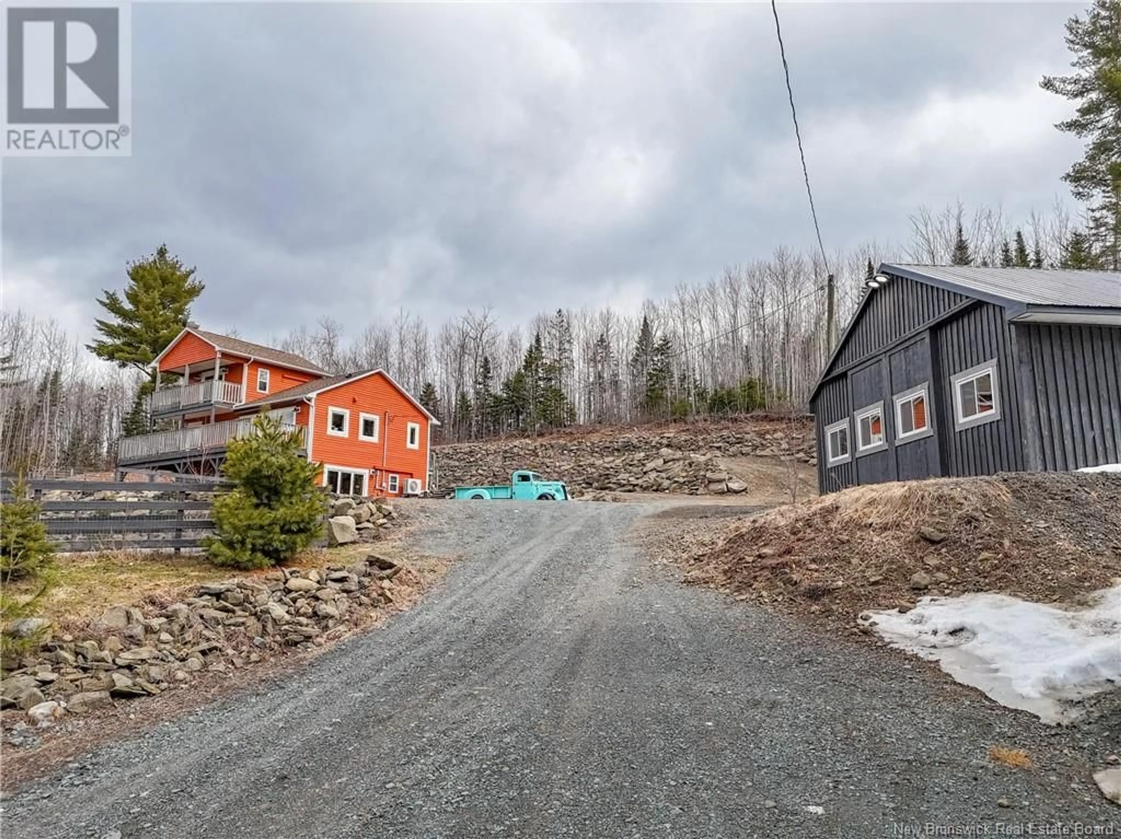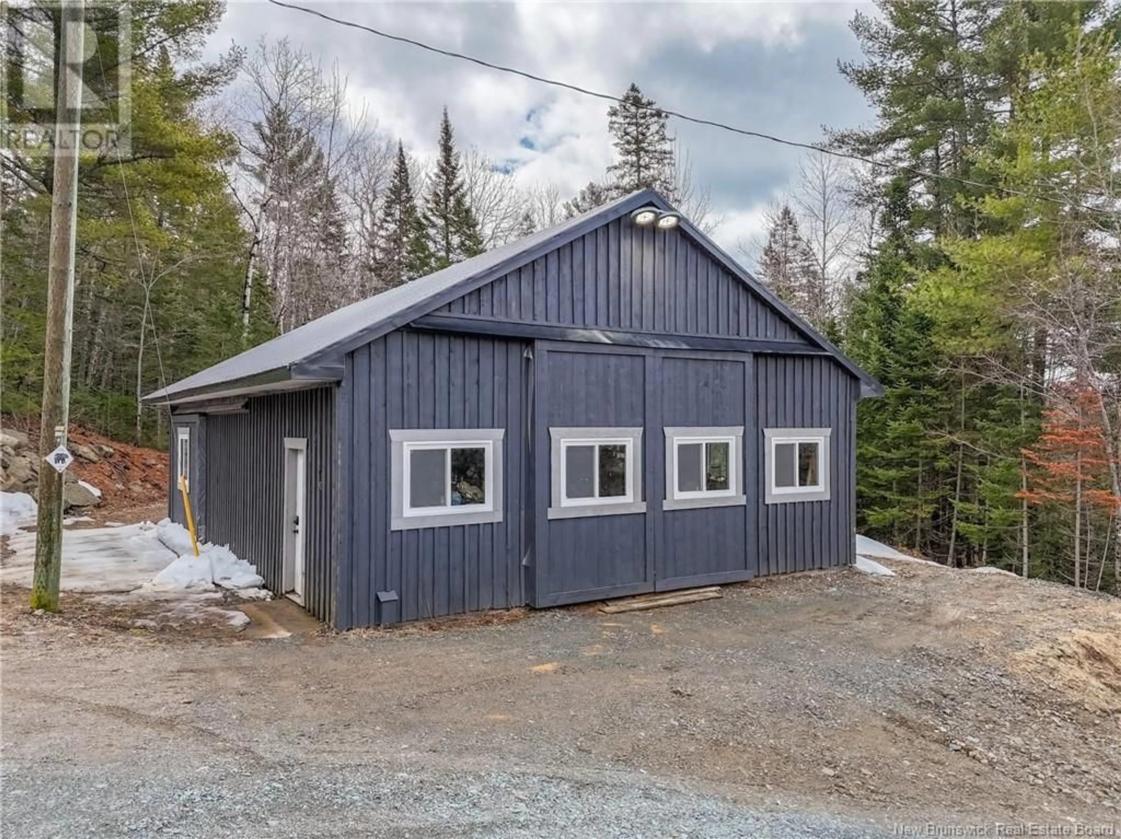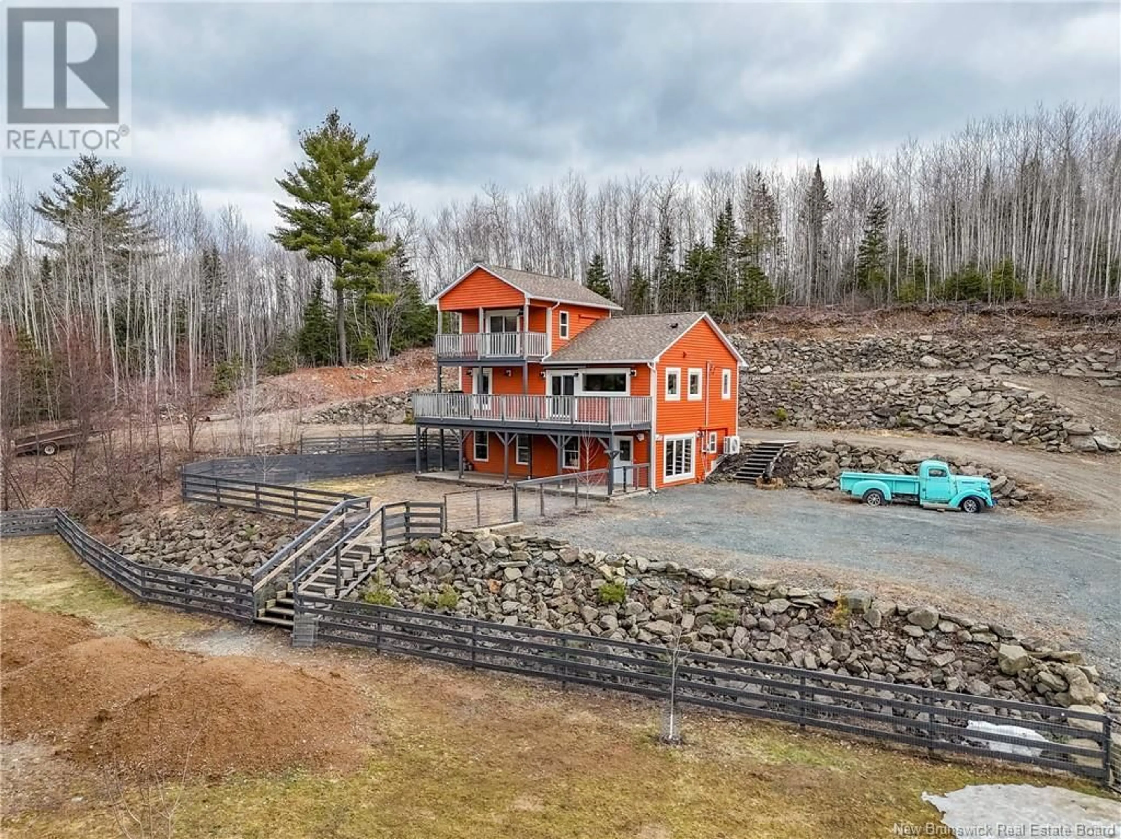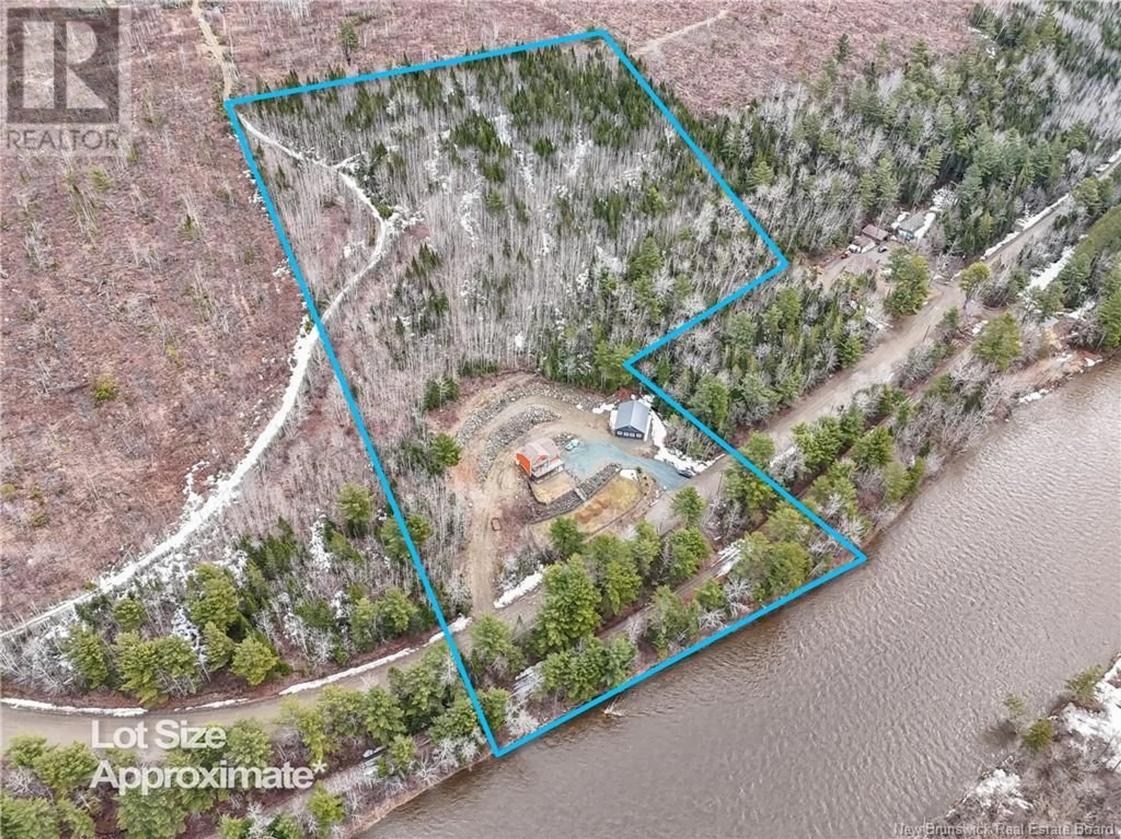132 CROSS CREEK ROAD, Nashwaak Bridge, New Brunswick E6C1S2
Contact us about this property
Highlights
Estimated ValueThis is the price Wahi expects this property to sell for.
The calculation is powered by our Instant Home Value Estimate, which uses current market and property price trends to estimate your home’s value with a 90% accuracy rate.Not available
Price/Sqft$475/sqft
Est. Mortgage$2,572/mo
Tax Amount ()$2,799/yr
Days On Market51 days
Description
Waterfront Paradise on 10 Acres just 20 mins from Fredericton's Northside! Welcome to your dream retreat, this newly renovated home offers the perfect balance of privacy, comfort & modern living, all nestled on a breathtaking 10-acre waterfront property. Step inside & fall in love with the extensive upgrades throughout including luxury laminate plank flooring that's both waterproof & scratch-resistant, making it ideal for busy families & furry friends. The entire home has been freshly painted & the brand-new, state-of the-art kitchen is sure to impress. Need space for work or hobbies? You'll be thrilled with the massive 1320 sq ft insulated garage & workshop (complete with power) soaring 14 ft ceilings & sliding garage doors perfect for large equipment, recreational vehicles, or even a hoist (negotiable). The brand-new fenced-in front yard ensures your pets have a safe place to roam, while mature trees & waterfront views create your own private slice of paradise. The fully finished walk-out lower level offers additional flexibility & can easily accommodate 1-2 extra bedrooms if needed. Whether you're sipping your morning coffee or watching the sunset, you'll love the views from two elevated decks located off the main living area & the stunning primary suite. With 3 finished levels, this home provides ample space to grow, entertain & relax. Access to NB trail from your property. Nature, privacy & modern upgrades combine to create a rare opportunity you won't want to miss. (id:39198)
Property Details
Interior
Features
Basement Floor
Family room
15'3'' x 35'2''Storage
8'11'' x 10'10''Utility room
8'9'' x 23'5''Bath (# pieces 1-6)
5'2'' x 5'0''Property History
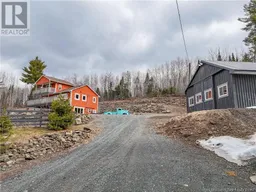 50
50
