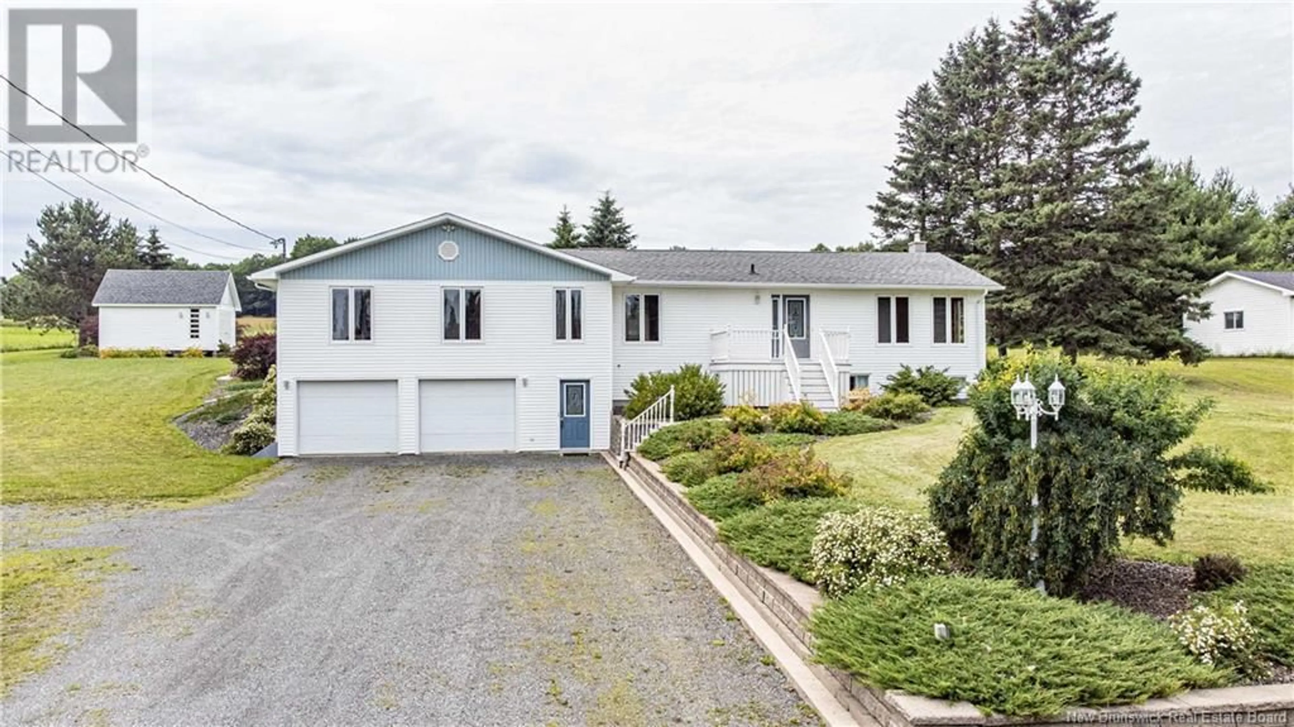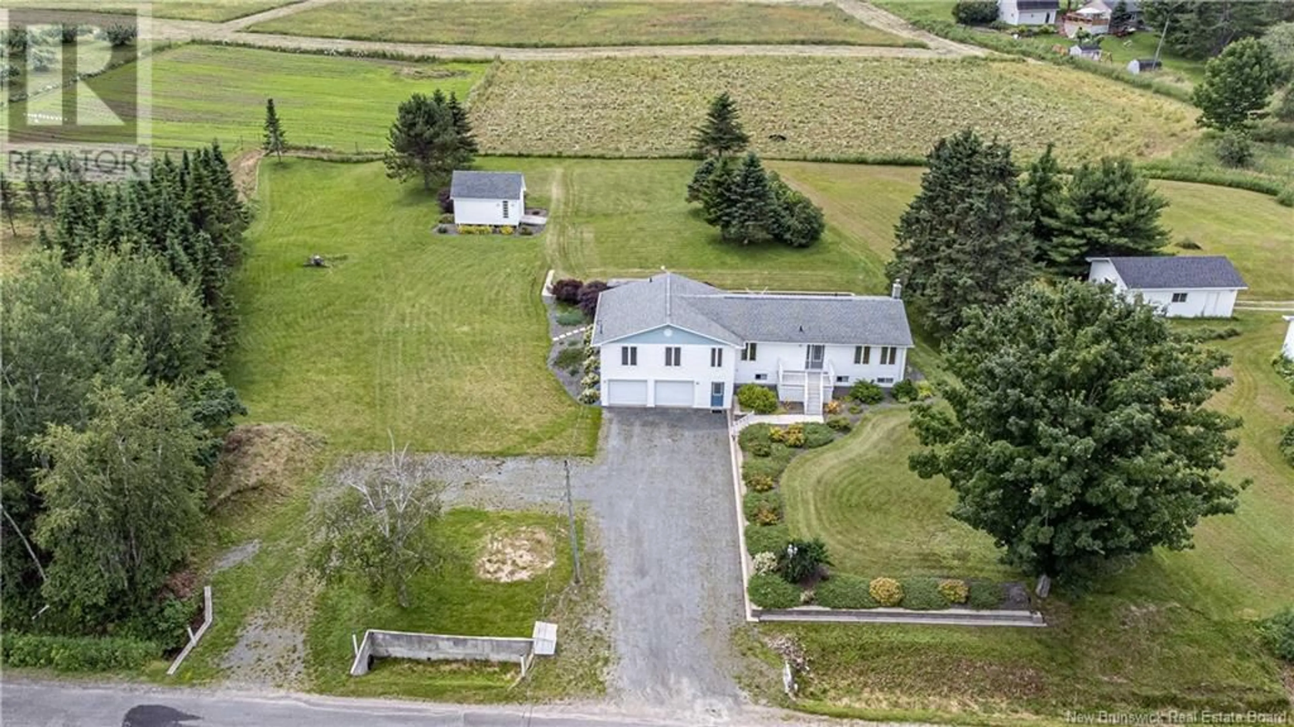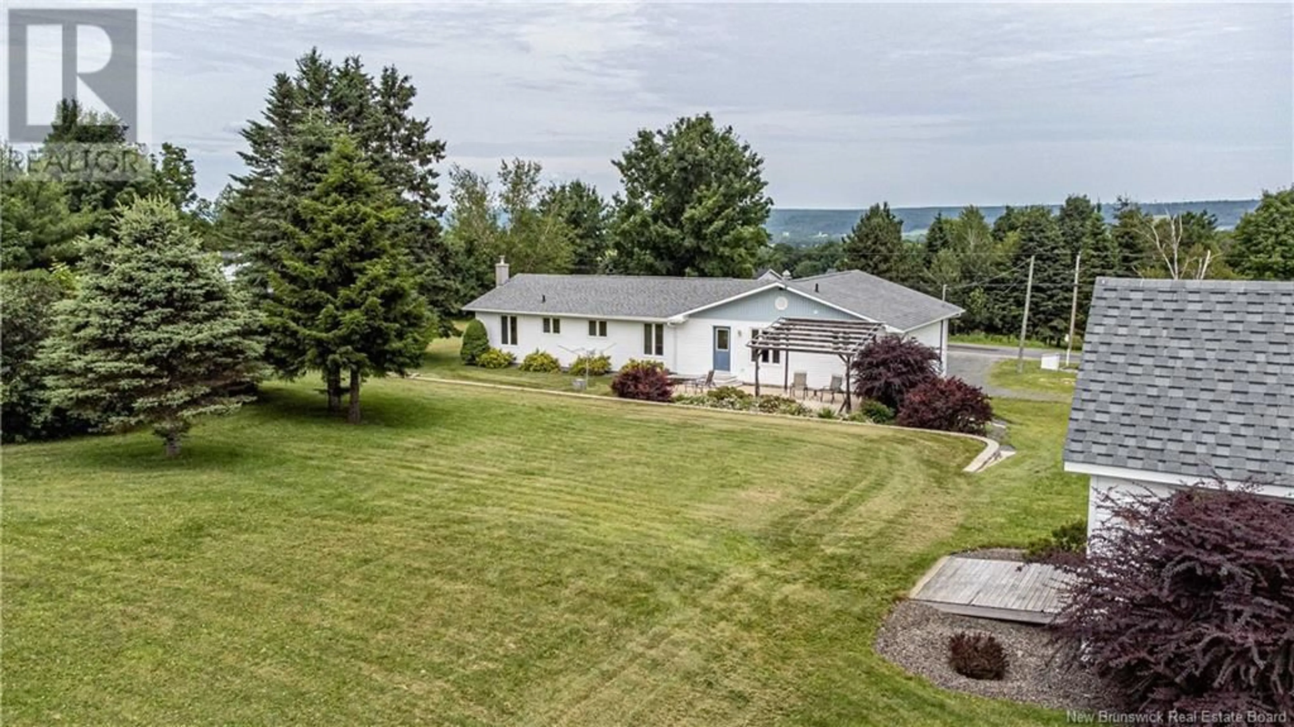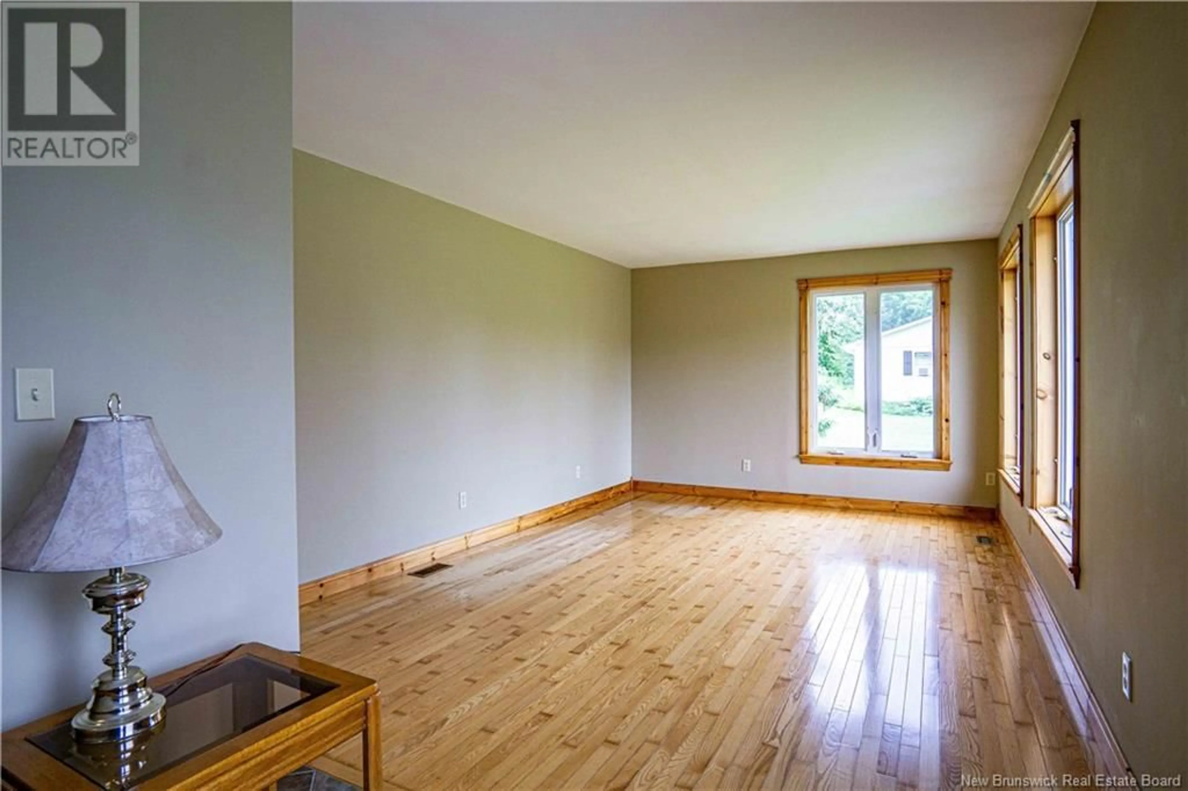122 CROCKS POINT ROAD, Keswick Ridge, New Brunswick E6L1T5
Contact us about this property
Highlights
Estimated valueThis is the price Wahi expects this property to sell for.
The calculation is powered by our Instant Home Value Estimate, which uses current market and property price trends to estimate your home’s value with a 90% accuracy rate.Not available
Price/Sqft$222/sqft
Monthly cost
Open Calculator
Description
This beautifully landscaped private property, offering exceptional curb appeal, is located just 20 minutes from the city and features a custom-built, 5-bed, 3-bath family home situated on an acre of meticulously maintained greenery. With 3,232 square feet spread over 2 levels and an oversized heated dbl garage, this spacious home is perfect for families of all sizes. The uniquely designed main floor includes 2 generously sized bedrooms, a full bath, and a living room on one side of the home, conveniently separated by a large eat-in kitchen/dining area equipped with a built-in appliances. On the opposite side of the home, you'll find a bright family room with access to and views of the stunning backyard. This side also contains a full bath and 2 more bedrooms, including the primary, featuring a massive walk-in closet. The lower level presents an opportunity for a granny suite or a large family games room, complete with wet bar, perfect for entertaining family & friends. This level is home to an office or bedroom (window may not meet egress), laundry with a full bath, and utility room. The backyard boasts a stone patio that serves as a fantastic getaway with endless possibilities. Each side of the home is equipped with its own HWT, and there is a hot/cold water system from the garage to the shed. For peace of mind, a UV light has been installed, and a new SS liner has been added to the backup wood-burning furnace. This remarkable property is truly an unbelievable package! (id:39198)
Property Details
Interior
Features
Basement Floor
Utility room
18'7'' x 11'7''Recreation room
28'2'' x 23'1''Kitchen
9' x 10'11''Office
9'10'' x 11'2''Property History
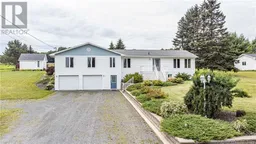 38
38
