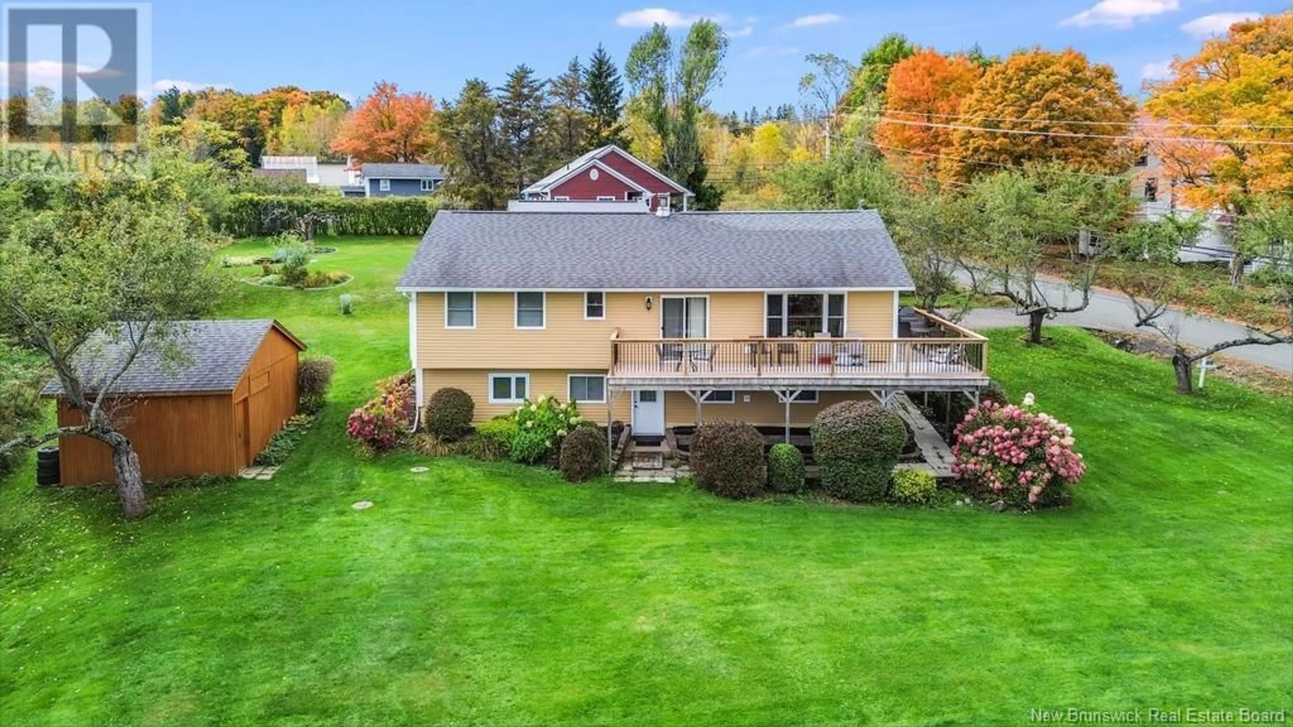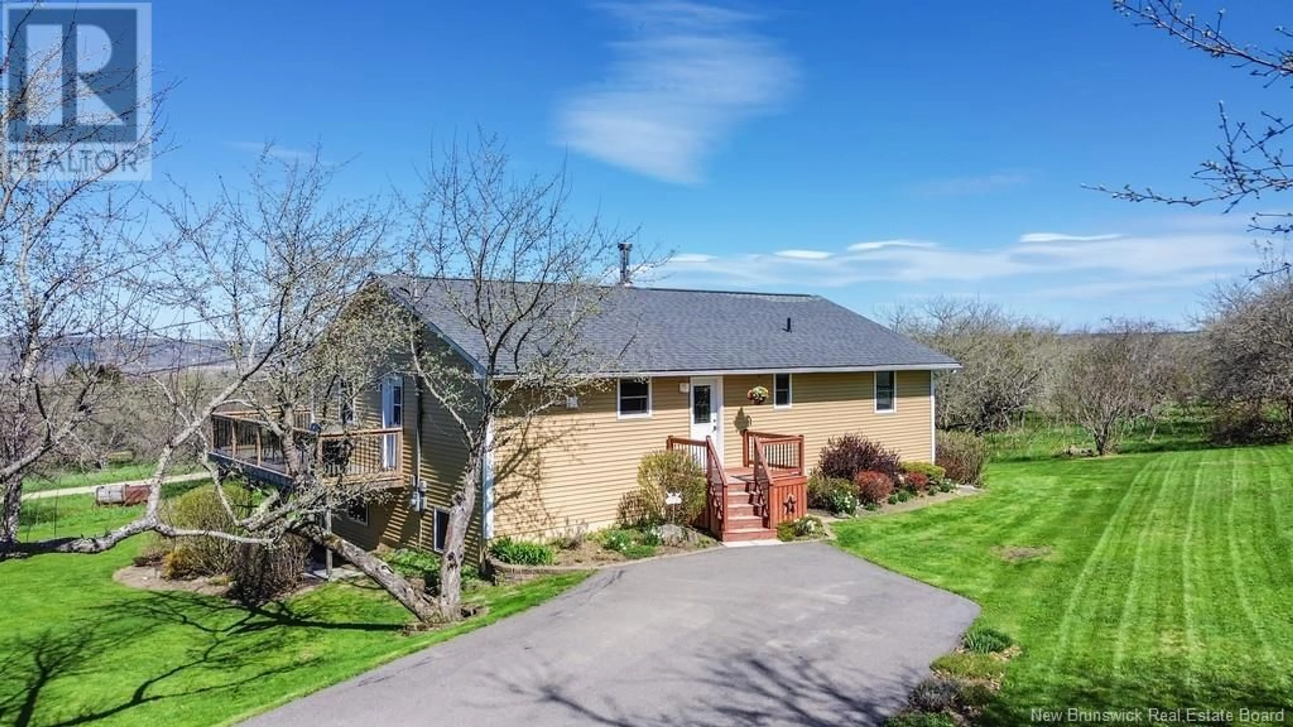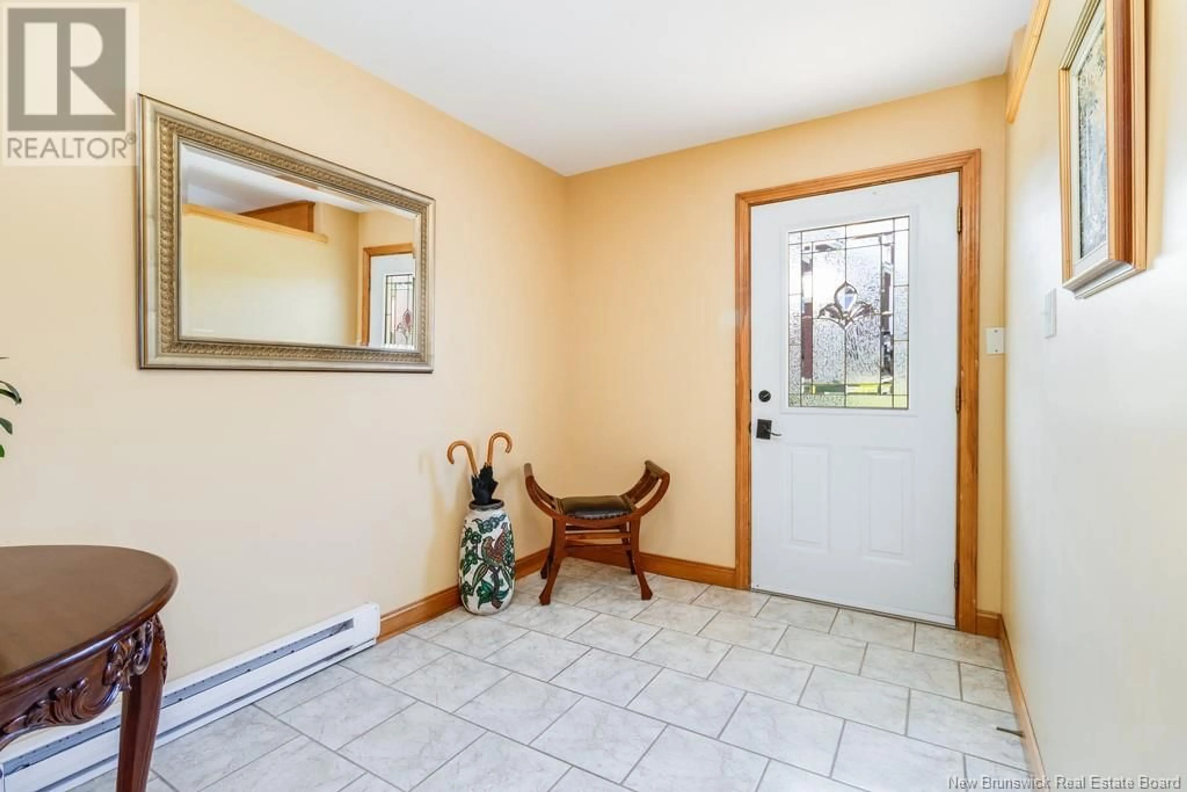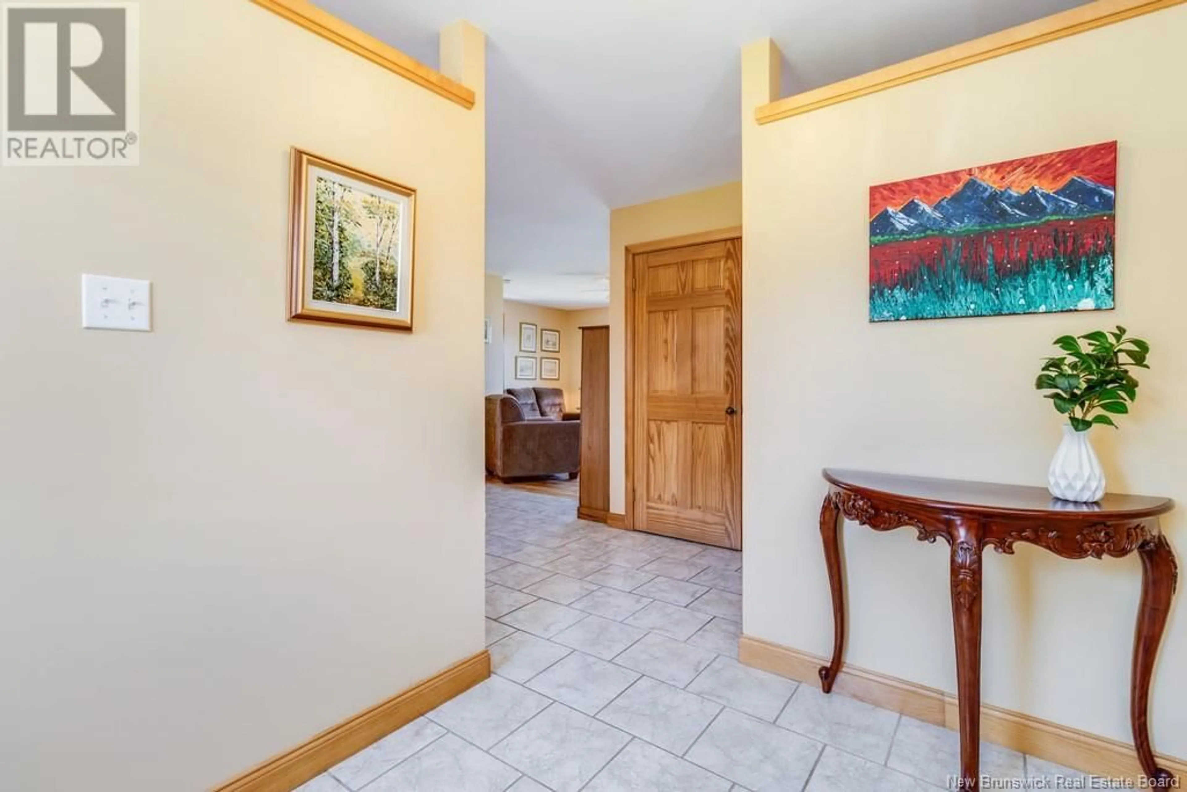121 MCKEEN DRIVE, Keswick Ridge, New Brunswick E6L1N8
Contact us about this property
Highlights
Estimated ValueThis is the price Wahi expects this property to sell for.
The calculation is powered by our Instant Home Value Estimate, which uses current market and property price trends to estimate your home’s value with a 90% accuracy rate.Not available
Price/Sqft$305/sqft
Est. Mortgage$1,889/mo
Tax Amount ()$2,331/yr
Days On Market6 days
Description
Welcome to 121 McKeen Dr a stunning walk-out bungalow that blends comfort and functionality. Perched on a peaceful lot with spectacular views of the river valley, this 4 bed/2.5 bath home offers the best of indoor and outdoor living. On the main level, you'll be greeted by the newly refinished hardwood floors (April 2025) that carry throughout the bright and open living space. The heart of the home features an open-concept kitchen, a spacious living room with direct access to an expansive wrap-around deckperfect for morning coffee or evening sunsetsa generous second bedroom, full bath, and a large primary bedroom complete with a convenient half-bath ensuite. Downstairs, the walk-out lower level offers 2 additional bedrooms, another full bath, a cozy family room with a wood stove (WETT Certified, April 2025), laundry room, and a versatile storage room that could be converted back into a 5th bedroom. The beautifully landscaped yard includes mature apple trees, plenty of space to garden or play, and a large wired shed (19'x 15'). This well-maintained home is just a 15-min drive to F'ton, a 7-min walk to the local K8 school, and 2 min walk to a day caremaking it an ideal choice for families looking for a quiet, scenic setting without sacrificing everyday convenience. Plus, you're less than 10 min from Mactaquac Provincial Park, where you can enjoy an 18-hole golf course, beach, and scenic walking trails for year-round outdoor activities. (id:39198)
Property Details
Interior
Features
Basement Floor
Storage
10'10'' x 15'1''Laundry room
9'10'' x 12'10''4pc Bathroom
9'10'' x 8'0''Bedroom
8'10'' x 10'5''Property History
 43
43




