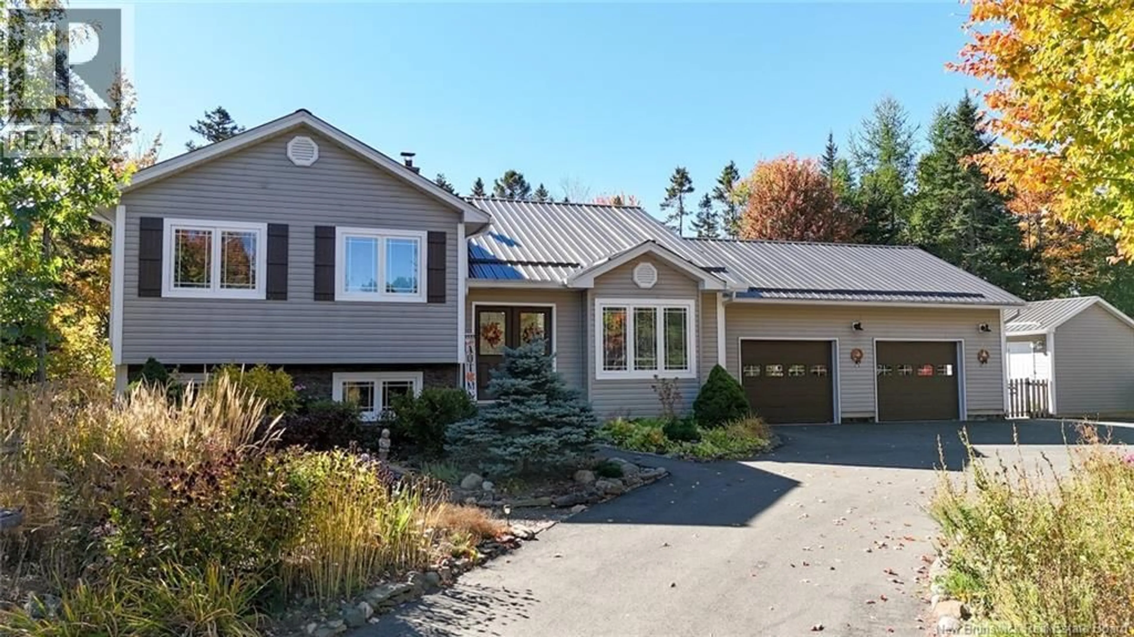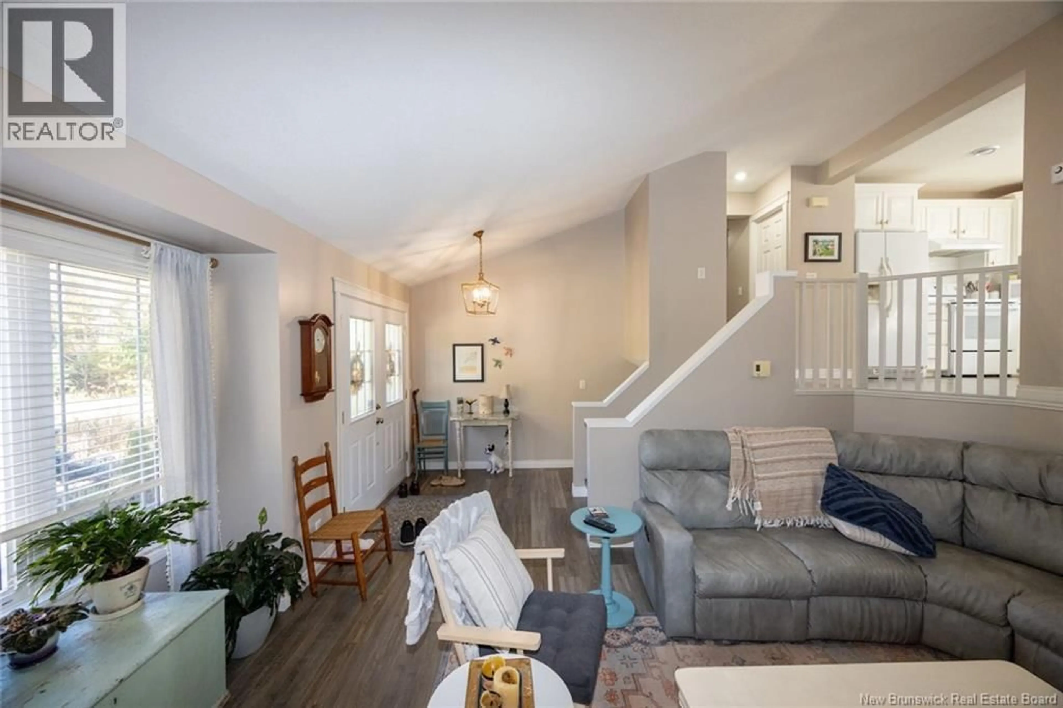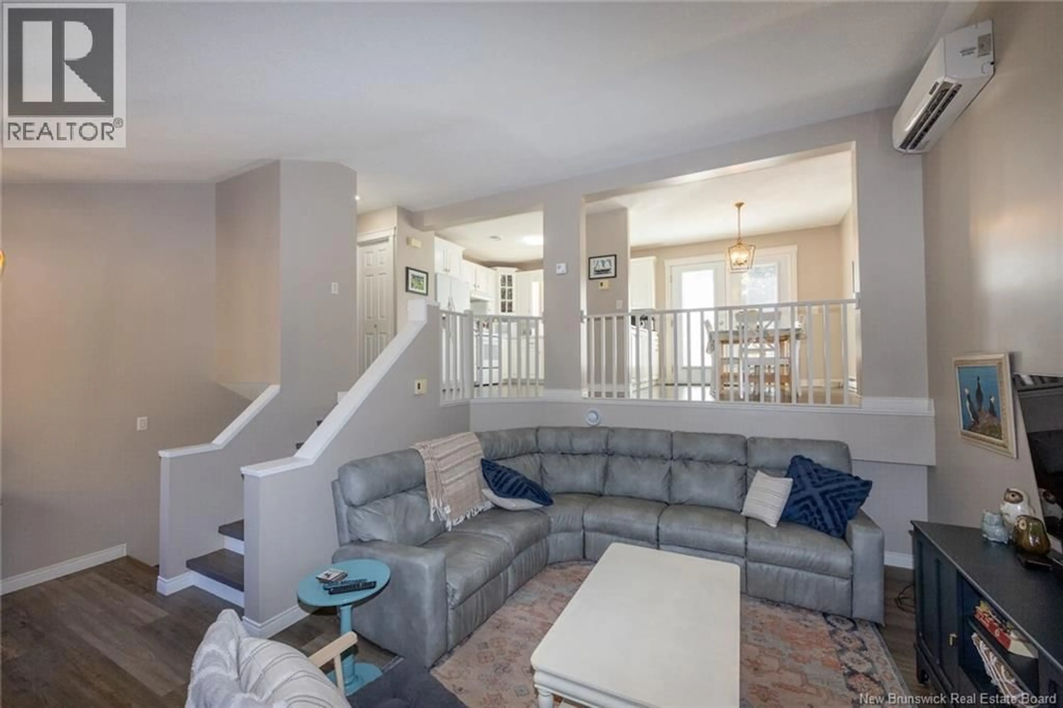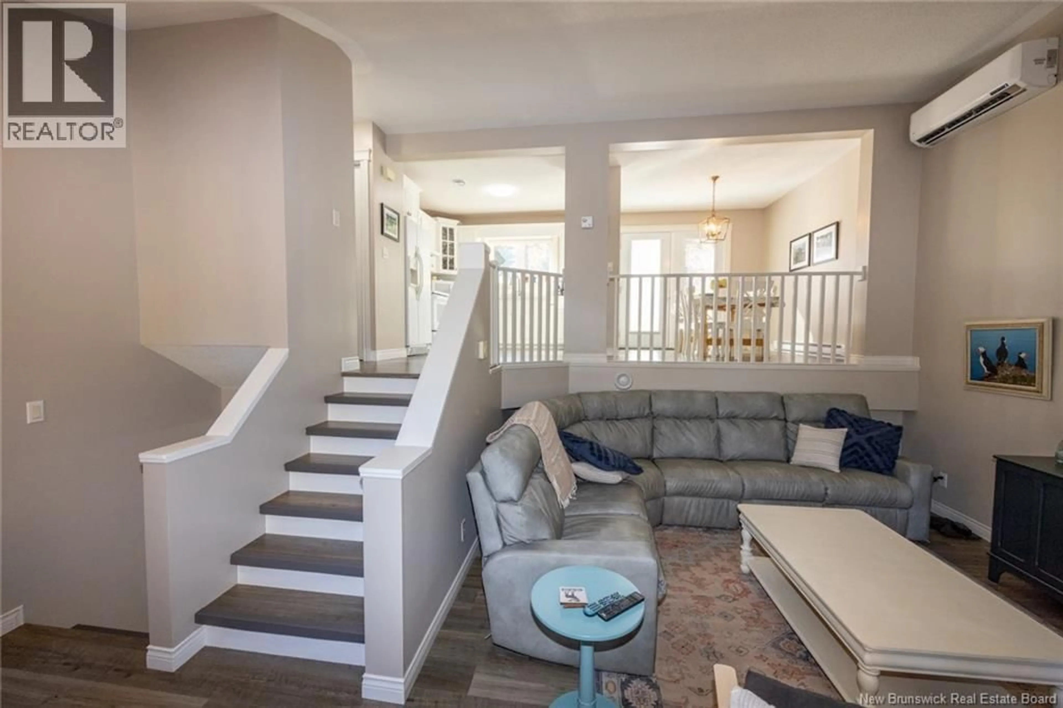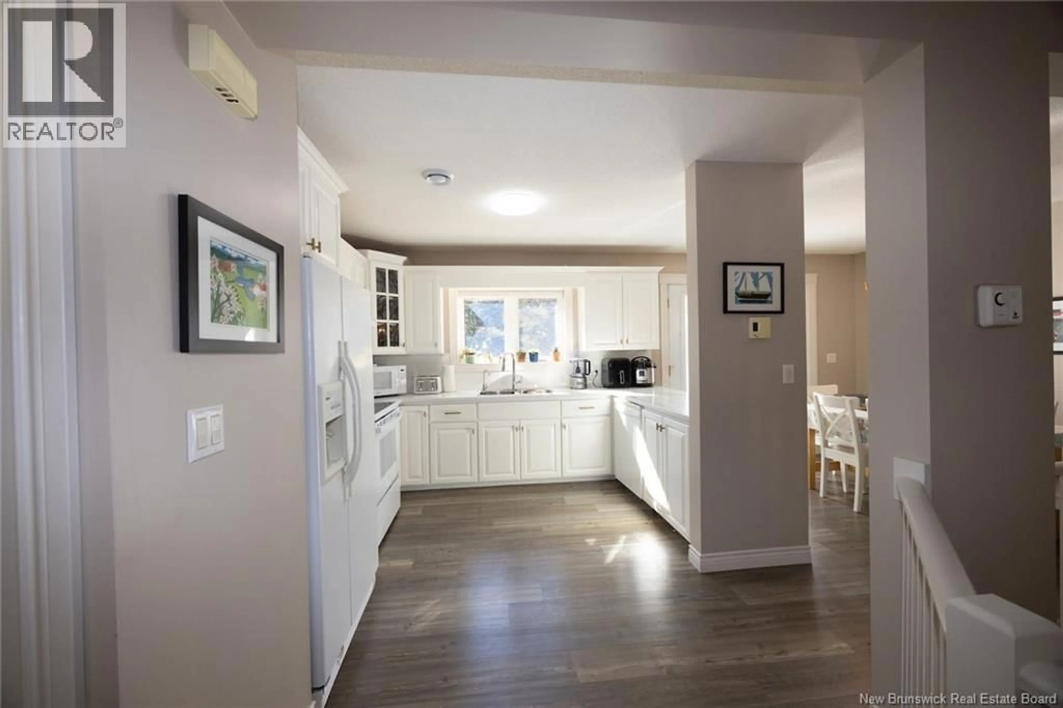12 NELSON DRIVE, Nasonworth, New Brunswick E3C1M2
Contact us about this property
Highlights
Estimated valueThis is the price Wahi expects this property to sell for.
The calculation is powered by our Instant Home Value Estimate, which uses current market and property price trends to estimate your home’s value with a 90% accuracy rate.Not available
Price/Sqft$239/sqft
Monthly cost
Open Calculator
Description
Welcome to this beautifully updated home in the desirable Covered Bridge Estates, just minutes from uptown amenities including Costco. The main level features an open concept design with a sunken living room and soaring 12 ft ceilings, perfect for a tall Christmas tree. A ductless heat pump provides year-round comfort, while new modern flooring flows throughout. The refreshed kitchen offers white cabinetry, subway tile backsplash, updated countertops, pantry, modern lighting and dining area with patio doors to a large deck that extends to the pool deck, complete with its own heat pump, all overlooking a fenced private backyard. The main bath has a whirlpool tub/shower, updated vanity and flooring. Down the hall are three bedrooms with new floors, including the private primary with ensuite and corner shower. The lower level is fully finished with a spacious family room featuring a WETT-certified woodstove, large windows, and potential for two more bedrooms. The laundry room impresses with cabinets, sink, new flooring and stackable washer/dryer, with a new half bath nearby and access to the oversized two-car garage. Theres also an abundance of storage throughout. Outside, an insulated studio with heat/air conditioning, soundproofed walls and ventilation makes an ideal retreat or workspace. The landscaped lot is complete with perennial gardens, fencing and a double circular paved driveway. Truly a must-see property with updates galore with pride in ownership (id:39198)
Property Details
Interior
Features
Main level Floor
Bedroom
9'11'' x 10'4''Ensuite
6'0'' x 7'9''Primary Bedroom
11'0'' x 13'9''Bedroom
9'3'' x 11'3''Property History
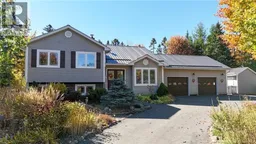 42
42
