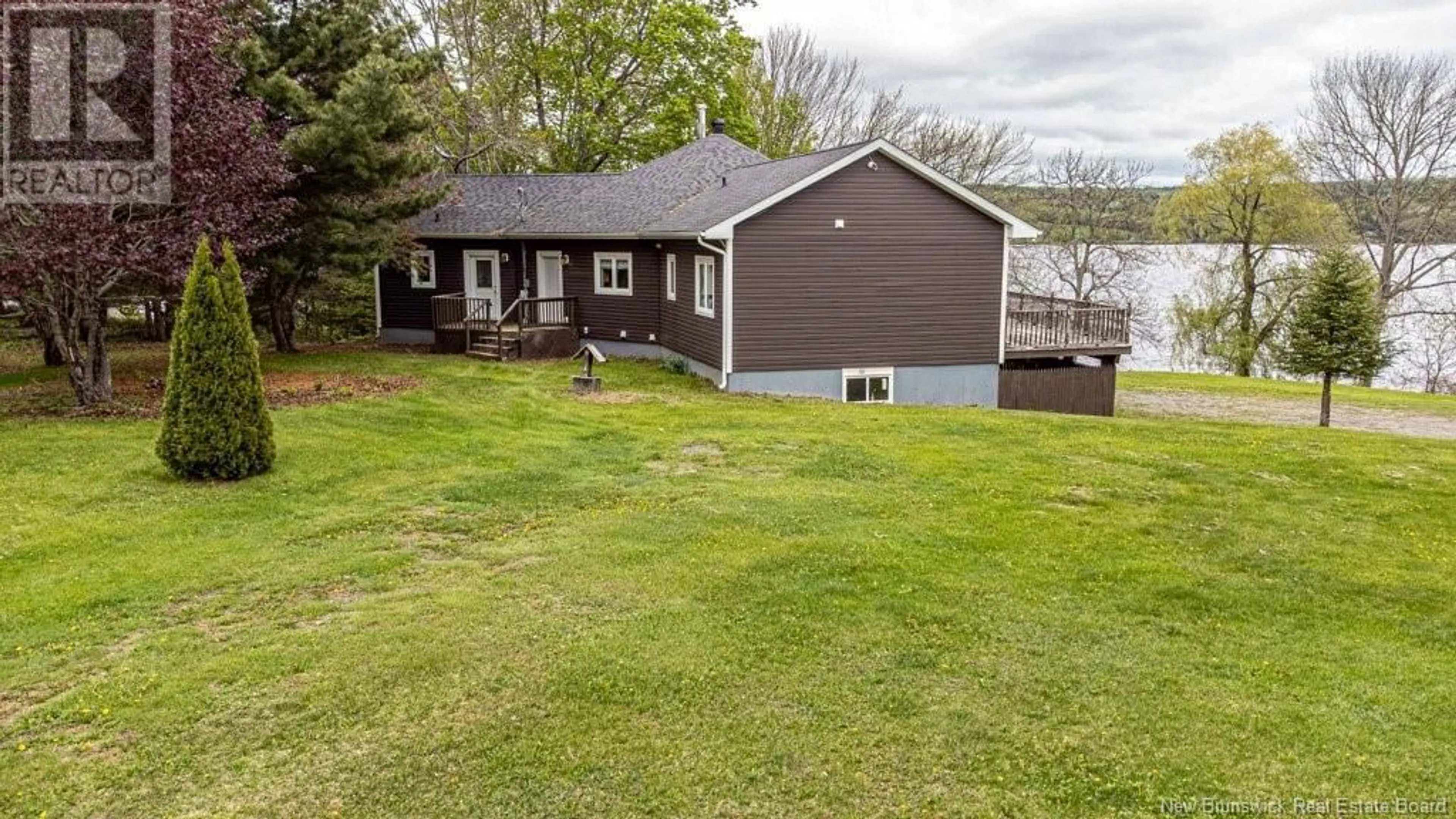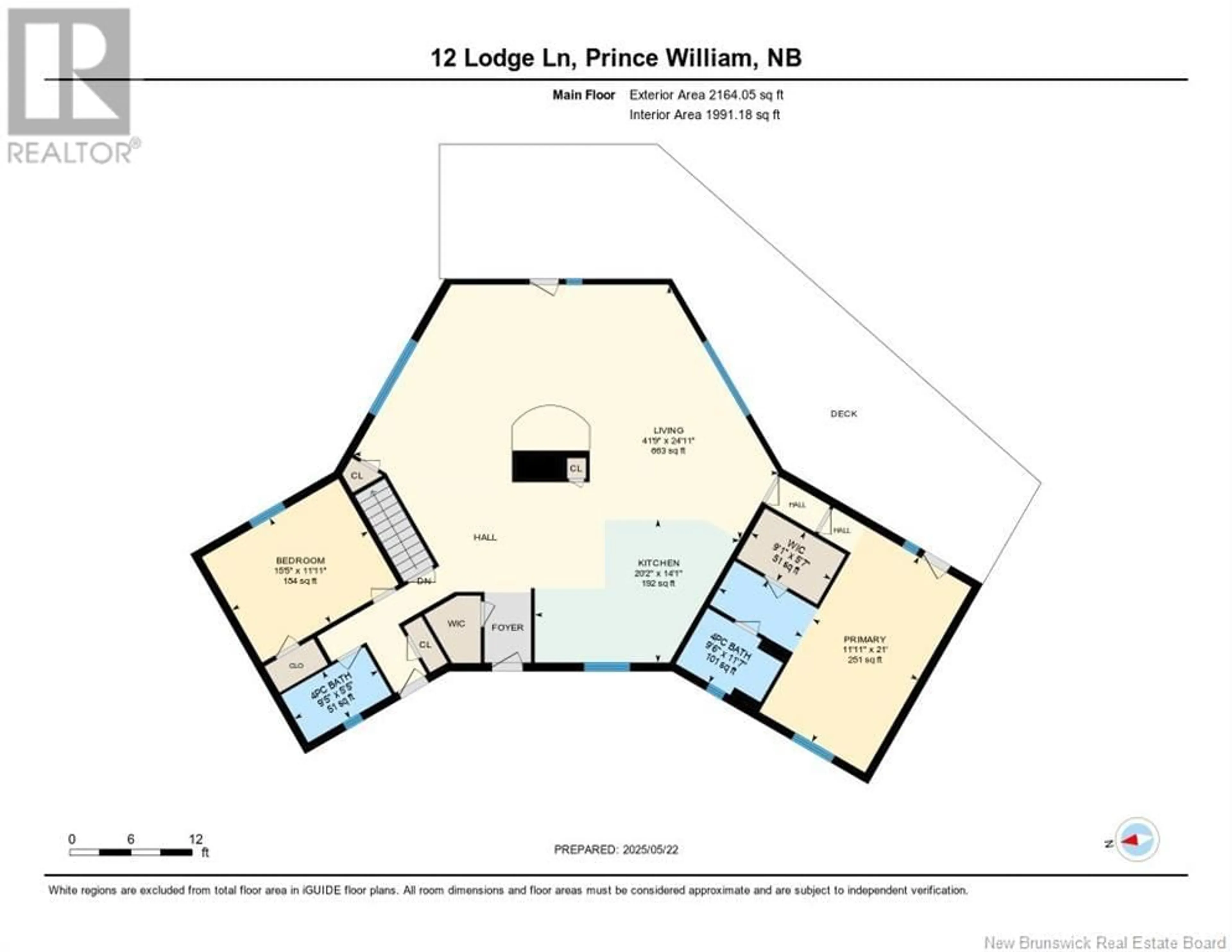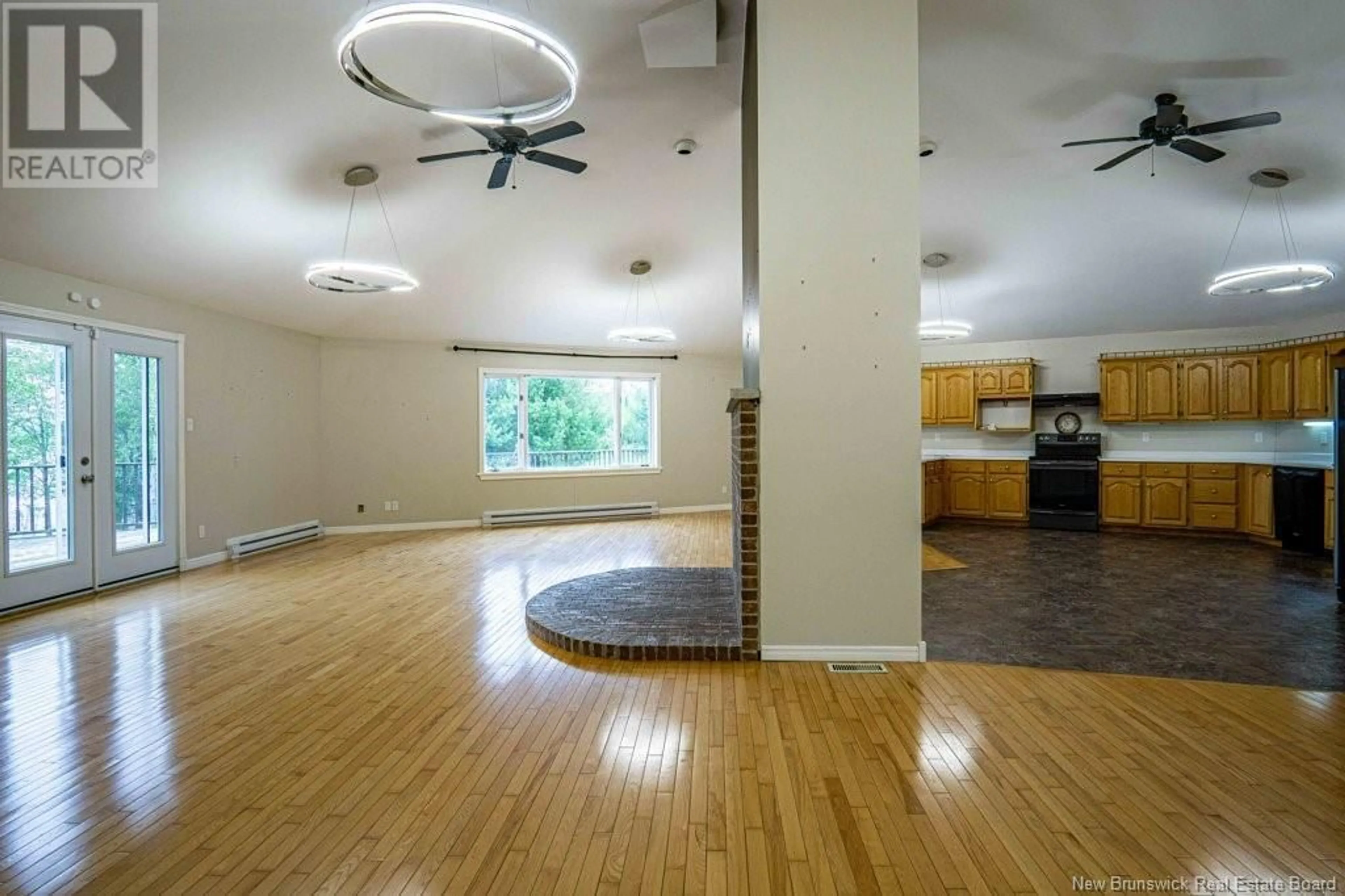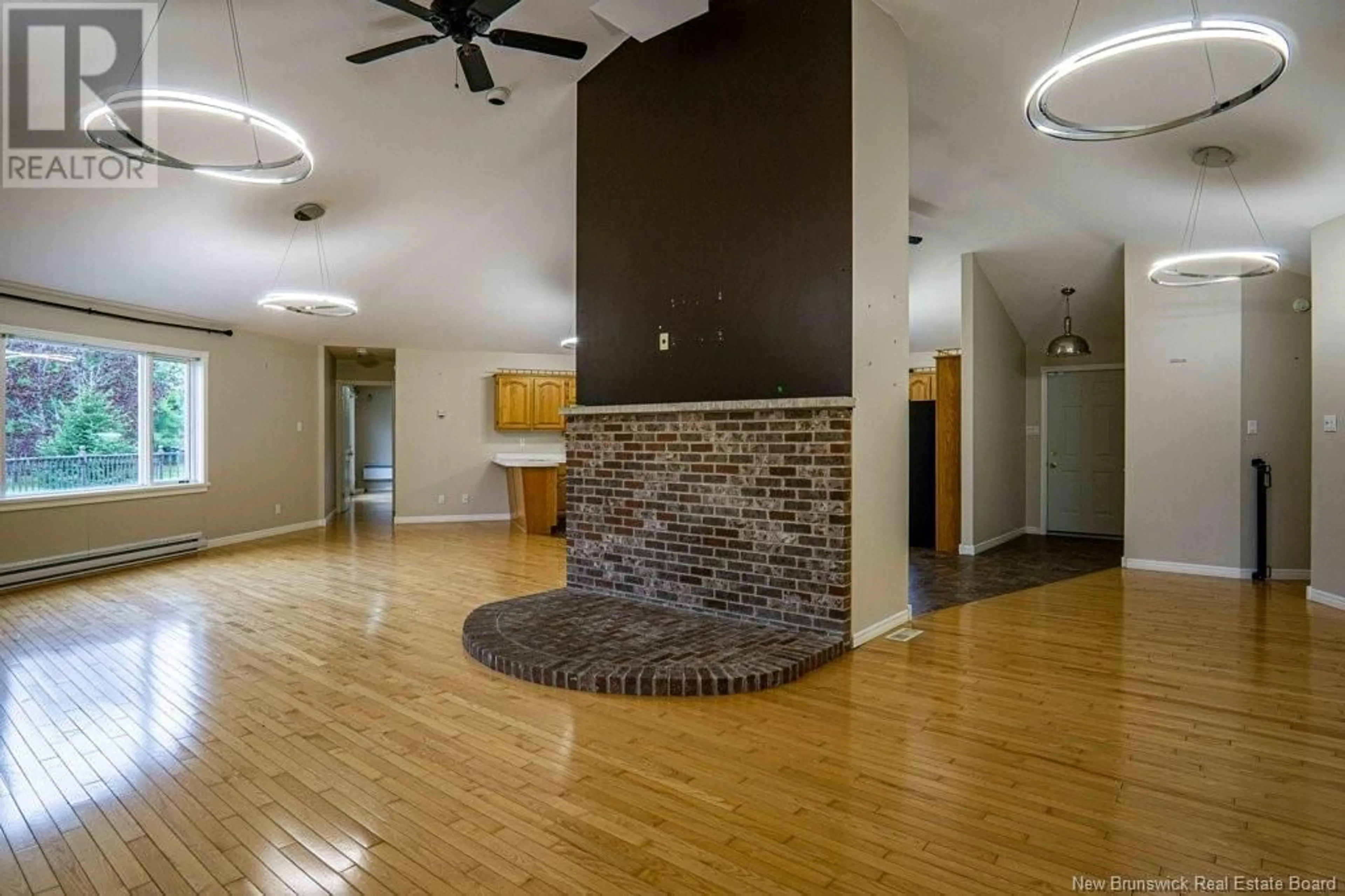12 LODGE LANE, Prince William, New Brunswick E6K3S9
Contact us about this property
Highlights
Estimated ValueThis is the price Wahi expects this property to sell for.
The calculation is powered by our Instant Home Value Estimate, which uses current market and property price trends to estimate your home’s value with a 90% accuracy rate.Not available
Price/Sqft$311/sqft
Est. Mortgage$2,576/mo
Tax Amount ()$5,771/yr
Days On Market1 day
Description
This is a unique property in an absolutely unique spot! Overlooking the headpond, it offers just under 2 acres and approx. 300ft of beautiful waterfront on the majestic Saint John River. The distinctive layout of both floors of the home, along with the huge wraparound deck, are geared towards taking in every possible angle of the stunning views and the spectacular sunrises and sunsets. The main level boasts an expansive great room which is any entertainer's delight accessing the deck and the massive open kitchen with tons of storage. The primary bedroom suite is on one side of this level and there is a secondary suite on the other side, each with its own bathroom and the same awesome views of the river and surrounding luscious grounds. The lower level used to be a self contained apartment with its own kitchenette (now serving as laundry room) and is set up as extra entertainment space or could easily be converted in a separate AirBnB unit with its own access under the deck. Some of the storage areas downstairs could additionally be finished and offer more bedrooms. Though this property may need some love, it sure is a diamond in the making, ready to be transformed back into the stunning property it will always be. Priced attractively and about 25 minutes from Fredericton, this package offers the true waterfront dream! (id:39198)
Property Details
Interior
Features
Basement Floor
Other
14'4'' x 9'7''Storage
6'9'' x 6'6''Storage
12'7'' x 13'9''Storage
8'7'' x 10'Property History
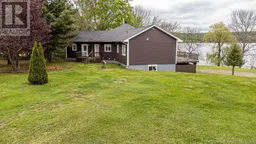 50
50
