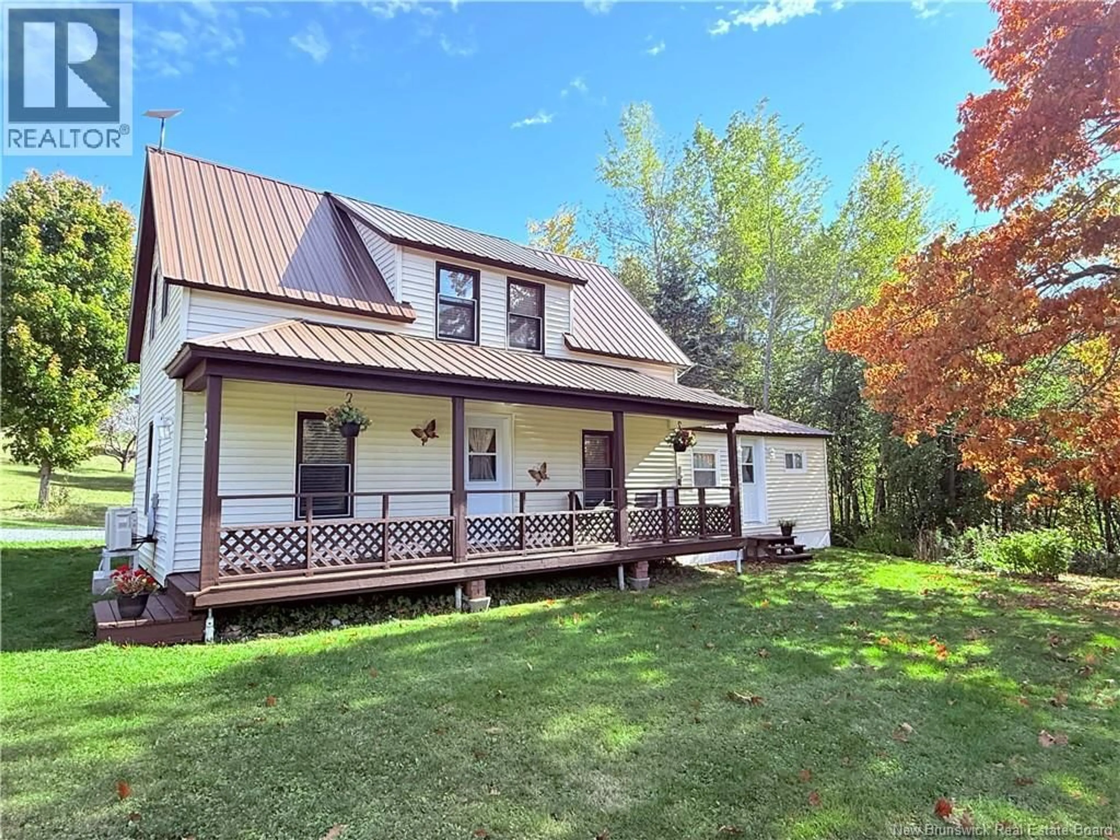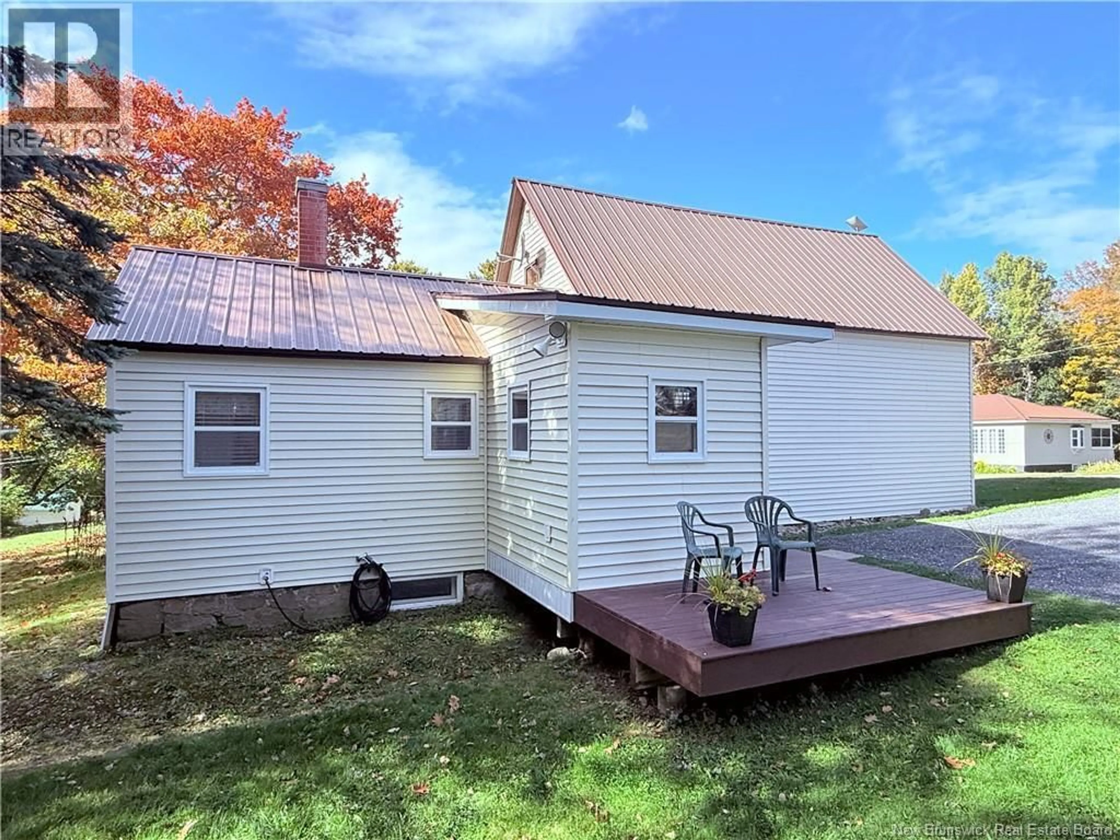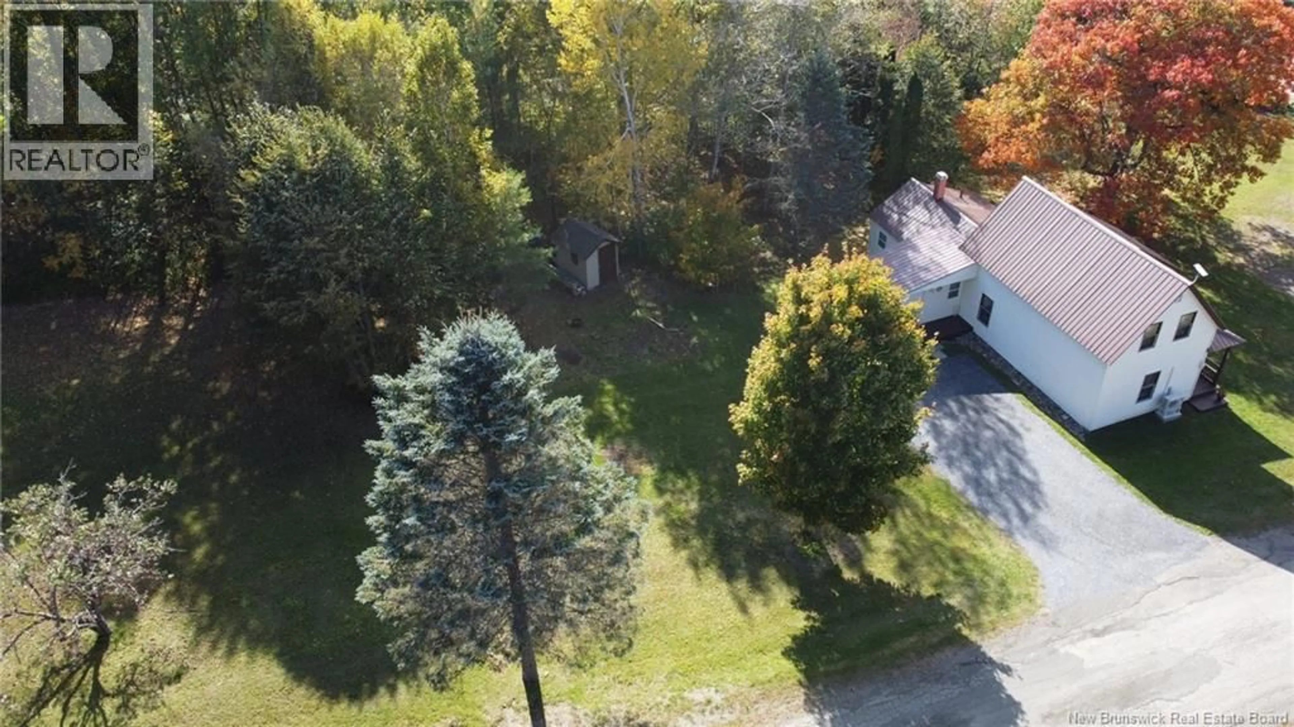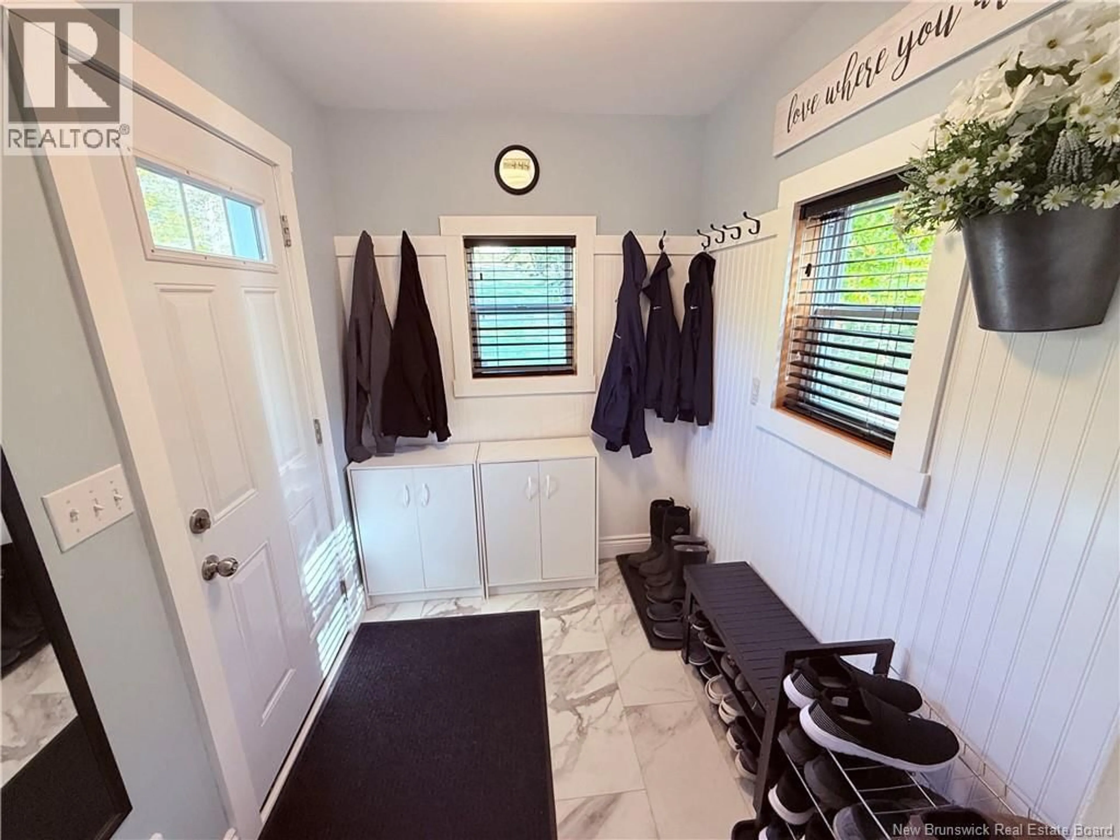12 HILL STREET, Canterbury, New Brunswick E6H2H8
Contact us about this property
Highlights
Estimated valueThis is the price Wahi expects this property to sell for.
The calculation is powered by our Instant Home Value Estimate, which uses current market and property price trends to estimate your home’s value with a 90% accuracy rate.Not available
Price/Sqft$158/sqft
Monthly cost
Open Calculator
Description
Beautifully renovated 2-bedroom, 2-bath home on a quiet dead-end street in Canterbury, NB, just 25 minutes from Woodstock. Located in a desirable, family-friendly area, its within walking distance of the school, parks, post office, and village store. Every update was completed with care, blending modern style with original charm, including preserved doors, trim, and built-ins. The bright, open floor plan features large windows, a spacious mudroom, and a renovated kitchen with ample storage and an island for meal prep and entertaining. The laundry room doubles as a walk-in pantry with abundant storage. The main floor includes a cozy living room, dining area, and half bath, while upstairs offers two bedrooms and a full bath with a tiled shower. Enjoy sunrises on the back deck and sunsets from the front porch. The half-acre lot includes a shed and plenty of space for gardens or outdoor activities. Move-in ready, filled with warmth, light, and characterperfect for peaceful rural living with modern comfort. (id:39198)
Property Details
Interior
Features
Second level Floor
Bedroom
8'1'' x 12'0''Bedroom
11'9'' x 8'0''Bath (# pieces 1-6)
9'5'' x 8'2''Property History
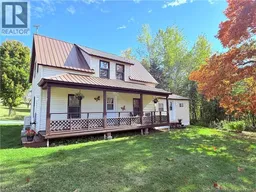 26
26
