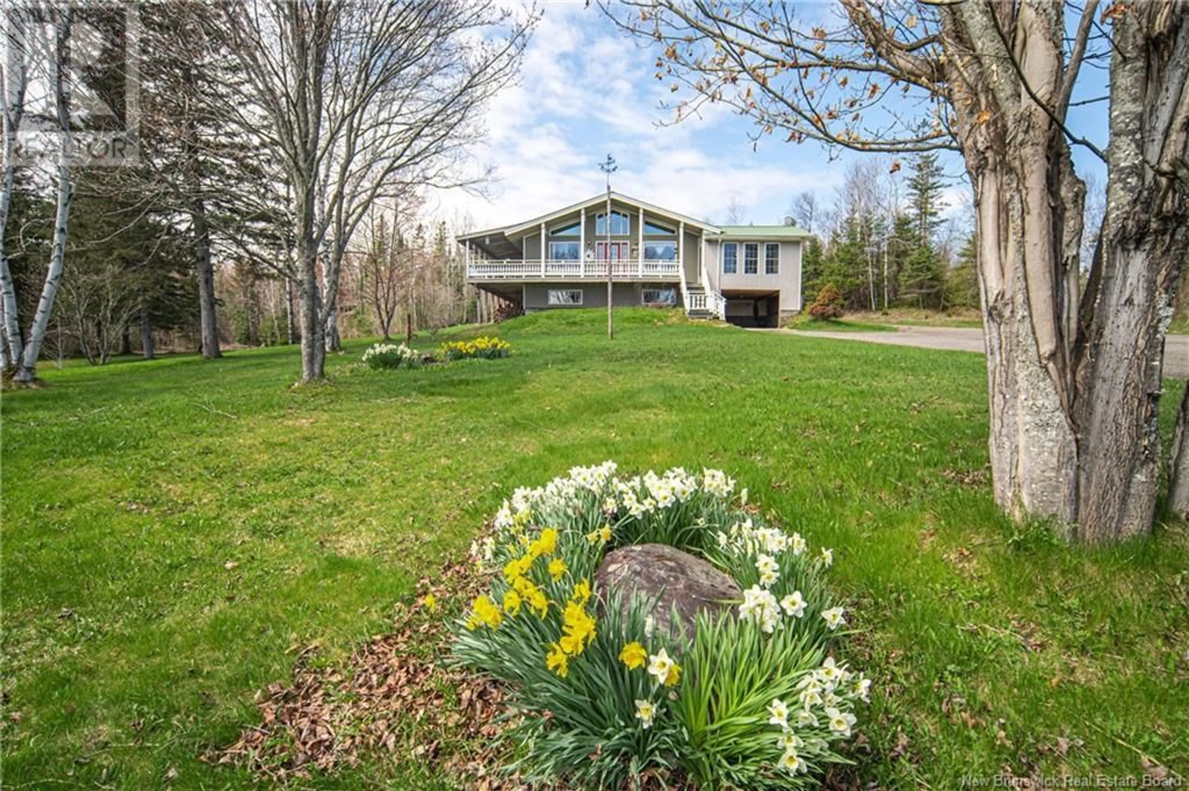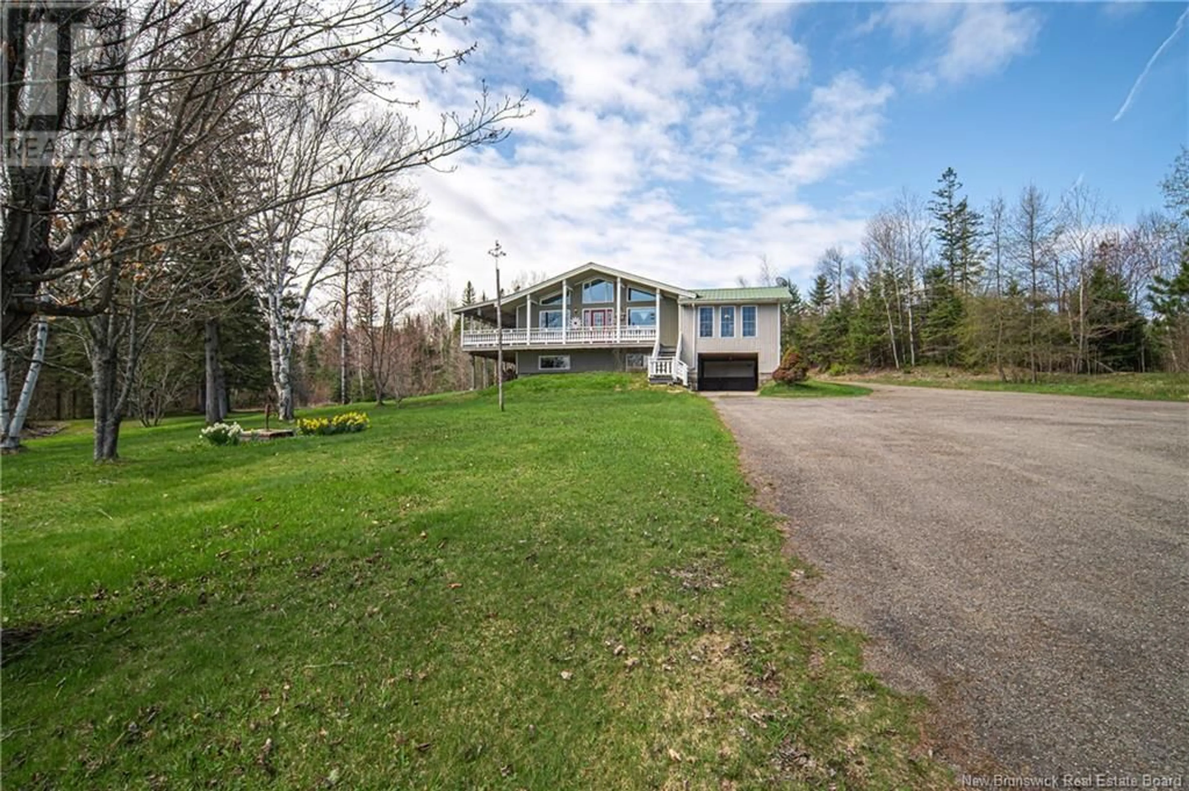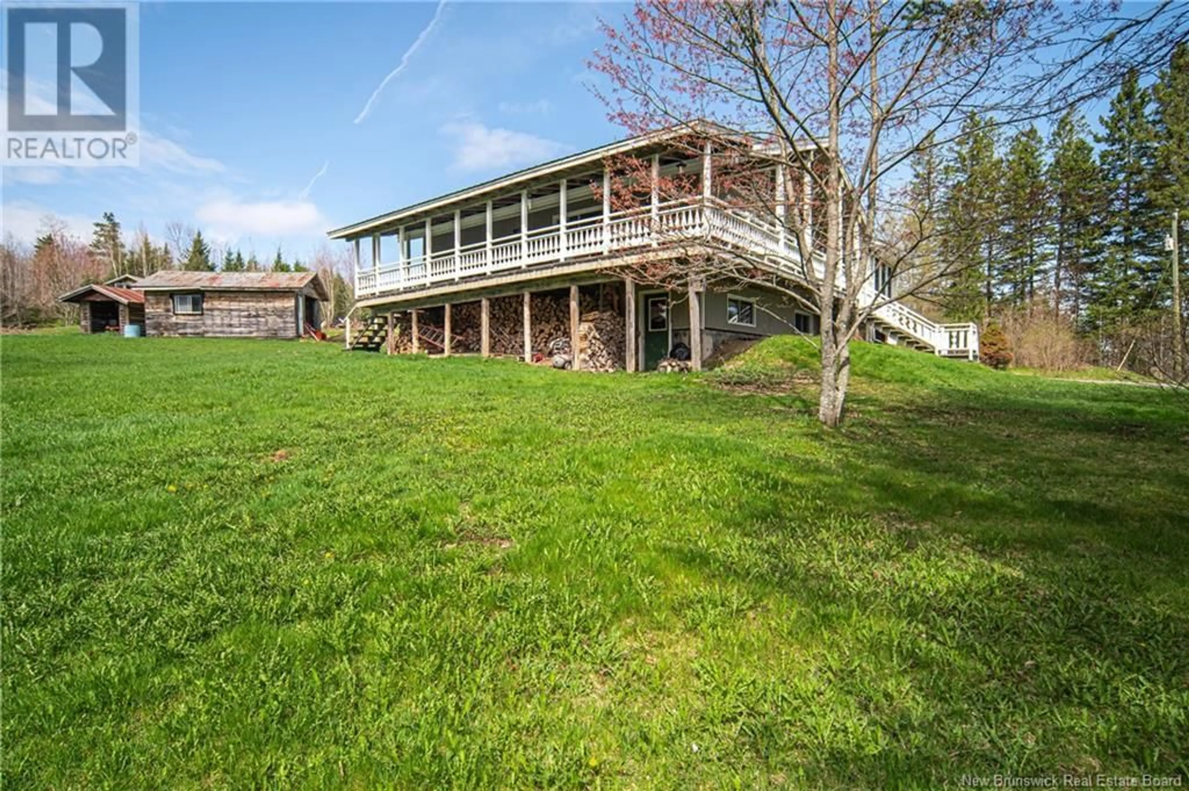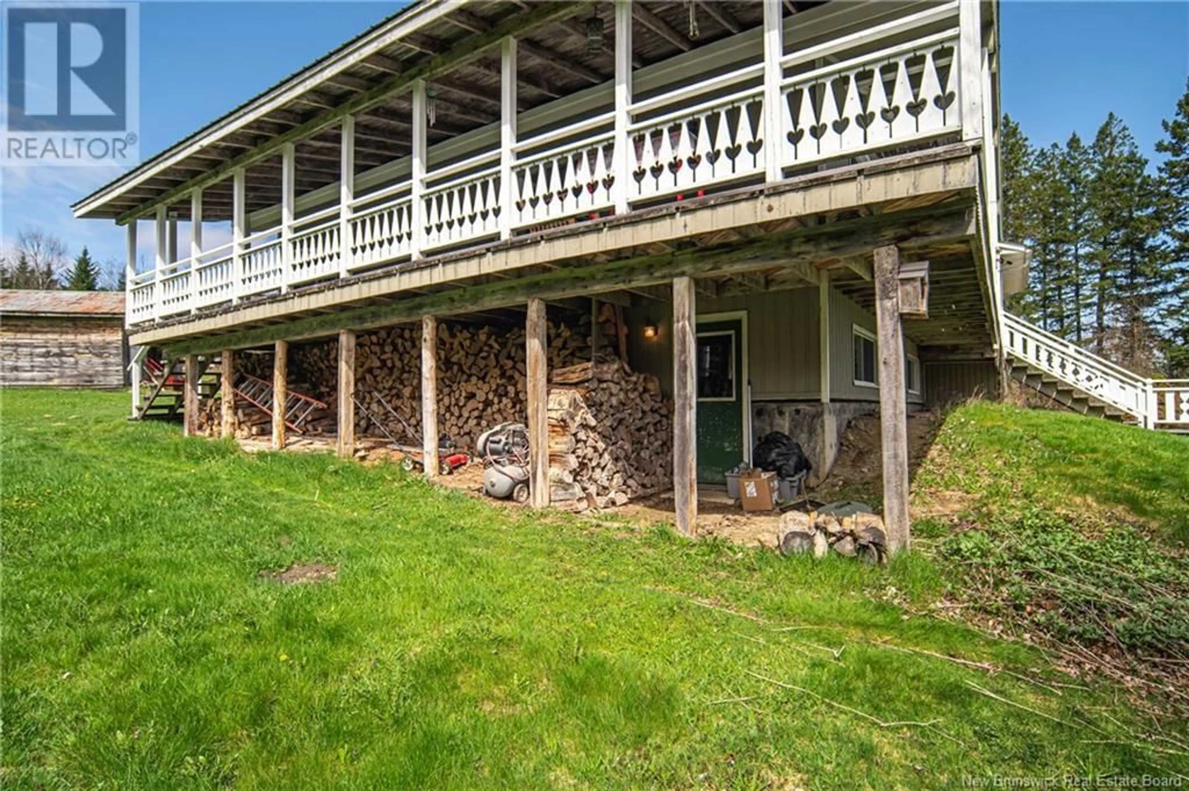1141 RTE 595, Central Waterville, New Brunswick E6G2K6
Contact us about this property
Highlights
Estimated ValueThis is the price Wahi expects this property to sell for.
The calculation is powered by our Instant Home Value Estimate, which uses current market and property price trends to estimate your home’s value with a 90% accuracy rate.Not available
Price/Sqft$276/sqft
Est. Mortgage$1,370/mo
Tax Amount ()$2,106/yr
Days On Market5 days
Description
This property was thoughtfully designed and evokes a sense of peace and serenity. The covered veranda beckons you to sit, breathe in the fresh air all while listening to the babbling brook that meanders along the side of the property or perhaps watching the ducks take a bath in the resident pond. Perched on almost 4 acres of land, there is also a well-maintained barn with loft and large storage building with lean-to. Step inside to be greeted by vaulted ceilings accompanied by floor-to-ceiling windows taking in the beautiful front yard. The kitchen, at the centre of the home, provides ample counter and storage space, as well as having a centre island and a pantry. Flanked on either side of the kitchen are the living room and dining room. The living room showcases hardwood floors and is surrounded by windows on 3 sides allowing plenty of natural light to filter in. The ductless heat pump provides ample heating/cooling throughout the main living areas of the home. The dining room also showcases hardwood floors and has patio doors onto the expansive covered deck. The back of the home provides 3 well-appointed bedrooms and the main bath. Downstairs is an enormous family room with walk-out to the side yard, a generous sized bedroom, 2nd bath, laundry room, storage and wood room. This property checks off the boxes for those looking to live the quiet country life. (id:39198)
Property Details
Interior
Features
Basement Floor
Storage
5'10'' x 11'0''Utility room
8'2'' x 19'5''3pc Bathroom
7'10'' x 5'5''Bedroom
17'9'' x 10'8''Property History
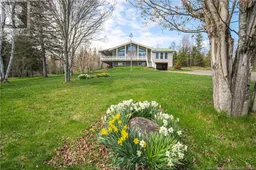 49
49
