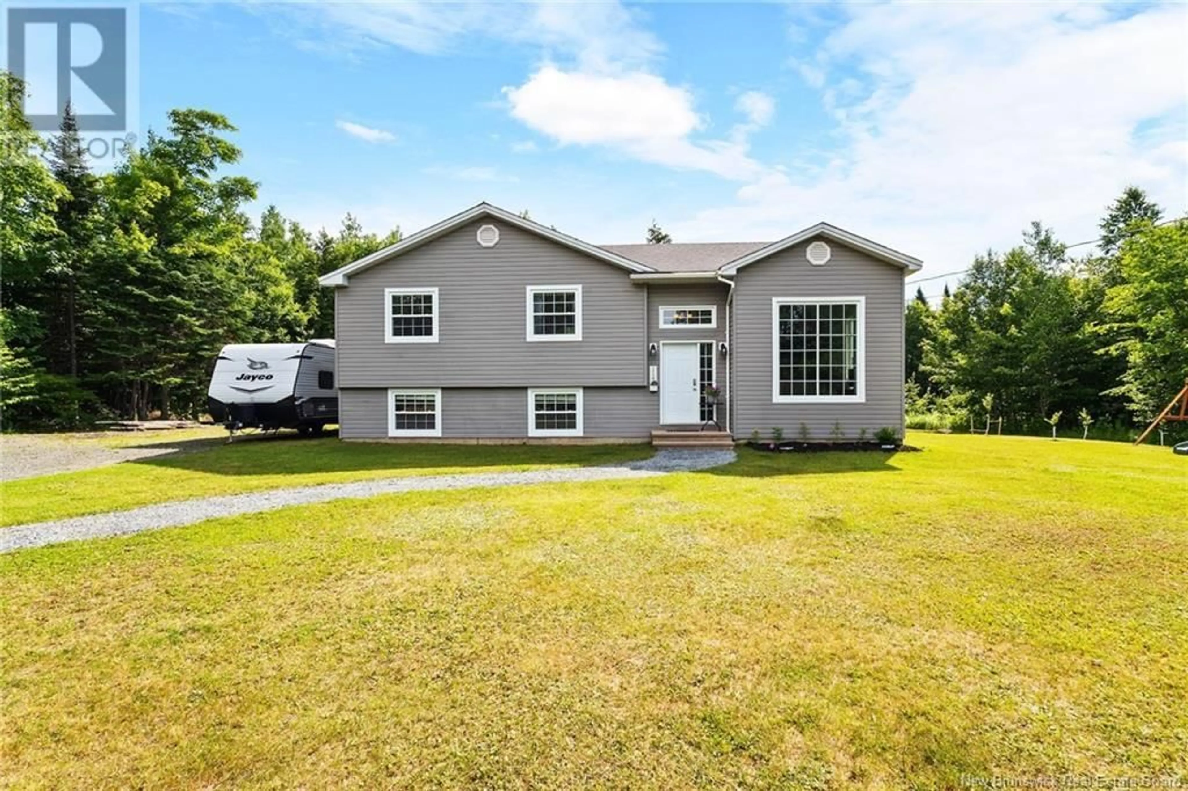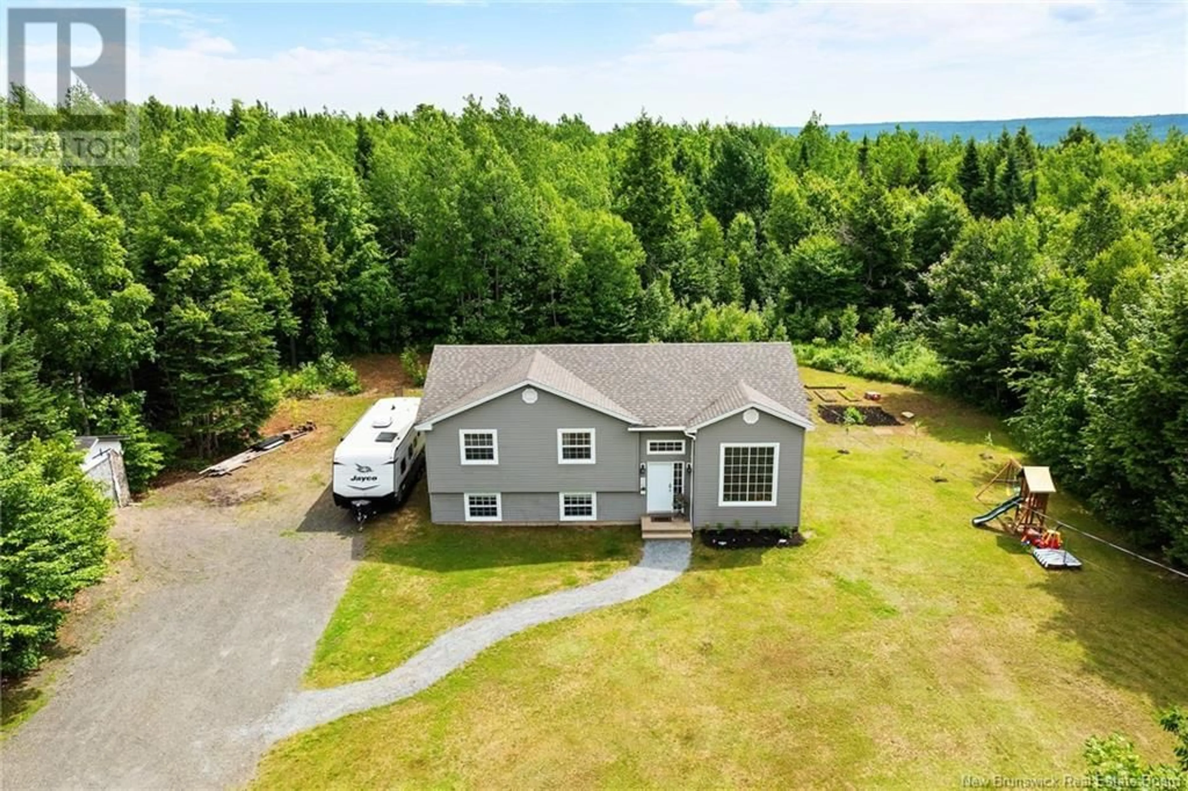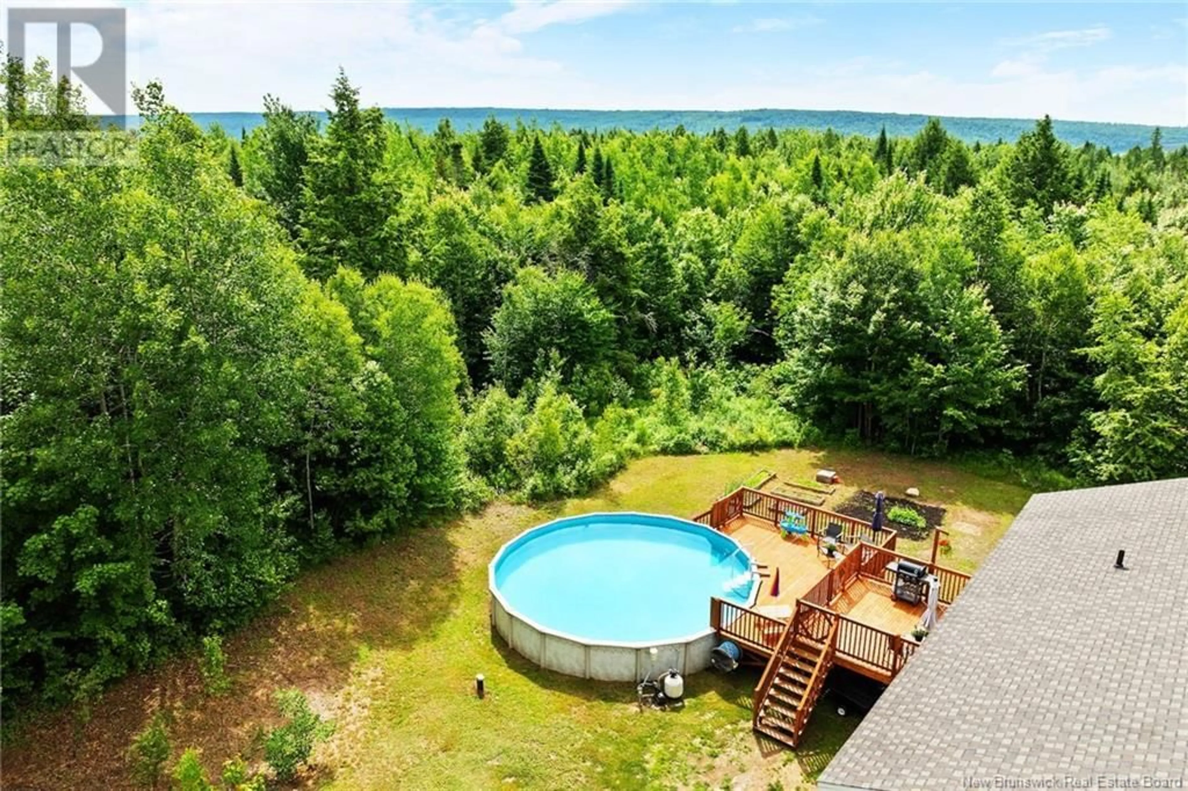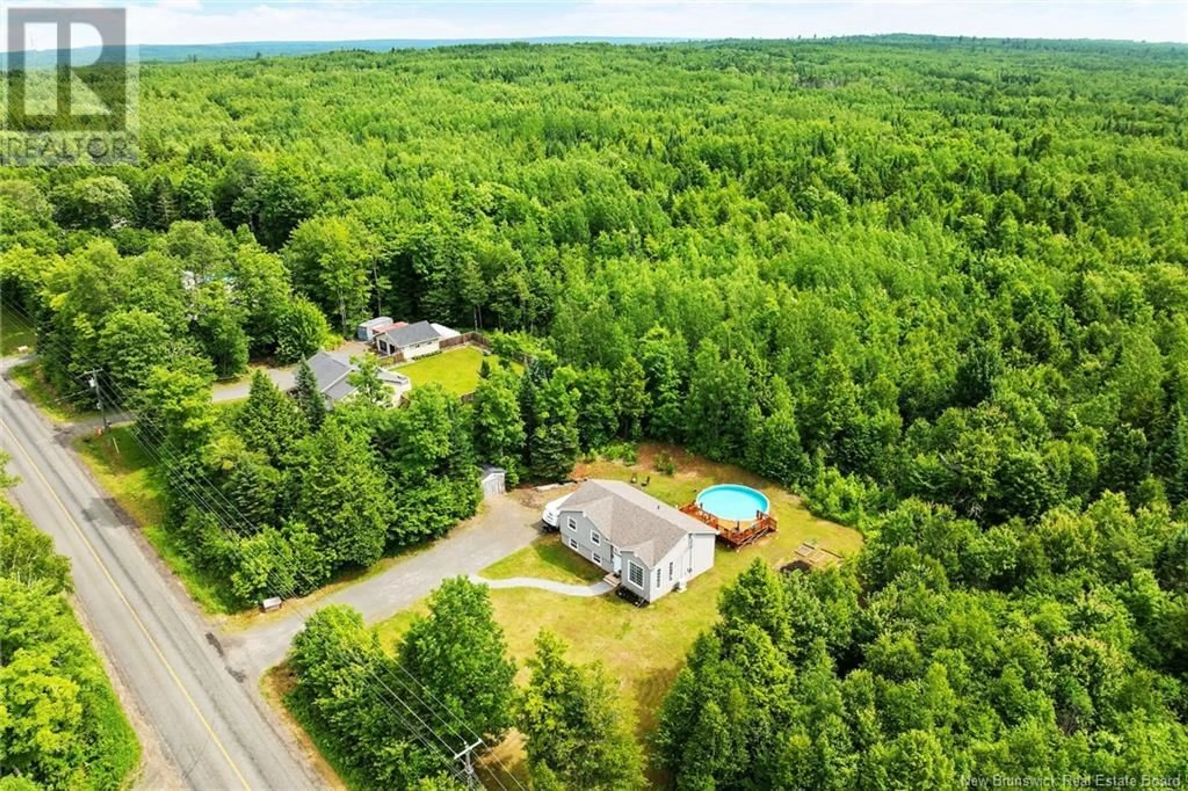114 ROUTE 628 HWY, Penniac, New Brunswick E3A8X3
Contact us about this property
Highlights
Estimated valueThis is the price Wahi expects this property to sell for.
The calculation is powered by our Instant Home Value Estimate, which uses current market and property price trends to estimate your home’s value with a 90% accuracy rate.Not available
Price/Sqft$338/sqft
Monthly cost
Open Calculator
Description
Gorgeous, spacious, and move-in ready! This beautifully designed split-entry home in the ever-growing family community of Penniac sits on an acre+ lot just minutes to Marysville and only 15 minutes from Frederictons uptown and downtown, with easy access via the bypass. The sun-filled living room features soaring 12-foot ceilings and a massive front picture window. The open-concept kitchen offers colonial white cabinets, stainless steel appliances, ceramic flooring, and a 10-foot island with a breakfast bar. A French door off the dining area leads to a large two-tiered deck complete with an above-ground swimming pool. The main bath includes a double vanity, a large linen closet, a one-piece tub/shower, and laundry tucked behind double doors. Three generously sized bedrooms complete the main floor, including a bright and airy primary suite. The lower level features an oversized family room, a brand new full second bathroom, and two additional rooms that could serve as bedrooms, a home office, or a guest room. With plenty of outdoor space and with nature in your backyard, this is the total family package with fantastic value! (id:39198)
Property Details
Interior
Features
Basement Floor
Utility room
13'3'' x 9'5''3pc Bathroom
8'10'' x 9'6''Bedroom
13'3'' x 10'0''Bedroom
13'3'' x 12'3''Property History
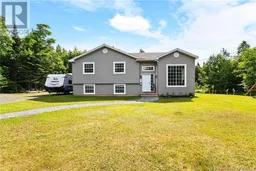 50
50
