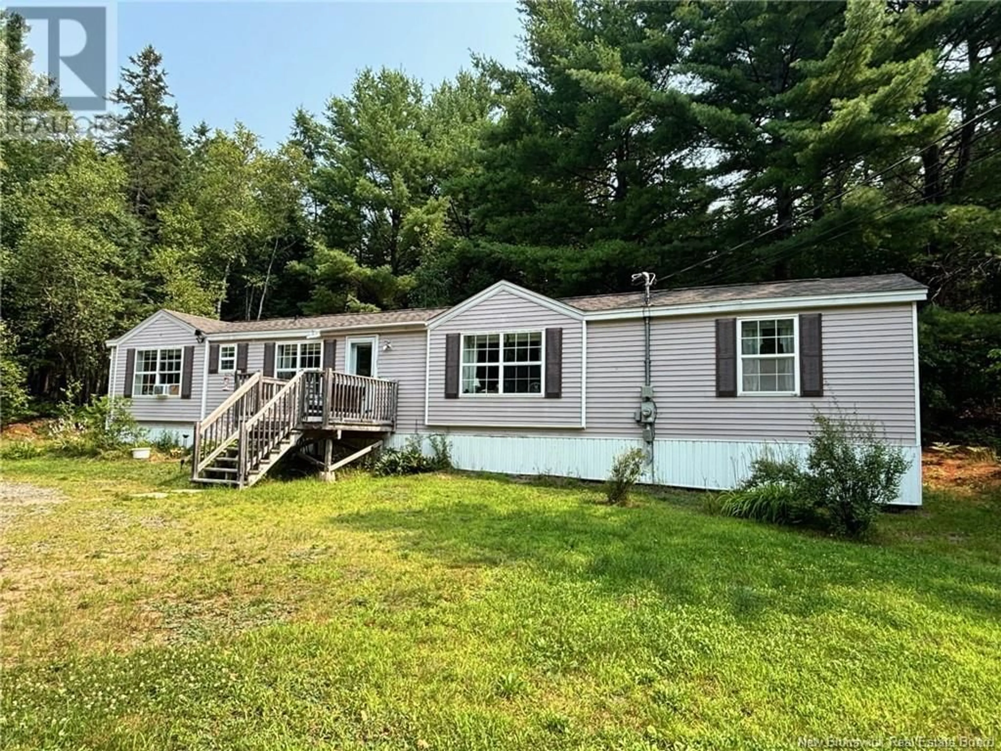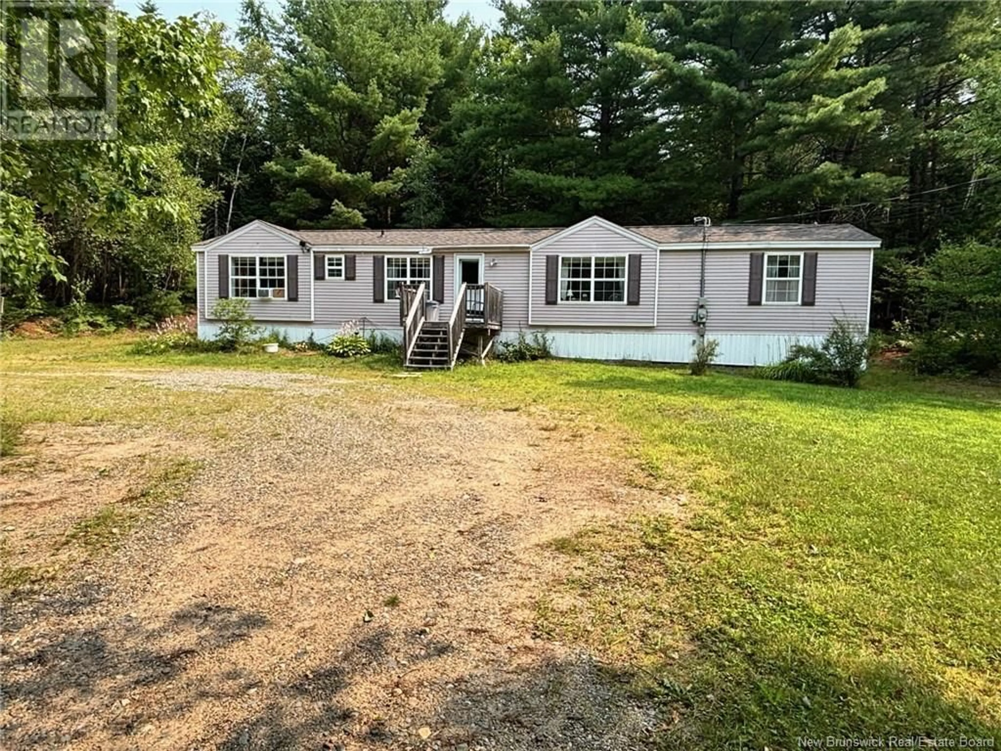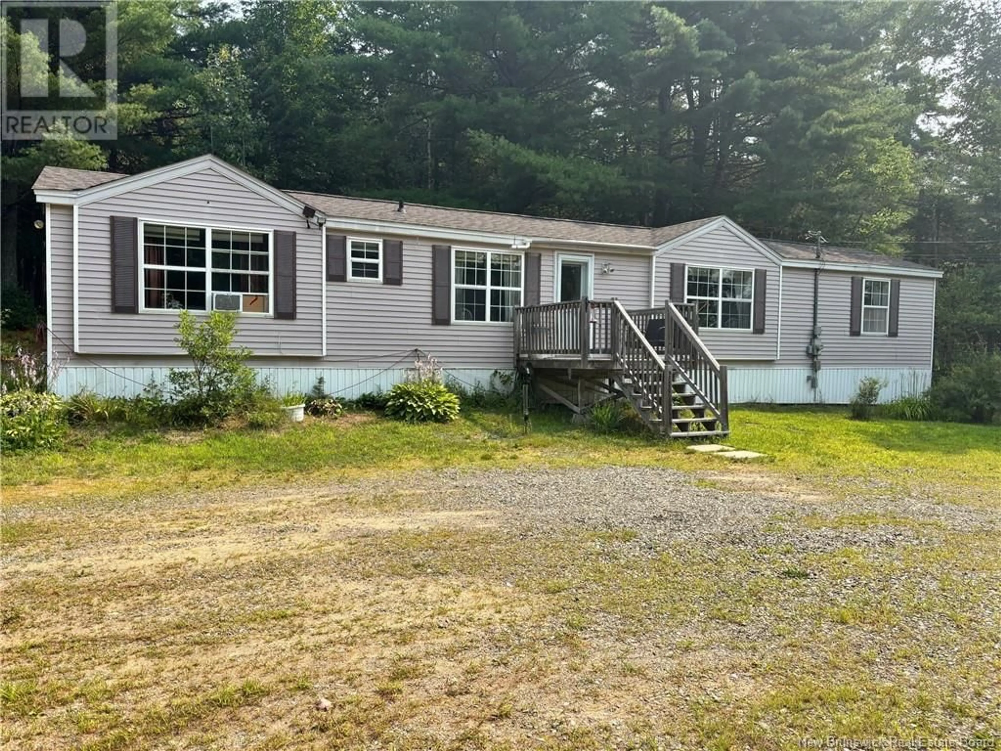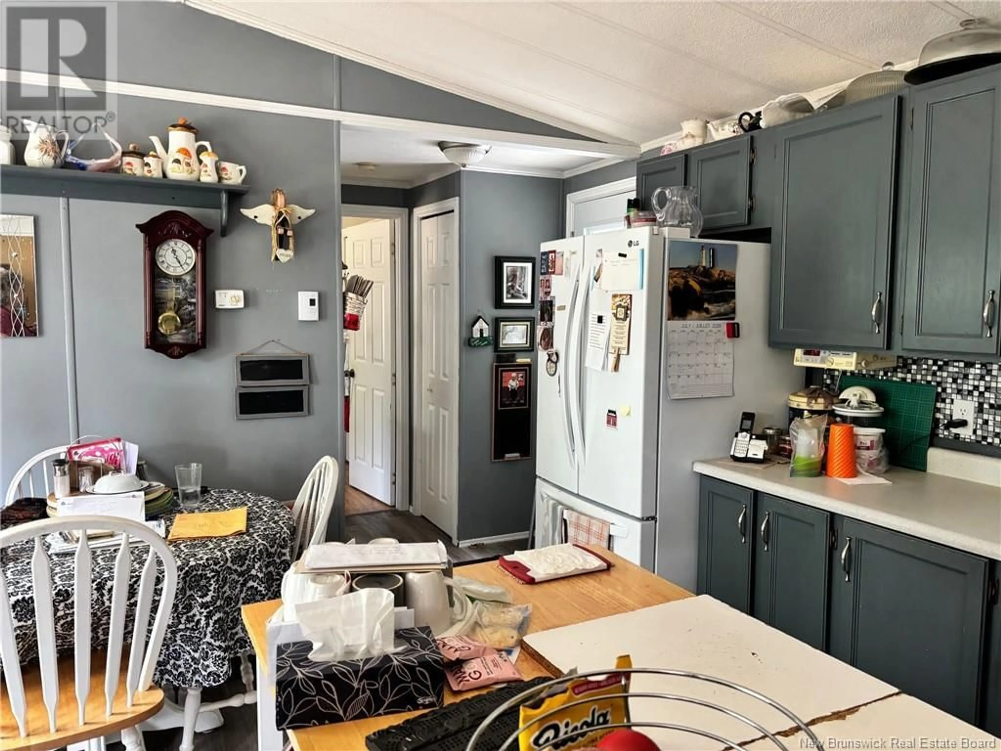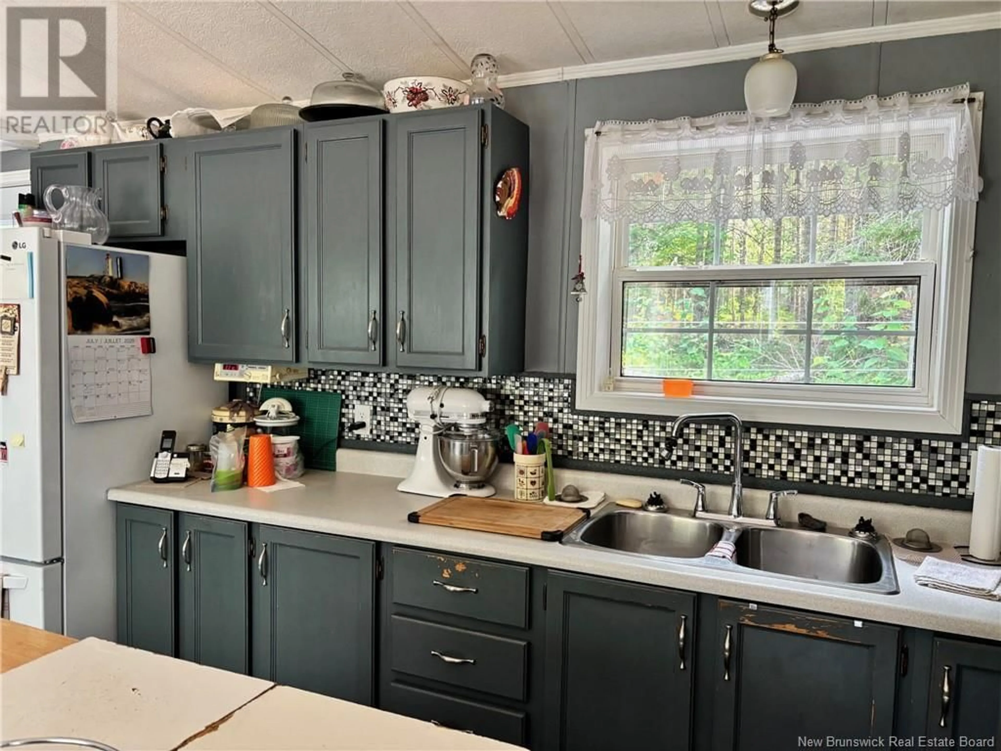1127 ROUTE 616, Keswick Ridge, New Brunswick E6L2N5
Contact us about this property
Highlights
Estimated valueThis is the price Wahi expects this property to sell for.
The calculation is powered by our Instant Home Value Estimate, which uses current market and property price trends to estimate your home’s value with a 90% accuracy rate.Not available
Price/Sqft$204/sqft
Monthly cost
Open Calculator
Description
Welcome to your private retreat! This 2-bedroom, 2-bathroom mini home sits on a spacious 1.67-acre lot, offering the perfect blend of comfort, convenience, and country charm. The home features a desirable layout with a large primary bedroom complete with a 4-piece ensuite, providing a relaxing space to unwind at the end of the day. Numerous upgrades add to the value and peace of mind, including a new roof (2019), generator panel (2021), and new septic system (2022). Step outside and youll find two 12x12 storage sheds, one built in 2018 and the other in 2020, providing ample room for tools, toys, or hobbies. A brand-new 12x12 deck is currently being installed, making it the perfect place to enjoy your morning coffee while soaking in the sounds of nature. Picture yourself watching deer forage in the serene backyard. This is tranquility at its finest. Ideally located near Mactaquac Provincial Park, offering access to a golf course, boating, and trails, and just a short drive to Crabbe Mountain for winter skiing. With an easy commute to Fredericton, this property offers the perfect balance of rural peace and city convenience! Vendor is related to the listing REALTOR® (id:39198)
Property Details
Interior
Features
Main level Floor
3pc Bathroom
5'4'' x 7'7''Bedroom
9'0'' x 13'8''Primary Bedroom
12'8'' x 13'3''Living room
15'6'' x 15'0''Property History
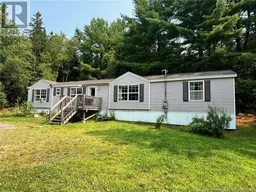 22
22
