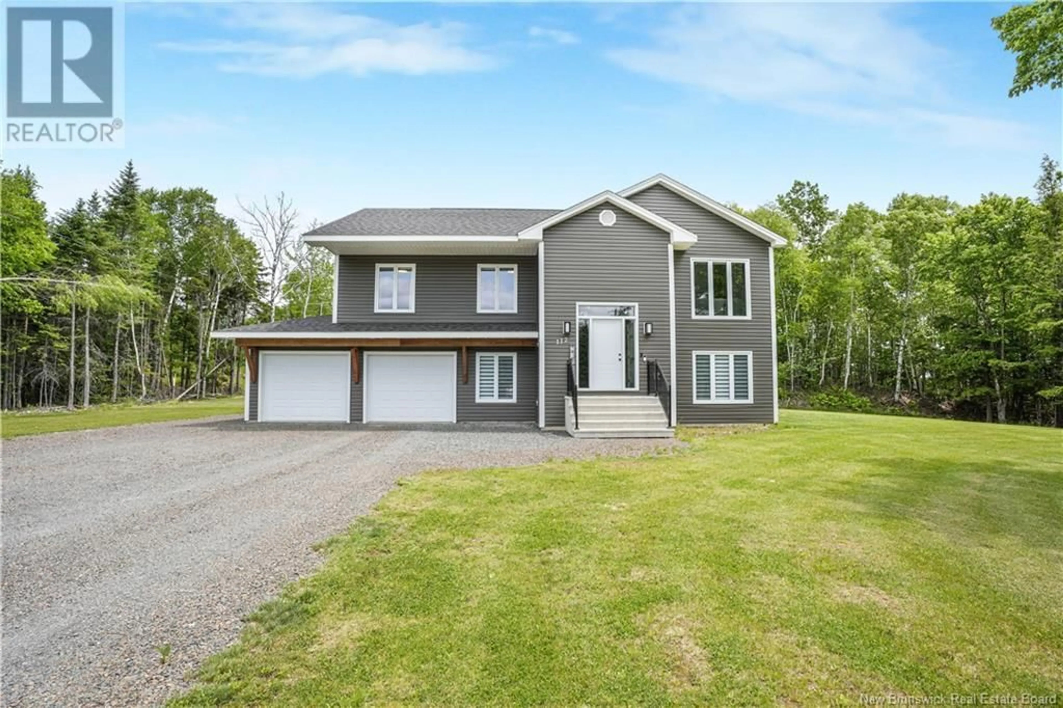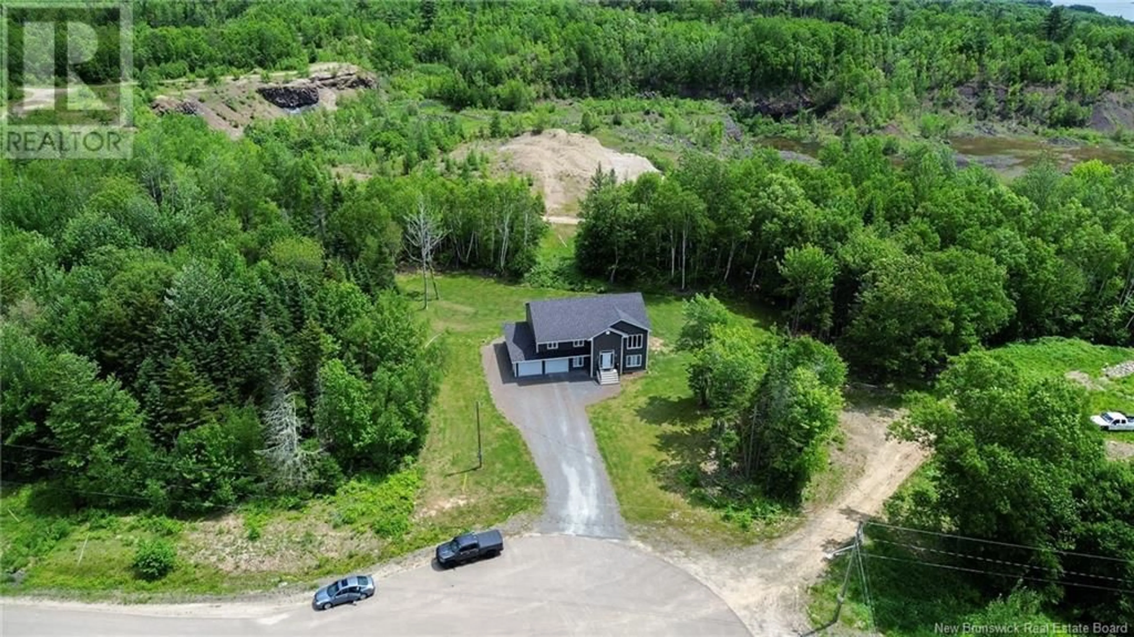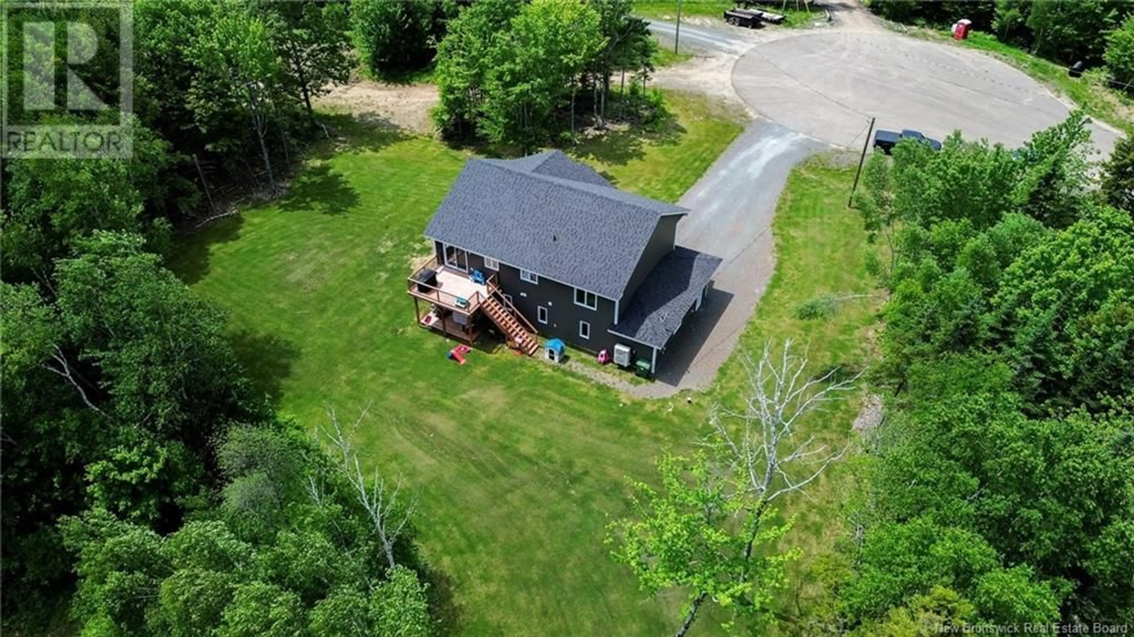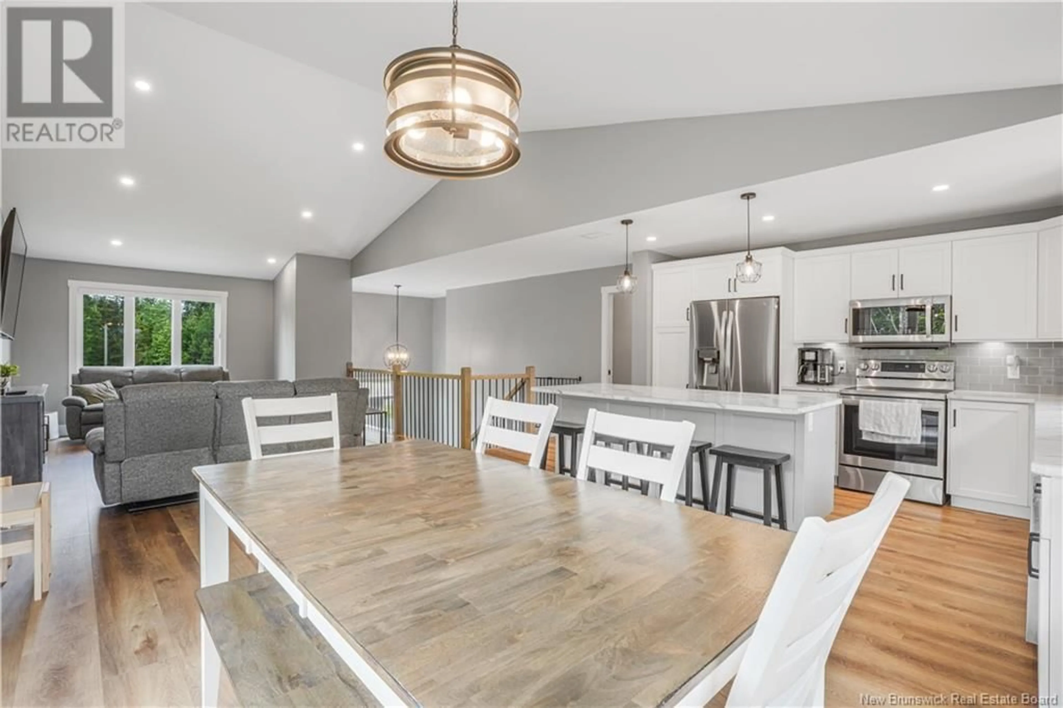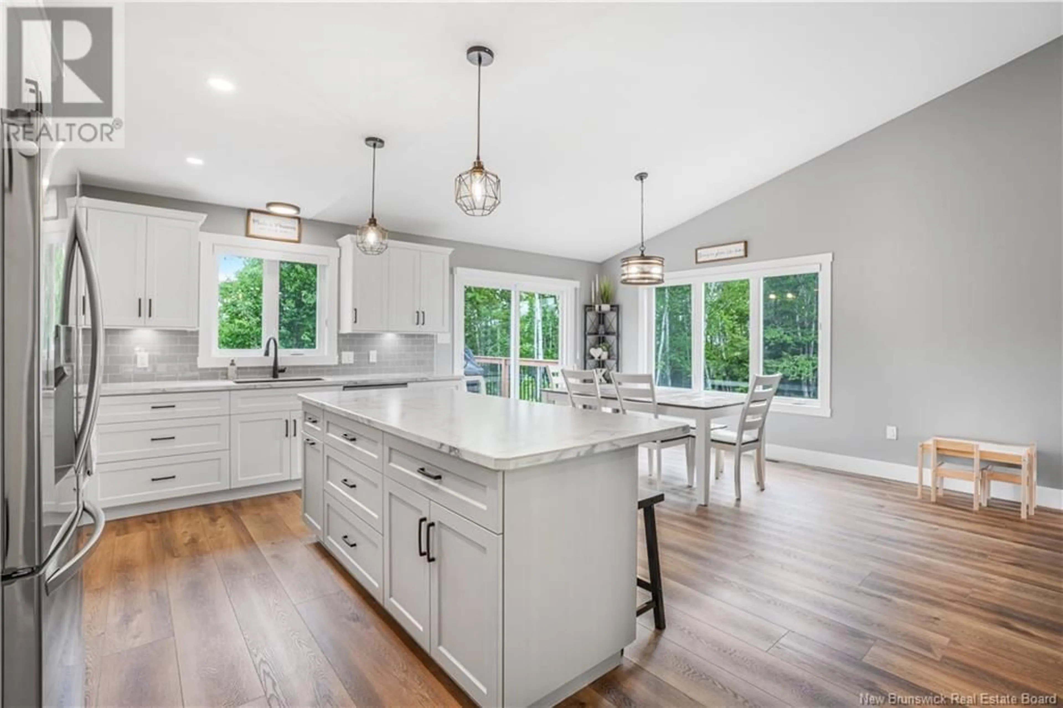112 SHIELDS STREET, Douglas, New Brunswick E3G0H1
Contact us about this property
Highlights
Estimated valueThis is the price Wahi expects this property to sell for.
The calculation is powered by our Instant Home Value Estimate, which uses current market and property price trends to estimate your home’s value with a 90% accuracy rate.Not available
Price/Sqft$285/sqft
Monthly cost
Open Calculator
Description
Welcome to this beautifully appointed 5-bedroom, 3-bathroom family home, ideally situated on a quiet court just a short 15-minute drive from the heart of Fredericton. Offering the perfect blend of privacy, space, and convenience, this property is nestled on a large, treed lot that provides a serene natural setting and ample room for outdoor enjoyment. Step inside to discover a spacious and thoughtfully designed layout that accommodates the needs of growing families and entertainers alike. The main level features a bright and inviting living area with cathedral ceilings, a functional kitchen with large prep island & solid countertops and lots of cabinetry. Down the hall are 3 generous-sized bedrooms including a primary suite with a private ensuite as well as your 2nd full guest bath. The fully finished walk-out basement is bright and above grade and offers even more living space, ideal for a media room, home office, or potential in-law suite. With 2 more bedrooms and the 3rd full bath comfort and convenience are always within reach. An attached oversized garage provides plenty of room for vehicles, tools, and storage, while the expansive driveway adds extra parking capacity. Enjoy peaceful mornings and relaxing evenings surrounded by mature trees and the tranquility of court living. Don't miss this rare opportunity to own a spacious and private home just minutes from city amenities, schools, and services. This is the lifestyle you've been waiting for! (id:39198)
Property Details
Interior
Features
Main level Floor
Foyer
8'8'' x 6'8''Bedroom
10'3'' x 11'8''Bedroom
10'3'' x 11'8''Bath (# pieces 1-6)
8'8'' x 5'Property History
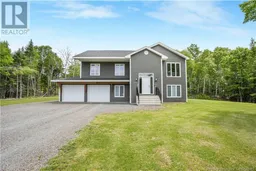 48
48
