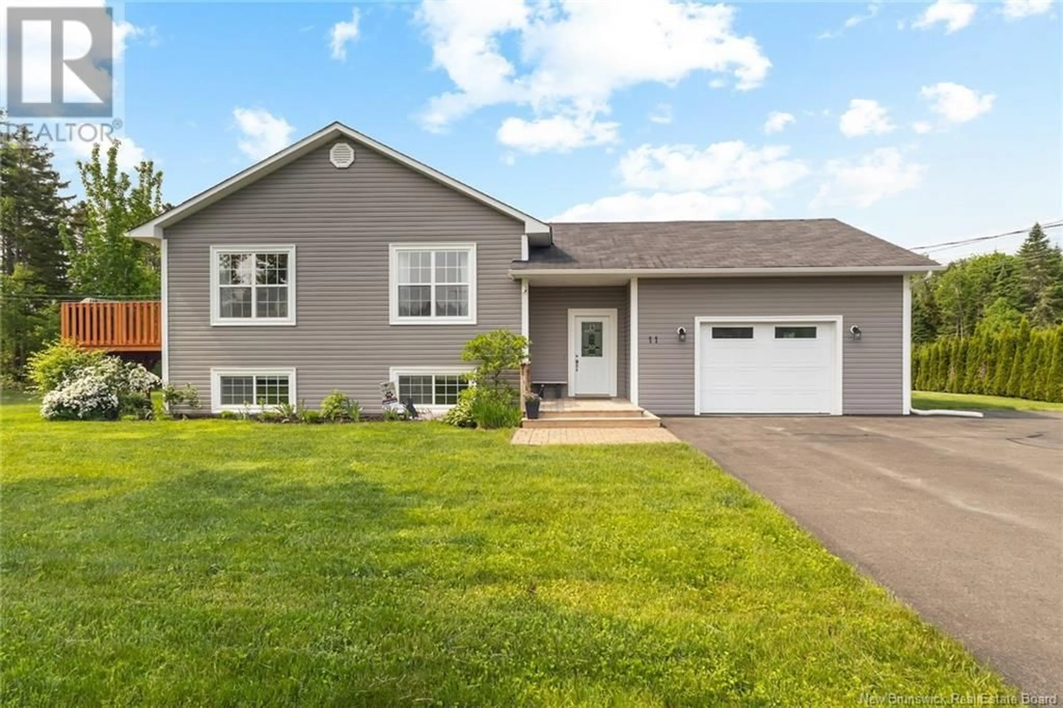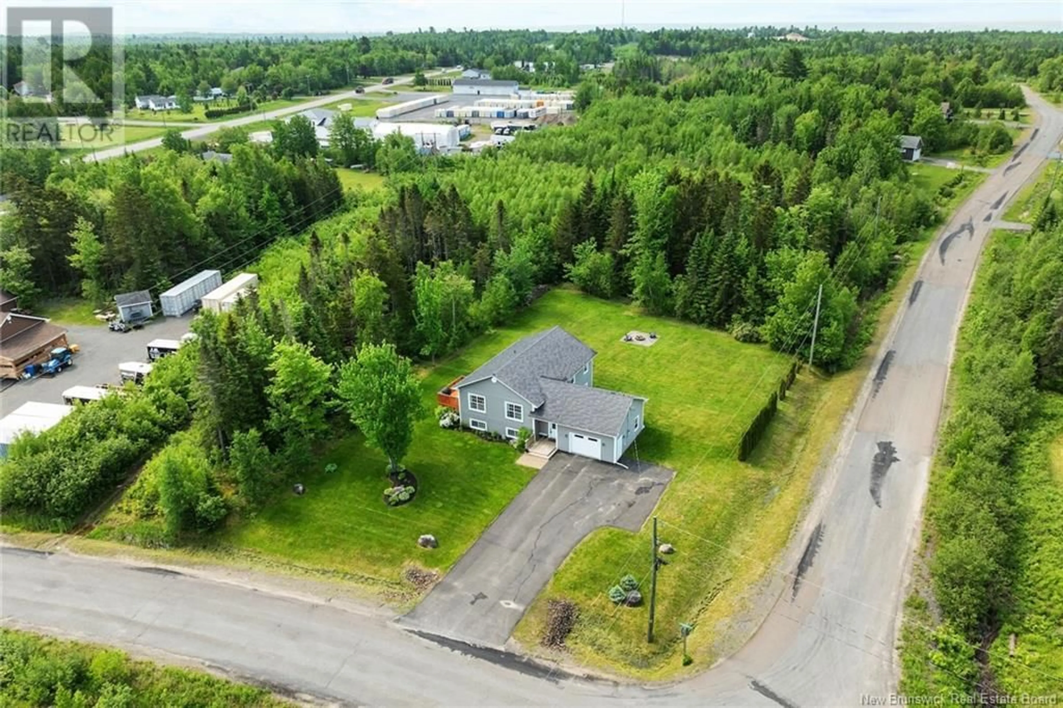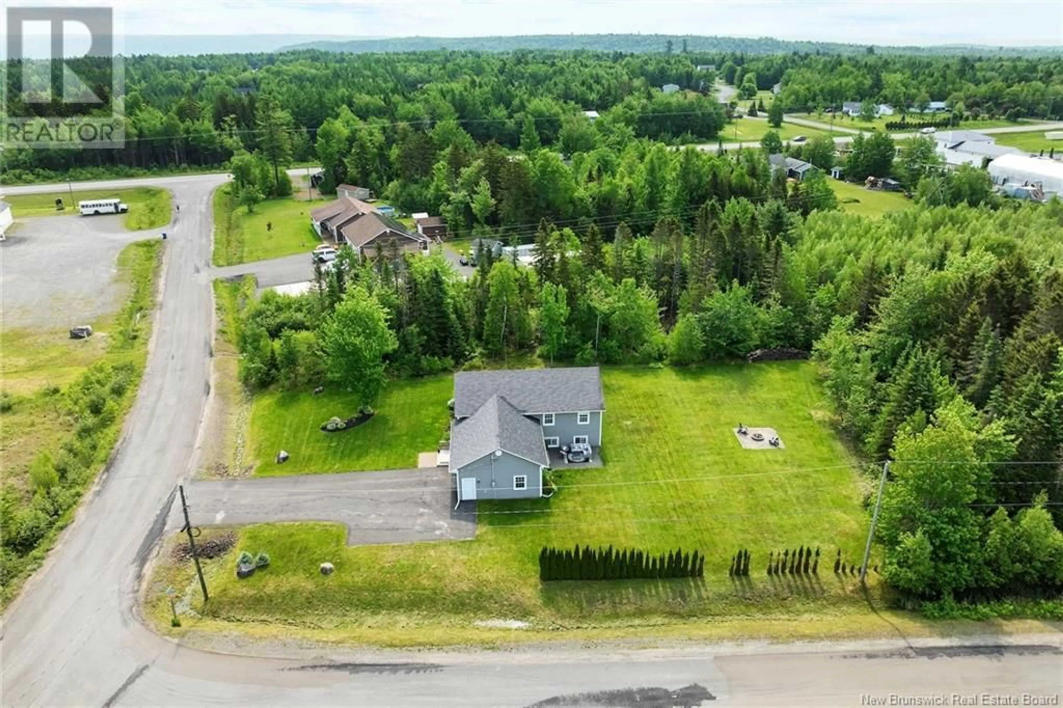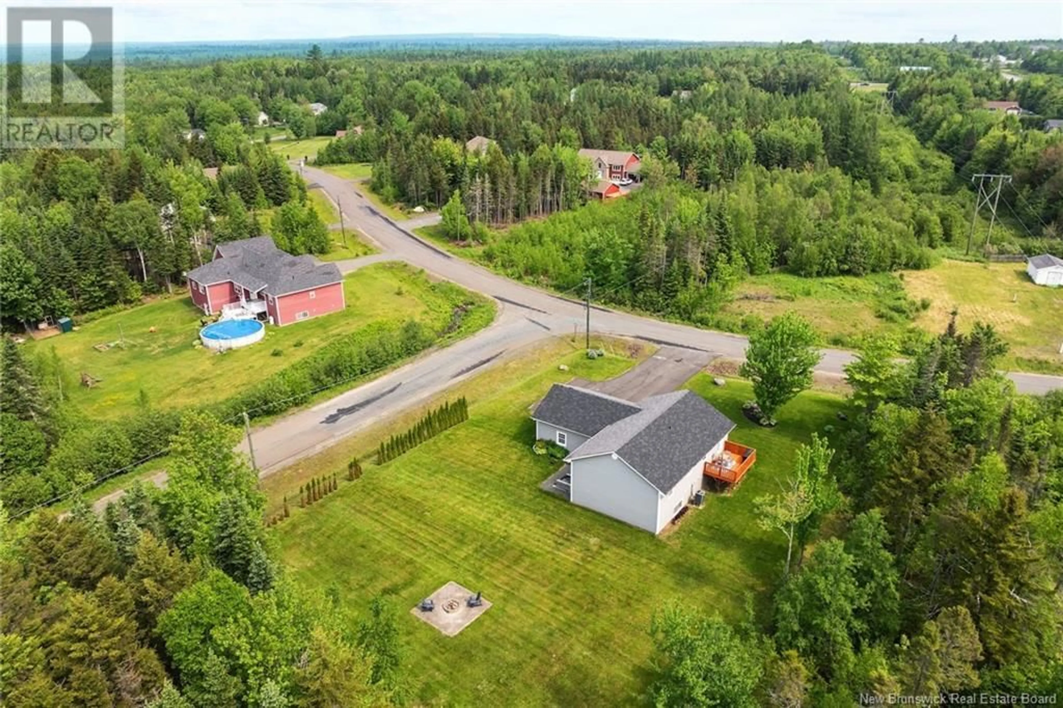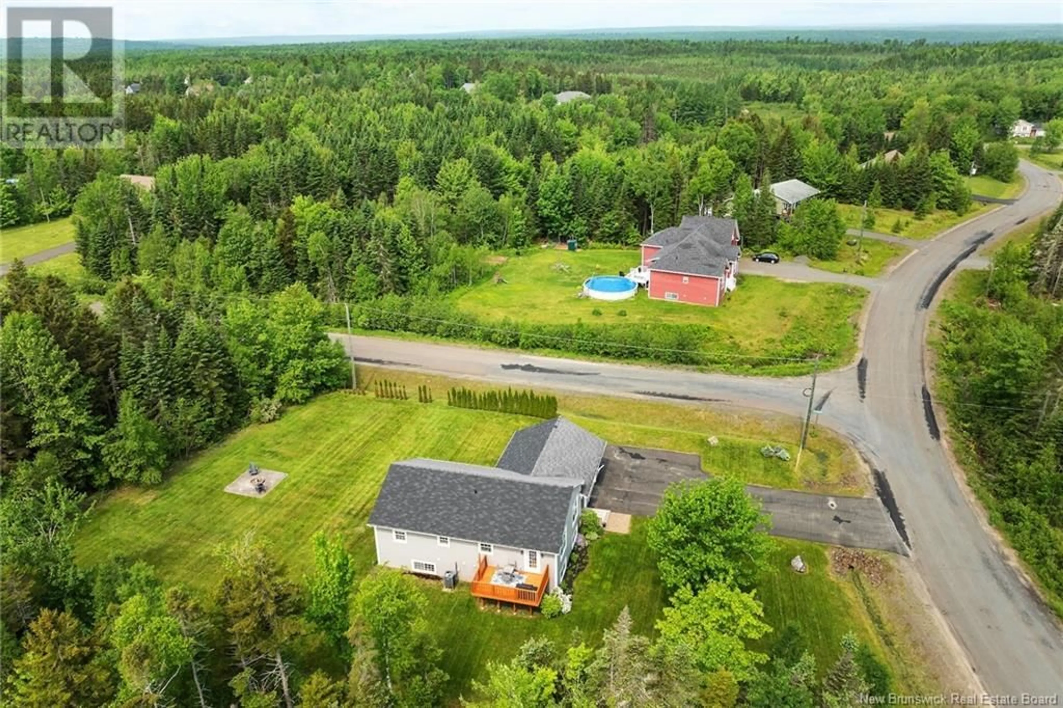11 INDEPENDENCE STREET, Killarney Road, New Brunswick E3G0V1
Contact us about this property
Highlights
Estimated ValueThis is the price Wahi expects this property to sell for.
The calculation is powered by our Instant Home Value Estimate, which uses current market and property price trends to estimate your home’s value with a 90% accuracy rate.Not available
Price/Sqft$349/sqft
Est. Mortgage$2,233/mo
Tax Amount ()$4,433/yr
Days On Market2 days
Description
Welcome to 11 Independence Street located in popular Killarney Lake area. Built in 2007, home is close to all amenities: Schools, Medical Clinic, West Hills golf course, Brookside Mall. Imagine living on a 2-acre lot, seven-minutes to Frederictons city centre, yet close to a natural park area offering an abundance of multi-use trails, recreation and supervised swimming beach. Entrance to the home is inviting with a very spacious foyer, large closets and access to an attached 24 x 20 garage plus a back door to an oversized yard. Upper level of this side-split features an open concept combined area leading to a large kitchen with a generous island, living room and dining room with patio doors opening to a good size deck. Down the hall are 3 good sized bedrooms with primary bedroom with a convenient cheater door to a large full-size bath. Lower level offers 2 more bedrooms, one with in-floor heating and both with egress windows, a large family room, upgraded bathroom with in-floor heating and laundry room. An additional large storage/rec room or 6th bedroom with egress window completes this level. Home is conveniently equipped with a full ducted heat pump system for your heating and cooling enjoyment. See attached list of upgrades. Offers are due on Sunday, June 15 at 2:00 pm. (id:39198)
Property Details
Interior
Features
Basement Floor
Utility room
5'2'' x 13'2''Bath (# pieces 1-6)
5'4'' x 12'7''Bedroom
10'8'' x 13'2''Bedroom
11'10'' x 12'6''Property History
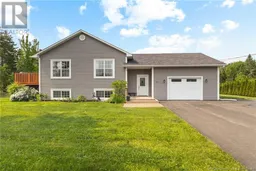 50
50
