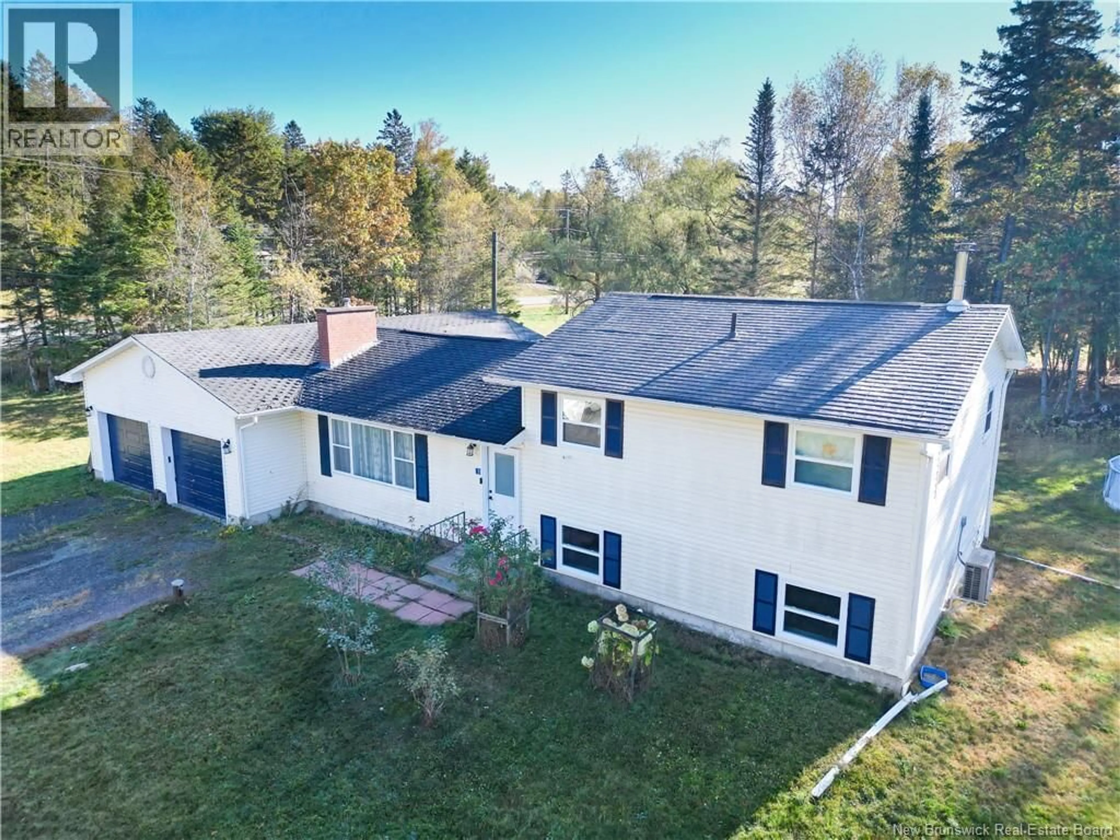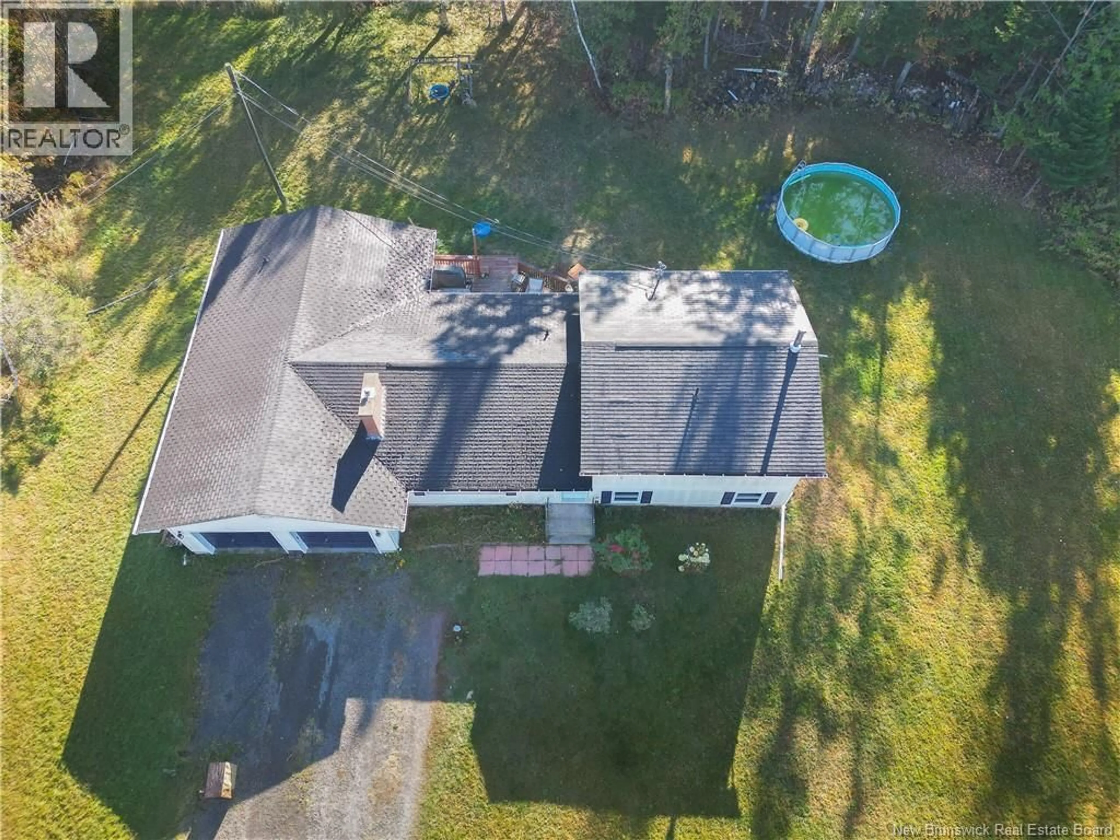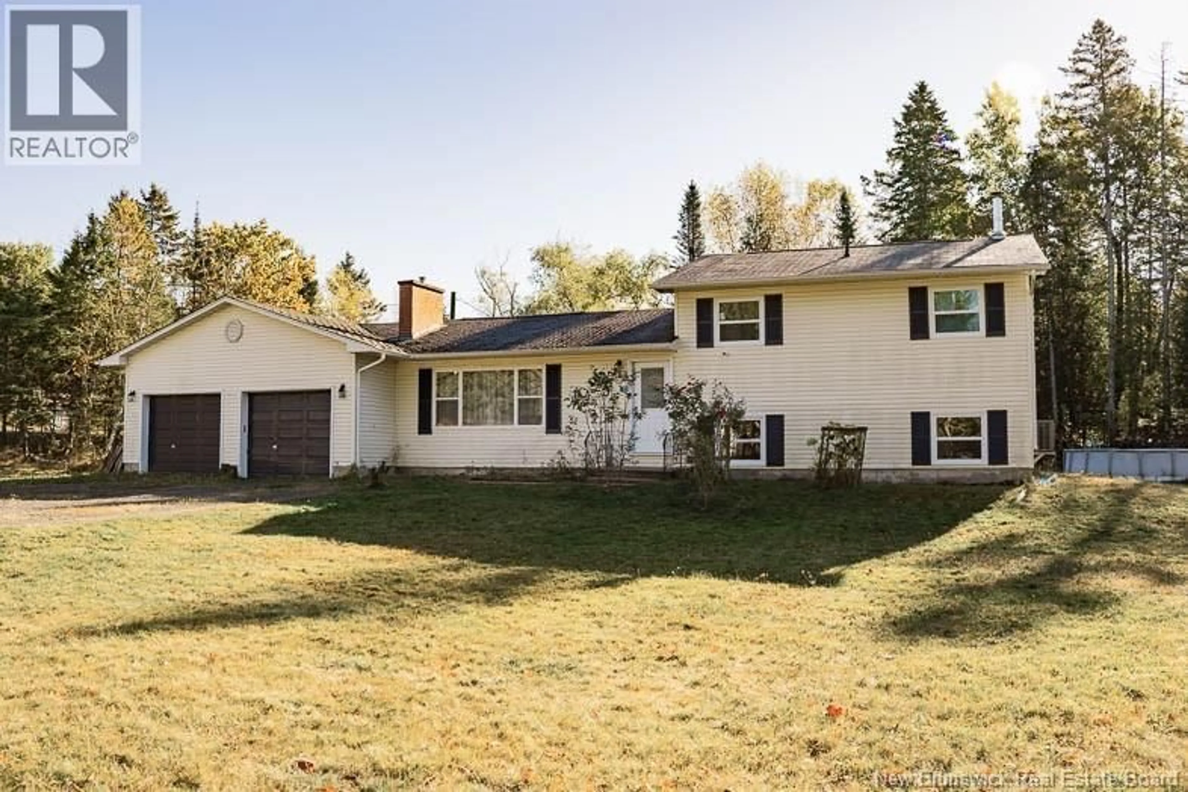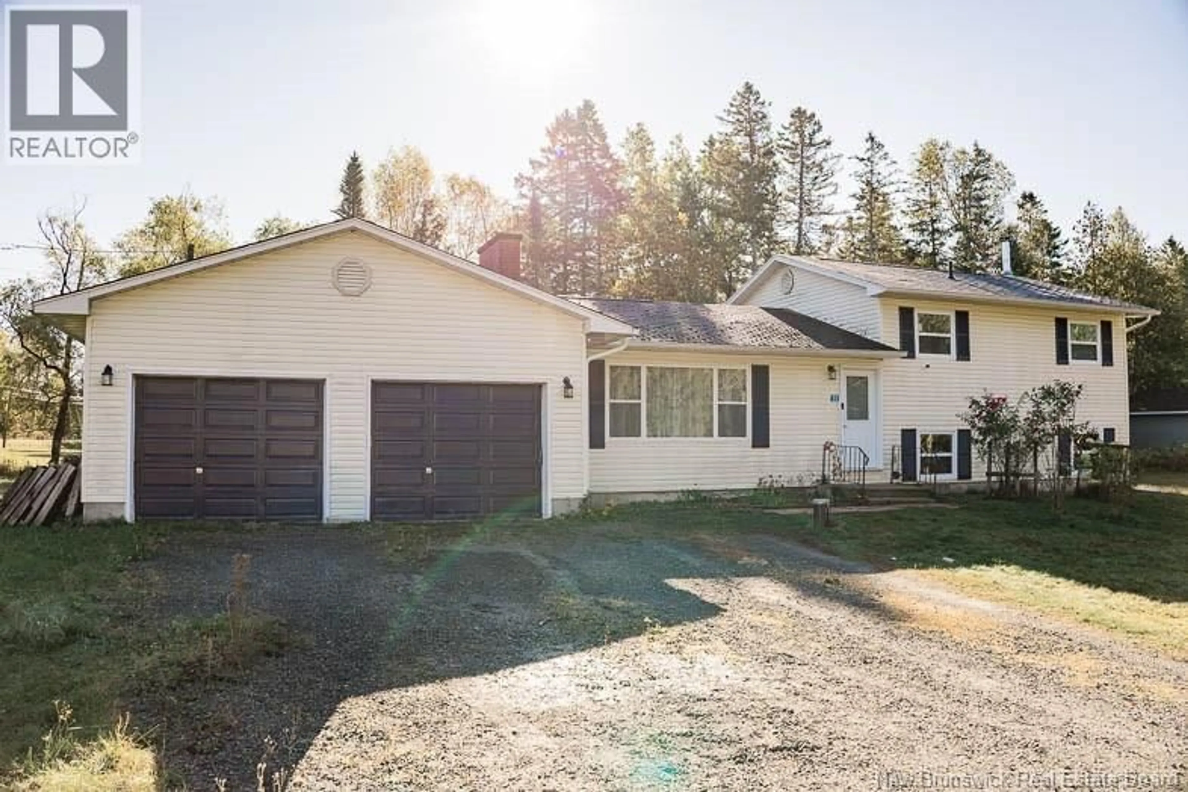11 HALLETT HEIGHTS, Douglas, New Brunswick E3G7X8
Contact us about this property
Highlights
Estimated valueThis is the price Wahi expects this property to sell for.
The calculation is powered by our Instant Home Value Estimate, which uses current market and property price trends to estimate your home’s value with a 90% accuracy rate.Not available
Price/Sqft$102/sqft
Monthly cost
Open Calculator
Description
Welcome to this generously sized 3-level split located in one of the areas most desirable neighborhoods, perfect for families or anyone looking for room to grow. This home features a smart, family-friendly layout with the primary suite located separately from the three additional bedrooms, offering both privacy and function. The main living area boasts a spacious flow between the kitchen, dining, and living room, ideal for daily living and entertaining. Downstairs, the lower level includes a cozy rec room, a laundry area, and an additional space that could serve as a bedroom, home office, or gym, just add flooring to finish it off. One of the upstairs bedrooms also awaits your finishing touch with flooring. Theres plenty of storage throughout, giving you the flexibility to customize the home to your needs. Stay comfortable year-round with four heat pumps, three of which were installed in November 2023, ensuring efficient heating and cooling throughout the home. Enjoy the added bonus of a versatile flex room off the garage and primary bedroom, perfect as a home office, hobby room, or quiet retreat. A double car garage provides space for vehicles and storage, rounding out this home's extensive list of features. With loads of potential, flexible space, and a sought-after location, this home is ready for your personal touch. (id:39198)
Property Details
Interior
Features
Second level Floor
Bedroom
10'9'' x 11'11''Bedroom
10'9'' x 12'0''Bedroom
9'3'' x 11'1''Bath (# pieces 1-6)
4'11'' x 11'2''Property History
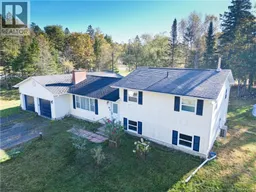 45
45
