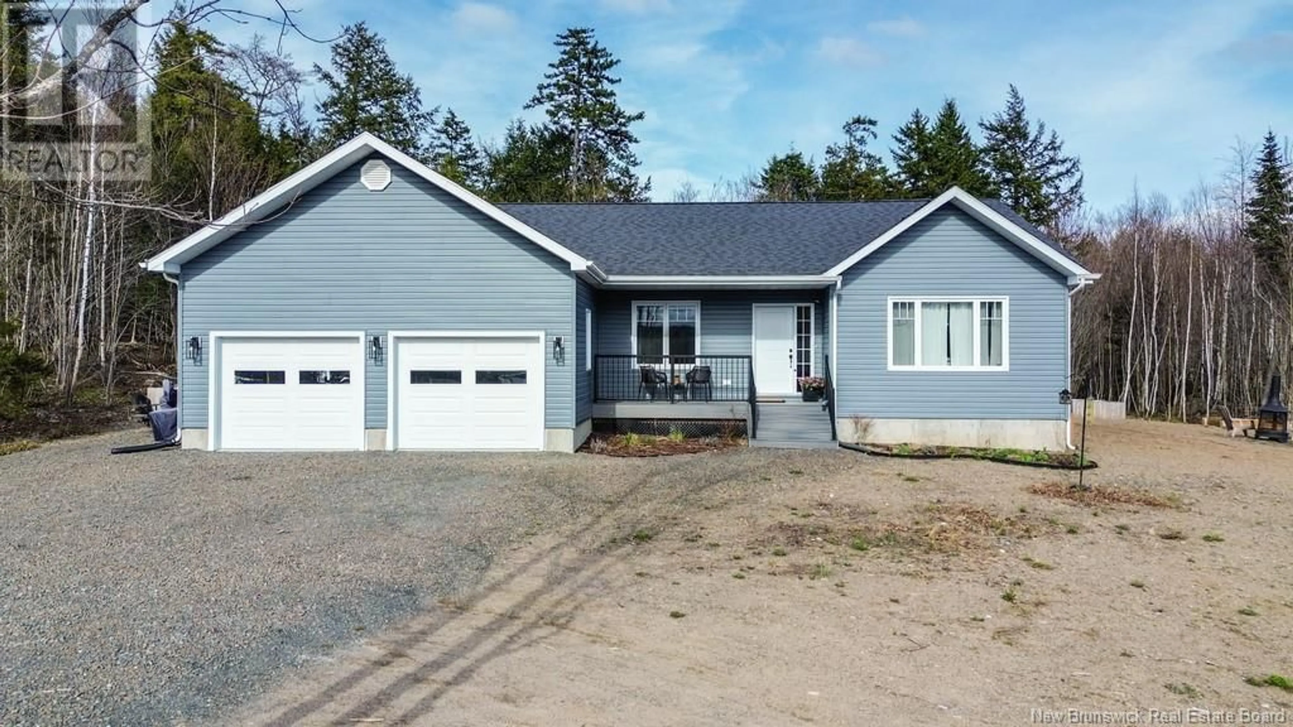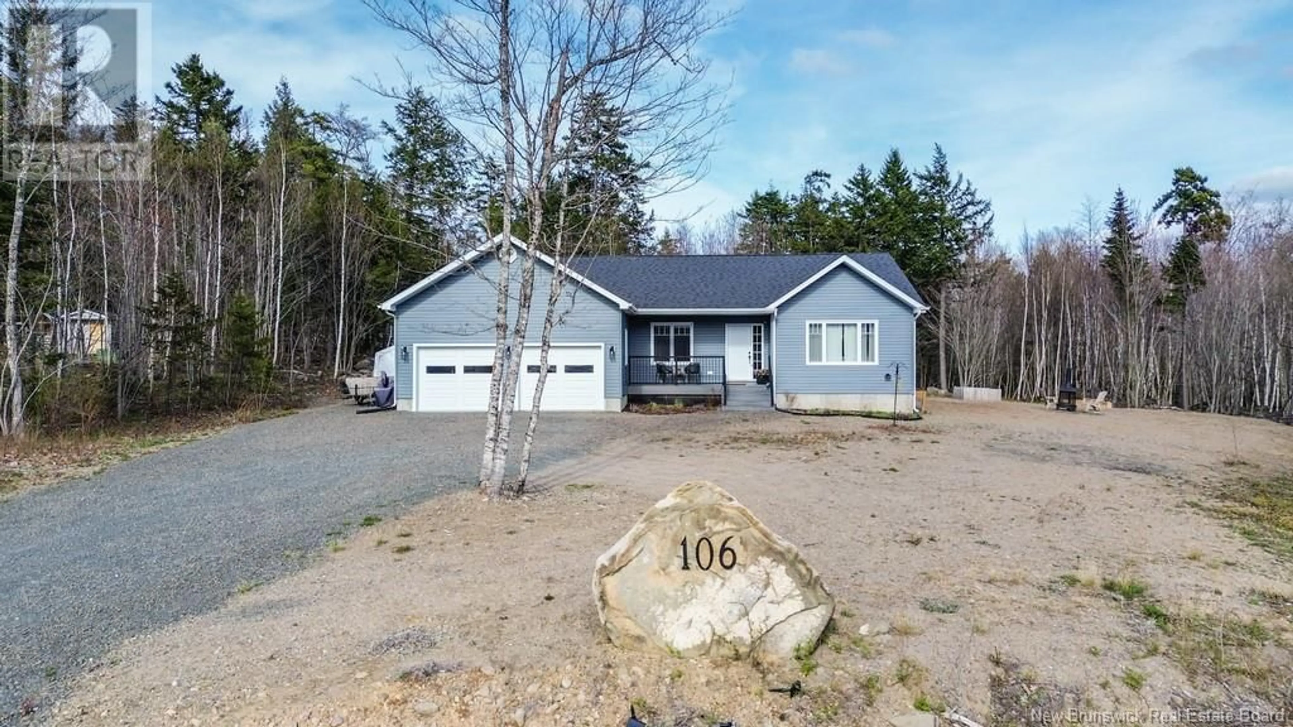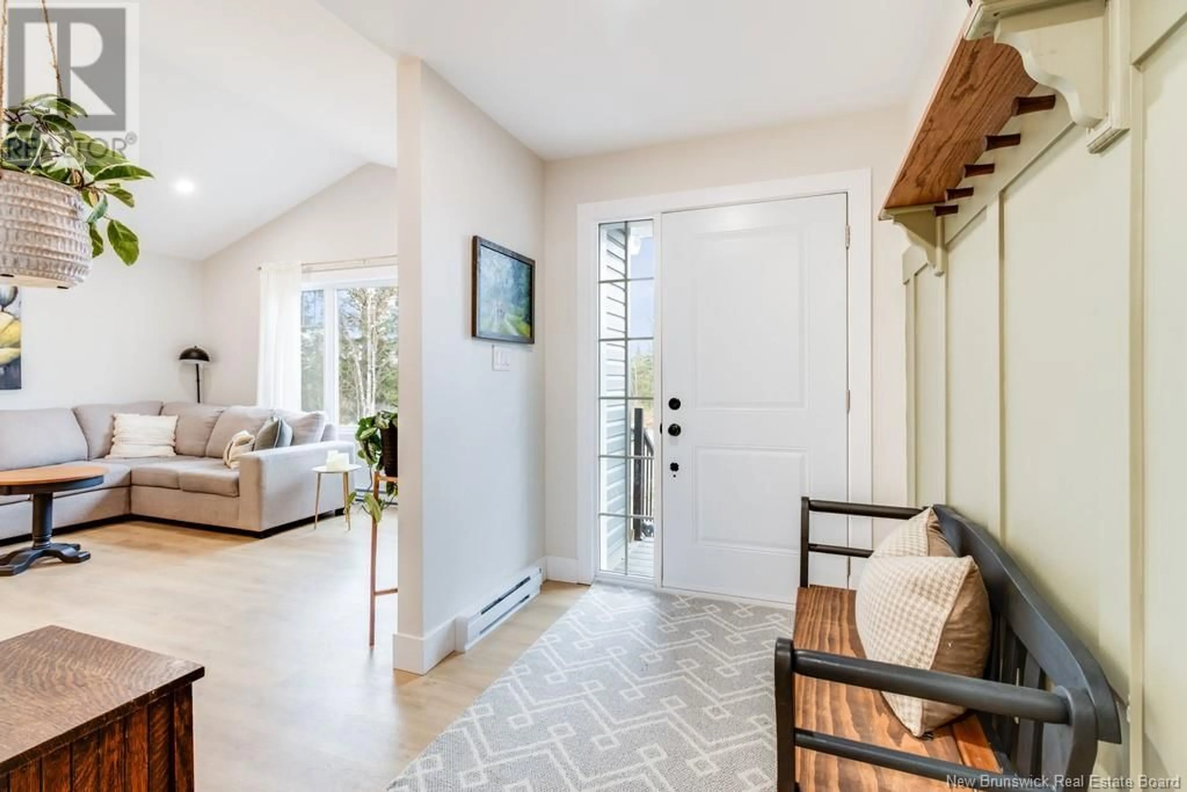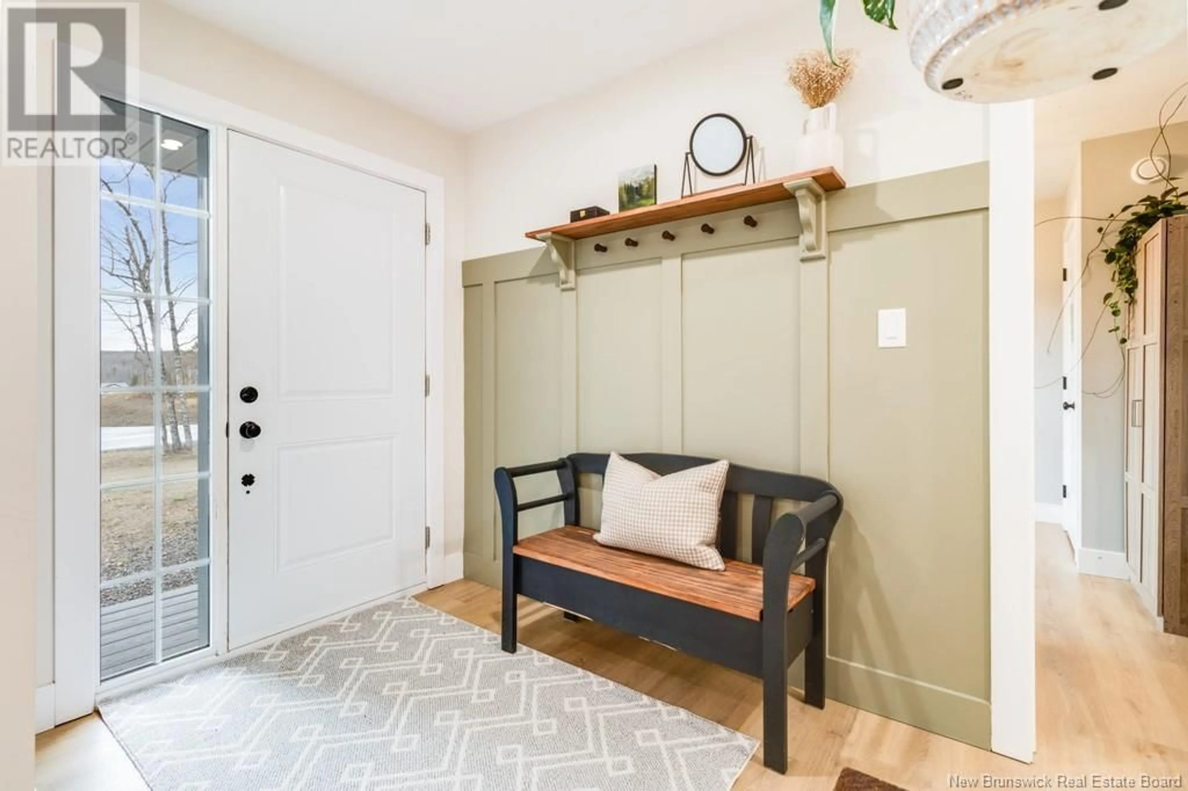106 BRIANNA WAY, Penniac, New Brunswick E3A0G2
Contact us about this property
Highlights
Estimated ValueThis is the price Wahi expects this property to sell for.
The calculation is powered by our Instant Home Value Estimate, which uses current market and property price trends to estimate your home’s value with a 90% accuracy rate.Not available
Price/Sqft$381/sqft
Est. Mortgage$2,684/mo
Tax Amount ()$4,301/yr
Days On Market23 hours
Description
Welcome to this lovely, spacious home just three years young, located on sought after Brianna Way, just a stones throw from the city limits. From the large entry foyer, step out to a covered front deck or head into the heart of the home where youll find a massive vaulted living room with a ductless heat pump, open to the dining area with patio doors leading to a great-size deck, perfect for enjoying the newer heated pool (with heat pump heater) and large covered outdoor dining space. The kitchen offers tons of cabinetry, an island, stainless steel appliances and a subway tile backsplash. A bedroom just off the foyer provides flexibility and maximizes space down the hall, where youll find the main bath featuring a full tub/shower, large vanity, toilet and linen storage. Two more bedrooms are located here, including the spacious primary bedroom with a walk-in closet and full ensuite boasting a double vanity and custom tile shower. Laundry is conveniently located on the main level near the access to the double garage, which features its own heat pump and space for two vehicles and extra storage or toys. Downstairs is a whole new level of WOW, over 1500 sq. ft. of finished space including a huge family room with heat pump, two more bedrooms with egress windows, a third full bath and an impressive storage room. A fantastic home and a super value! (id:39198)
Property Details
Interior
Features
Basement Floor
Bath (# pieces 1-6)
6'3'' x 10'2''Bedroom
10'6'' x 13'7''Bedroom
14' x 18'5''Storage
14'7'' x 16'9''Exterior
Features
Property History
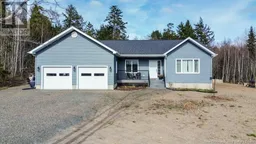 50
50
