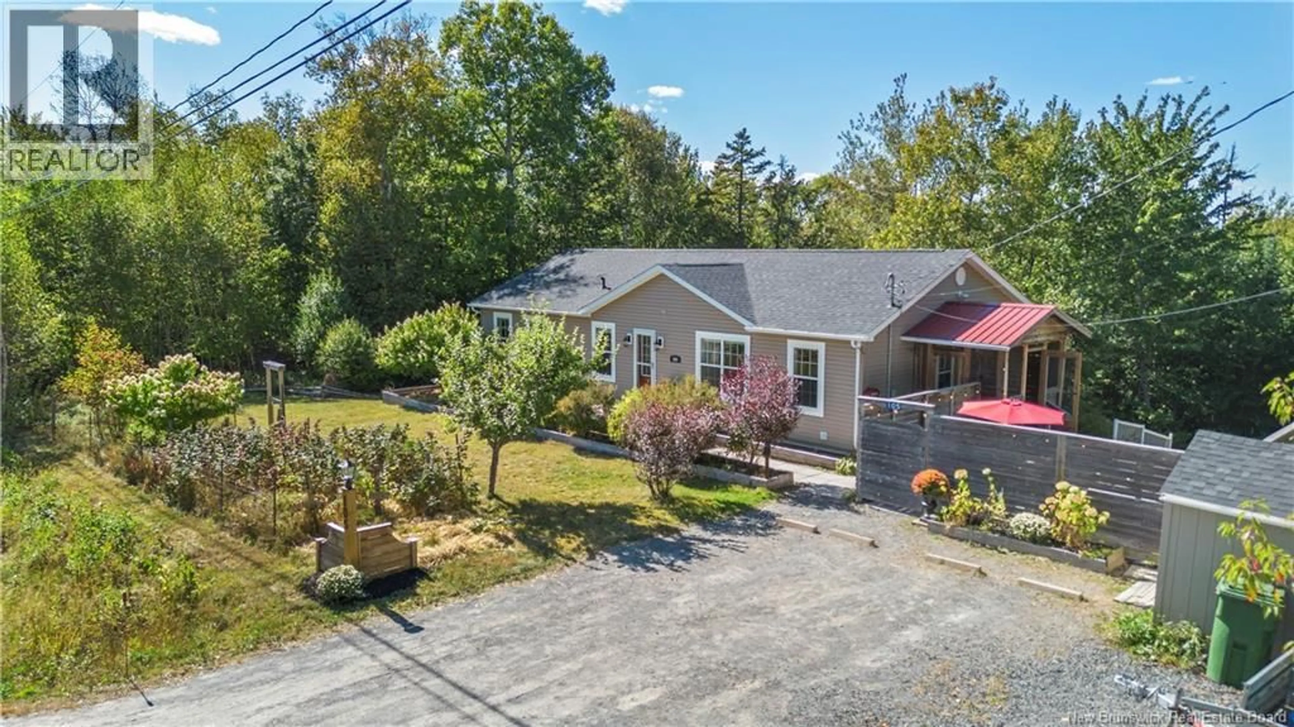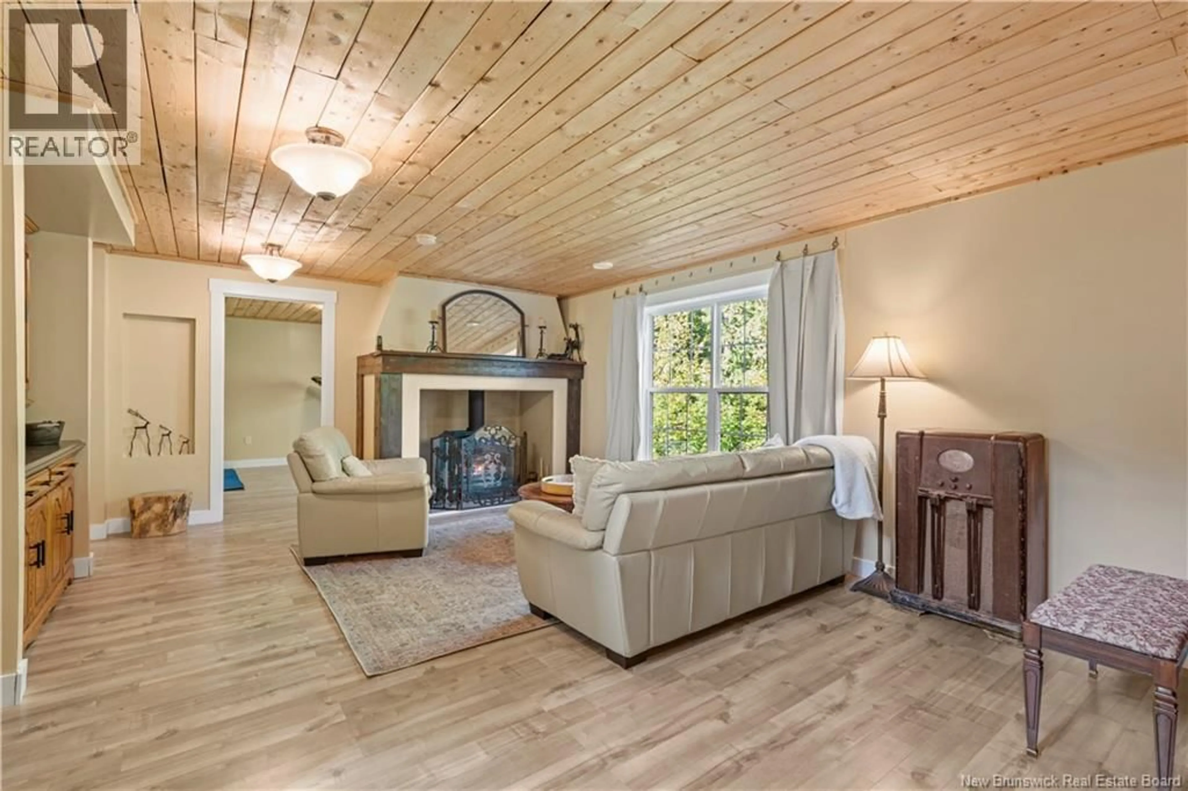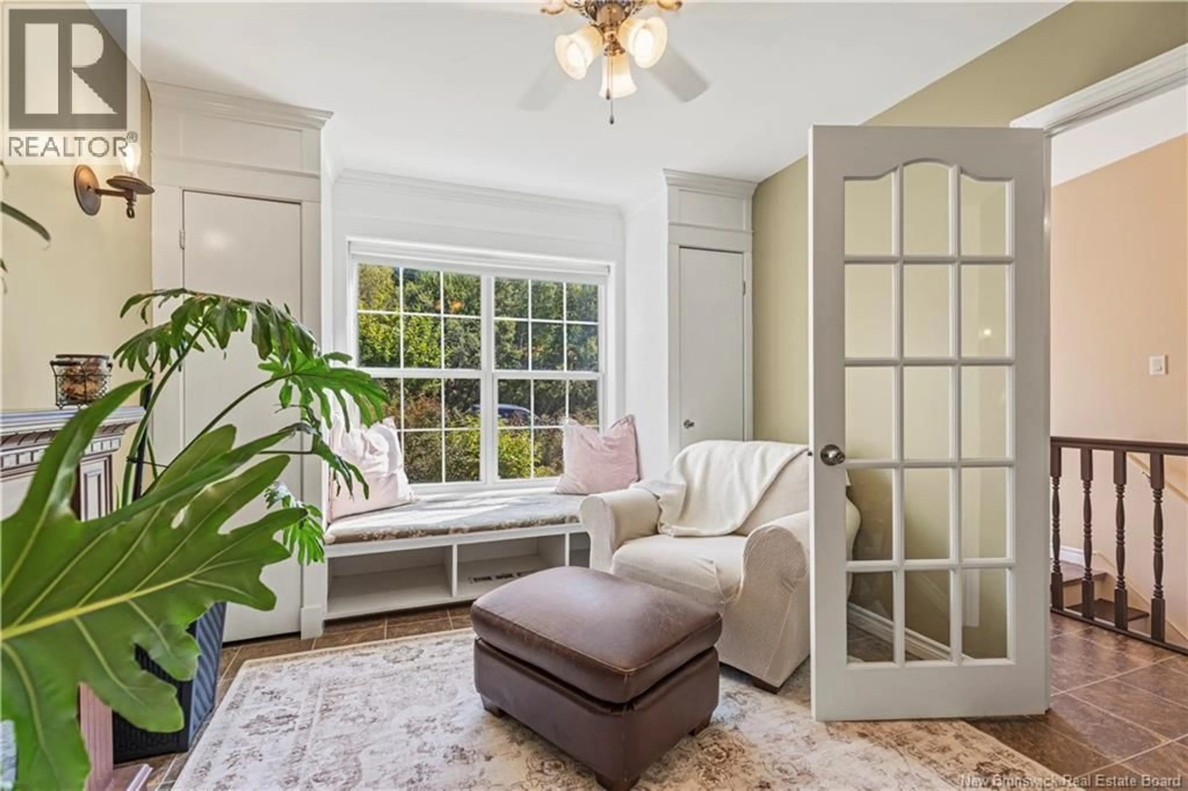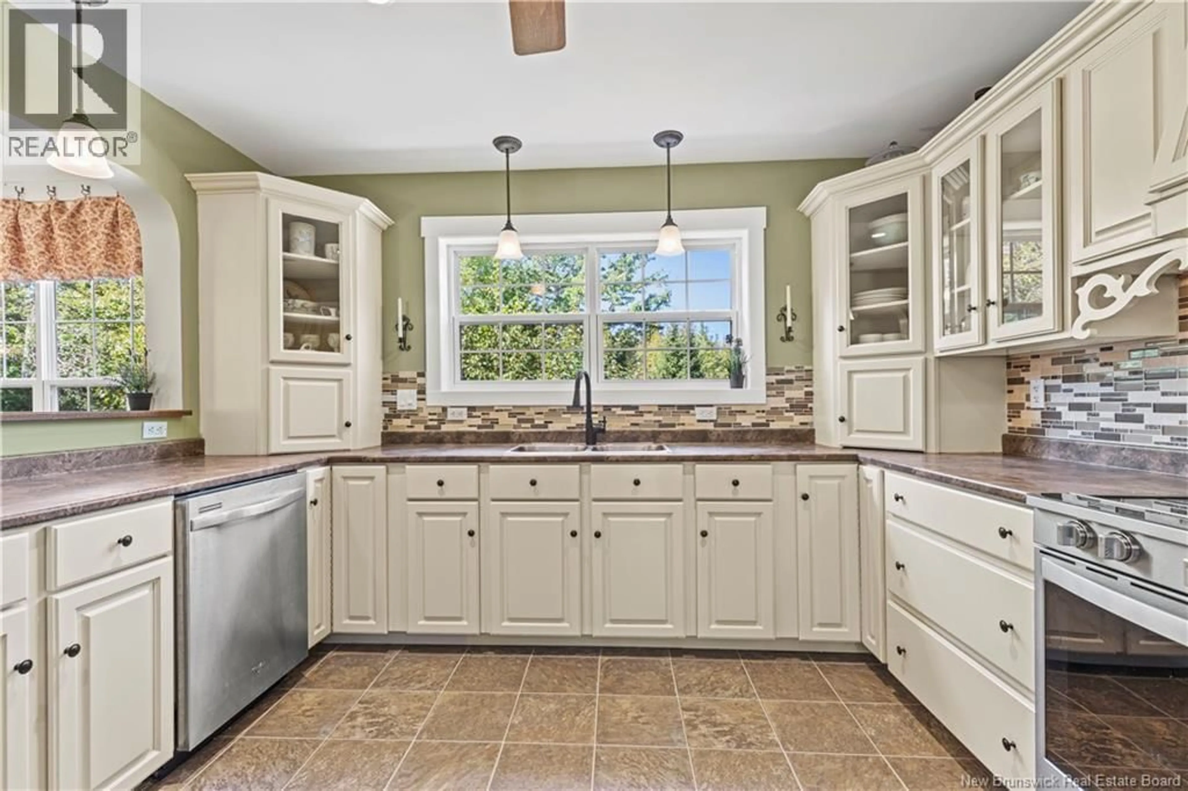105 MAPLEHURST DRIVE, Richibucto Road, New Brunswick E3A0G5
Contact us about this property
Highlights
Estimated valueThis is the price Wahi expects this property to sell for.
The calculation is powered by our Instant Home Value Estimate, which uses current market and property price trends to estimate your home’s value with a 90% accuracy rate.Not available
Price/Sqft$169/sqft
Monthly cost
Open Calculator
Description
The right home provides space to create memories with your loved ones & a warm space just for you! Welcome to 105 Maplehurst Dr, the home that has it all! This one owner custom designed bungalow sitting on 1.25 acres of land, offering over 2700 sq ft of living space is looking for new owners for the first time. On the main level youll find 2 lrg bedrooms, a gorgeous front room with incredible natural light, 2 bathrooms & laundry. With the kitchen being the heart of the home, located in between the main open concept living & dining room, as well as the outdoor living room. Downstairs youll find a private space to call your own, curl up by the fire to watch the seasons change, enjoy music and a good drink while staring at the NBs famous fall colours. The walkout basement provides opportunity to create a granny suite, with 3 additional bedrooms, a large storage space & a full roughed in bathroom ready for you to add in! Outside, enjoy the beautiful stone patio to host a fire and nighttime movie night on the screen projector. A lower patio for a designated bbq space, and a yard designed for gardening & the best sledding experience (We know from experience!) Notable upgrades: Fresh paint, Smart Thermostats, HRV fan(2025), Roof(2025), Microwave(2023), Basement floor(2021), Back porch(2020). Efficiency NB featured home(2007), IODE tour of homes(2017). The ideal home for growing families, come see why 105 Maplehurst Dr will be your forever home (full marketing package on file) (id:39198)
Property Details
Interior
Features
Basement Floor
Utility room
22' x 12'8''Storage
13'7'' x 10'11''Recreation room
20'10'' x 15'Bedroom
11'9'' x 12'8''Property History
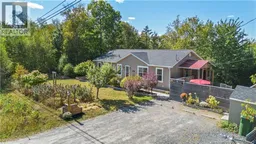 46
46
