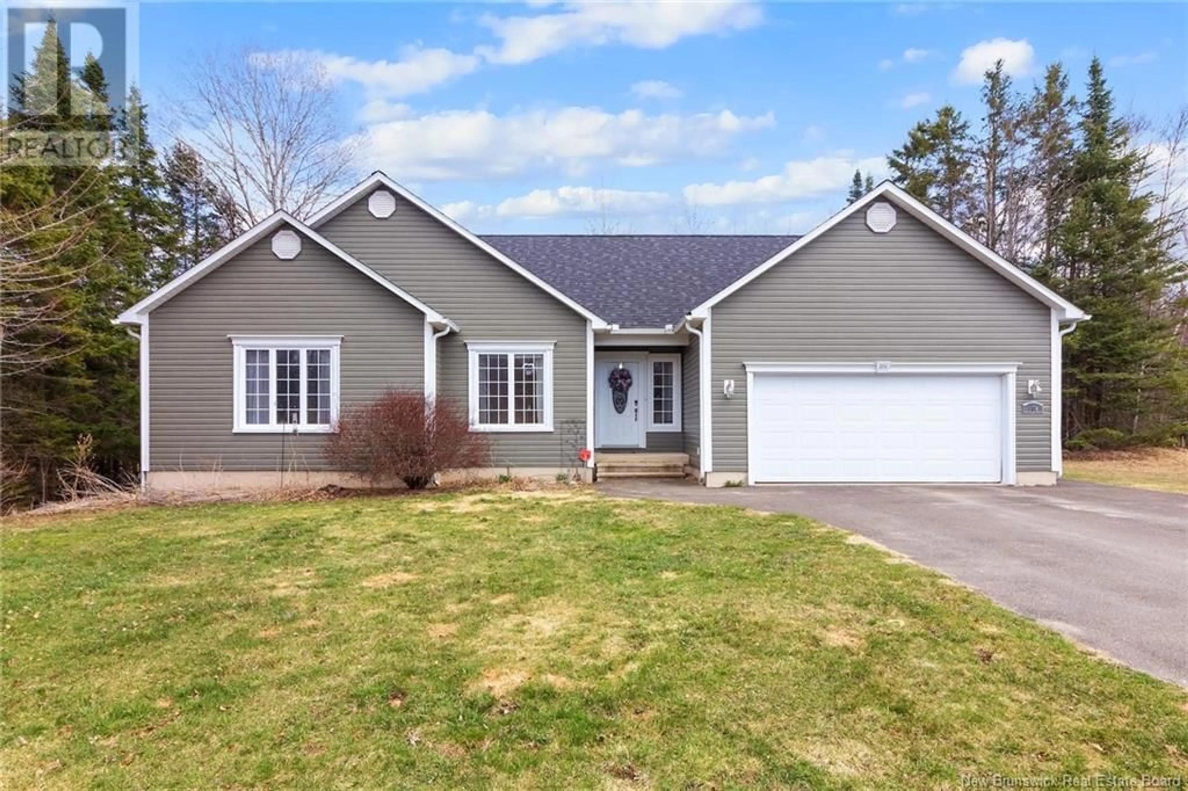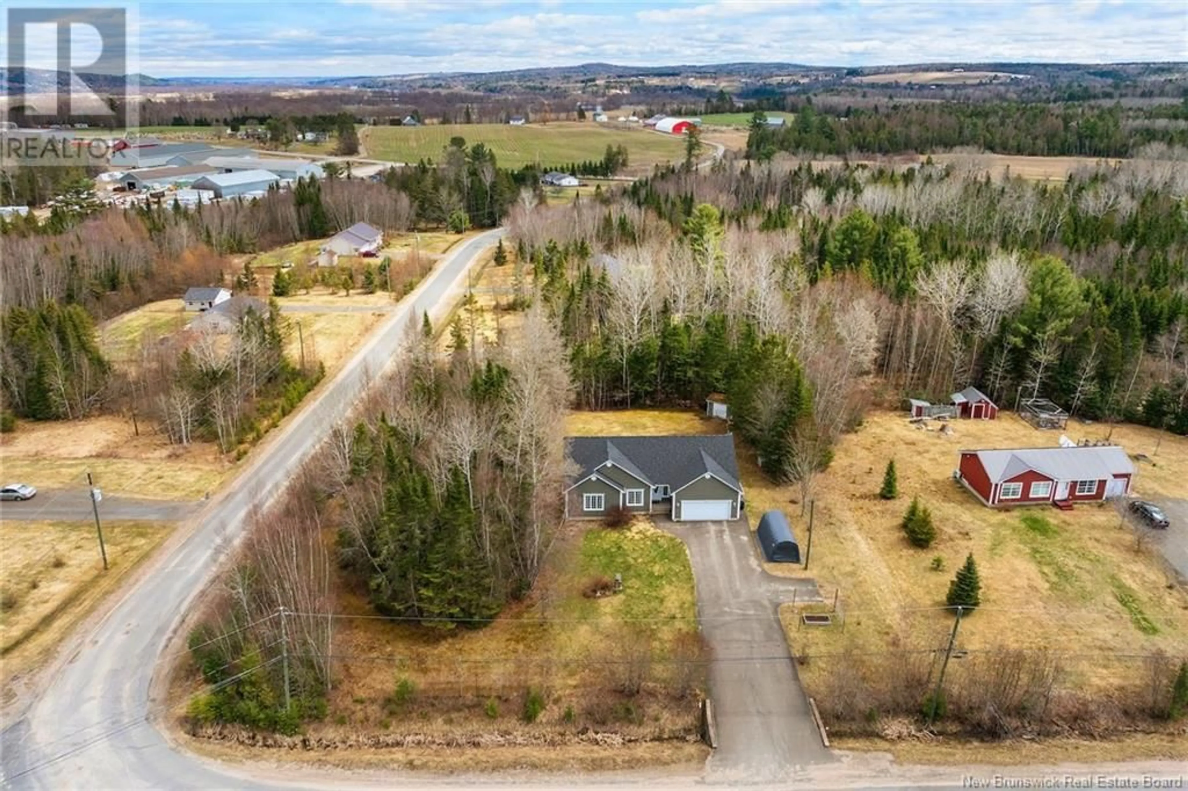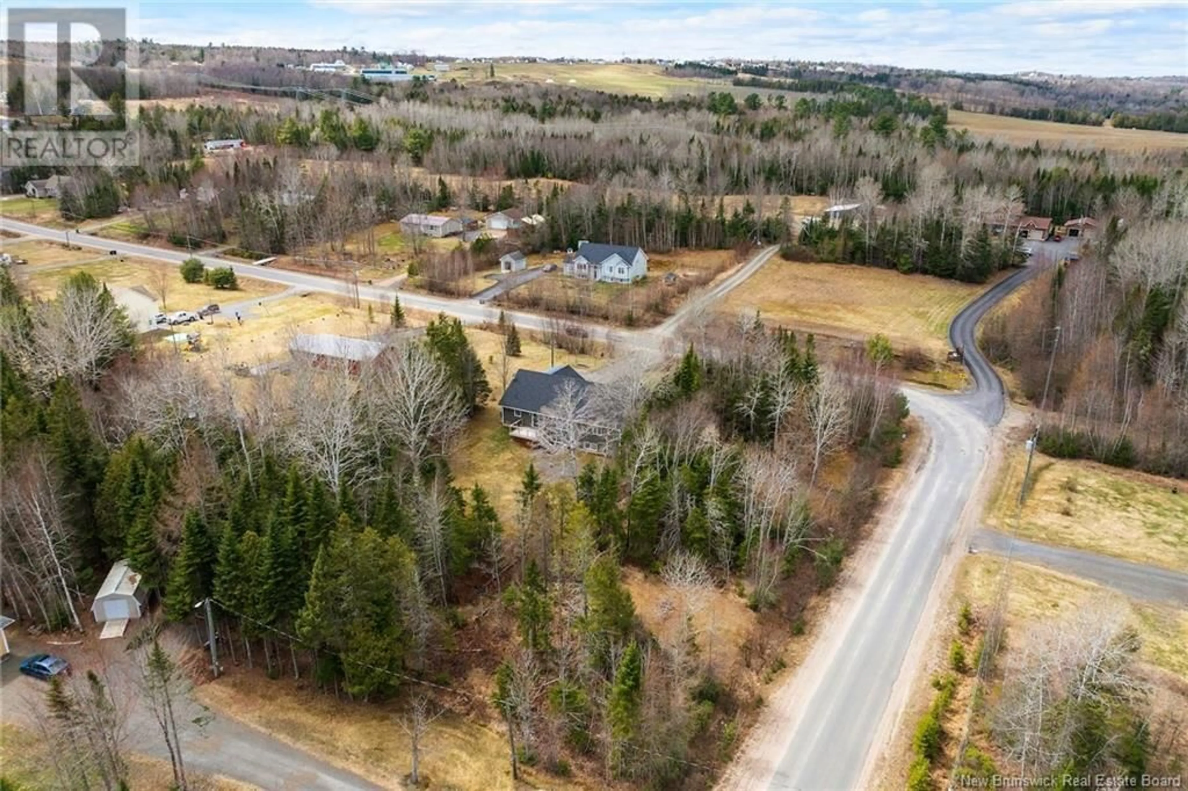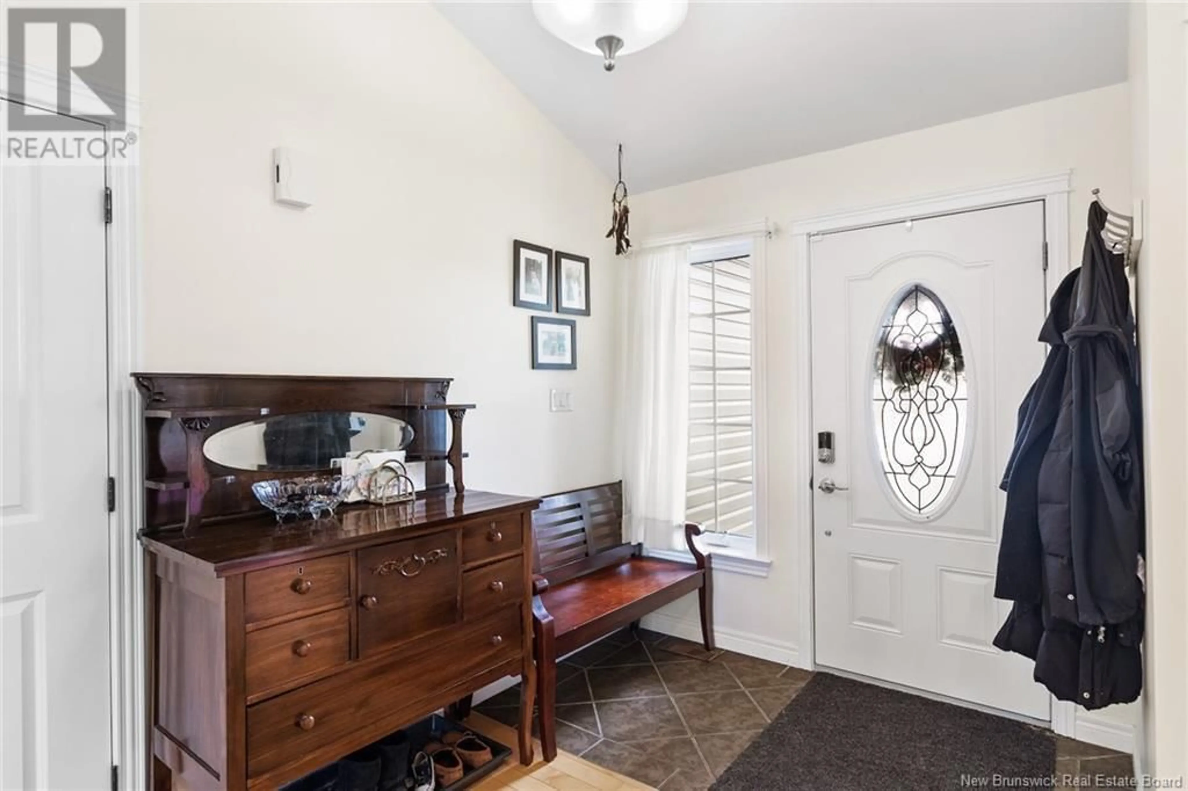104 RIDGEVIEW DRIVE, Keswick Ridge, New Brunswick E6L1R2
Contact us about this property
Highlights
Estimated ValueThis is the price Wahi expects this property to sell for.
The calculation is powered by our Instant Home Value Estimate, which uses current market and property price trends to estimate your home’s value with a 90% accuracy rate.Not available
Price/Sqft$347/sqft
Est. Mortgage$2,254/mo
Tax Amount ()$4,068/yr
Days On Market4 days
Description
Exceptional value in this Executive Bungalow, located just 15 minutes from the city of Fredericton, this spacious home offers nearly 3,000 sq. ft. of beautifully finished living space. Set back on a private, tree-lined 1+ acre lot, the property features a long paved driveway and complete backyard privacy. Inside, the open-concept living room boasts vaulted ceilings and a cozy corner fireplace, creating a welcoming atmosphere. The bright dining area includes patio doors leading to a large deck, perfect for entertaining. The kitchen is a chefs dream with Silestone countertops, mosaic tile backsplash, and abundant cabinetry. A mudroom and main-floor laundry are conveniently located off the kitchen, leading to the oversized double garage. There are three bedrooms on the main floor, including the primary suite with a walk-in closet and luxurious ensuite featuring a whirlpool tub and separate shower. One bedroom is currently used as a home office with French doors, though it could be fully converted to a 3rd bedroom with ease. The fully finished lower level is designed for relaxation and fun, offering a massive family room with a propane fireplace, gym, 4th bedroom, and another full bath. Energy-efficient ducted heat pump included for year-round comfort! This move-in-ready home is a must-see! (id:39198)
Property Details
Interior
Features
Main level Floor
Other
12'5'' x 8'4''Foyer
6'10'' x 7'3''Living room
19'7'' x 19'1''3pc Bathroom
8'1'' x 5'0''Property History
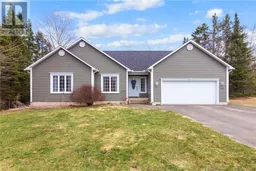 50
50
