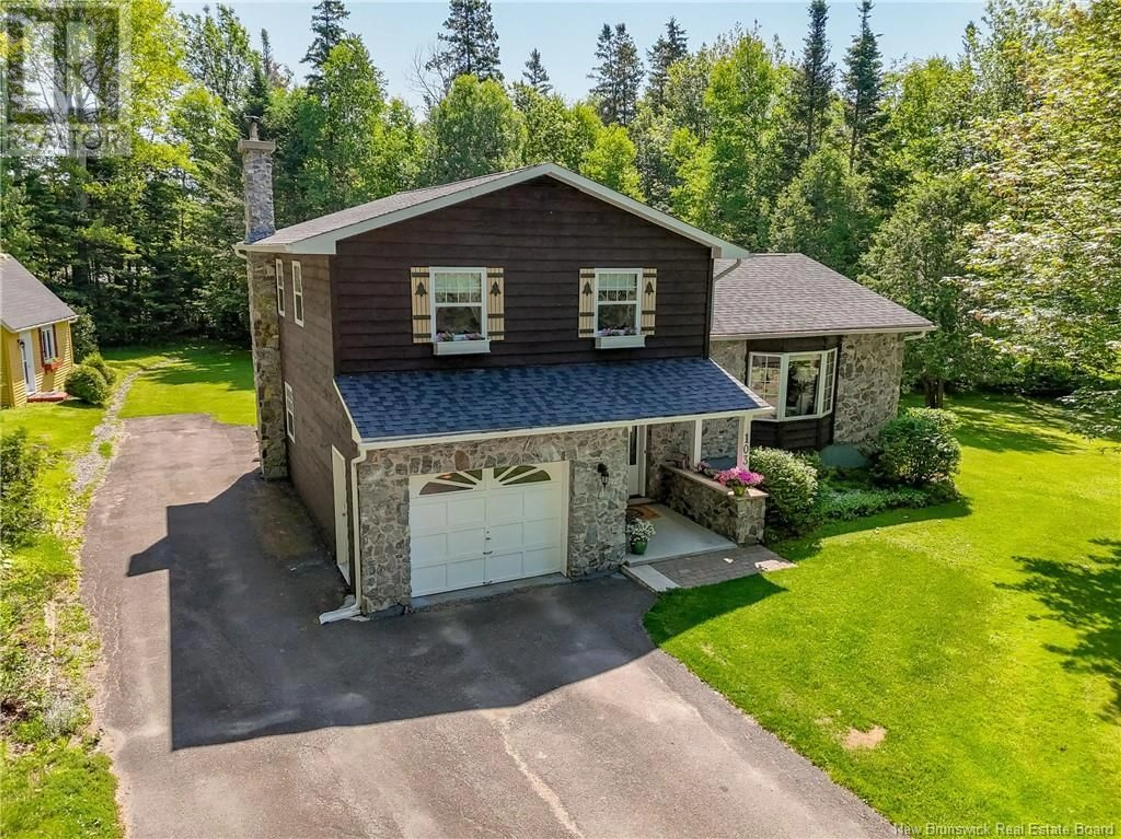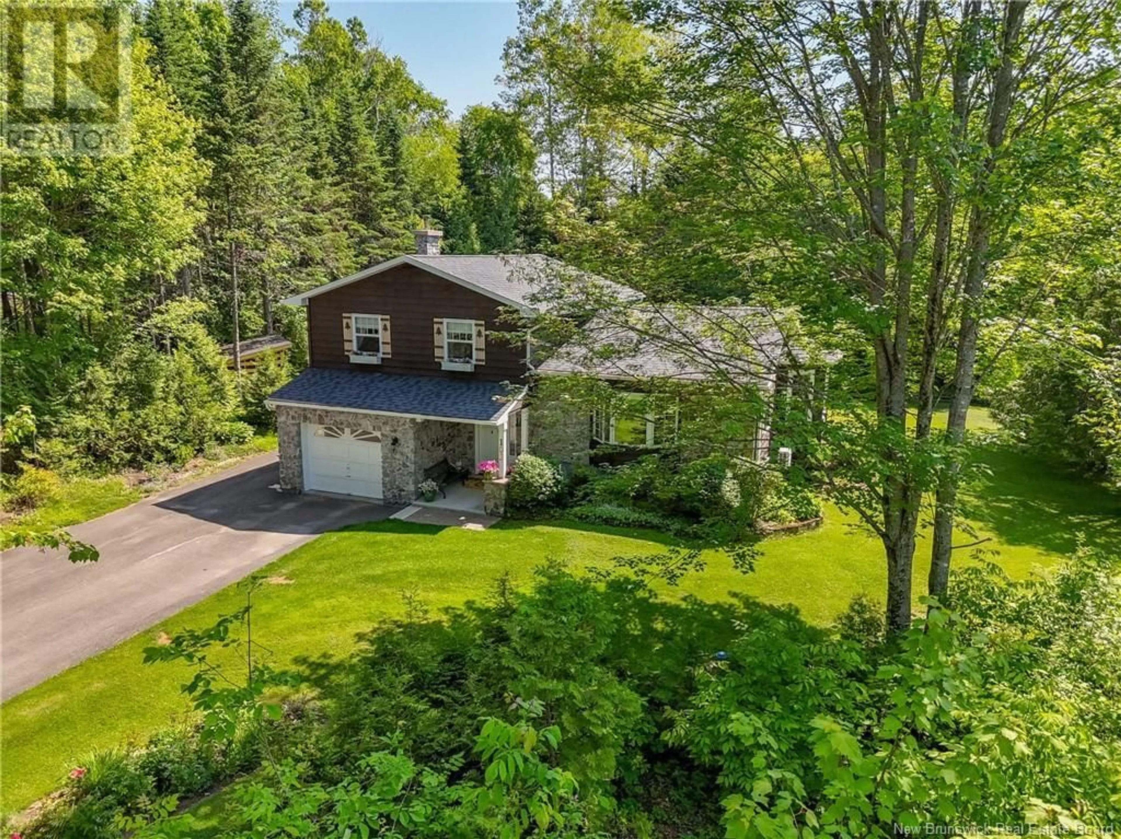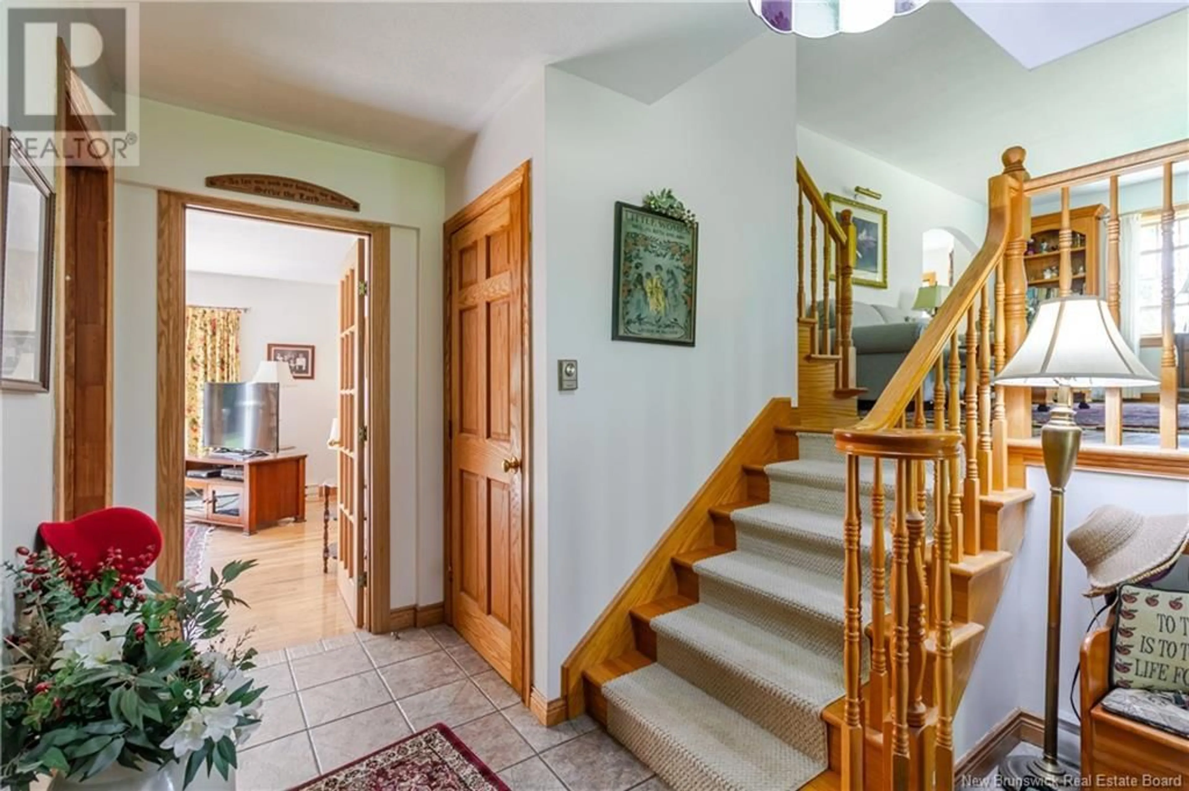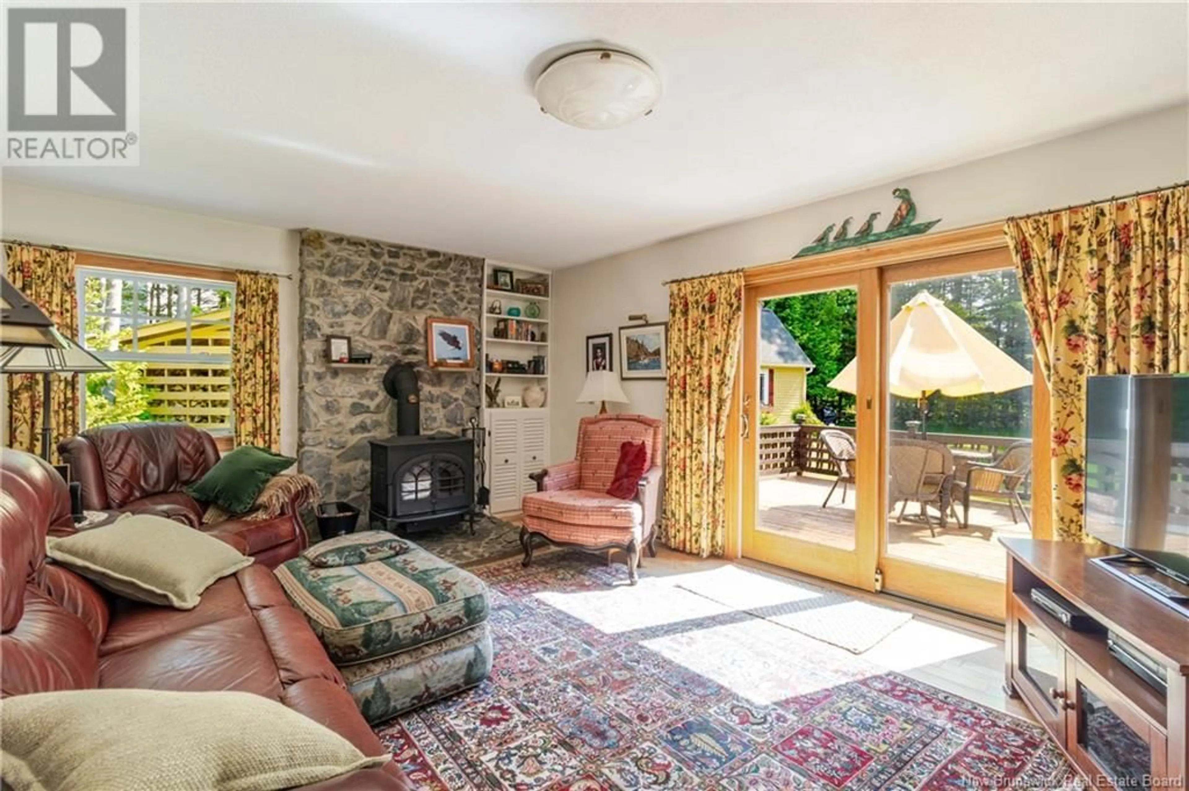103 OLD MILL ROAD, Island View, New Brunswick E3E1A3
Contact us about this property
Highlights
Estimated valueThis is the price Wahi expects this property to sell for.
The calculation is powered by our Instant Home Value Estimate, which uses current market and property price trends to estimate your home’s value with a 90% accuracy rate.Not available
Price/Sqft$284/sqft
Monthly cost
Open Calculator
Description
Situated in the heart of beautiful Valley View Estates, this warm and inviting family home sits on over an acre of land and offers the perfect blend of charm, space, and comfort. Wrapped in dark cedar and stone, its framed by mature trees and colorful flowers. A stately front stone portico welcomes you into a large and friendly foyer that leads directly to the generous 22 family roomideal for family gatherings or a quiet evening by the woodstove. Step up into the cozy eat-in kitchen, then over to the bay-view dining room filled with natural light. The adjoining 20 living room provides a perfect setting for entertaining. This lovingly maintained home has had just one owner and it showsoffering three good-sized bedrooms, a full bathroom with ceramic tile, plus a half bath off the family room. The oak hardwood floors, oak doors and trim (including French and sliding doors), and carefully carpeted oak stairwells reflect quality craftsmanship throughout. The lower level features a bright and spacious laundry room, a versatile office/study space, and ample storage. Thoughtfully updated over the years and built to last, the home is extremely efficient to heat and stays cool all summer long. With over 2,000 sq ft of finished space, a single attached garage, and year-round municipal road access, this is a rare opportunity to own a truly cherished home. Come and experience the feeling of home at its best. (id:39198)
Property Details
Interior
Features
Basement Floor
Storage
12'4'' x 20'2''Storage
13'6'' x 8'5''Laundry room
17'4'' x 10'8''Property History
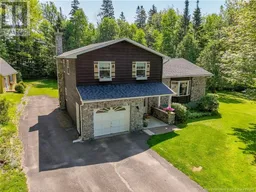 23
23
