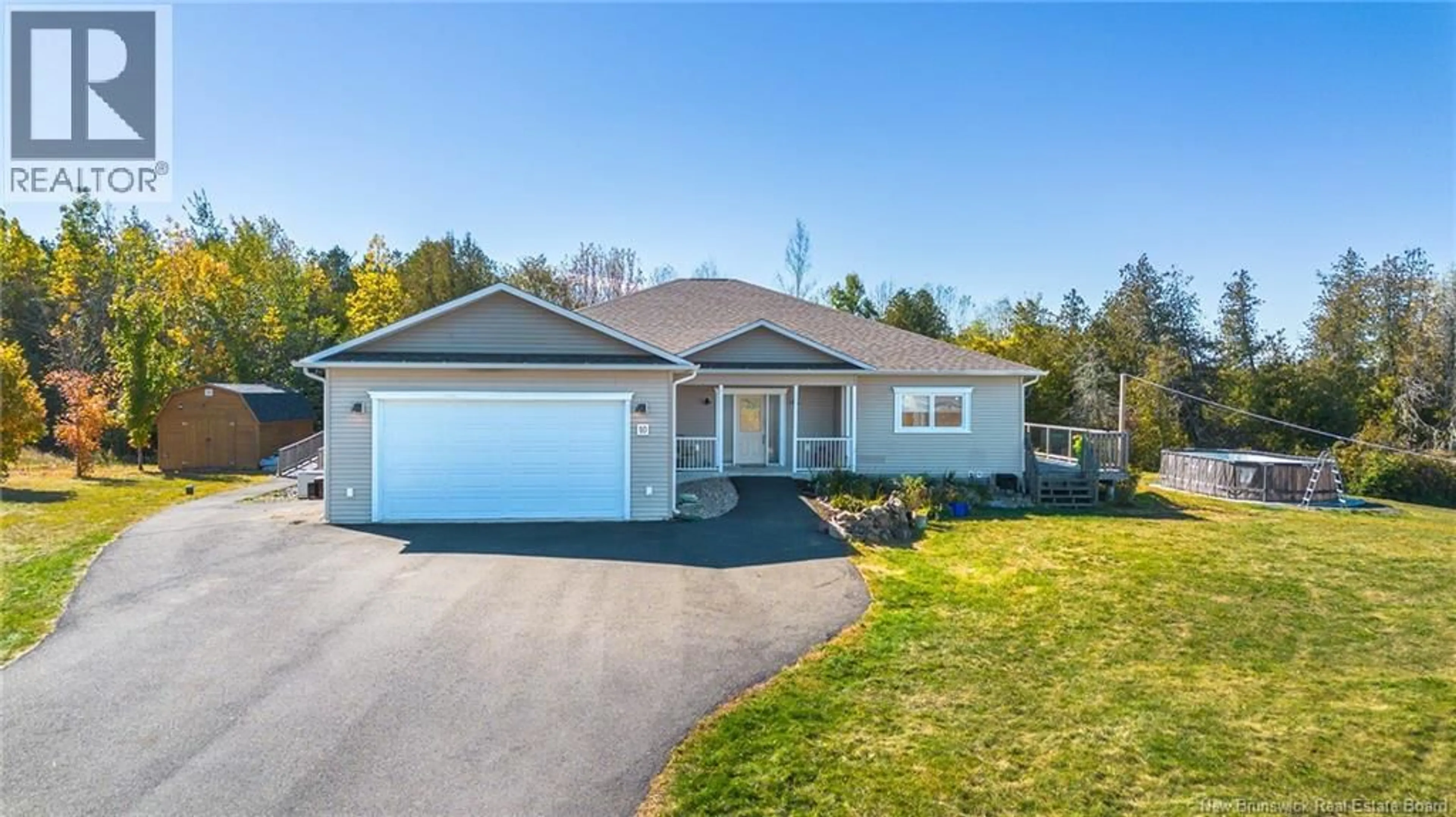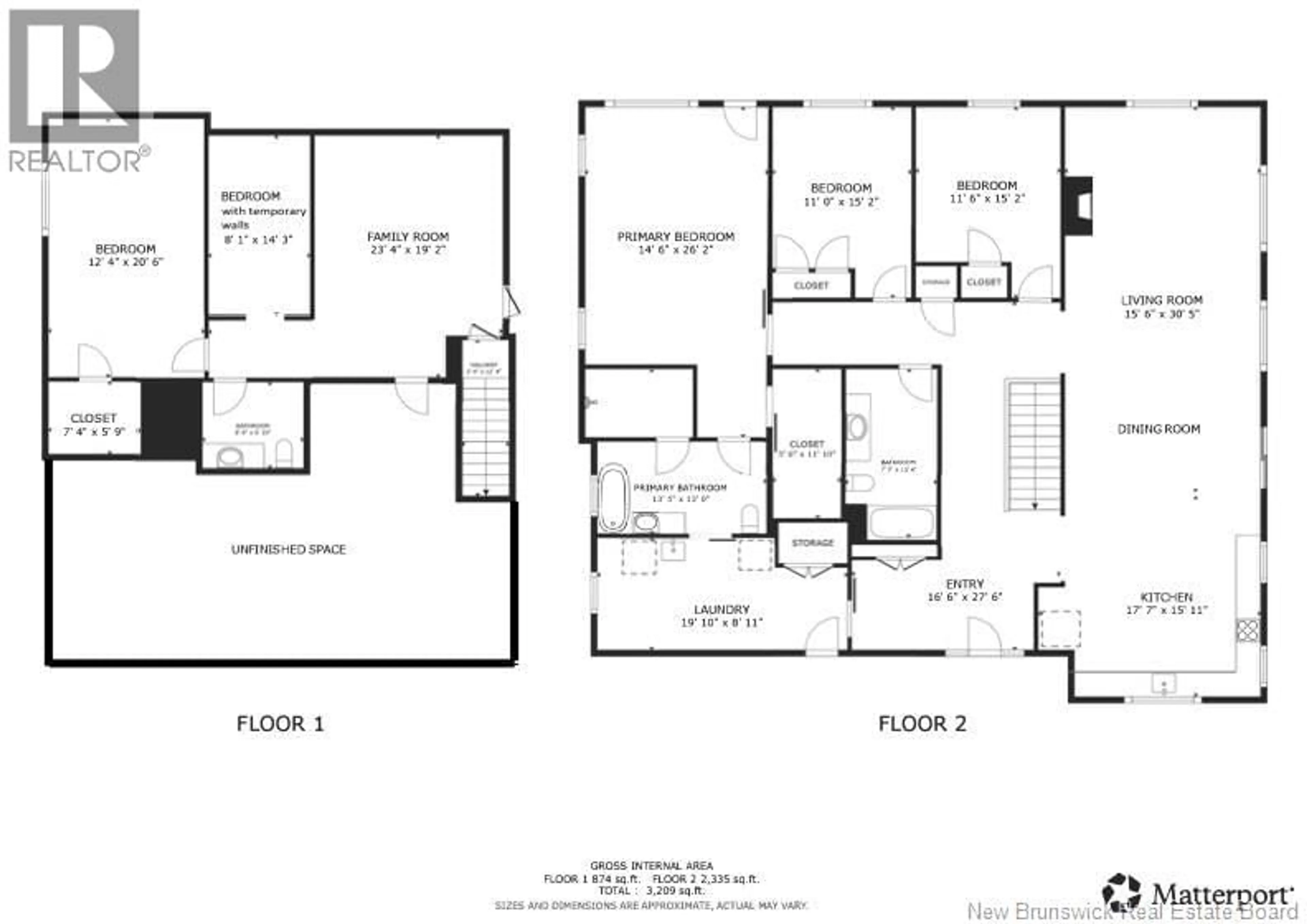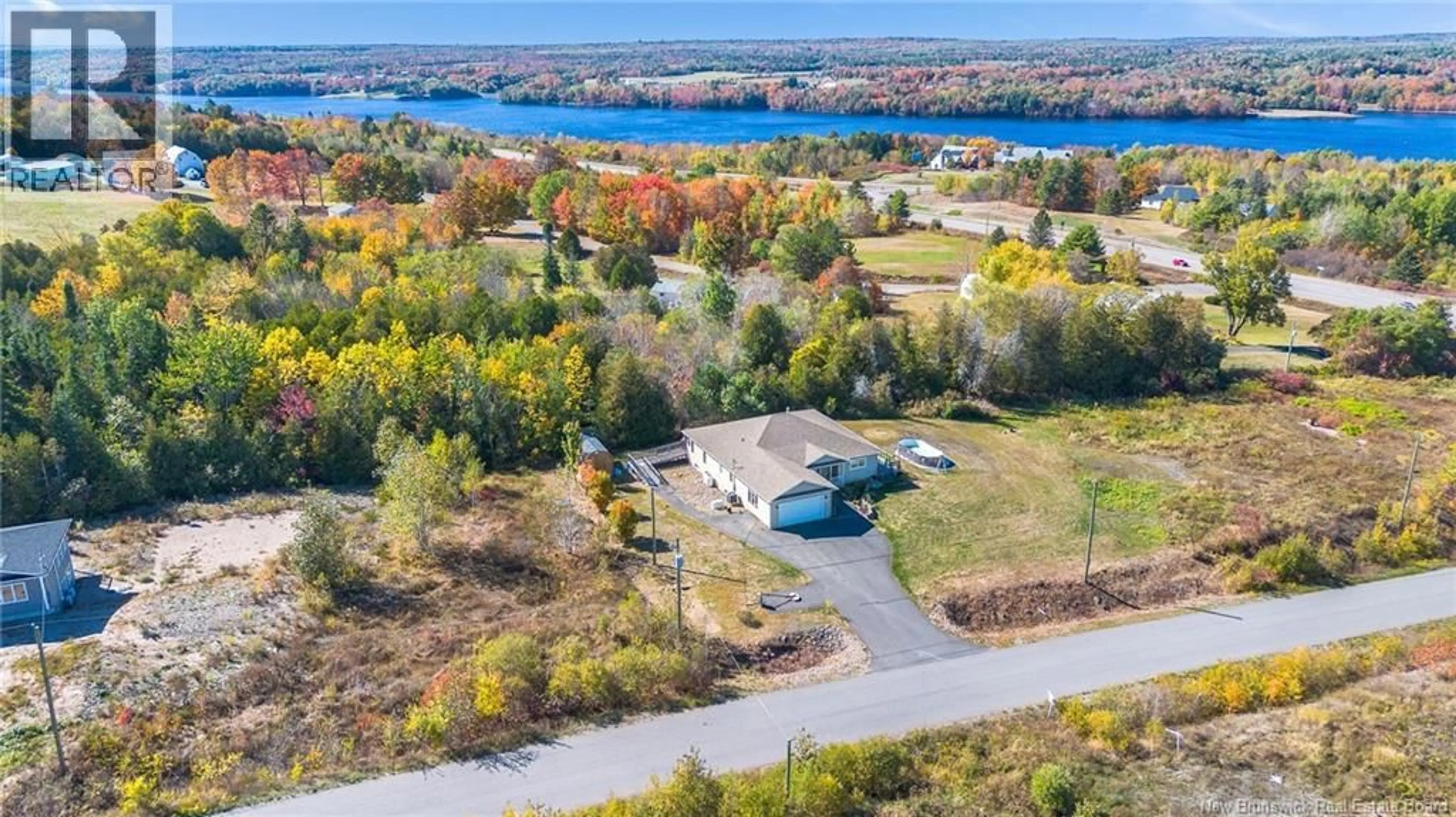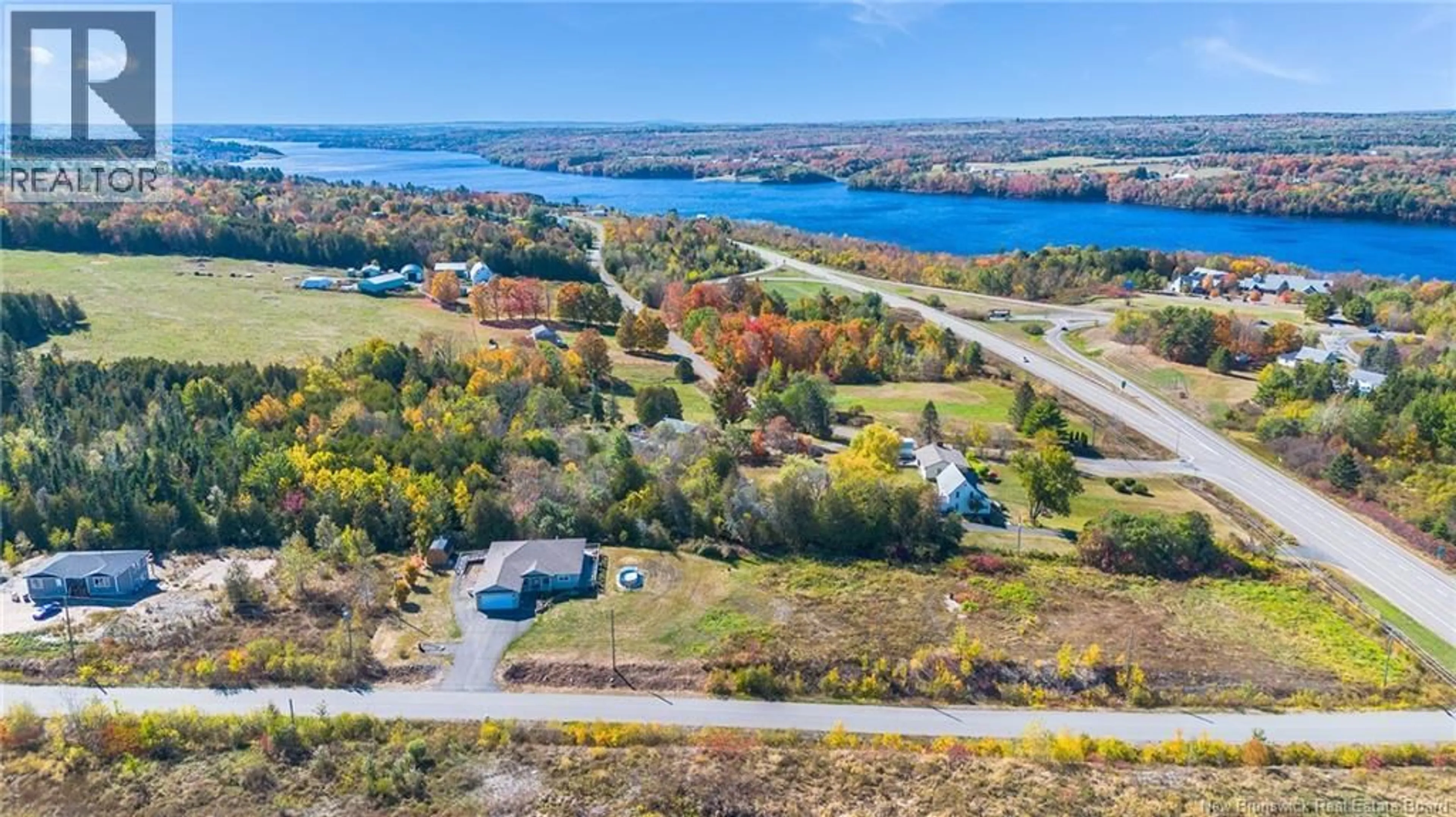10 WHITETAIL STREET, Lower Kingsclear, New Brunswick E3E0E7
Contact us about this property
Highlights
Estimated valueThis is the price Wahi expects this property to sell for.
The calculation is powered by our Instant Home Value Estimate, which uses current market and property price trends to estimate your home’s value with a 90% accuracy rate.Not available
Price/Sqft$170/sqft
Monthly cost
Open Calculator
Description
This gorgeous custom-built home is situated on a large country lot with beautiful water views and is an easy drive from the city. This nearly 5000 Sq ft bungalow is a one of a kind gem with space galore and every creature comfort you could possibly want. Amazing views of the St. John River and Headpond, especially from the oversized glass-paneled wrap-around deck . The bright and cheery interior is entirely wheelchair accessible and is flooded with light from the oversized windows that wrap the main living area and make the large bedrooms seem even bigger. The custom kitchen by Oak Ridge is a cook's dream with all the extra touches. The master suite is sprawling, with huge walk-in closet and an ensuite highlighted by a stunning steam shower and soaker tub. Two additional bedrooms and a laundry/mud room area complete this level. Downstairs you will find a family room, 1/2 bath, and a large bedroom with walk-in closet. Huge utility room and tons of unfinished storage space complete the lower level. Paved driveway, central heating and air conditioning, and a stand-by generator that powers over 70% of the home are just some of the extra touches that make this place so special. This completely versatile home could suit anyone's needs and truly must be seen to be appreciated. This home is priced to sell at less than it cost to build! Quick closing available. Adjacent lot (PID 75493130) was purchased to preserve the beautiful view, and is negotiable in the sale as well. (id:39198)
Property Details
Interior
Features
Basement Floor
2pc Bathroom
8' x 7'6''Bedroom
20' x 12'Family room
20' x 24'6''Property History
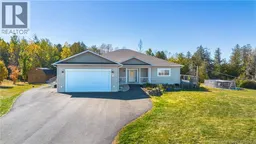 50
50
