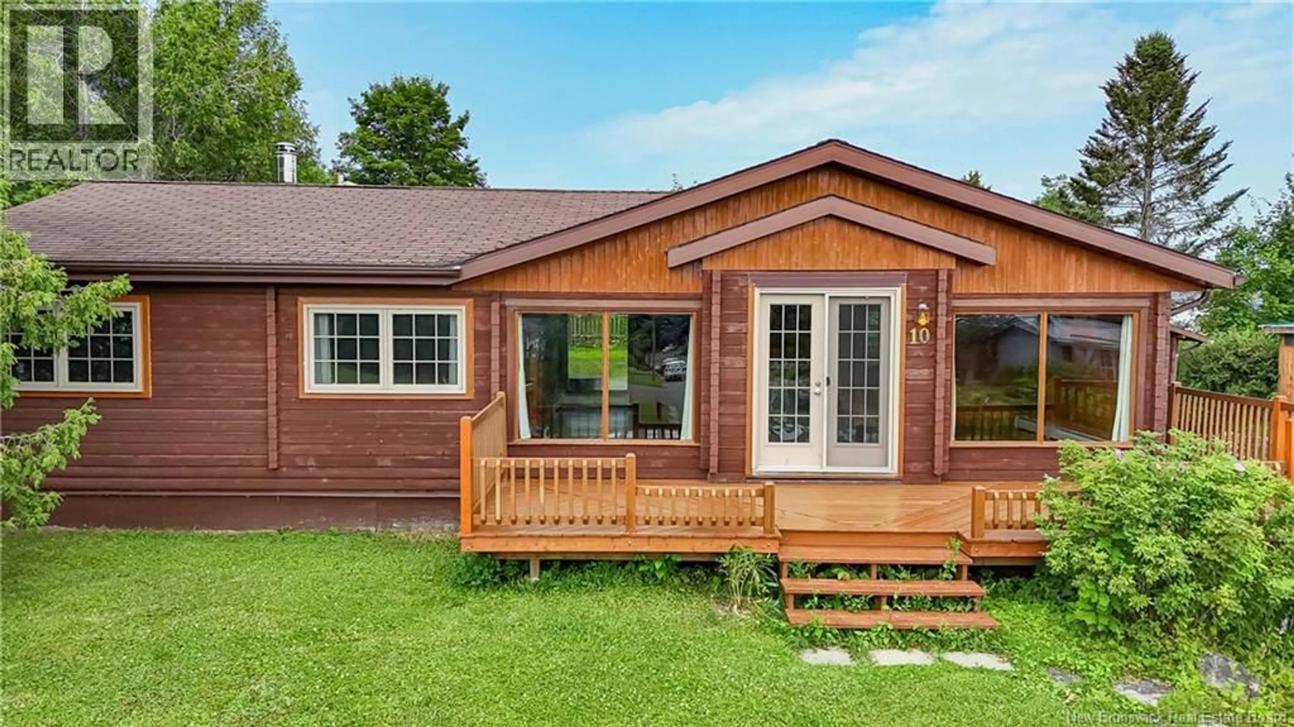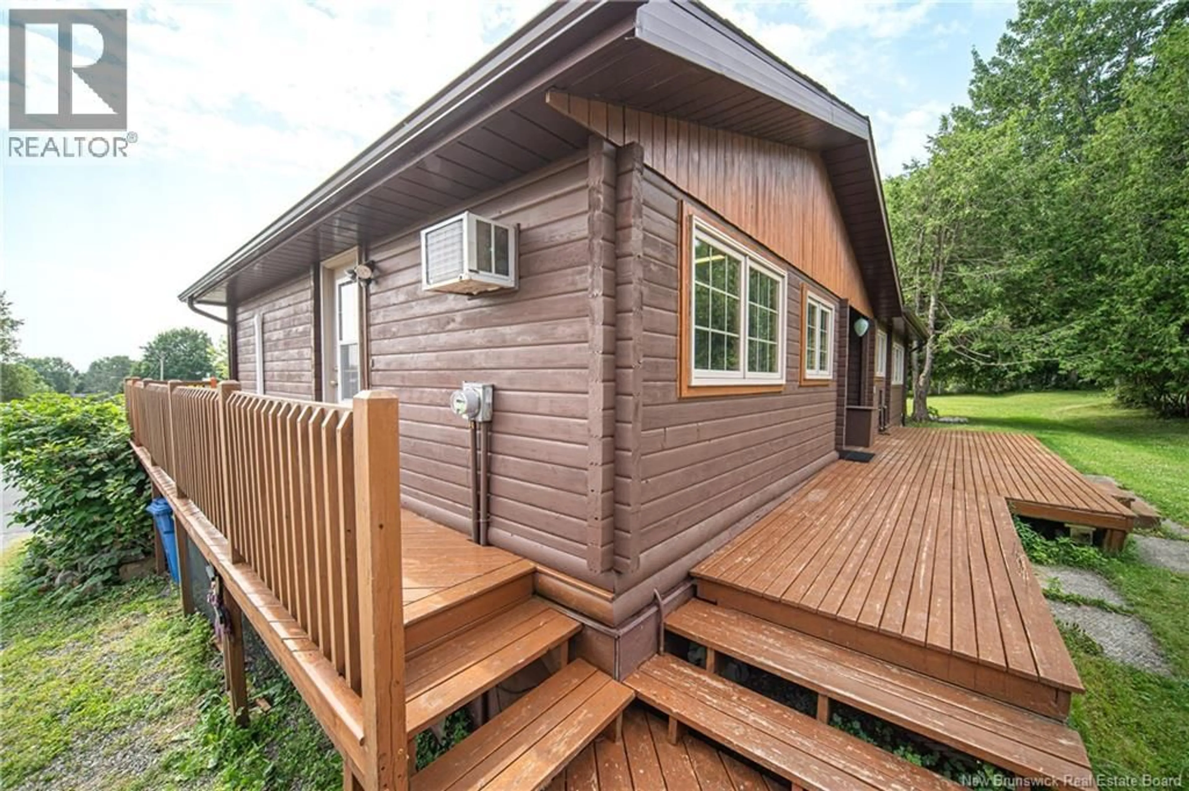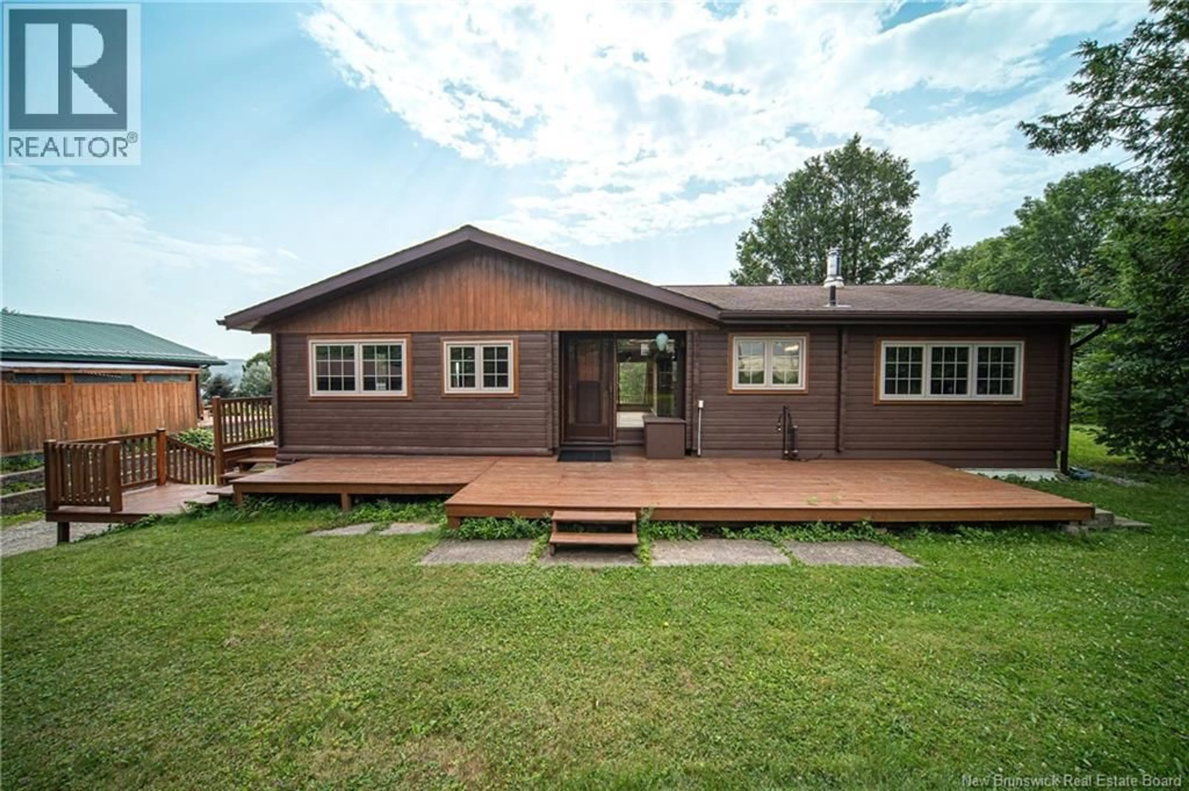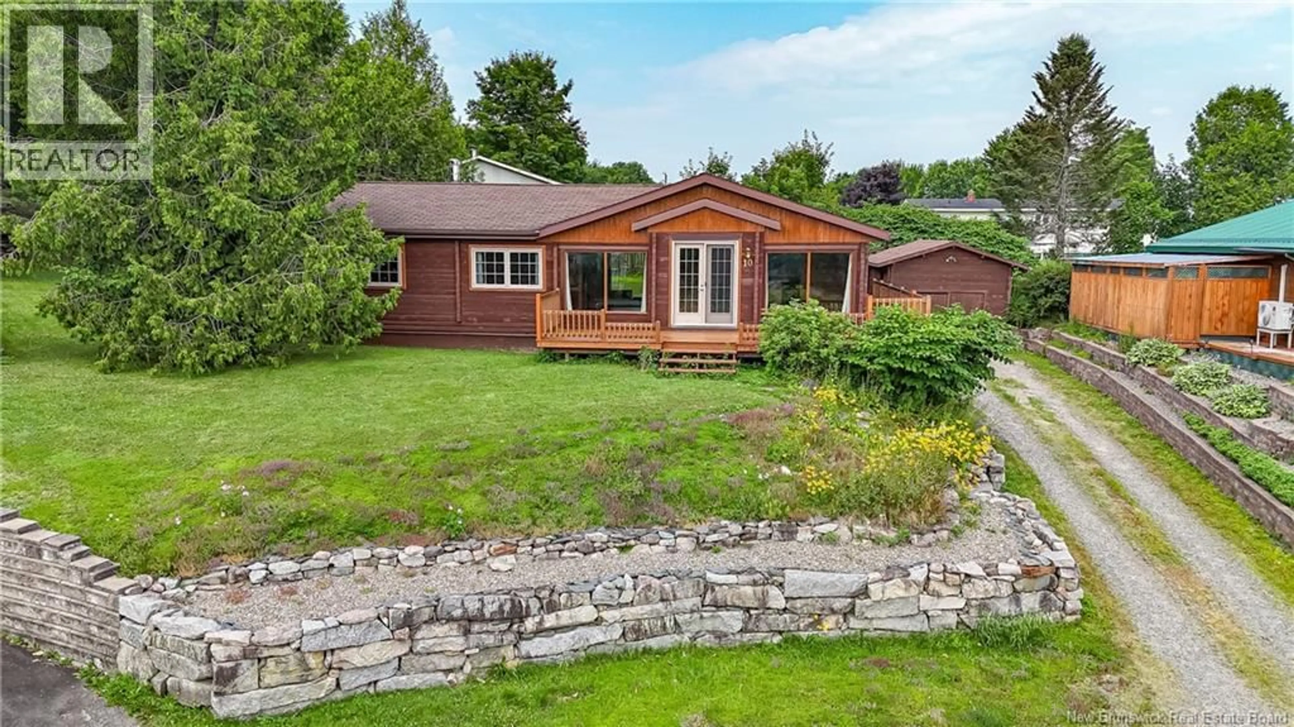10 BIRD STREET, Nackawic, New Brunswick E6G1A1
Contact us about this property
Highlights
Estimated valueThis is the price Wahi expects this property to sell for.
The calculation is powered by our Instant Home Value Estimate, which uses current market and property price trends to estimate your home’s value with a 90% accuracy rate.Not available
Price/Sqft$235/sqft
Monthly cost
Open Calculator
Description
Imagine a cozy log home, situated in a quiet court, overlooking the streets below. Welcome to 10 Bird Street located in the Town of Nackawic. This home has been lovingly cared for by the same family for over 55 years and now its waiting for its new owners. Massive rock gardens border the front of this property providing a great opportunity for those that love to garden to let their imaginations run wild. The wrap around deck connects with the back patio, which is the perfect spot for family BBQs, while the kids play on the huge side yard. Inside, the expansive fronts windows allow for a panoramic view of the outdoors and also allow an abundance of natural light to filter into the airy, open concept dining and living room. The efficient kitchen and breakfast nook are located on the backside of the home and a convenient heat pump provides year-round comfort to the main living areas. Down the hallway you will find the main bath and three good-sized bedrooms. The basement showcases a unique rec room and, what was once a bedroom (non-egress) that could easily be converted into two rooms. A second bath with laundry are also located in the basement along with plenty of storage and potential for additional rooms. A great community to raise a family or settle into retirement, dont miss out on viewing this charming home. (id:39198)
Property Details
Interior
Features
Basement Floor
Storage
7'11'' x 6'7''Utility room
15'5'' x 12'11''Storage
15'10'' x 10'11''Bath (# pieces 1-6)
12'9'' x 5'7''Property History
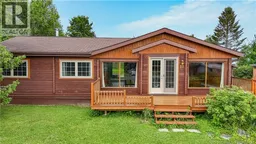 40
40
