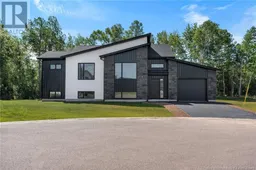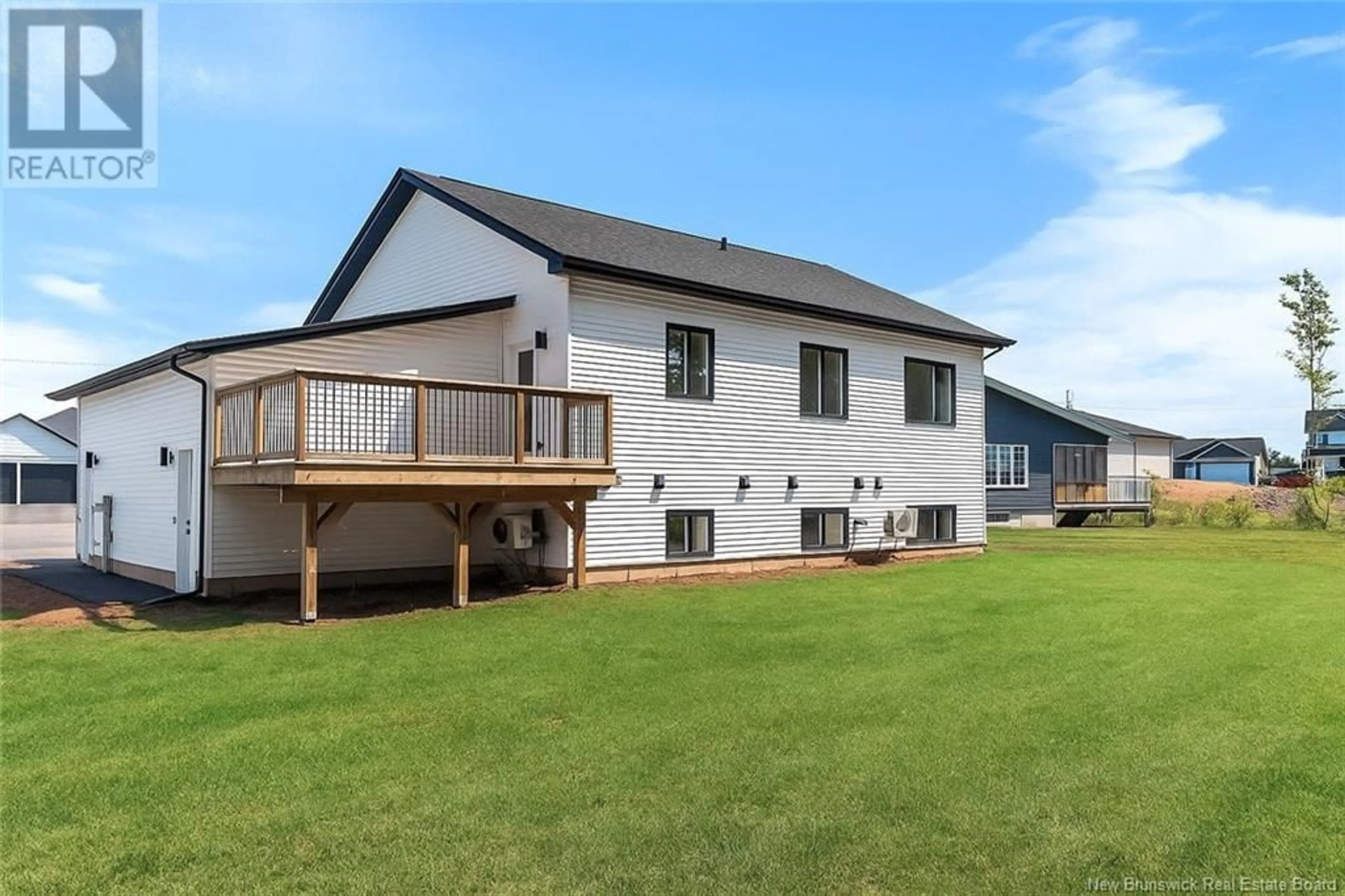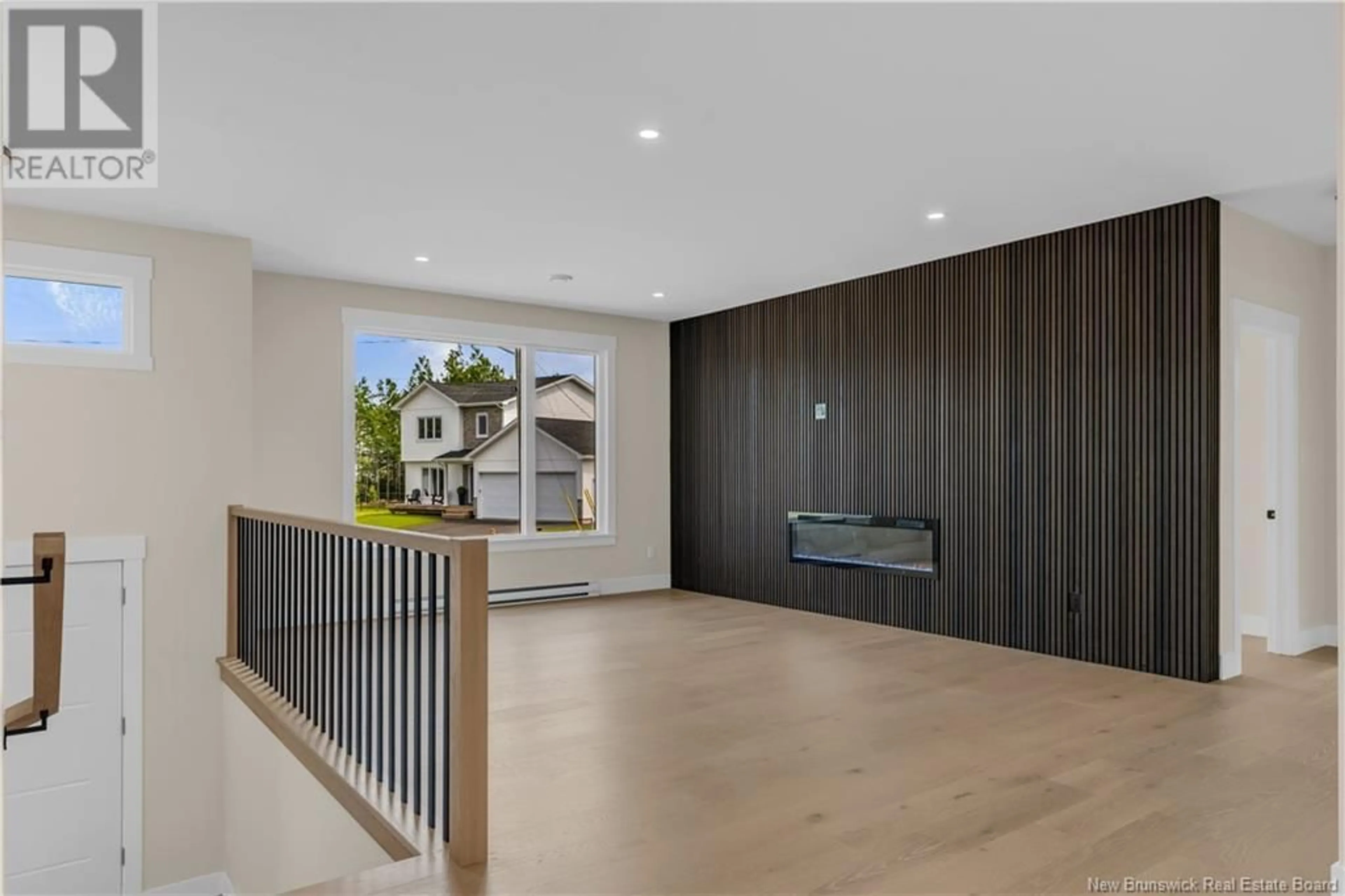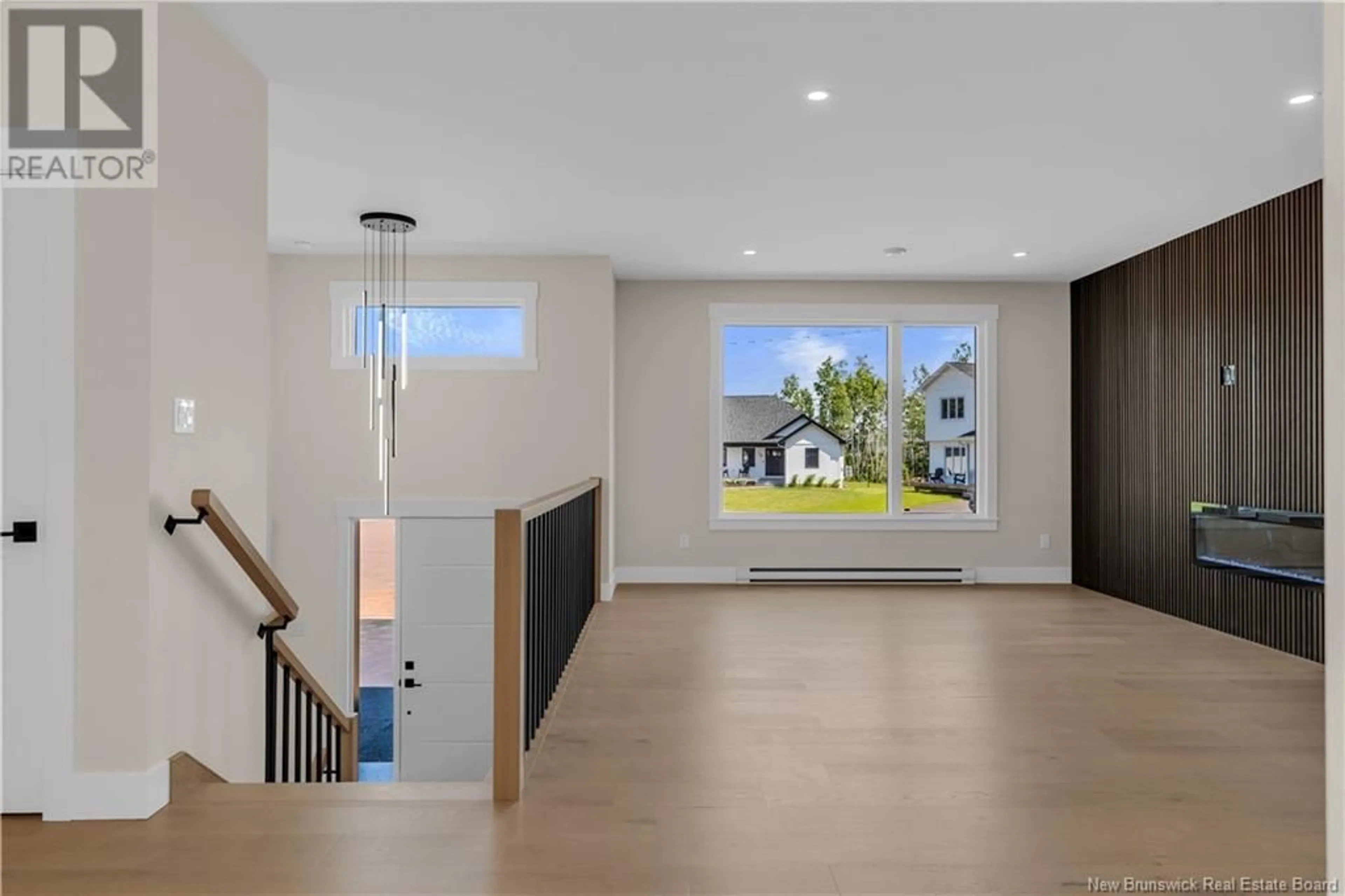81 GUY, Shediac, New Brunswick E4P0L5
Contact us about this property
Highlights
Estimated valueThis is the price Wahi expects this property to sell for.
The calculation is powered by our Instant Home Value Estimate, which uses current market and property price trends to estimate your home’s value with a 90% accuracy rate.Not available
Price/Sqft$247/sqft
Monthly cost
Open Calculator
Description
**2 BEDROOM INLAW SUITE WITH SEPARATE DOOR (2625 TOTAL FINISHED SQUARE FEET** Stunning New Build 3-Bedroom Home with 2-Bedroom In-Law Suite! (8 year lux warranty included) Welcome to your dream home! This beautifully crafted new build offers the perfect blend of modern luxury, functionality, and unbeatable location. Step into the spacious main floor featuring ENGINEERED HARDWOOD throughout, an open-concept living area, and a gourmet kitchen complete with QUARTZ countertops, high-end finishes, and ample cabinetry. The primary bedroom is a true retreat, offering a walk-in closet and a luxurious ensuite bathroom with a SOAKER TUB and QUARTZ countertops. With 3 generously sized bedrooms and 2 full bathrooms on the main floor, this home is perfect for families, professionals, or those who love to entertain. Extend your living space outdoors with a large attached deck Youll also appreciate the attached GARAGE and PAVED driveway, providing both comfort and convenience year-round. This home has also been LANDSCAPPED with hydroseed. The lower level offers exceptional versatility with a fully self-contained 2-bedroom in-law suite featuring its own private entrance, full kitchen, and full bathroom perfect for extended family or potential rental income. Located in a highly sought-after neighborhood, this home is walking distance to walking trails, grocery stores, and a kids park, offering the ultimate in convenience and lifestyle. (id:39198)
Property Details
Interior
Features
Basement Floor
Bedroom
11' x 11'7''Kitchen/Dining room
22'5'' x 11'6''Living room
15'5'' x 13'3pc Bathroom
11' x 5'7''Property History
 39
39




