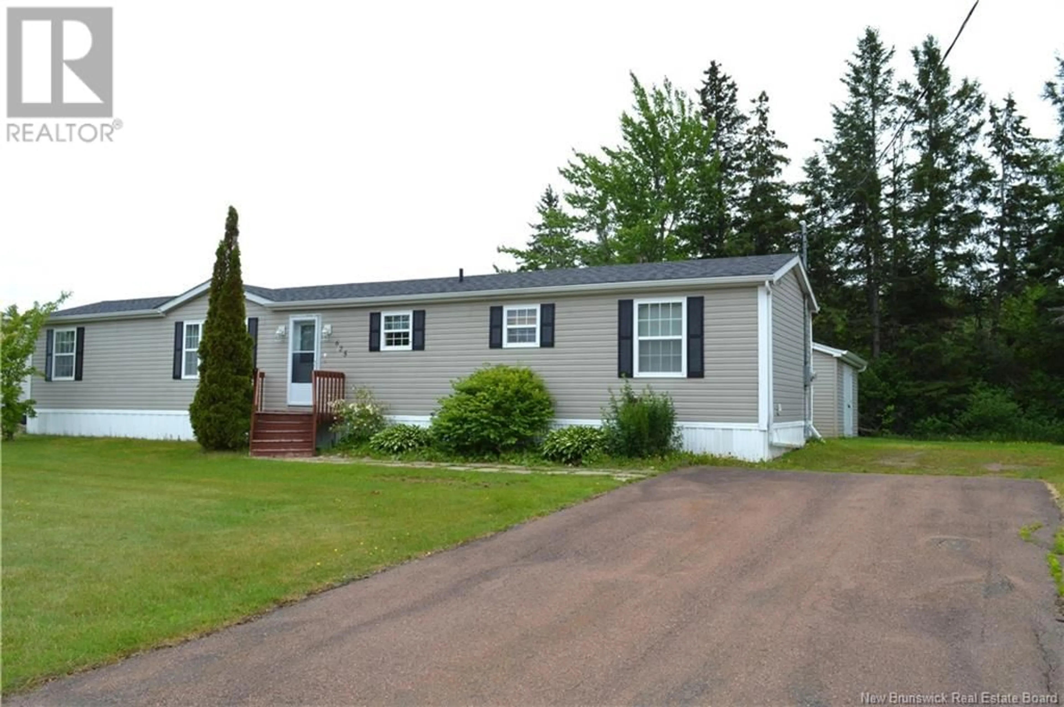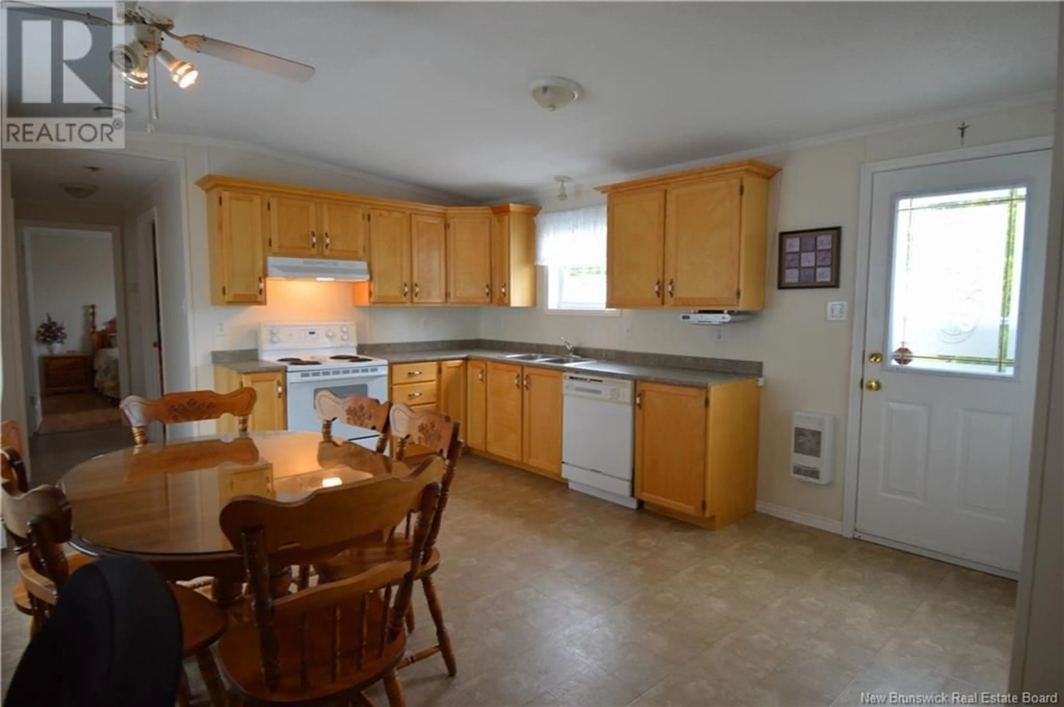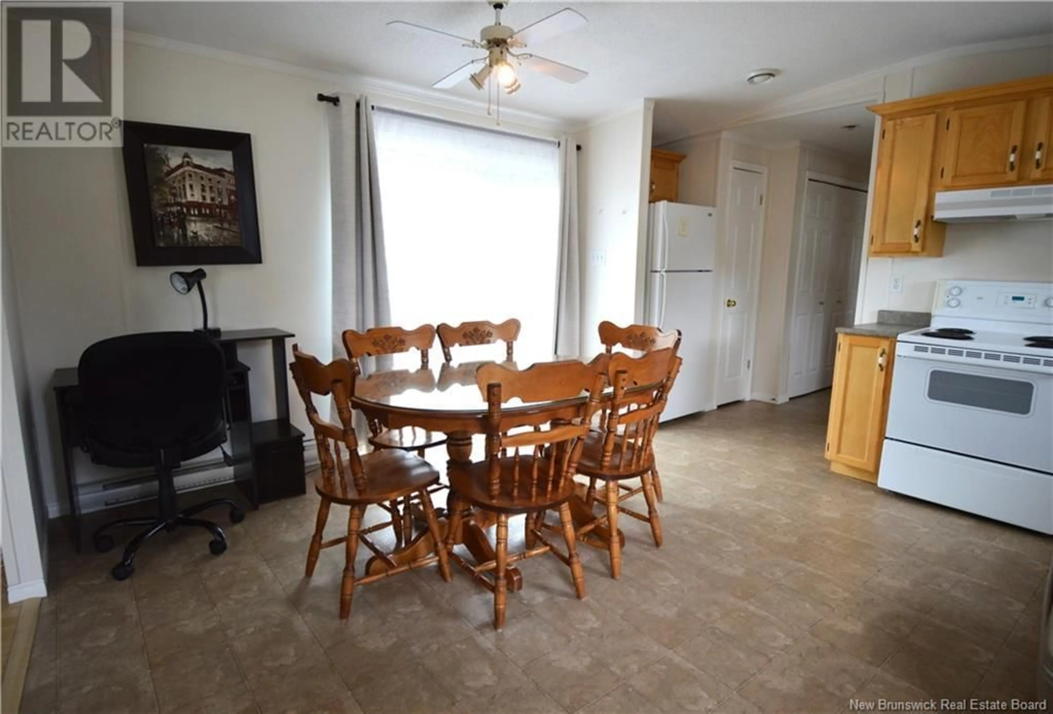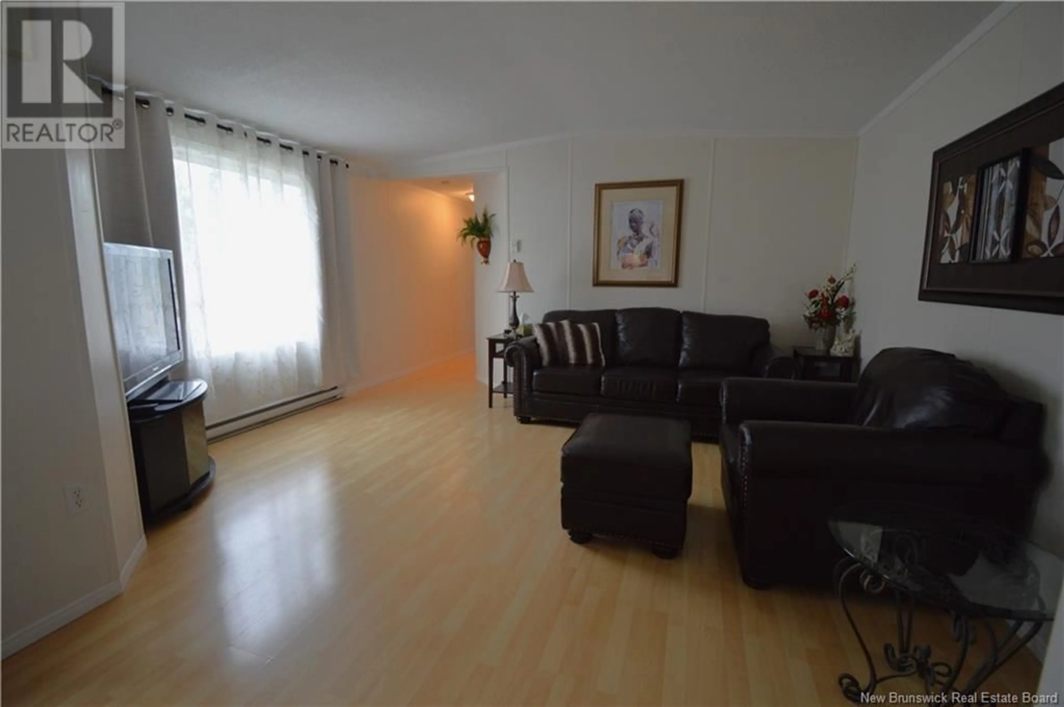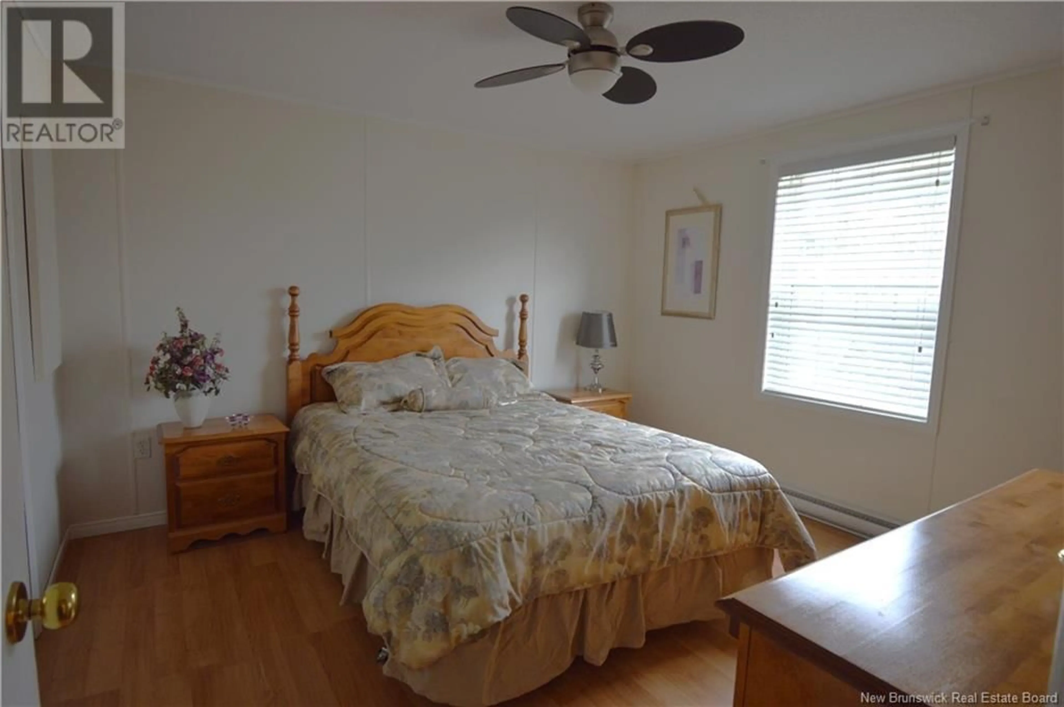625 CHAMPLAIN STREET, Shediac, New Brunswick E4P9C8
Contact us about this property
Highlights
Estimated valueThis is the price Wahi expects this property to sell for.
The calculation is powered by our Instant Home Value Estimate, which uses current market and property price trends to estimate your home’s value with a 90% accuracy rate.Not available
Price/Sqft$174/sqft
Monthly cost
Open Calculator
Description
Bienvenu/Welcome to 625 Champlain St., Shediac. This lovely 16 X 68 mini home with double pave driveway is very well located; Take advantage of the walking trail behind the home and enjoy the privacy that the trees offer. It also features a large new deck 2 years old and a 14 x 10 baby barn. As you enter you'll find a beautiful kitchen with large pantry, dining area with patio doors to the deck with large living room, perfect for entertaining, 3 bedrooms, and a nice 4 pcs bathroom. You will also find the washer and dryer area with storage shelves. All Appliances and Washer And Dryer Included, This mini home has newer roof and back deck both a few years old. Furniture inside is optional to the buyer. Call today for your private viewing, you won't be disappointed. (id:39198)
Property Details
Interior
Features
Main level Floor
Bedroom
8'8'' x 11'4''Dining room
6'7'' x 11'4''Kitchen
8'0'' x 14'7''Bedroom
9'4'' x 12'4''Property History
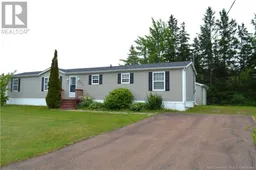 9
9
