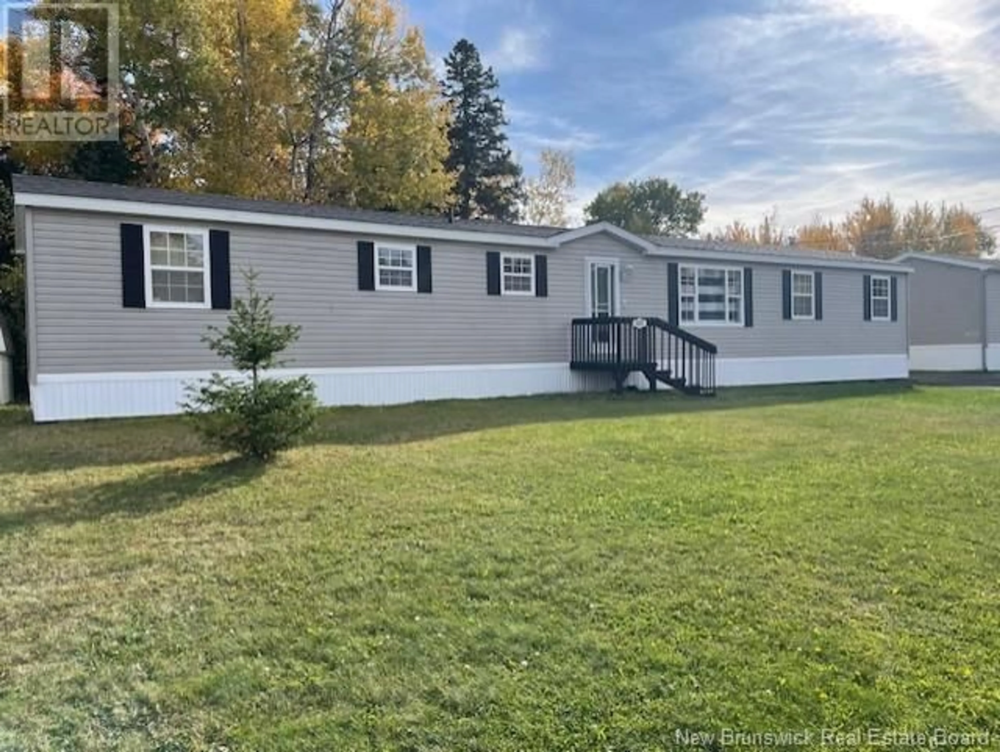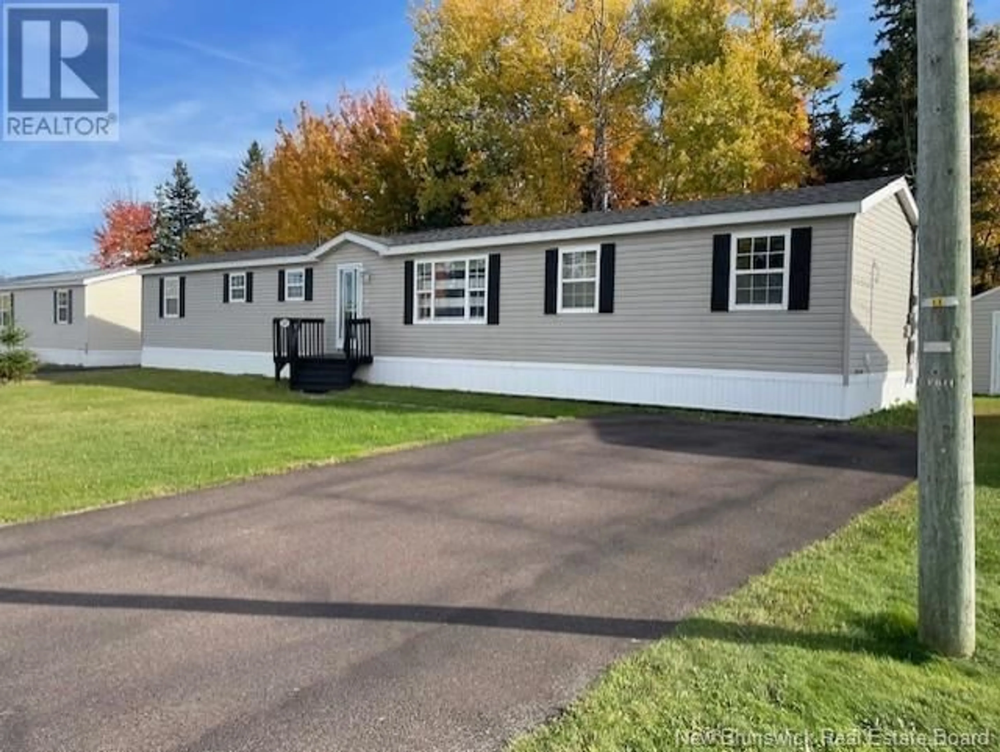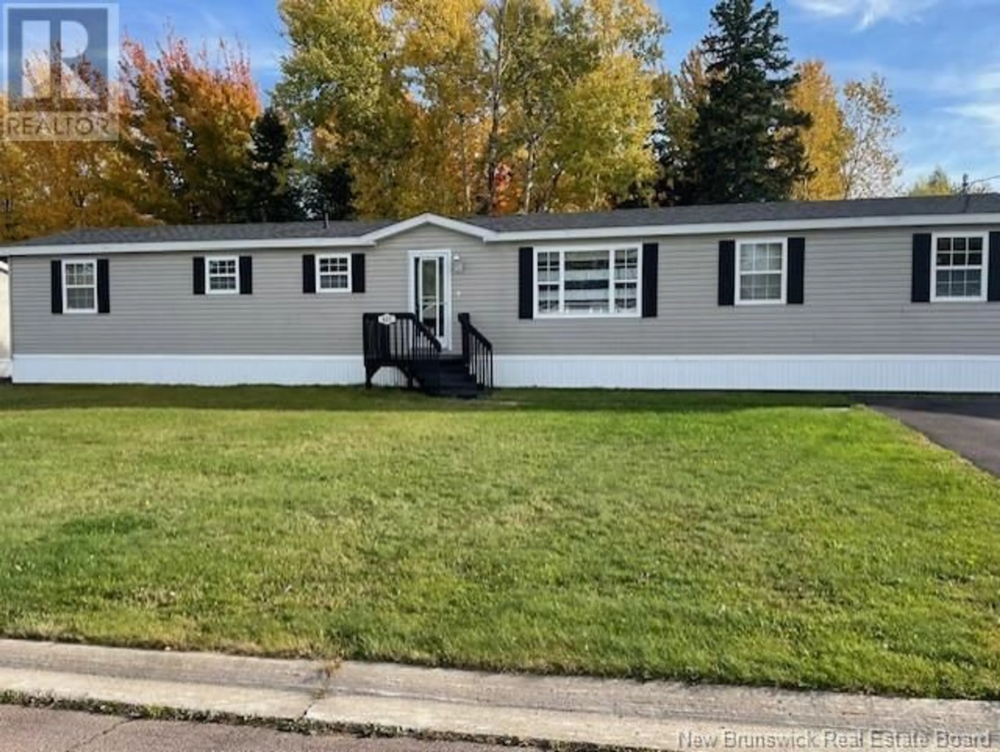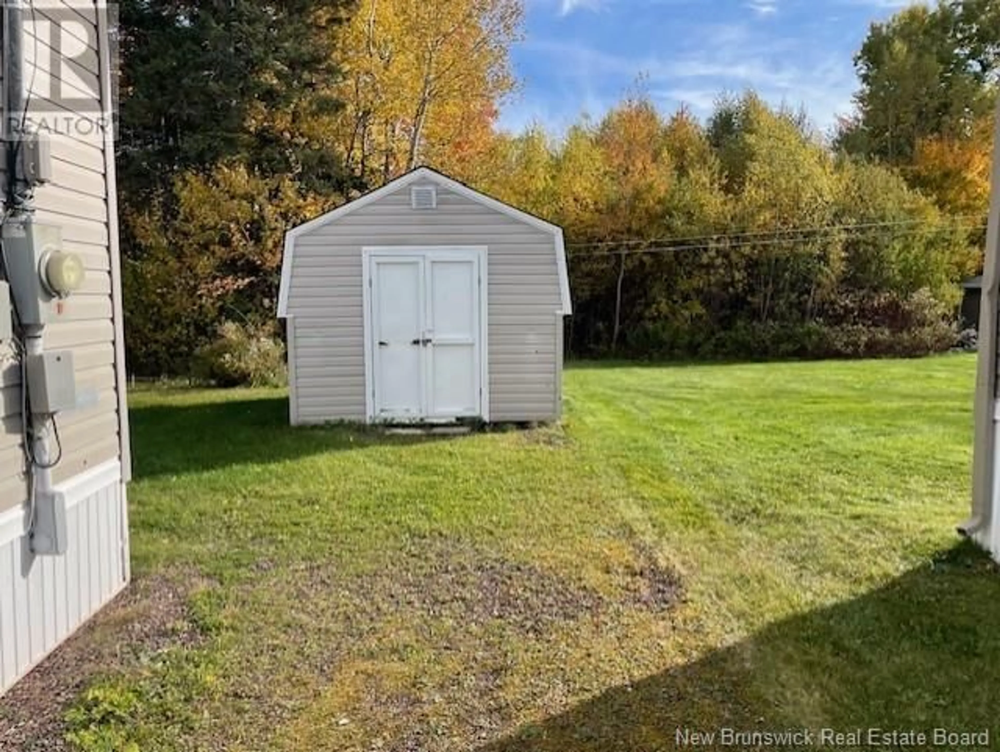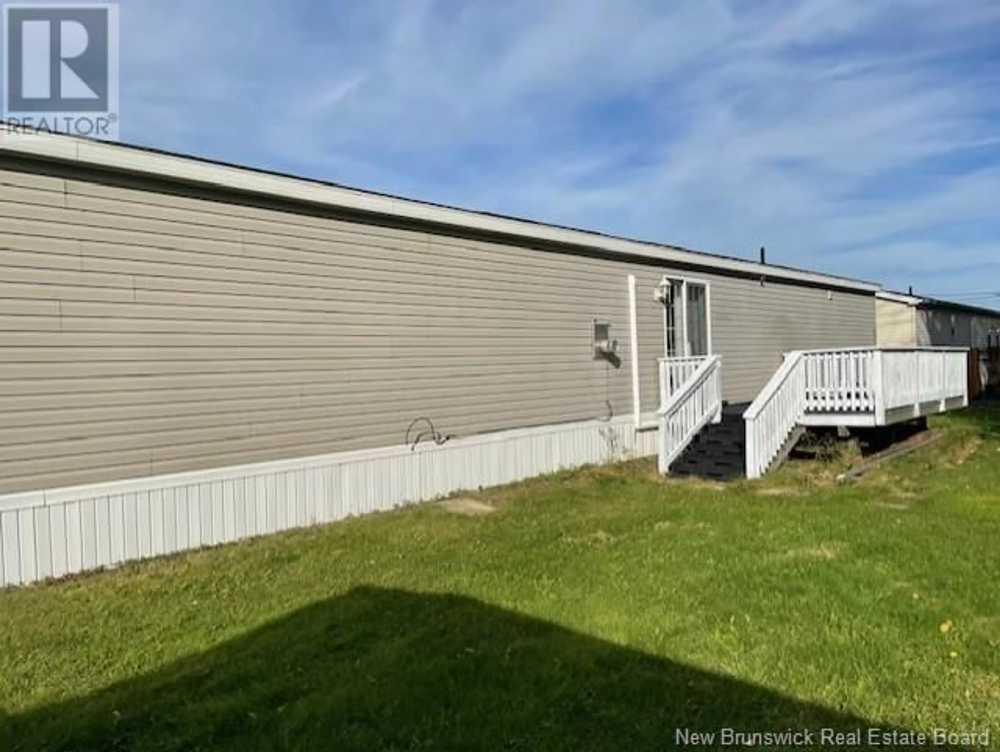615 CHAMPLAIN STREET, Shediac, New Brunswick E4P9C8
Contact us about this property
Highlights
Estimated ValueThis is the price Wahi expects this property to sell for.
The calculation is powered by our Instant Home Value Estimate, which uses current market and property price trends to estimate your home’s value with a 90% accuracy rate.Not available
Price/Sqft-
Est. Mortgage$923/mo
Tax Amount ()$2,741/yr
Days On Market206 days
Description
NEW PRICE :Bienvenu/Welcome to 615 Champlain St., Shediac. This lovely 16 X 72 mini home is very well located; Take advantage of the walking trail behind the home and enjoy the privacy that the trees offer. It also features a large deck and a baby barn. As you enter this open concept you'll find a beautiful kitchen with center island, large pantry, a dining area and a ductless heat pump. It also features a large living room, 3 bedrooms, a nice 4 pcs bathroom with a soaker tub and a stand up shower. You will also find the washer and dryer area with storage shelves. This mini home is moving condition. All newly painted, new flooring in master bedroom, and new ceramic flooring in the kitchen, new roof (2023), new bathroom sink, new air exchanger vent covers, and more.... Please note that the propane fireplace never been used by the Owner it's "" as is where is"" Call today for your private viewing, you won't be disappointed. (id:39198)
Property Details
Interior
Features
Property History
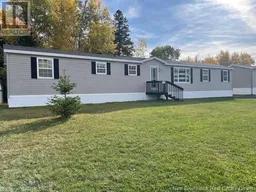 34
34
