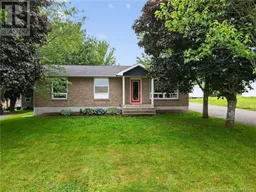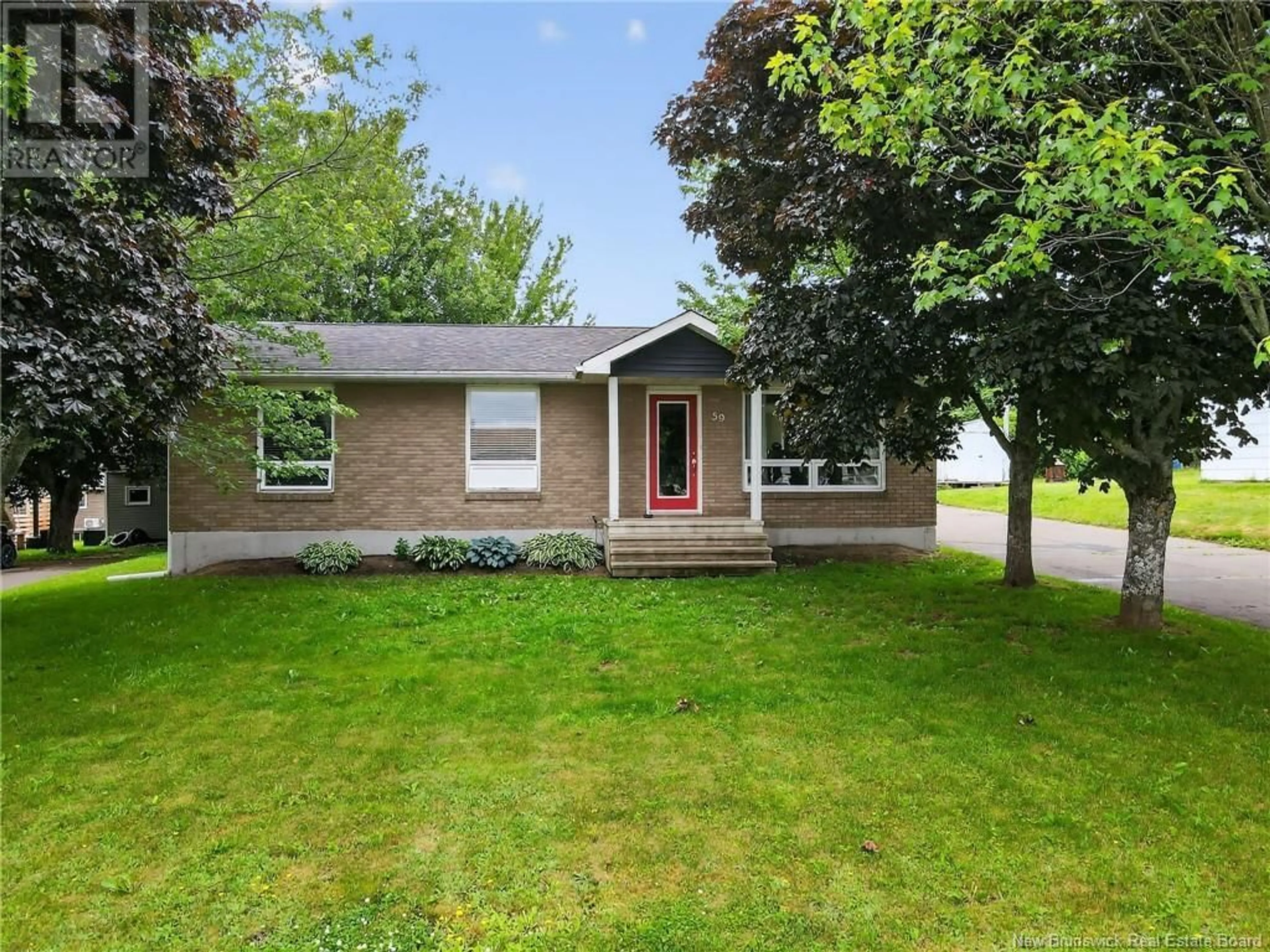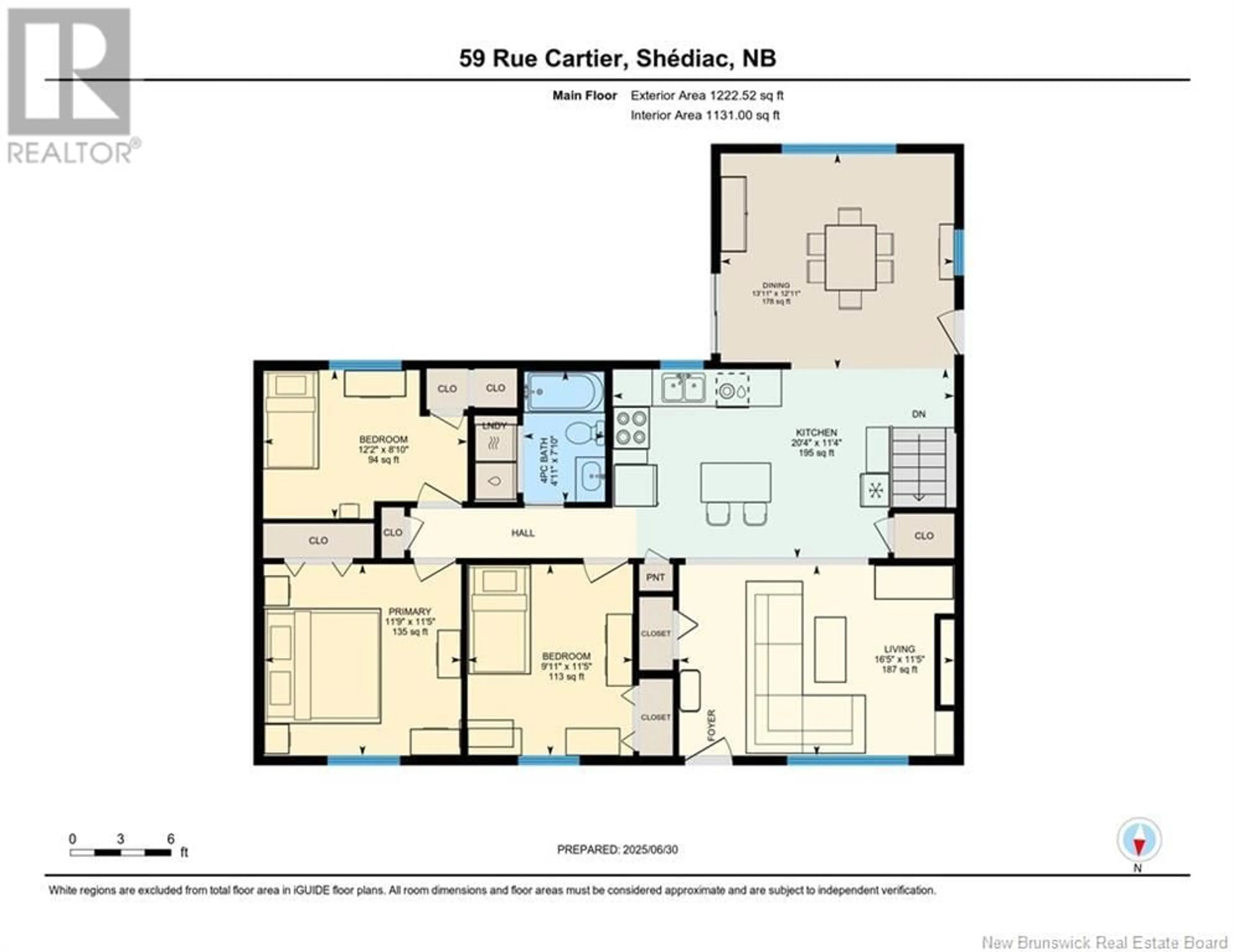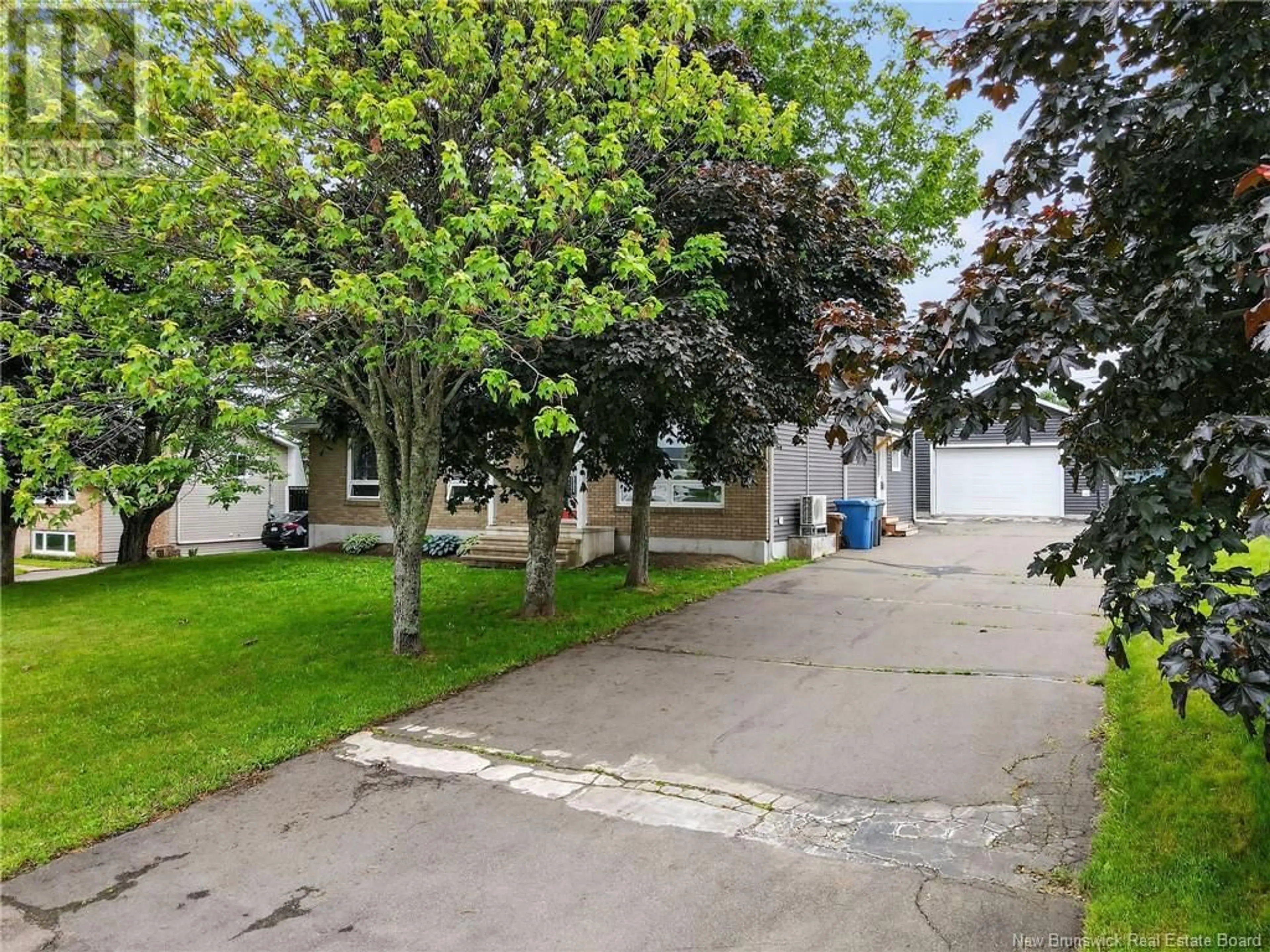59 CARTIER STREET, Shediac, New Brunswick E4P1L1
Contact us about this property
Highlights
Estimated valueThis is the price Wahi expects this property to sell for.
The calculation is powered by our Instant Home Value Estimate, which uses current market and property price trends to estimate your home’s value with a 90% accuracy rate.Not available
Price/Sqft$355/sqft
Monthly cost
Open Calculator
Description
*Click on link for 3D virtual tour of this property* Welcome to this beautifully renovated bungalow located just minutes from Shediacs downtown, beaches, highway access & everyday conveniences. Nestled on a mature lot with a paved driveway, detached garage & bonus baby barn, this home offers exceptional curb appeal & functionality. Inside, the main level features a bright open concept layout with rich hardwood floors, a spacious living room with custom stone accent wall & electric fireplace, and a stylish kitchen complete with island seating, stainless steel appliances, tile backsplash & dark cabinetry. The dining room, extended in 2024, is filled with natural light thanks to oversized windows & a skylight, creating the perfect space for family meals or entertaining. Three bedrooms on the main floor include a relaxing primary suite with a warm wood-accent wall. A full 4pc bath with laundry area completes this level. The fully finished basement adds flexibility featuring 2 non-conforming bedrooms, a 4pc bath with laundry area & an office. Mini-split on both levels, ensuring year-round comfort. Outside, enjoy the landscaped backyard with a hot tub, mature trees & plenty of space to relax. In-law suite potential with plumbing & kitchen cupboards already in place. Don't delay, schedule your private showing today! LOT SIZE:76X123 (id:39198)
Property Details
Interior
Features
Main level Floor
Dining room
12'11'' x 13'11''Primary Bedroom
11'5'' x 11'9''4pc Bathroom
7'10'' x 4'11''Bedroom
8'10'' x 12'2''Property History
 48
48



