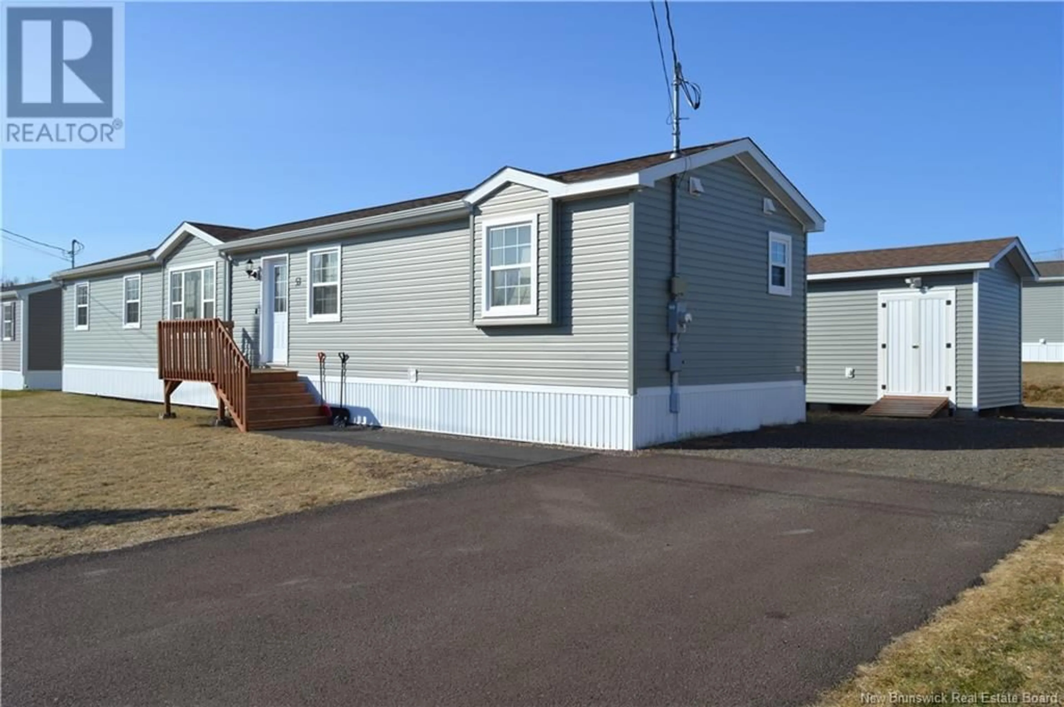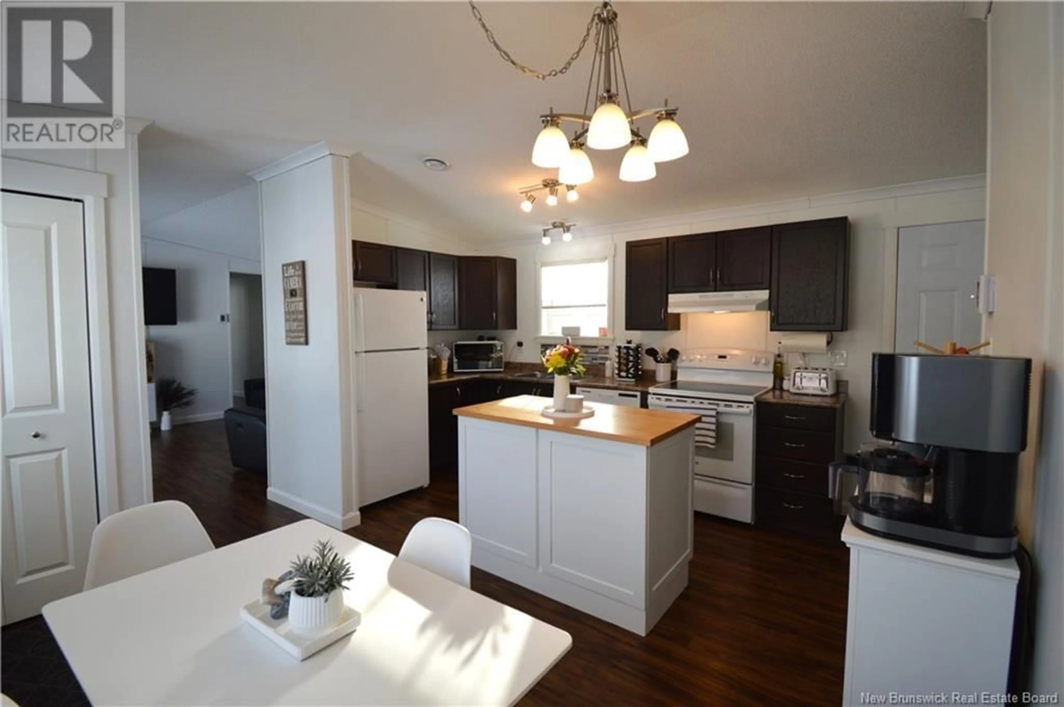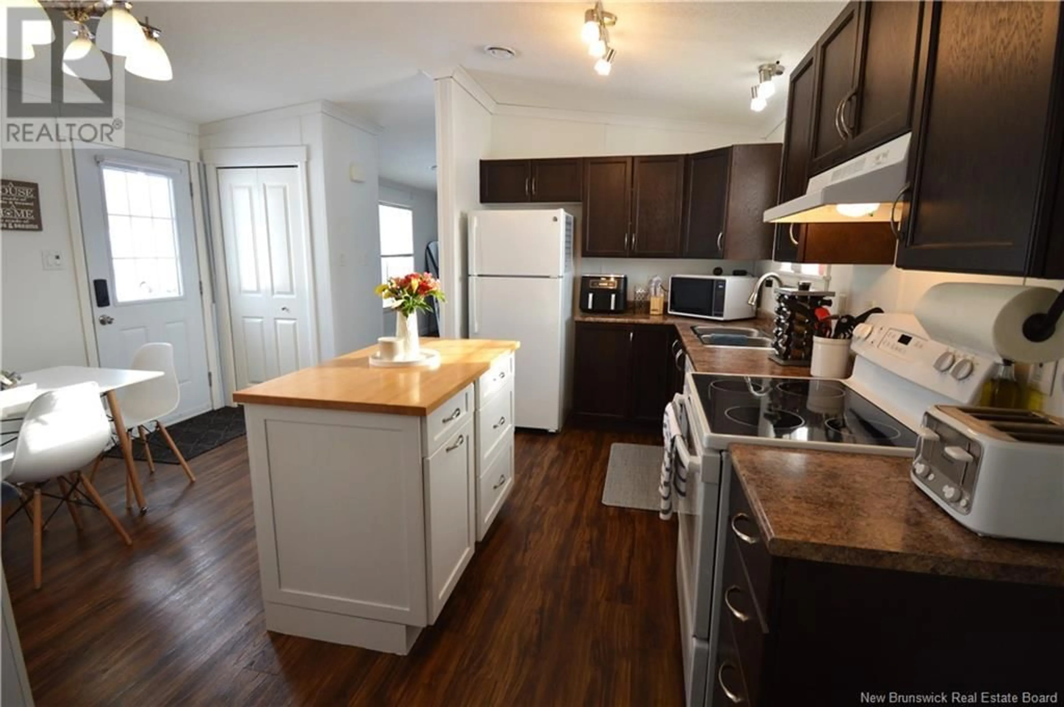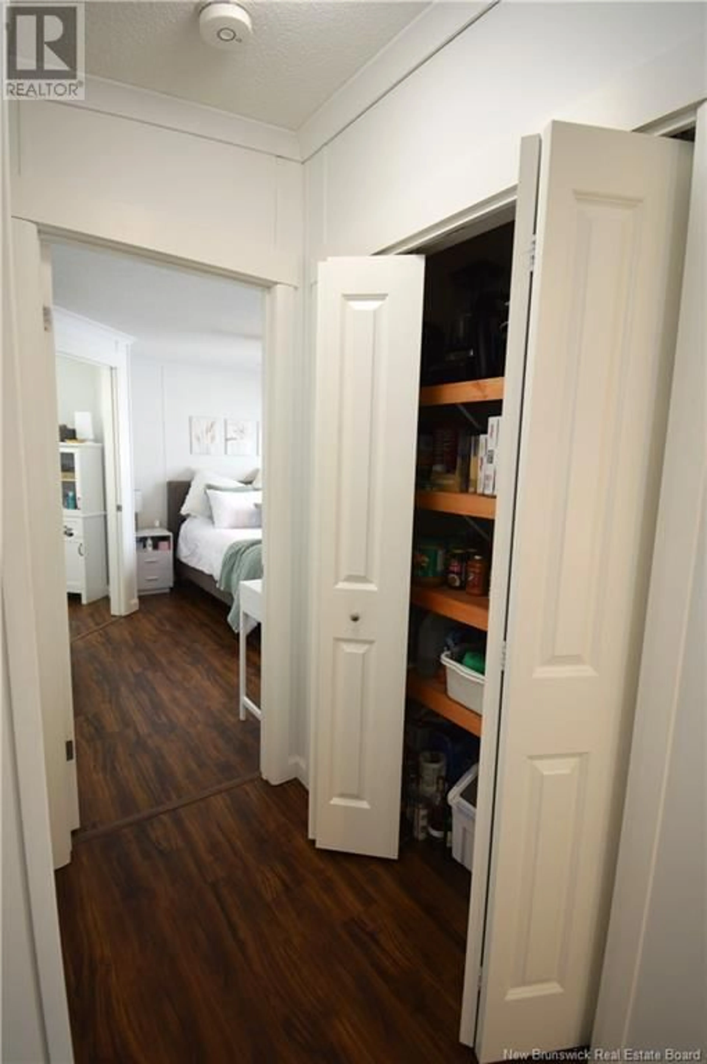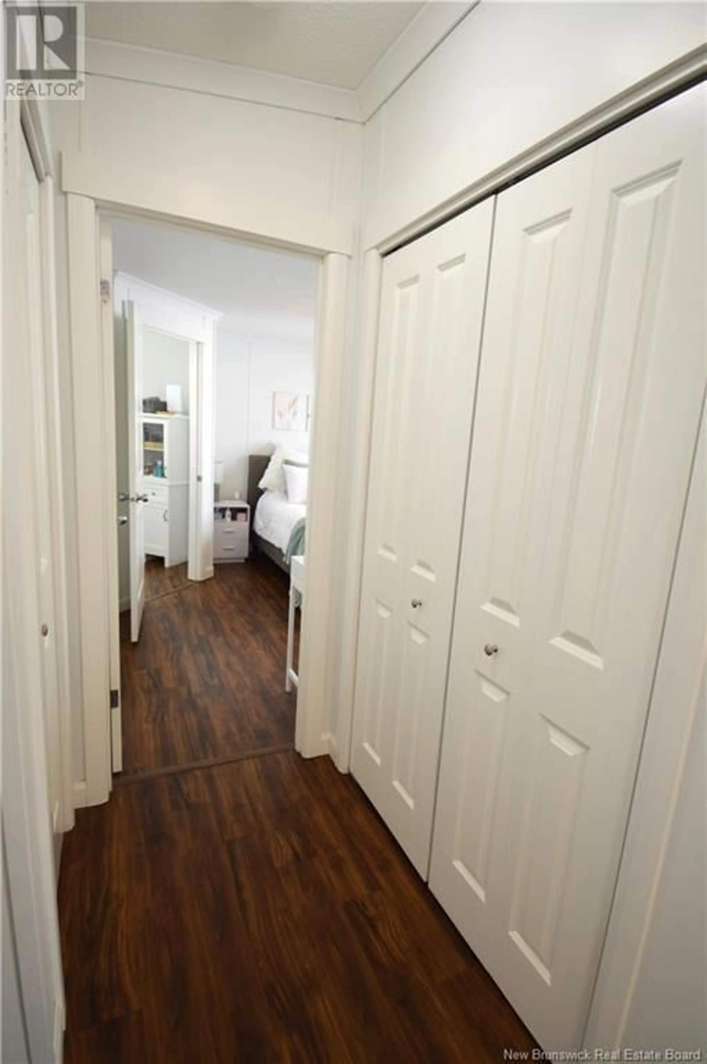53 PERROT STREET, Shediac, New Brunswick E4P0H3
Contact us about this property
Highlights
Estimated valueThis is the price Wahi expects this property to sell for.
The calculation is powered by our Instant Home Value Estimate, which uses current market and property price trends to estimate your home’s value with a 90% accuracy rate.Not available
Price/Sqft$208/sqft
Monthly cost
Open Calculator
Description
Welcome to 53 Rue Perrot St. in Shediac! This mini-home is right up the street to Parlee Beach or a short 15 minute walk to the Beach, with direct access to Ohio road and 1/2 km away from Highway 15. There is a great walking/biking trail behind the home leading to the great Shediac area trails. As you enter this spacious move-in ready mini-home, you will feel right at home in this cozy immaculate house . This home features New Mini Split, one and a half baths, lots of closet space, two spacious bedrooms and a smaller bedroom perfect for a children's bedroom or an office, a living room with high ceilings that gives you lots of room to enjoy this quiet neighborhood. This [mini-home park is new, kept very neat, close to all amenities, easy access to Highway 15. The outdoor backyard building provides lots of storage room in a shed with a 200 amp panel and a nice gazebo that can easily be finished to your specs. There is a large backyard for all your gardening/hobby projects. Call today for an appointment or contact your REALTOR® for a visit. This home is move-in ready ! (id:39198)
Property Details
Interior
Features
Main level Floor
Bedroom
12'4'' x 12'6''Dining room
7'2'' x 11'6''Laundry room
7'0'' x 7'0''Bedroom
8'0'' x 10'6''Property History
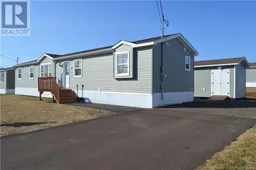 10
10
