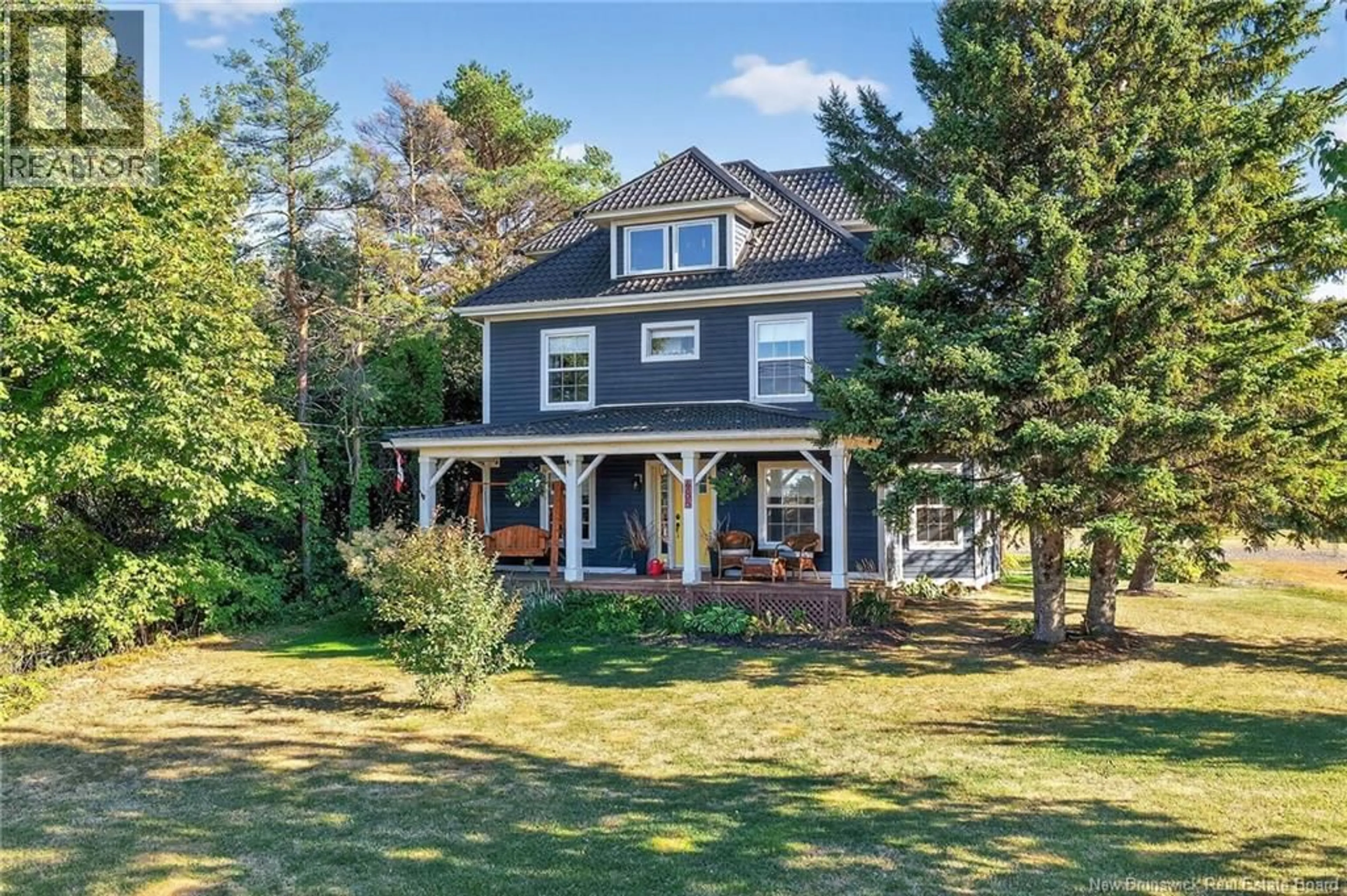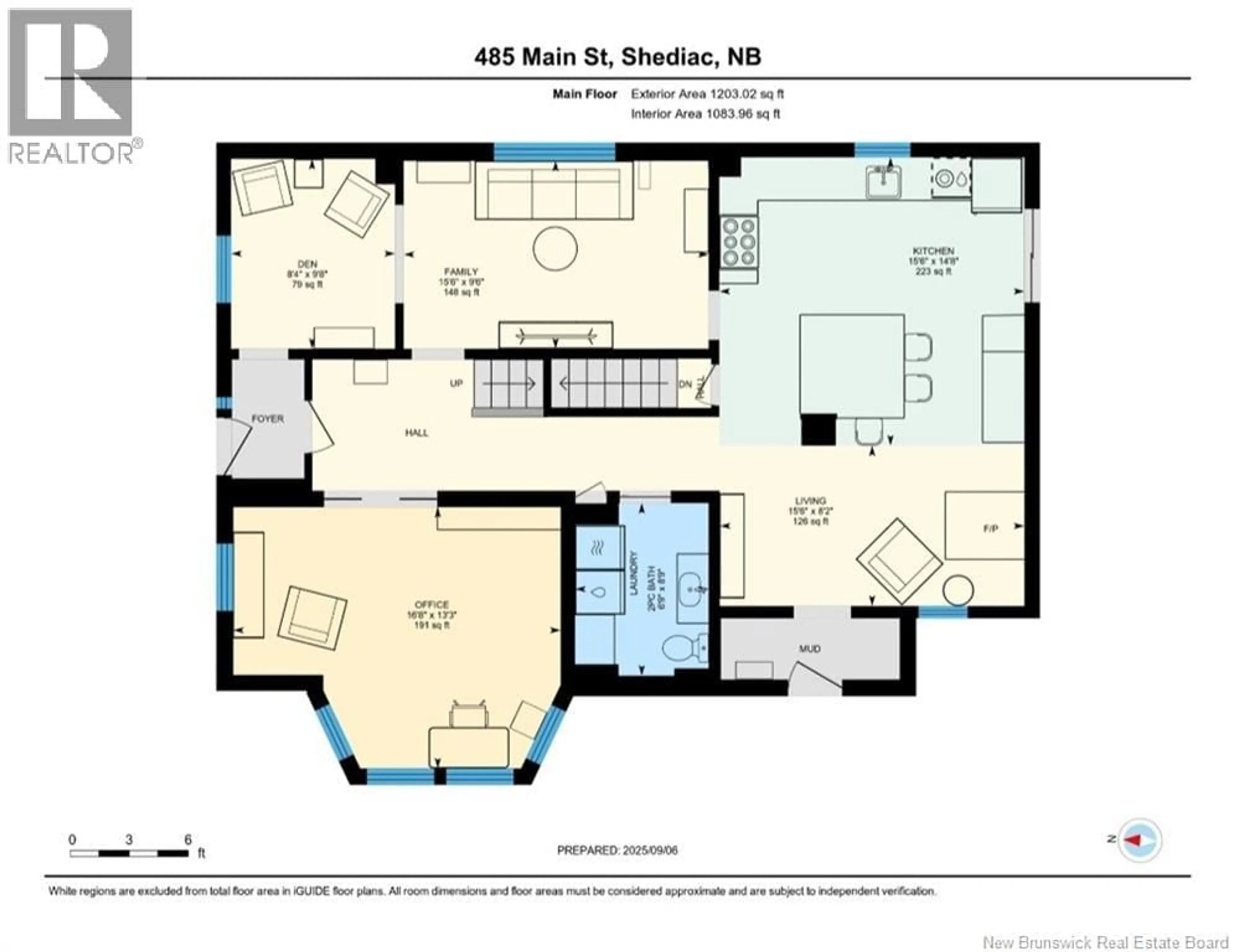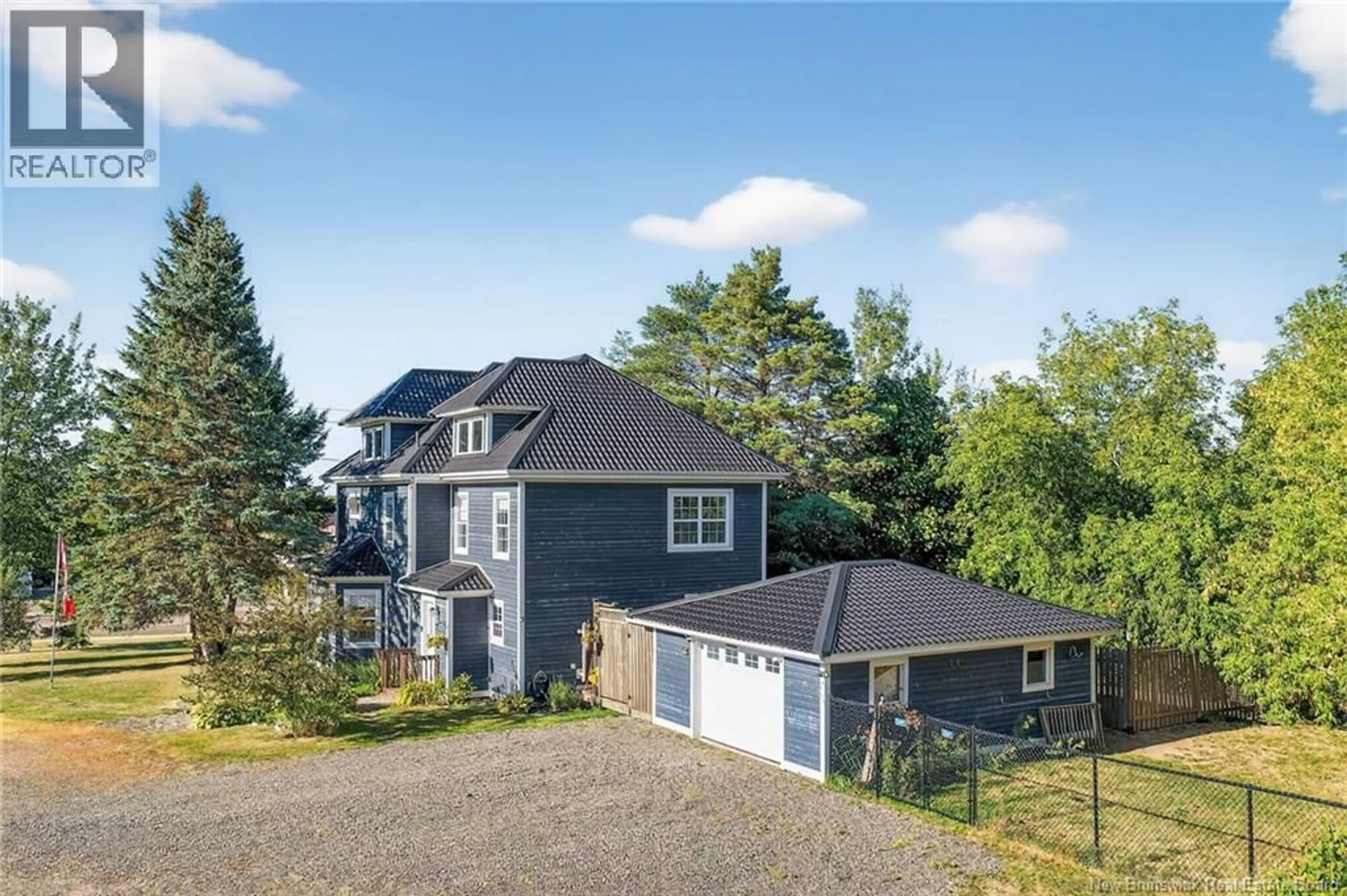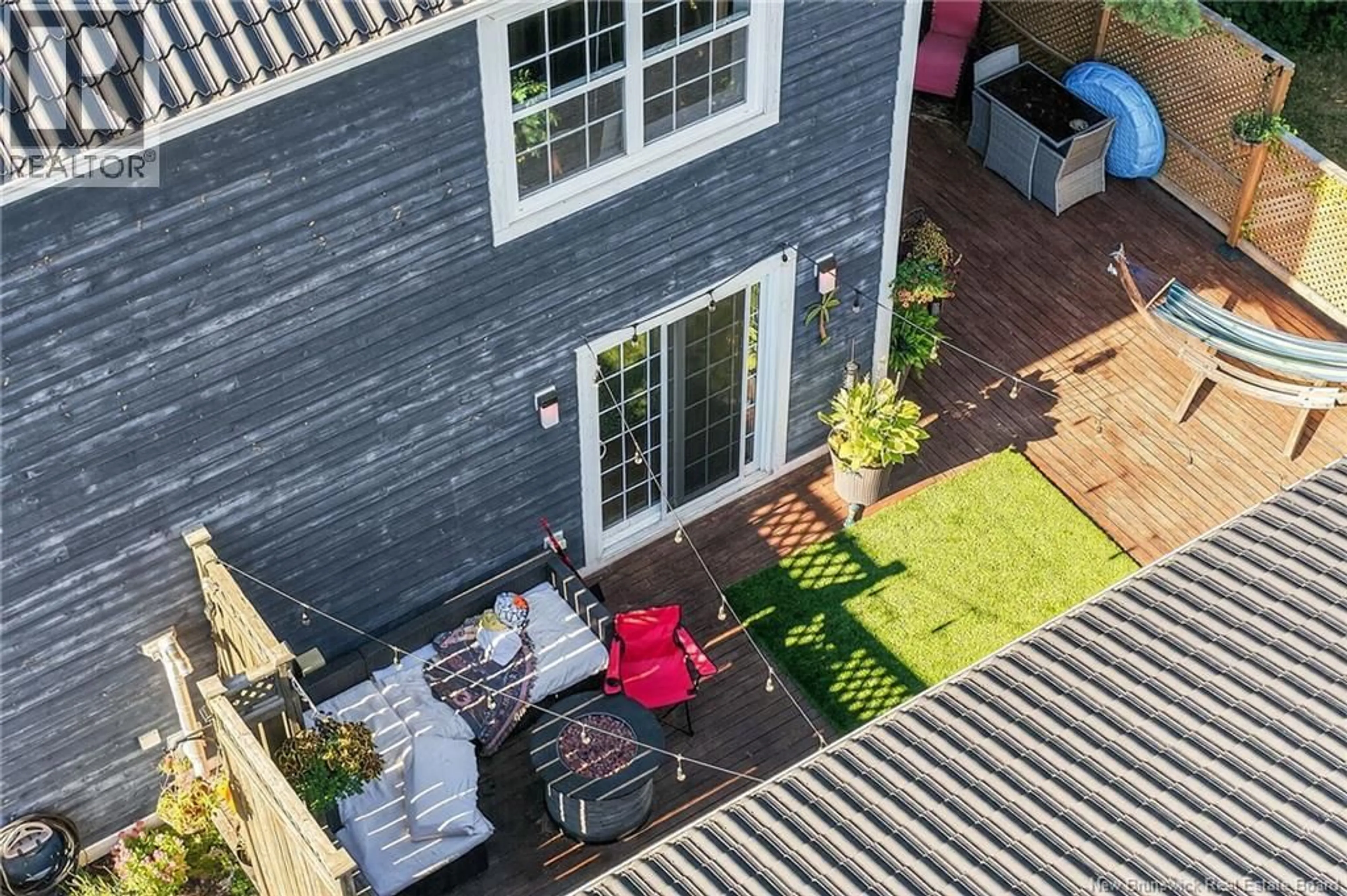485 MAIN STREET, Shediac, New Brunswick E4P2C4
Contact us about this property
Highlights
Estimated valueThis is the price Wahi expects this property to sell for.
The calculation is powered by our Instant Home Value Estimate, which uses current market and property price trends to estimate your home’s value with a 90% accuracy rate.Not available
Price/Sqft$214/sqft
Monthly cost
Open Calculator
Description
This magnificently renovated century home in the heart of Shediac is one to see! Full of charm and character, sitting on a full acre of land with commercial potential, mature trees and a small running creek, this property features 4 bedrooms, 2 & half bathrooms, and a 20 X 24 garage. The main floor consist of a mudroom at both entrances, a large updated kitchen with center island, pellet stove nook, stainless steel appliances, and sliding doors that lead to the private enclosed patio, perfect for entertaining. Down the hall you with find a half bath with laundry, a large office or living room, a den and a family room that could also be used as a formal dinning room. Upstairs is where you will find the primary bedroom of your dreams, with custom armoires, electric fireplace, walk in closet and ensuite with shower + clawfoot tub. The three other good size bedrooms and another 4 piece bathroom finish this floor along with a door that leads you to the unfinished loft space for you to bring your own vision to life. With new hot water on demand system, propane cooktop and propane dryer, along with the pellet stove and spray foamed basement make this property very energy efficient with lower energy expenses. New Metal roof 2021, new fenced dog run 2021 and new fridge and dishwasher in 2024. Outside a large covered porch in the front as well as an included camper trailer in the back for summer income potential or your own enjoyment. Walking distance to schools, and many amenities. (id:39198)
Property Details
Interior
Features
Third level Floor
Loft
Property History
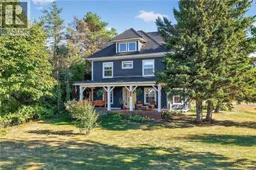 50
50
