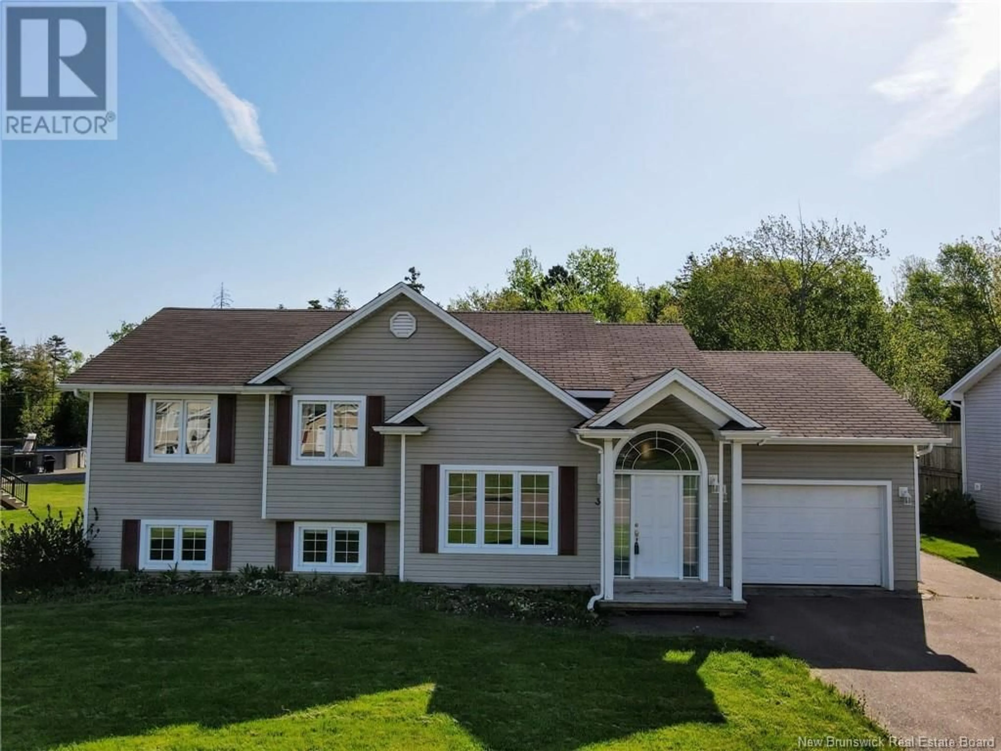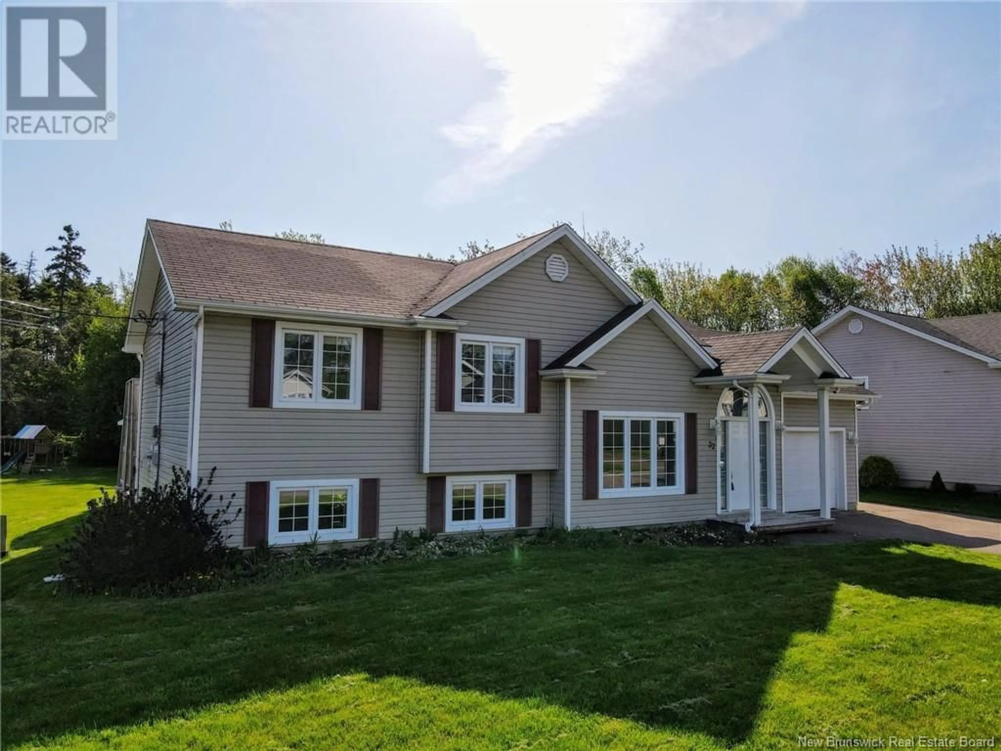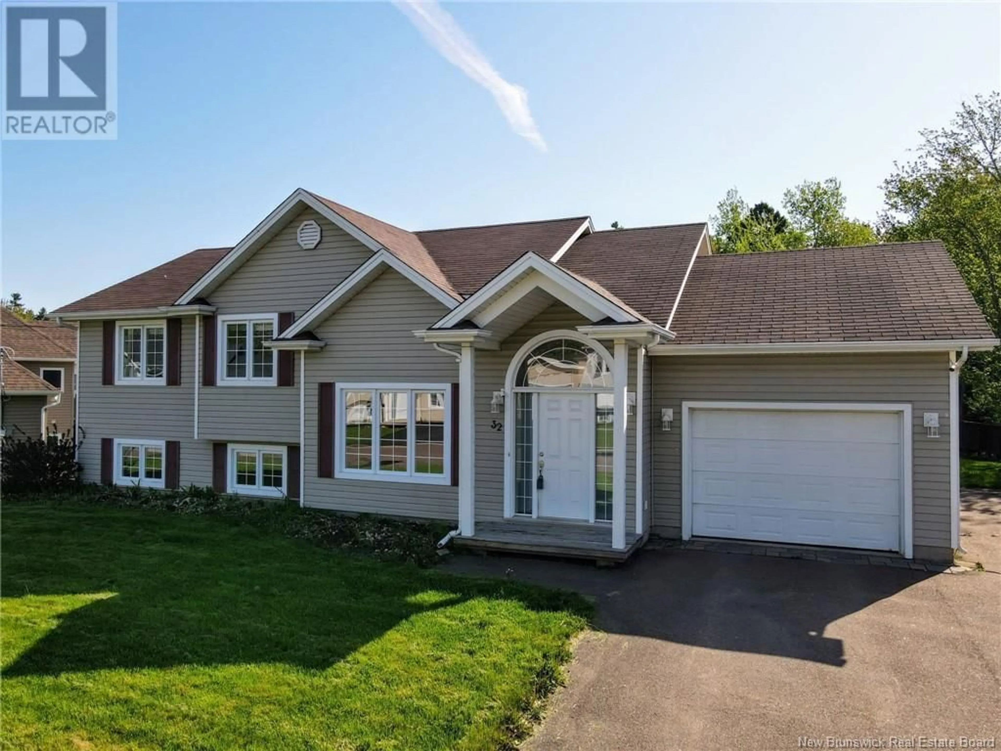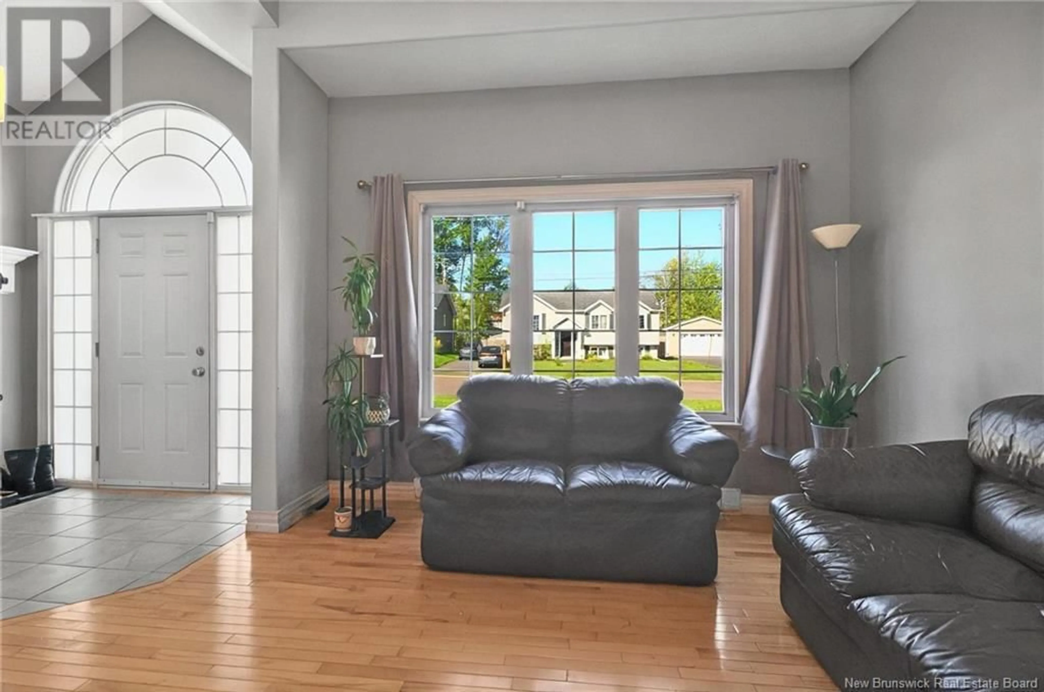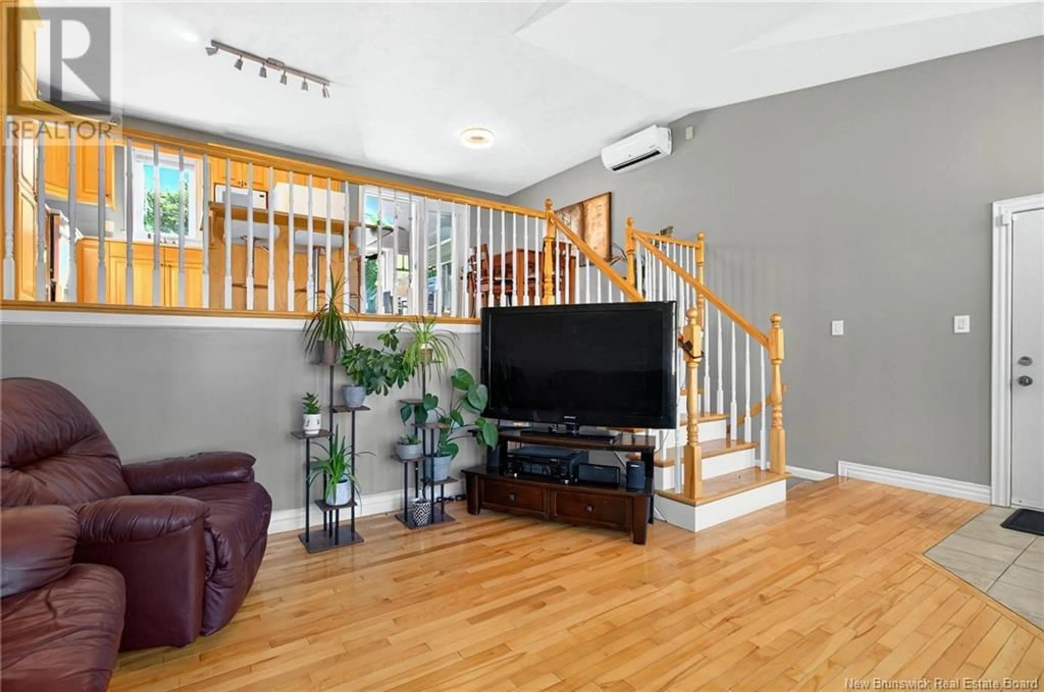32 MANON STREET, Shediac, New Brunswick E4P0A9
Contact us about this property
Highlights
Estimated valueThis is the price Wahi expects this property to sell for.
The calculation is powered by our Instant Home Value Estimate, which uses current market and property price trends to estimate your home’s value with a 90% accuracy rate.Not available
Price/Sqft$372/sqft
Monthly cost
Open Calculator
Description
Welcome to this beautiful detached home in the heart of Shediac, NB! Perfectly situated in a quiet, family-friendly neighborhood, this 3-level split home offers a warm and inviting atmosphere with thoughtful features throughout. Step inside to discover tall ceilings on the main floor, enhancing the bright and open-concept living space. The kitchen, dining, and living areas flow seamlessly, making it ideal for everyday living and entertaining. The main floor also features 3 spacious bedrooms and a 4pc bathroom. One of the standout features of this home is the sunroom located just off the kitchen. This cozy retreat invites you to relax while enjoying views of the private backyard, which boasts an above-ground pool, perfect for summertime fun and creating memories with family and friends. The fully finished basement expands your living space with an additional bedroom, a 3pc bathroom, a large recreation room, and a convenient crawl space storage room for all your needs. Outside, youll appreciate the large driveway, providing ample parking space, and the tranquility of the family-oriented neighbourhood. This property truly combines comfort, functionality, and a great location to create a wonderful place to call home. Dont miss this opportunitybook your private showing today! (id:39198)
Property Details
Interior
Features
Basement Floor
Storage
18'9'' x 12'2''Living room
18'9'' x 12'1''3pc Bathroom
8'1'' x 8'Recreation room
12'1'' x 21'3''Exterior
Features
Property History
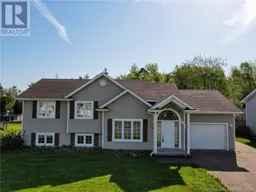 50
50
